Living Room Design Photos with Wallpaper and Recessed
Refine by:
Budget
Sort by:Popular Today
121 - 140 of 8,374 photos
Item 1 of 3
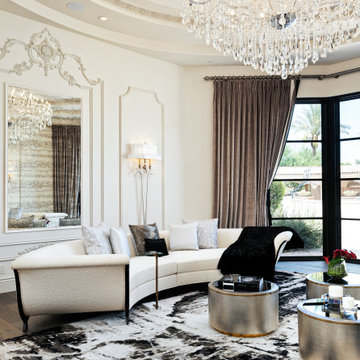
This rug was custom-made to fit the room and we absolutely love it!
Inspiration for an expansive midcentury formal open concept living room in Phoenix with white walls, medium hardwood floors, no fireplace, no tv, brown floor, recessed and panelled walls.
Inspiration for an expansive midcentury formal open concept living room in Phoenix with white walls, medium hardwood floors, no fireplace, no tv, brown floor, recessed and panelled walls.

Design ideas for a small scandinavian open concept living room in Other with no fireplace, a wall-mounted tv, brown floor, wallpaper, a home bar, grey walls and painted wood floors.
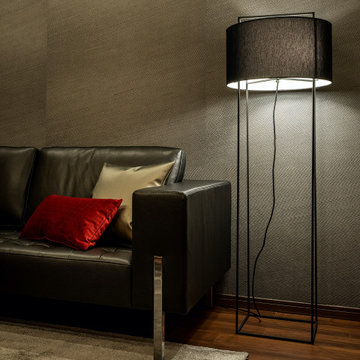
This is an example of a small modern open concept living room in Tokyo with grey walls, dark hardwood floors, no fireplace, no tv, wallpaper and wallpaper.
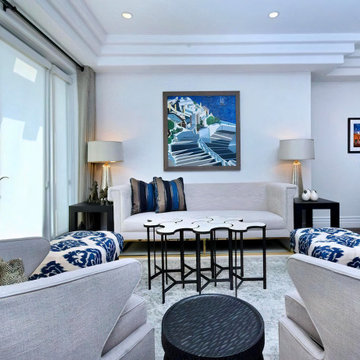
Over the Jonathan Adler sofa, a painting of Santorini commissioned from an artist for the space. A series of moveable clover-shaped tables can either be combined into one -as shown- or separated and spread out. Swivel armchairs and ikat-upholstered ottomans provide additional seating. Functional drapery panels combined with solar shades effectively shield the room from the bright California sunlight and provide seclusion.
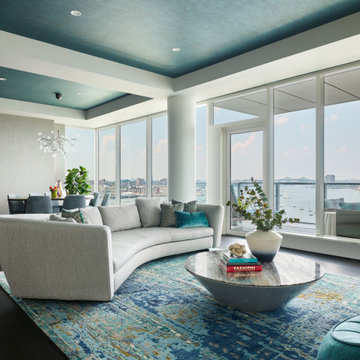
It’s all about the view, with a seamless transition from outdoors to inside. We love the modern twist on the traditional waterfront theme, as the ocean is reflected in the hand woven turquoise and blue rug. A custom deep curved sofa provides plenty of family seating, angled for both conversation and a perfect view. The curved shapes of the sofa, coffee table and teal swivel chairs bring softer edges to the condo’s strong architectural angles. The wallpapered tray ceilings mirror the endless sky view from the surrounding windows.
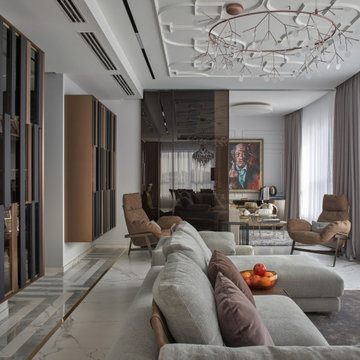
Общественная зона. Стены отделаны максимально лаконично: тонкие буазери и краска (Derufa), на полу — керамогранит Rex под мрамор. Диван, кожаные кресла: Arketipo. Cтеллажи: Hide by Shake. Люстра: Moooi. За раздвижной перегородкой Longhi из тонированного стекла — ещё одна небольшая, камерная зона. Картина: «Твёрдое нет», Саша Воронов, 2020.
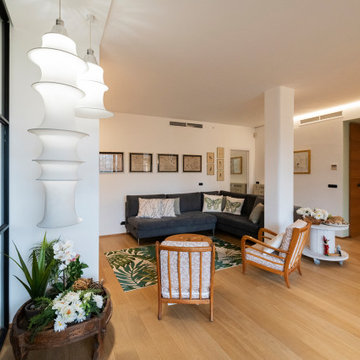
Expansive modern open concept living room in Milan with white walls, light hardwood floors, a wall-mounted tv, brown floor, recessed and decorative wall panelling.

Transitional classic living room with white oak hardwood floors, white painted cabinets, wood stained shelves, indoor-outdoor style doors, and tiled fireplace.
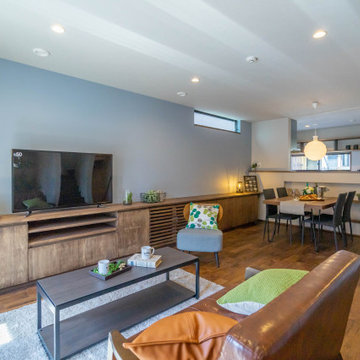
壁一面には腰高の造作家具を設置。
Scandinavian open concept living room in Other with grey walls, medium hardwood floors, a freestanding tv, brown floor, wallpaper and wallpaper.
Scandinavian open concept living room in Other with grey walls, medium hardwood floors, a freestanding tv, brown floor, wallpaper and wallpaper.
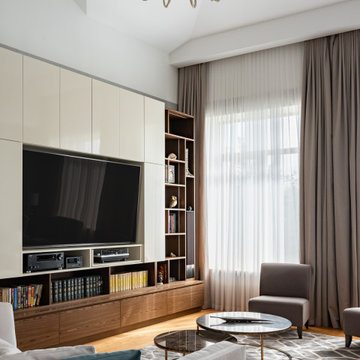
Дизайн-проект реализован Бюро9: Комплектация и декорирование. Руководитель Архитектор-Дизайнер Екатерина Ялалтынова.
Inspiration for a mid-sized transitional loft-style living room in Moscow with a library, grey walls, medium hardwood floors, a ribbon fireplace, a stone fireplace surround, a wall-mounted tv, brown floor, recessed and brick walls.
Inspiration for a mid-sized transitional loft-style living room in Moscow with a library, grey walls, medium hardwood floors, a ribbon fireplace, a stone fireplace surround, a wall-mounted tv, brown floor, recessed and brick walls.
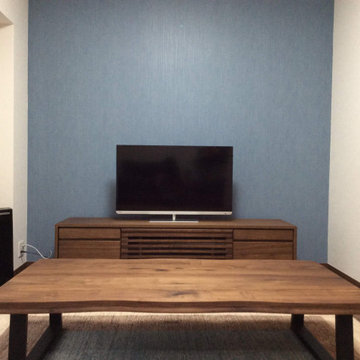
リビング空間のデザイン施工。
フローリング張替え(Panasonic 遮音フローリング)、クロス張替え、コンセント・スイッチパネル交換。
Photo of a mid-sized modern open concept living room in Other with a library, blue walls, plywood floors, a freestanding tv, brown floor, wallpaper and wallpaper.
Photo of a mid-sized modern open concept living room in Other with a library, blue walls, plywood floors, a freestanding tv, brown floor, wallpaper and wallpaper.
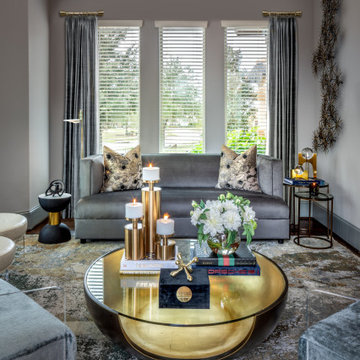
Mid-sized modern formal enclosed living room in Houston with grey walls, dark hardwood floors, no fireplace, no tv, brown floor and recessed.
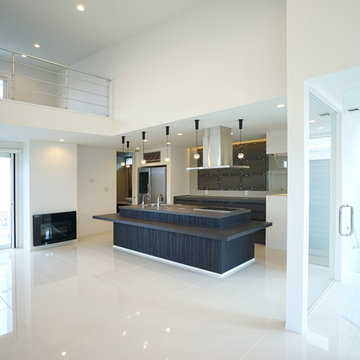
リビングは全面ガラス扉、大開口サッシと
どこからでも光がたくさん注ぎ込みます。
This is an example of an expansive modern formal open concept living room in Other with white walls, marble floors, a standard fireplace, a plaster fireplace surround, white floor, wallpaper and wallpaper.
This is an example of an expansive modern formal open concept living room in Other with white walls, marble floors, a standard fireplace, a plaster fireplace surround, white floor, wallpaper and wallpaper.
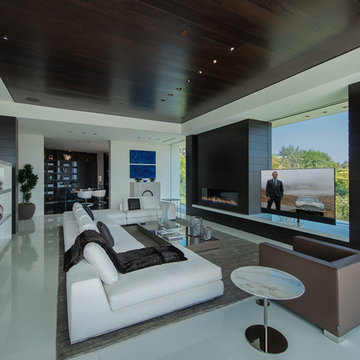
Laurel Way Beverly Hills modern home office lounge area
Inspiration for an expansive modern formal loft-style living room in Los Angeles with a standard fireplace, a freestanding tv, white floor and recessed.
Inspiration for an expansive modern formal loft-style living room in Los Angeles with a standard fireplace, a freestanding tv, white floor and recessed.
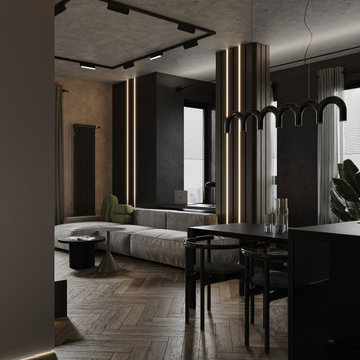
Inspiration for a mid-sized contemporary formal open concept living room in Moscow with black walls, laminate floors, a wall-mounted tv, brown floor, recessed, wallpaper, a ribbon fireplace and a metal fireplace surround.
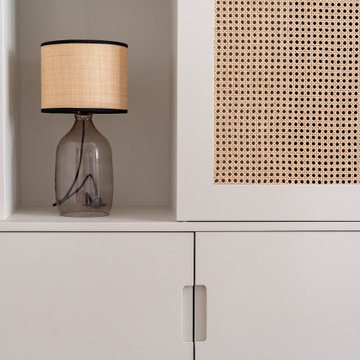
Espaces salon et salle à manger bénéficient d’une belle lumière depuis un bow window et balcon. La bibliothèque sur mesure en dépit de sa grande taille joue la carte de la discrétion avec sa teinte d’un vert très léger et dissimule la TV grâce à ses panneaux coulissants en cannage. Elle absorbe également les décalages de cloisons tout en délicatesse et rondeurs.

The brief for this project involved a full house renovation, and extension to reconfigure the ground floor layout. To maximise the untapped potential and make the most out of the existing space for a busy family home.
When we spoke with the homeowner about their project, it was clear that for them, this wasn’t just about a renovation or extension. It was about creating a home that really worked for them and their lifestyle. We built in plenty of storage, a large dining area so they could entertain family and friends easily. And instead of treating each space as a box with no connections between them, we designed a space to create a seamless flow throughout.
A complete refurbishment and interior design project, for this bold and brave colourful client. The kitchen was designed and all finishes were specified to create a warm modern take on a classic kitchen. Layered lighting was used in all the rooms to create a moody atmosphere. We designed fitted seating in the dining area and bespoke joinery to complete the look. We created a light filled dining space extension full of personality, with black glazing to connect to the garden and outdoor living.
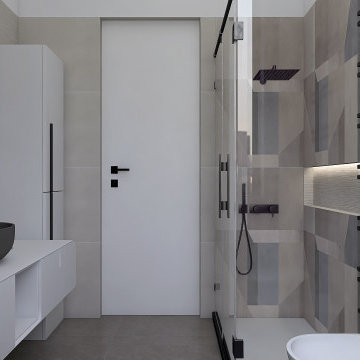
Photo of a mid-sized modern open concept living room in Milan with porcelain floors, a wall-mounted tv, grey floor and recessed.
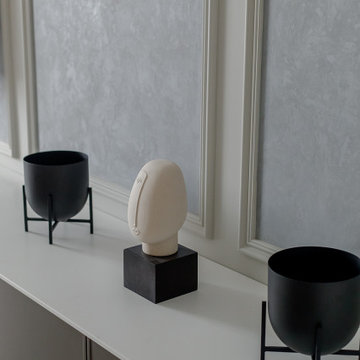
Inspiration for a mid-sized traditional enclosed living room in Novosibirsk with beige walls, laminate floors, a ribbon fireplace, a metal fireplace surround, a wall-mounted tv, grey floor, recessed and wallpaper.
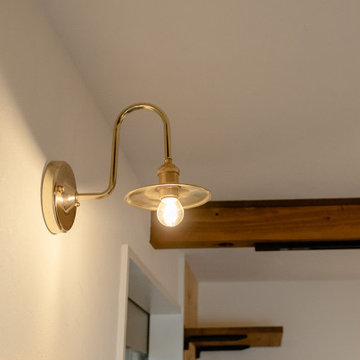
Design ideas for a scandinavian living room in Osaka with white walls, dark hardwood floors, brown floor, wallpaper and wallpaper.
Living Room Design Photos with Wallpaper and Recessed
7