Living Room Design Photos with Wallpaper and Timber
Refine by:
Budget
Sort by:Popular Today
121 - 140 of 5,280 photos
Item 1 of 3
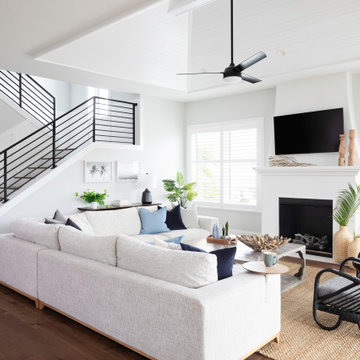
Beach style open concept living room in Tampa with white walls, medium hardwood floors, a standard fireplace, a wall-mounted tv, brown floor, timber and vaulted.
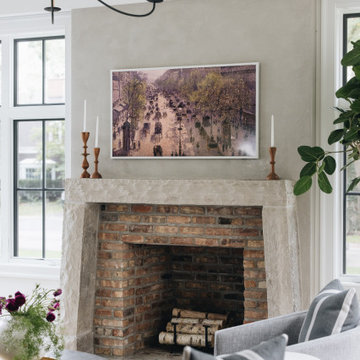
Design ideas for a large transitional open concept living room in Chicago with white walls, light hardwood floors, a standard fireplace, a brick fireplace surround, no tv, brown floor and timber.
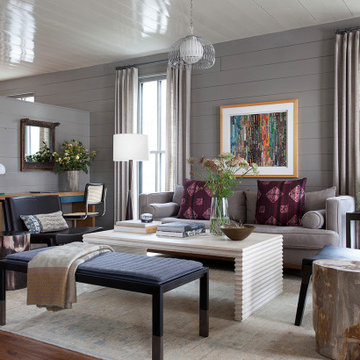
This is an example of an eclectic open concept living room in Austin with grey walls, dark hardwood floors, brown floor, timber and planked wall panelling.
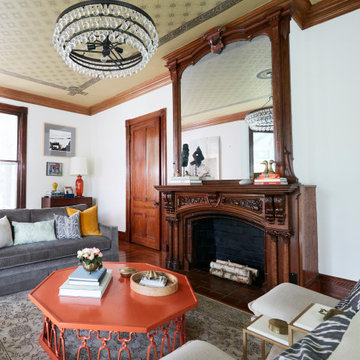
Traditional formal living room in Other with white walls, a wood fireplace surround and wallpaper.
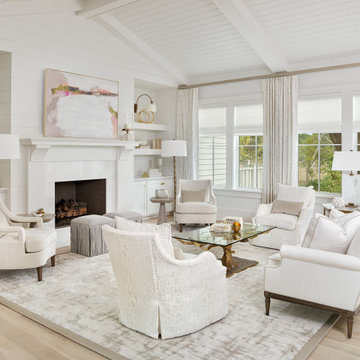
We were tasked with a house done completely in all white. Shades of white. In the end, it just seemed right. This living room might look formal, but the fabrics combines with the window and floor coverings say-please come in and stay awhile. Home to a mom and dad with 3 active teens, this room gets plenty of use.
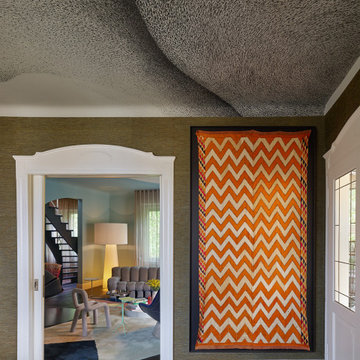
Open concept living room in Stuttgart with brown floor, wallpaper and wallpaper.

The room is designed with the palette of a Conch shell in mind. Pale pink silk-look wallpaper lines the walls, while a Florentine inspired watercolor mural adorns the ceiling and backsplash of the custom built bookcases.
A French caned daybed centers the room-- a place to relax and take an afternoon nap, while a silk velvet clad chaise is ideal for reading.
Books of natural wonders adorn the lacquered oak table in the corner. A vintage mirror coffee table reflects the light. Shagreen end tables add a bit of texture befitting the coastal atmosphere.

This is an example of an eclectic living room in Gloucestershire with green walls, carpet, a standard fireplace, a brick fireplace surround, a wall-mounted tv, beige floor, vaulted, wallpaper and brick walls.
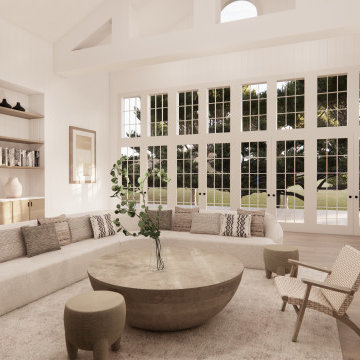
We created a warm monochromatic living space using soft textures, natural materials and an overall subdued neutral scheme. The glass doors, transom windows and skylights bring in beautiful lighting and an effortless connection with the outdoors. Our custom designed shelving creates and opportunity to display personalized styling accessories while offering additional storage with lower cabinets.
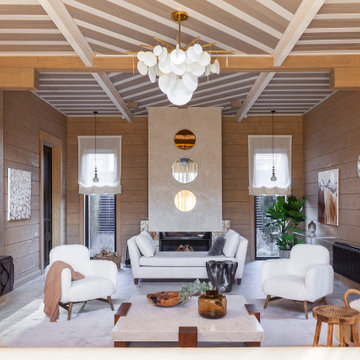
This is an example of a country living room in Moscow with a ribbon fireplace, a plaster fireplace surround, timber and wood walls.

Das Wohnzimmer ist in warmen Gewürztönen und die Bilderwand in Petersburger Hängung „versteckt“ den TV, ebenfalls holzgerahmt. Die weisse Paneelwand verbindet beide Bereiche. Die bodentiefen Fenster zur Terrasse durchfluten beide Bereiche mit Licht und geben den Blick auf den Garten frei. Der Boden ist mit einem warmen Eichenparkett verlegt.

Soggiorno progettato su misura in base alle richieste del cliente. Scelta minuziosa dell'arredo correlata al materiale, luci ed allo stile richiesto.
This is an example of an expansive modern formal open concept living room in Milan with white walls, marble floors, a ribbon fireplace, a wood fireplace surround, a wall-mounted tv, black floor, timber and wood walls.
This is an example of an expansive modern formal open concept living room in Milan with white walls, marble floors, a ribbon fireplace, a wood fireplace surround, a wall-mounted tv, black floor, timber and wood walls.
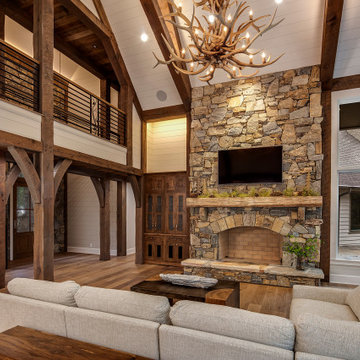
Rustic Hoopers Creek stone fireplace, post and beam construction, vaulted shiplap ceiling, massive White Oak scissior trusses, a touch of reclaimed, mule deer antler chandelier, with large widows giving abundant natural light, all work together to make this a special one-of-a-kind space.
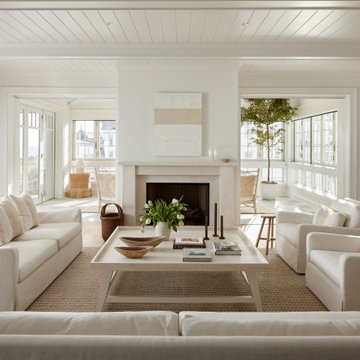
The connection to the surrounding ocean and dunes is evident in every room of this elegant beachfront home. By strategically pulling the home in from the corner, the architect not only creates an inviting entry court but also enables the three-story home to maintain a modest scale on the streetscape. Swooping eave lines create an elegant stepping down of forms while showcasing the beauty of the cedar roofing and siding materials.
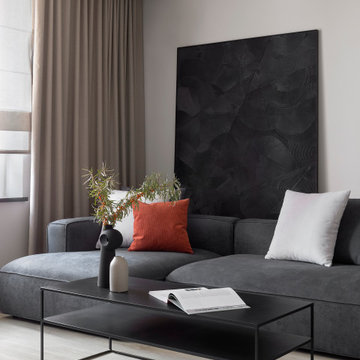
Inspiration for a mid-sized contemporary enclosed living room in Other with a library, beige walls, vinyl floors, no fireplace, a wall-mounted tv, beige floor, wallpaper and wallpaper.
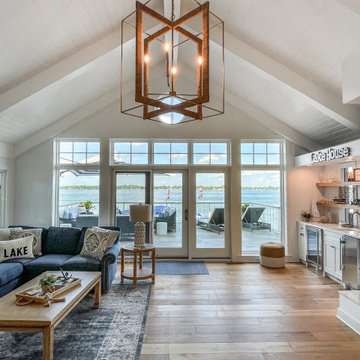
Remodeled great room with new layout of shelving, new wet bar, kitchen, paint, cabinetry, fireplace logs and light fixtures. Purebred Chandelier from McGee & Co. New shelving layout by Martin Bros. Contracting, Inc. Custom painted Maple wet bar cabinets and Enigma Ra quartz countertop by Hoosier House Furnishings.
Helman Sechrist Architecture, Architect; Marie Martin Kinney, Photographer; Martin Bros. Contracting, Inc., General Contractor.

In this first option for the living room, material elements and colors from the entryway are reflected in the the blue Vegan-friendly upholstery and Danish oiled walnut of the sofa. The fine artisanal quality of the exposed wood frame gives the sofa lightness and elegance. At the same time, their shape and placement create an enclosed and intimate environment perfect for relaxation or small social gatherings. The artwork incorporates natural imagery such as water birds and ocean scapes. These elements carry through in the coffee table made from reclaimed hardwood, which features plant life embossed into the concrete surface of the tabletop, all underneath rain drop shaped pendant lighting.

Mid-sized transitional open concept living room in Phoenix with white walls, light hardwood floors, a standard fireplace, a tile fireplace surround, blue floor, timber and panelled walls.

Inspiration for a beach style formal open concept living room in Miami with white walls, medium hardwood floors, a standard fireplace, a stone fireplace surround, no tv, brown floor, coffered, timber, wood and panelled walls.
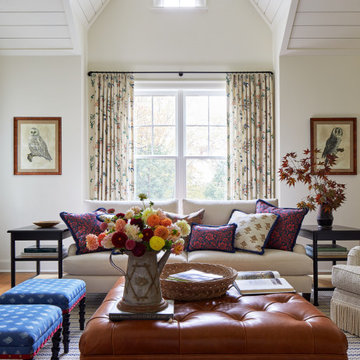
This is an example of a large country open concept living room in Boston with white walls, medium hardwood floors, a standard fireplace, a stone fireplace surround, a built-in media wall and timber.
Living Room Design Photos with Wallpaper and Timber
7