Living Room Design Photos with Wallpaper
Refine by:
Budget
Sort by:Popular Today
81 - 100 of 159 photos
Item 1 of 3
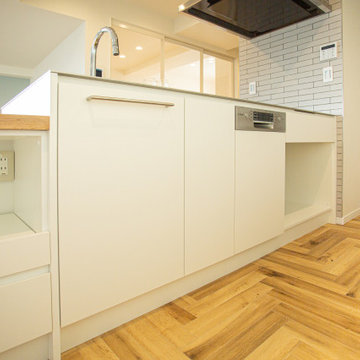
「川口×かわいい×変わる×リノベーション」がコンセプトの
KAWAリノのモデルハウスです。
ブルーを基調とした北欧家具で全体をデザイン。
キッチンはダイニングテーブルと一体型になったオーダーキッチン。
友達を呼んでホームパーティーも可能な空間です。
現在販売中・本物件は家具込みの物件となります。
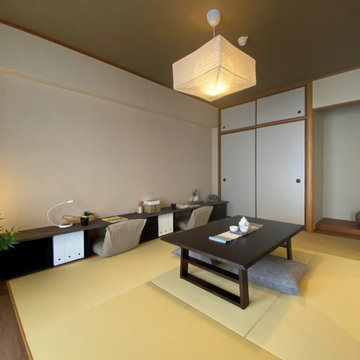
Design ideas for a mid-sized formal enclosed living room in Other with white walls, tatami floors, no fireplace, no tv, wallpaper and wallpaper.
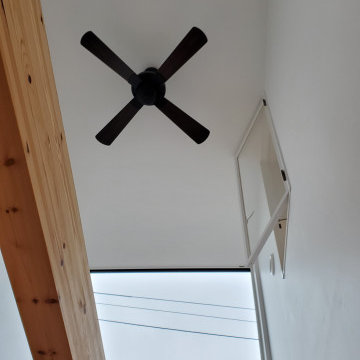
リビング上部には梁を見せた吹抜け空間。
室内建具は寝室とつながります。
Inspiration for a small scandinavian open concept living room in Other with white walls, light hardwood floors, no fireplace, brown floor, wallpaper and wallpaper.
Inspiration for a small scandinavian open concept living room in Other with white walls, light hardwood floors, no fireplace, brown floor, wallpaper and wallpaper.
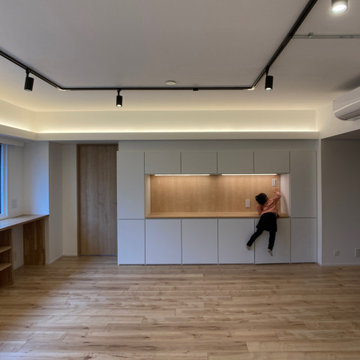
リビングダイニング
Photo of a modern open concept living room in Tokyo with a library, white walls, plywood floors, no fireplace, a wall-mounted tv, beige floor, wallpaper and wallpaper.
Photo of a modern open concept living room in Tokyo with a library, white walls, plywood floors, no fireplace, a wall-mounted tv, beige floor, wallpaper and wallpaper.
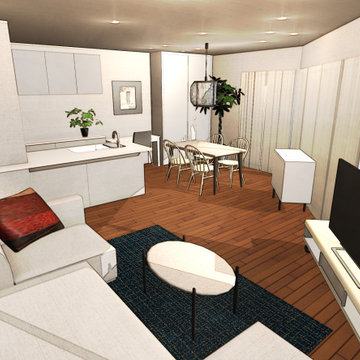
■ コーディネートのポイント
・ご自宅でお仕事を始められるにあたり、ワークスペースを作らせて頂きました。
・また、写真には載っていませんが、9mの幅の窓に、カーテンをオーダーで作成させて頂きました。
・観葉植物や、フロアランプなどもお部屋にプラスして頂き、大きな家具を買い替えなくても、印象変えることができました。
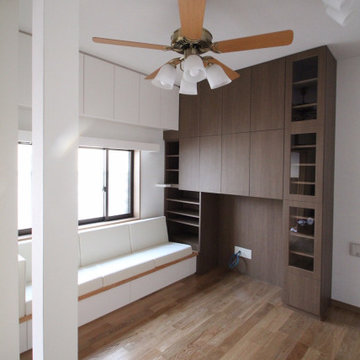
北区の家 S i
街中の狭小住宅です。コンパクトながらも快適に生活できる家です。
株式会社小木野貴光アトリエ一級建築士建築士事務所
https://www.ogino-a.com/
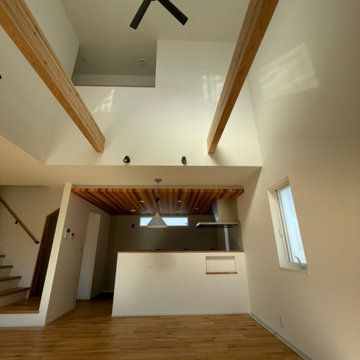
This is an example of a mid-sized scandinavian formal open concept living room in Other with white walls, vinyl floors, a freestanding tv, black floor, wallpaper and wallpaper.
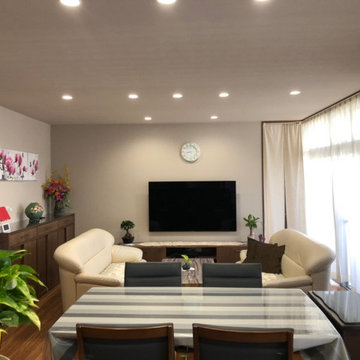
Photo of a small modern formal open concept living room in Other with grey walls, a wall-mounted tv, brown floor, wallpaper and wallpaper.
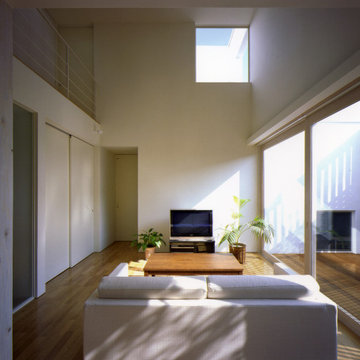
Photo of a mid-sized modern open concept living room in Fukuoka with white walls, medium hardwood floors, wallpaper and wallpaper.
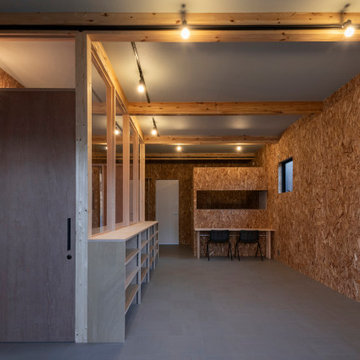
Small contemporary formal open concept living room in Tokyo Suburbs with brown walls, vinyl floors, no fireplace, no tv, grey floor, wallpaper and wood walls.
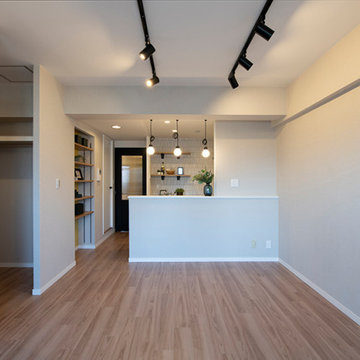
和室をリビングに取り込んで、広々としたLDK。
Inspiration for a large scandinavian open concept living room in Other with beige walls, plywood floors, no tv, brown floor, wallpaper and wallpaper.
Inspiration for a large scandinavian open concept living room in Other with beige walls, plywood floors, no tv, brown floor, wallpaper and wallpaper.
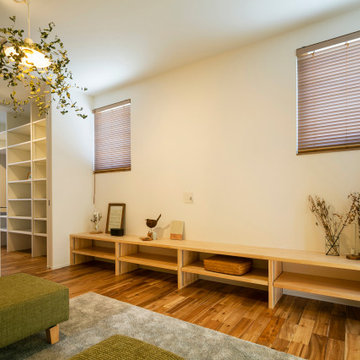
オリジナルの造作TVボード。
Inspiration for a mid-sized scandinavian open concept living room in Other with medium hardwood floors, no fireplace, a wall-mounted tv, wallpaper and wallpaper.
Inspiration for a mid-sized scandinavian open concept living room in Other with medium hardwood floors, no fireplace, a wall-mounted tv, wallpaper and wallpaper.
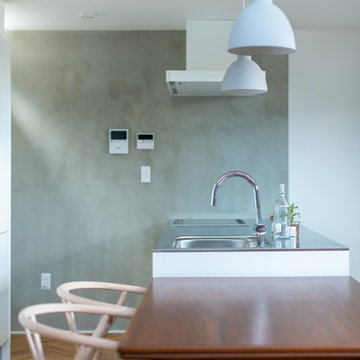
Small scandinavian open concept living room in Other with no fireplace, brown floor, wallpaper, a home bar, grey walls, painted wood floors and a wall-mounted tv.

This was a through lounge and has been returned back to two rooms - a lounge and study. The clients have a gorgeously eclectic collection of furniture and art and the project has been to give context to all these items in a warm, inviting, family setting.
No dressing required, just come in home and enjoy!
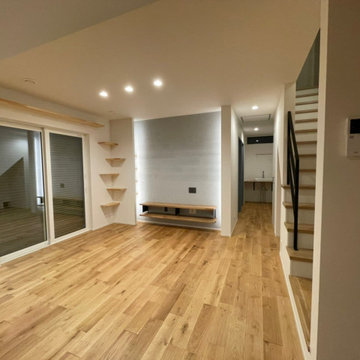
Inspiration for a mid-sized scandinavian formal open concept living room in Other with white walls, medium hardwood floors, no fireplace, a freestanding tv, brown floor, wallpaper and wallpaper.
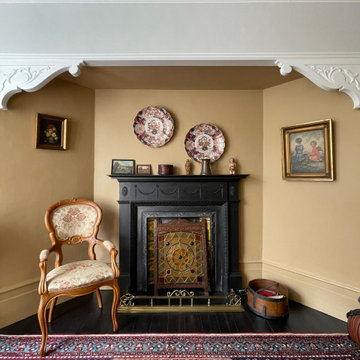
A lounge area oozing period style and charm. The tired woodchip wallpaper and jaded brilliant white paint has been replaced with palette of Dulux Heritage paints in warm earth tones. Sensitive paint treatments to the wooden fire surround allows it to take centre stage.
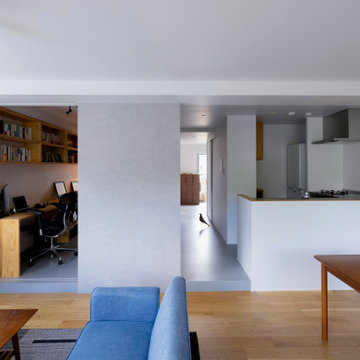
コア型収納で職住を別ける家
本計画は、京都市左京区にある築30年、床面積73㎡のマンショリノベーションです。
リモートワークをされるご夫婦で作業スペースと生活のスペースをゆるやかに分ける必要がありました。
そこで、マンション中心部にコアとなる収納を設け職と住を分ける計画としました。
約6mのカウンターデスクと背面には、収納を設けています。コンパクトにまとめられた
ワークスペースは、人の最小限の動作で作業ができるスペースとなっています。また、
ふんだんに設けられた収納スペースには、仕事の物だけではなく、趣味の物なども収納
することができます。仕事との物と、趣味の物がまざりあうことによっても、ゆとりがうまれています。
近年リモートワークが増加している中で、職と住との関係性が必要となっています。
多様化する働き方と住まいの考えかたをコア型収納でゆるやかに繋げることにより、
ONとOFFを切り替えながらも、豊かに生活ができる住宅となりました。
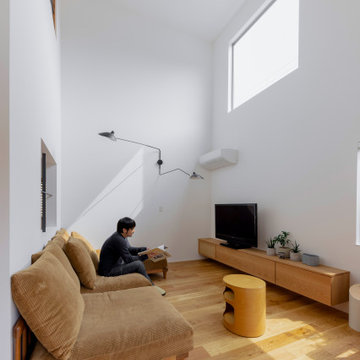
Design ideas for a small scandinavian enclosed living room in Other with a library, white walls, medium hardwood floors, no fireplace, a freestanding tv, beige floor, wallpaper and wallpaper.
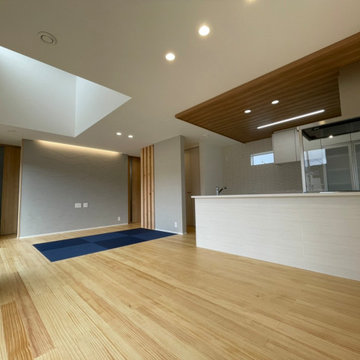
This is an example of a mid-sized formal open concept living room in Other with grey walls, light hardwood floors, a freestanding tv, beige floor, wallpaper and decorative wall panelling.
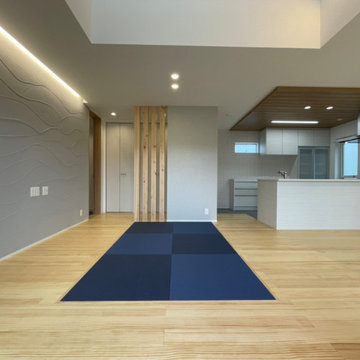
Photo of a mid-sized formal open concept living room in Other with grey walls, light hardwood floors, a freestanding tv, beige floor, wallpaper and decorative wall panelling.
Living Room Design Photos with Wallpaper
5