Living Room Design Photos with Wallpaper
Refine by:
Budget
Sort by:Popular Today
181 - 200 of 2,798 photos
Item 1 of 3

This is an example of a large traditional formal open concept living room in London with green walls, dark hardwood floors, a standard fireplace, a stone fireplace surround, green floor and wallpaper.
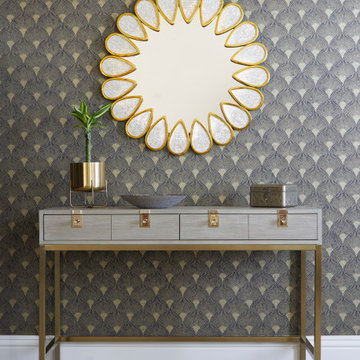
Artsy living room with statement art, swivel chairs, leather sofa and lots of colorful accents.
Design ideas for a mid-sized eclectic living room in San Francisco with wallpaper.
Design ideas for a mid-sized eclectic living room in San Francisco with wallpaper.
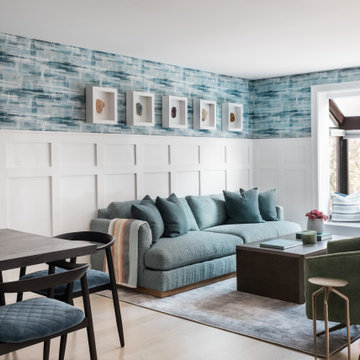
Brewster Home Fashions Wallpaper, Custom agate shadow box art, Tritter Feefer Dining Table, Essentials for living dining chairs, rowe fine furniture swivel chair (pate), Robin Bruce Sofa (forbes), Surya abstract Rug (Edinburgh, EDG2306-71010), loloi throw blanket, Cyan Design Vase, Custom Wall paneling.
Design Principal: Justene Spaulding
Junior Designer: Keegan Espinola
Photography: Joyelle West
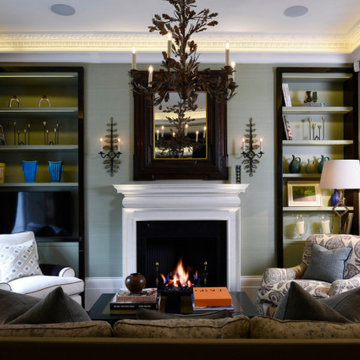
Architecture by PTP Architects; Interior Design and Photographs by Louise Jones Interiors; Works by ME Construction
Photo of a mid-sized eclectic formal enclosed living room in London with grey walls, dark hardwood floors, a standard fireplace, a stone fireplace surround, no tv, brown floor and wallpaper.
Photo of a mid-sized eclectic formal enclosed living room in London with grey walls, dark hardwood floors, a standard fireplace, a stone fireplace surround, no tv, brown floor and wallpaper.
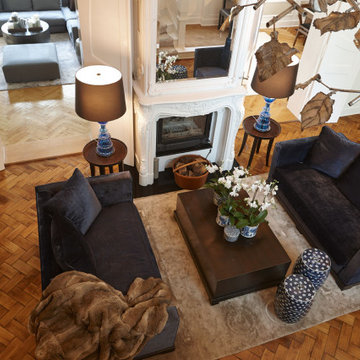
Photo of a mid-sized traditional living room in Dresden with wallpaper.
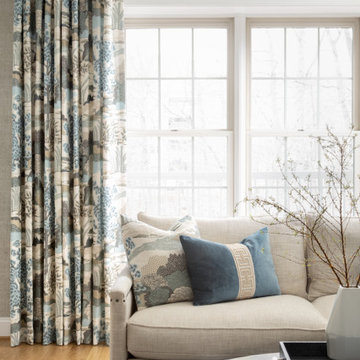
This is an example of a mid-sized traditional open concept living room in Baltimore with medium hardwood floors, a standard fireplace, no tv, brown floor and wallpaper.
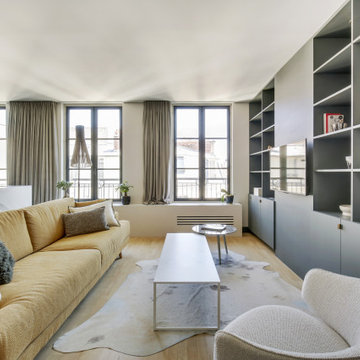
Le projet :
D’anciennes chambres de services sous les toits réunies en appartement locatif vont connaître une troisième vie avec une ultime transformation en pied-à-terre parisien haut de gamme.
Notre solution :
Nous avons commencé par ouvrir l’ancienne cloison entre le salon et la cuisine afin de bénéficier d’une belle pièce à vivre donnant sur les toits avec ses 3 fenêtres. Un îlot central en marbre blanc intègre une table de cuisson avec hotte intégrée. Nous le prolongeons par une table en noyer massif accueillant 6 personnes. L’équipe imagine une cuisine tout en linéaire noire mat avec poignées et robinetterie laiton. Le noir sera le fil conducteur du projet par petites touches, sur les boiseries notamment.
Sur le mur faisant face à la cuisine, nous agençons une bibliothèque sur mesure peinte en bleu grisé avec TV murale et un joli décor en papier-peint en fond de mur.
Les anciens radiateurs sont habillés de cache radiateurs menuisés qui servent d’assises supplémentaires au salon, en complément d’un grand canapé convertible très confortable, jaune moutarde.
Nous intégrons la climatisation à ce projet et la dissimulons dans les faux plafonds.
Une porte vitrée en métal noir vient isoler l’espace nuit de l’espace à vivre et ferme le long couloir desservant les deux chambres. Ce couloir est entièrement décoré avec un papier graphique bleu grisé, posé au dessus d’une moulure noire qui démarre depuis l’entrée, traverse le salon et se poursuit jusqu’à la salle de bains.
Nous repensons intégralement la chambre parentale afin de l’agrandir. Comment ? En supprimant l’ancienne salle de bains qui empiétait sur la moitié de la pièce. Ainsi, la chambre bénéficie d’un grand espace avec dressing ainsi que d’un espace bureau et d’un lit king size, comme à l’hôtel. Un superbe papier-peint texturé et abstrait habille le mur en tête de lit avec des luminaires design. Des rideaux occultants sur mesure permettent d’obscurcir la pièce, car les fenêtres sous toits ne bénéficient pas de volets.
Nous avons également agrandie la deuxième chambrée supprimant un ancien placard accessible depuis le couloir. Nous le remplaçons par un ensemble menuisé sur mesure qui permet d’intégrer dressing, rangements fermés et un espace bureau en niche ouverte. Toute la chambre est peinte dans un joli bleu profond.
La salle de bains d’origine étant supprimée, le nouveau projet intègre une salle de douche sur une partie du couloir et de la chambre parentale, à l’emplacement des anciens WC placés à l’extrémité de l’appartement. Un carrelage chic en marbre blanc recouvre sol et murs pour donner un maximum de clarté à la pièce, en contraste avec le meuble vasque, radiateur et robinetteries en noir mat. Une grande douche à l’italienne vient se substituer à l’ancienne baignoire. Des placards sur mesure discrets dissimulent lave-linge, sèche-linge et autres accessoires de toilette.
Le style :
Elégance, chic, confort et sobriété sont les grandes lignes directrices de cet appartement qui joue avec les codes du luxe… en toute simplicité. Ce qui fait de ce lieu, en définitive, un appartement très cosy. Chaque détail est étudié jusqu’aux poignées de portes en laiton qui contrastent avec les boiseries noires, que l’on retrouve en fil conducteur sur tout le projet, des plinthes aux portes. Le mobilier en noyer ajoute une touche de chaleur. Un grand canapé jaune moutarde s’accorde parfaitement au noir et aux bleus gris présents sur la bibliothèque, les parties basses des murs et dans le couloir.
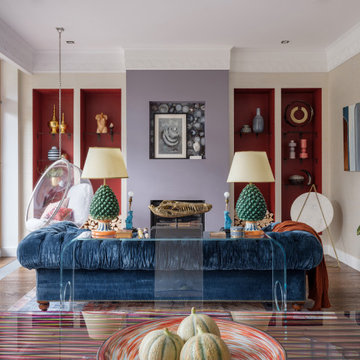
This is an example of a mid-sized eclectic open concept living room in Moscow with multi-coloured walls, dark hardwood floors, a wood stove, brown floor and wallpaper.
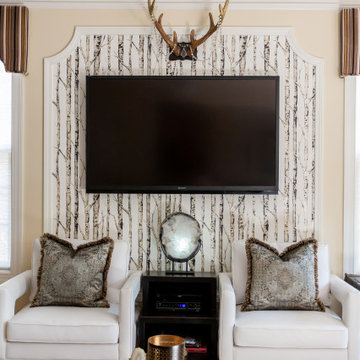
The TV Wall molding details filled with wallpaper help take your eye OFF the TV so you can rest in natural beauty!
Tired of GREY? Try this trendy townhouse full of warm wood tones, black, white and GOLD! The entryway sets the tone. Check out the ceiling! Eclectic accessories abound with textiles and artwork from all over the world. These world travelers love returning to this nature inspired woodland home with a forest and creek out back. We added the bejeweled deer antlers, rock collections, chandeliers and a cool cowhide rug to their mix of antique and modern furniture. Stone and log inspired wallpaper finish the Log Cabin Chic look. What do you call this look? I call it HOME!
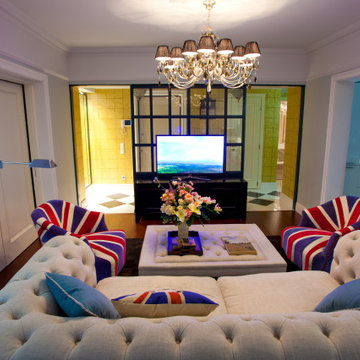
This is an example of a mid-sized eclectic enclosed living room with blue walls, dark hardwood floors, a freestanding tv, brown floor and wallpaper.
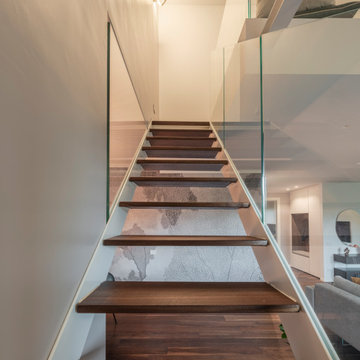
Ecco a la scala in ferro e vetro con gradini in legno di noce Americano di Cadorin. Dietro si vede la carta da parati di Glamora della zona pranzo.
Foto di Simone Marulli
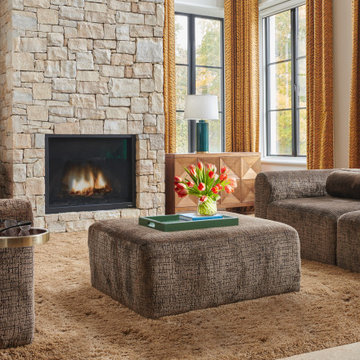
Inspiration for a large contemporary enclosed living room in DC Metro with a library, brown walls, carpet, a standard fireplace, a stone fireplace surround, a concealed tv, brown floor, coffered and wallpaper.
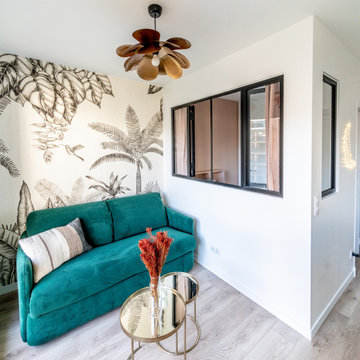
Le séjour fait face à la cuisine ouverte et donne une perspective sur le coin nuit également. Le papier peint, fresque Ipanema de chez Casamance, offre de la profondeur à la pièce. Le canapé, en velours vert émeraude, apporte une touche de couleur à l'ensemble. Les tables gigognes de chez Zara sont assorties au plafonnier en métal doré de chez Caravane. Le tout apporte une touche raffinée au séjour.
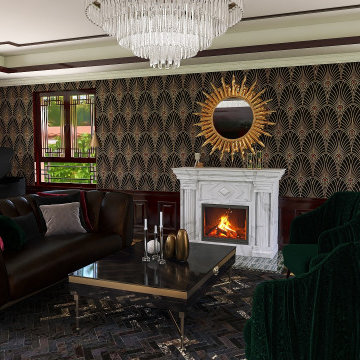
Design ideas for a large enclosed living room in Boston with a standard fireplace, no tv, coffered and wallpaper.

Design ideas for a mid-sized midcentury open concept living room in Detroit with a library, white walls, medium hardwood floors, a two-sided fireplace, a brick fireplace surround, brown floor and wallpaper.
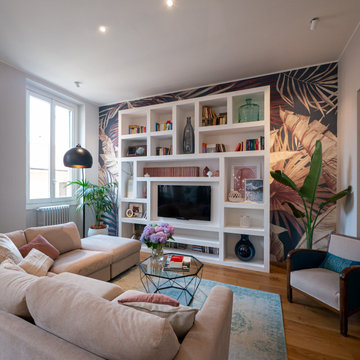
Liadesign
Photo of a large contemporary open concept living room in Milan with grey walls, light hardwood floors, a wall-mounted tv and wallpaper.
Photo of a large contemporary open concept living room in Milan with grey walls, light hardwood floors, a wall-mounted tv and wallpaper.
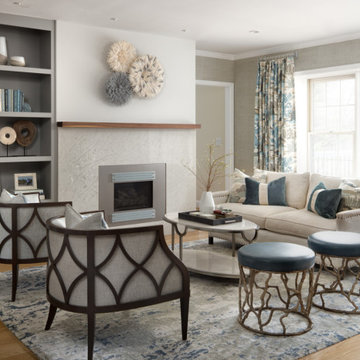
Inspiration for a mid-sized traditional open concept living room in Baltimore with medium hardwood floors, a standard fireplace, no tv, brown floor and wallpaper.
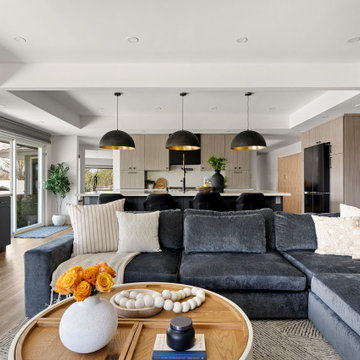
From disco days to modern day, this 1970’s home gets a contemporary facelift.
A contemporary and welcoming kitchen opens into a great room offering plenty of work zones (coffee bar, beverage bar, window seating & storage). Designed with pieces to withstand two growing boys as well as highlight personal heirlooms passed down for centuries. A neutral palette layered with nubby fabrics and textures.
Other highlights include a new bathroom/ laundry room. And a workhorse hallway housing a desk area for future school studies and a hidden guest room.

Inspiration for a large transitional open concept living room in Calgary with grey walls, medium hardwood floors, a standard fireplace, a stone fireplace surround, a wall-mounted tv, brown floor, vaulted and wallpaper.
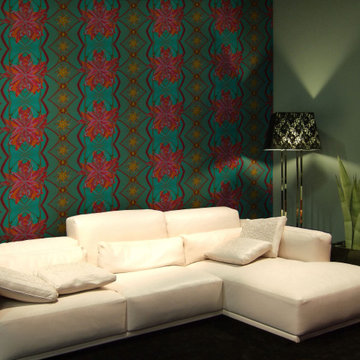
Photo of a mid-sized contemporary formal enclosed living room in Hanover with green walls, brown floor and wallpaper.
Living Room Design Photos with Wallpaper
10