Living Room Design Photos with Wallpaper
Refine by:
Budget
Sort by:Popular Today
141 - 160 of 2,797 photos
Item 1 of 3

Ristrutturazione completa appartamento da 120mq con carta da parati e camino effetto corten
Inspiration for a large contemporary formal open concept living room in Other with grey walls, a ribbon fireplace, a metal fireplace surround, a wall-mounted tv, grey floor, recessed and wallpaper.
Inspiration for a large contemporary formal open concept living room in Other with grey walls, a ribbon fireplace, a metal fireplace surround, a wall-mounted tv, grey floor, recessed and wallpaper.

Living room with piano and floating console.
Large transitional open concept living room in Miami with grey walls, marble floors, white floor, a music area, no fireplace and wallpaper.
Large transitional open concept living room in Miami with grey walls, marble floors, white floor, a music area, no fireplace and wallpaper.
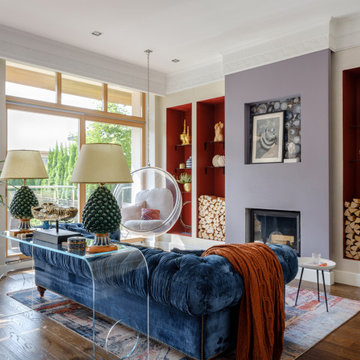
Design ideas for a mid-sized contemporary open concept living room in Moscow with multi-coloured walls, dark hardwood floors, a wood stove, brown floor and wallpaper.
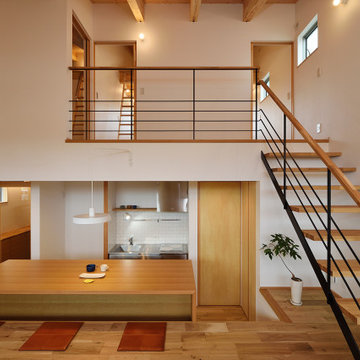
『いかに広く、かつ、家族の気配が感じられる心地よい空間にするか』をコンセプトに計画されたこのお家。
少しでも圧迫感の無いように目線の先に行き止まりをなくし、壁いっぱいに大きな開口部や吹抜けを設けることで開放感を演出しました。
リビングにすっぽりと収まるオリジナルの造作ソファやカッパー色のペンダントライト等、お施主様のセンスが光る小さくとも魅力あふれるお家になりました。
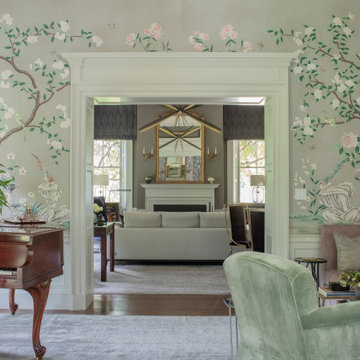
Photography by Michael J. Lee Photography
This is an example of a large traditional enclosed living room in Boston with a music area, grey walls, dark hardwood floors, a standard fireplace, a stone fireplace surround, no tv and wallpaper.
This is an example of a large traditional enclosed living room in Boston with a music area, grey walls, dark hardwood floors, a standard fireplace, a stone fireplace surround, no tv and wallpaper.

Photo of a large contemporary formal open concept living room in London with white walls, ceramic floors, no fireplace, no tv, beige floor and wallpaper.
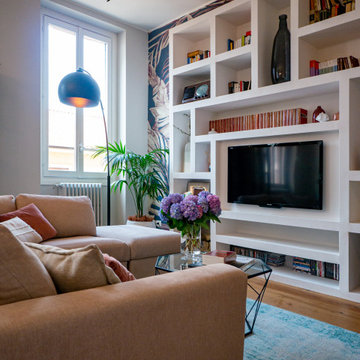
Liadesign
Inspiration for a large contemporary open concept living room in Milan with grey walls, light hardwood floors, a wall-mounted tv and wallpaper.
Inspiration for a large contemporary open concept living room in Milan with grey walls, light hardwood floors, a wall-mounted tv and wallpaper.
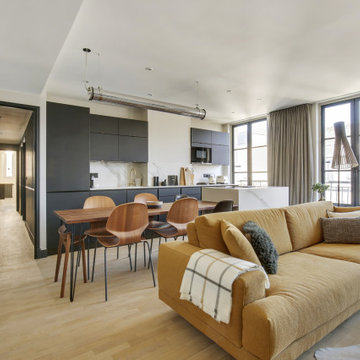
Le projet :
D’anciennes chambres de services sous les toits réunies en appartement locatif vont connaître une troisième vie avec une ultime transformation en pied-à-terre parisien haut de gamme.
Notre solution :
Nous avons commencé par ouvrir l’ancienne cloison entre le salon et la cuisine afin de bénéficier d’une belle pièce à vivre donnant sur les toits avec ses 3 fenêtres. Un îlot central en marbre blanc intègre une table de cuisson avec hotte intégrée. Nous le prolongeons par une table en noyer massif accueillant 6 personnes. L’équipe imagine une cuisine tout en linéaire noire mat avec poignées et robinetterie laiton. Le noir sera le fil conducteur du projet par petites touches, sur les boiseries notamment.
Sur le mur faisant face à la cuisine, nous agençons une bibliothèque sur mesure peinte en bleu grisé avec TV murale et un joli décor en papier-peint en fond de mur.
Les anciens radiateurs sont habillés de cache radiateurs menuisés qui servent d’assises supplémentaires au salon, en complément d’un grand canapé convertible très confortable, jaune moutarde.
Nous intégrons la climatisation à ce projet et la dissimulons dans les faux plafonds.
Une porte vitrée en métal noir vient isoler l’espace nuit de l’espace à vivre et ferme le long couloir desservant les deux chambres. Ce couloir est entièrement décoré avec un papier graphique bleu grisé, posé au dessus d’une moulure noire qui démarre depuis l’entrée, traverse le salon et se poursuit jusqu’à la salle de bains.
Nous repensons intégralement la chambre parentale afin de l’agrandir. Comment ? En supprimant l’ancienne salle de bains qui empiétait sur la moitié de la pièce. Ainsi, la chambre bénéficie d’un grand espace avec dressing ainsi que d’un espace bureau et d’un lit king size, comme à l’hôtel. Un superbe papier-peint texturé et abstrait habille le mur en tête de lit avec des luminaires design. Des rideaux occultants sur mesure permettent d’obscurcir la pièce, car les fenêtres sous toits ne bénéficient pas de volets.
Nous avons également agrandie la deuxième chambrée supprimant un ancien placard accessible depuis le couloir. Nous le remplaçons par un ensemble menuisé sur mesure qui permet d’intégrer dressing, rangements fermés et un espace bureau en niche ouverte. Toute la chambre est peinte dans un joli bleu profond.
La salle de bains d’origine étant supprimée, le nouveau projet intègre une salle de douche sur une partie du couloir et de la chambre parentale, à l’emplacement des anciens WC placés à l’extrémité de l’appartement. Un carrelage chic en marbre blanc recouvre sol et murs pour donner un maximum de clarté à la pièce, en contraste avec le meuble vasque, radiateur et robinetteries en noir mat. Une grande douche à l’italienne vient se substituer à l’ancienne baignoire. Des placards sur mesure discrets dissimulent lave-linge, sèche-linge et autres accessoires de toilette.
Le style :
Elégance, chic, confort et sobriété sont les grandes lignes directrices de cet appartement qui joue avec les codes du luxe… en toute simplicité. Ce qui fait de ce lieu, en définitive, un appartement très cosy. Chaque détail est étudié jusqu’aux poignées de portes en laiton qui contrastent avec les boiseries noires, que l’on retrouve en fil conducteur sur tout le projet, des plinthes aux portes. Le mobilier en noyer ajoute une touche de chaleur. Un grand canapé jaune moutarde s’accorde parfaitement au noir et aux bleus gris présents sur la bibliothèque, les parties basses des murs et dans le couloir.
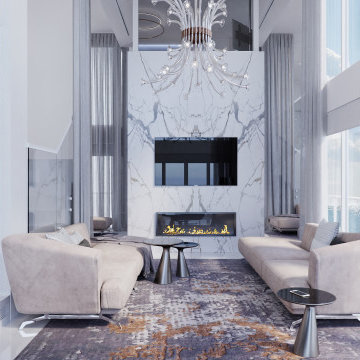
Inspiration for a mid-sized contemporary formal loft-style living room in Miami with white walls, porcelain floors, a hanging fireplace, a stone fireplace surround, a wall-mounted tv, white floor and wallpaper.
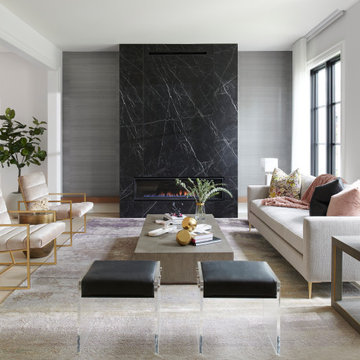
Inspiration for a large contemporary formal open concept living room in Toronto with white walls, light hardwood floors, a ribbon fireplace, a stone fireplace surround and wallpaper.

The living space was designed to not only reflect the mid-century modern style but also to take advantage of view with floor to ceiling windows. With warm sunrises and sunsets almost every day, we also wanted to incorporate this by using warm tones throughout.
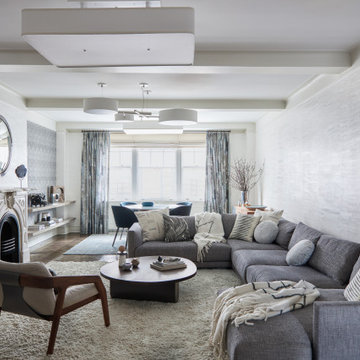
Accent Wallpaper really helped break this long large living room up and really adds depth. A convex mirror throws light around but gives a fun full view of your beautiful room. Large Sectional invites you to lay and read, watching TV, or conversing with friends and family. A table at the window makes roo for puzzles and games or homework.
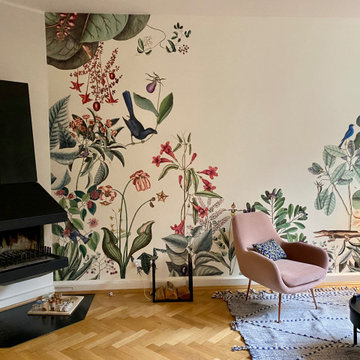
Kamin im Wohnbereich
Inspiration for an expansive eclectic living room in Berlin with light hardwood floors, a hanging fireplace, a plaster fireplace surround and wallpaper.
Inspiration for an expansive eclectic living room in Berlin with light hardwood floors, a hanging fireplace, a plaster fireplace surround and wallpaper.
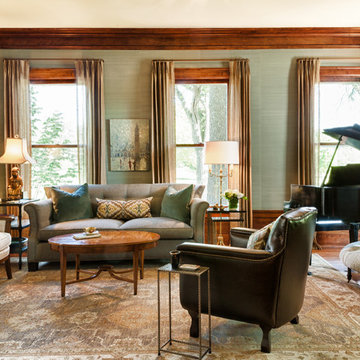
Interior Design by Herrick Design Group and photos by SMHerrick Photography
Mid-sized traditional enclosed living room in Minneapolis with a music area, green walls, medium hardwood floors, brown floor and wallpaper.
Mid-sized traditional enclosed living room in Minneapolis with a music area, green walls, medium hardwood floors, brown floor and wallpaper.
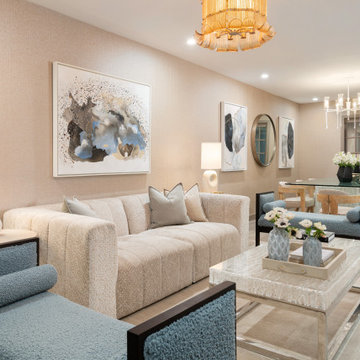
Paint colors give a warm feel with textural wallpaper that’s wall to wall throughout the condo. The 3 decorative light fixtures on the main floor of the condo give off warm light, and add character to the spaces. The living room design includes a custom sofa with a cream chenille fabric as well as custom benches with a blue boucle fabric adding a bit of color to the rest of the neutral finishes in the home.
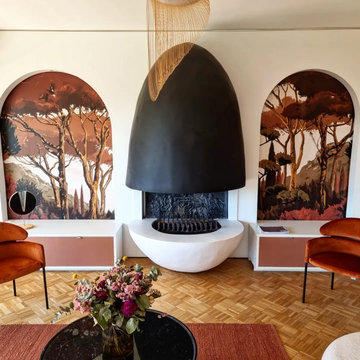
Photo of a large contemporary open concept living room in Bordeaux with a library, white walls, light hardwood floors, a standard fireplace, no tv, beige floor and wallpaper.

This warm, elegant, and inviting great room is complete with rich patterns, textures, fabrics, wallpaper, stone, and a large custom multi-light chandelier that is suspended above. The two way fireplace is covered in stone and the walls on either side are covered in a knot fabric wallpaper that adds a subtle and sophisticated texture to the space. A mixture of cool and warm tones makes this space unique and interesting. The space is anchored with a sectional that has an abstract pattern around the back and sides, two swivel chairs and large rectangular coffee table. The large sliders collapse back to the wall connecting the interior and exterior living spaces to create a true indoor/outdoor living experience. The cedar wood ceiling adds additional warmth to the home.
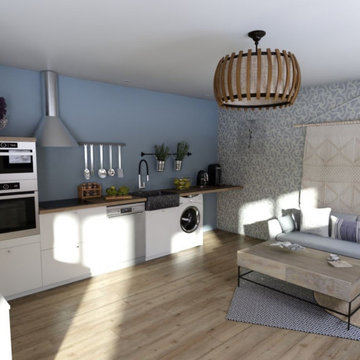
Pièce de vie pour maison en locatif
Design ideas for a small beach style open concept living room in Nancy with blue walls, light hardwood floors, no fireplace, a wall-mounted tv, brown floor and wallpaper.
Design ideas for a small beach style open concept living room in Nancy with blue walls, light hardwood floors, no fireplace, a wall-mounted tv, brown floor and wallpaper.
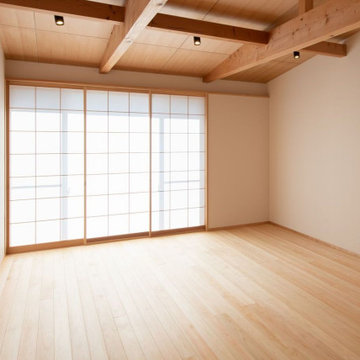
床は桧無垢フローリングオイル拭き取り仕上げ、天井は松合板オイル拭き取り仕上げ、壁はビニールクロス貼りです。冬の開口部の寒さ対策に「障子」を入れ結果、光が淡く拡散されて「穏やかな光に包まれたリビング」となりました。
Photo of a mid-sized asian open concept living room in Other with white walls, light hardwood floors, a freestanding tv, beige floor, wood and wallpaper.
Photo of a mid-sized asian open concept living room in Other with white walls, light hardwood floors, a freestanding tv, beige floor, wood and wallpaper.
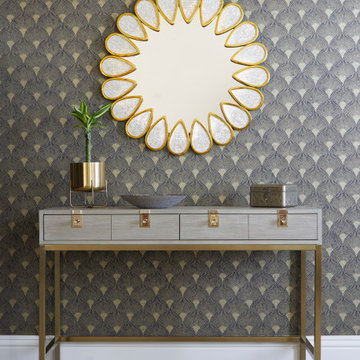
Artsy living room with statement art, swivel chairs, leather sofa and lots of colorful accents.
Design ideas for a mid-sized eclectic living room in San Francisco with wallpaper.
Design ideas for a mid-sized eclectic living room in San Francisco with wallpaper.
Living Room Design Photos with Wallpaper
8