Living Room Design Photos with Wallpaper
Refine by:
Budget
Sort by:Popular Today
41 - 60 of 2,797 photos
Item 1 of 3
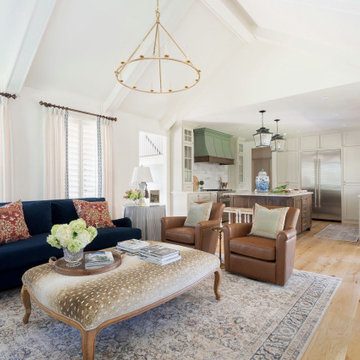
Inspiration for a large traditional open concept living room in Oklahoma City with white walls, light hardwood floors, a standard fireplace, a stone fireplace surround, a wall-mounted tv, exposed beam and wallpaper.
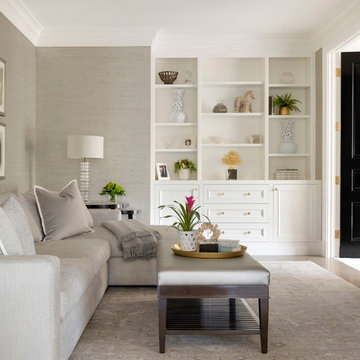
Spacecrafting Photography
Design ideas for a traditional living room in Minneapolis with grey walls and wallpaper.
Design ideas for a traditional living room in Minneapolis with grey walls and wallpaper.
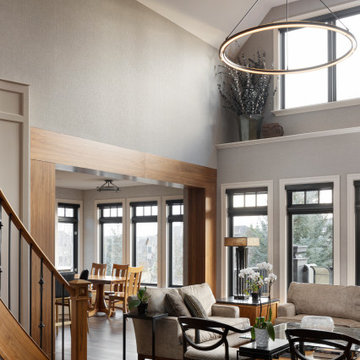
Large transitional open concept living room in Calgary with medium hardwood floors, brown floor, vaulted and wallpaper.
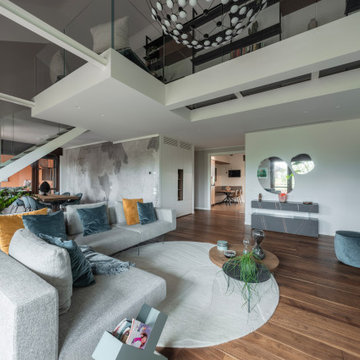
Vista del soggiorno verso l'ingresso dell'appartamento con il volume del soppalco in primo piano. La struttura è stata realizzata in ferro e vetro, e rivestita nella parte sottostante da cartongesso. Molto suggestiva la passerella in vetro creata per sottolineare l'altezza dell'ambiente.
Foto di Simone Marulli

This is an example of a large traditional formal open concept living room in London with green walls, dark hardwood floors, a standard fireplace, a stone fireplace surround, green floor and wallpaper.
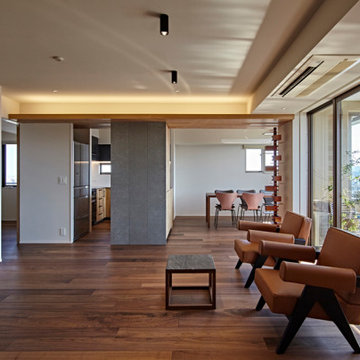
Photo of a mid-sized contemporary formal open concept living room in Tokyo with white walls, dark hardwood floors, no fireplace, a wall-mounted tv, brown floor, wallpaper and wallpaper.
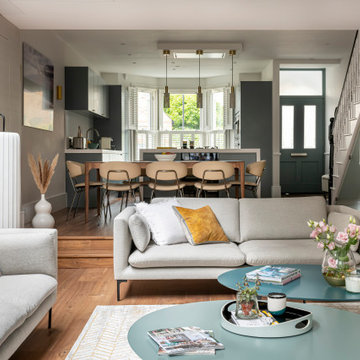
On the walls, a silk effect wallpaper gives an elegant feel to the living room.
Inspiration for a large contemporary formal open concept living room in London with beige walls, medium hardwood floors, a wall-mounted tv, brown floor and wallpaper.
Inspiration for a large contemporary formal open concept living room in London with beige walls, medium hardwood floors, a wall-mounted tv, brown floor and wallpaper.

畳敷きのリビングは床座となり天井高さが際立ちます。デッキと室内は同じ高さとし室内から屋外の連続感を作りました。
Photo of a small formal open concept living room in Other with tatami floors, a wall-mounted tv, brown floor, exposed beam, wallpaper and green walls.
Photo of a small formal open concept living room in Other with tatami floors, a wall-mounted tv, brown floor, exposed beam, wallpaper and green walls.
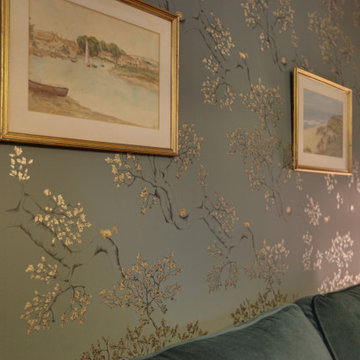
The luxurious lounge comes snug for martinis and watching films. In succulent Green and gold.
Needed to house the beautiful Edwardian Doll's house and have a space for entertainment.
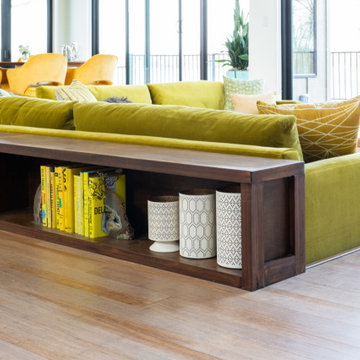
Design ideas for a mid-sized midcentury open concept living room in Detroit with a library, white walls, medium hardwood floors, a two-sided fireplace, a brick fireplace surround, brown floor and wallpaper.
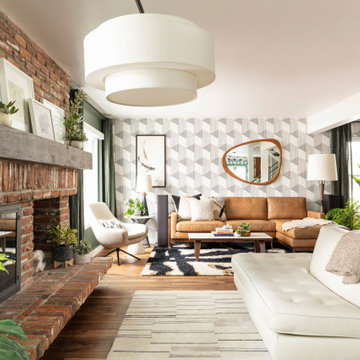
This is an example of a large midcentury open concept living room in Denver with green walls, medium hardwood floors, a standard fireplace, a brick fireplace surround, brown floor, recessed and wallpaper.
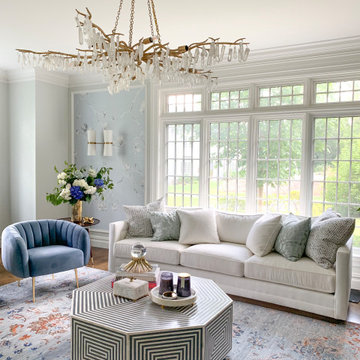
In order to create a symmetrical visual effect our designers used wall accents, like well-placed sconces and wallpaper set into custom picture frame molding, on both sides in order to make the space appear symmetrical and equal despite the size differences. This balancing effect, paired with the octagonal grey-and-white bone and resin inlay coffee table, capiz shell cabinet, and customized white velvet sofa, made the space feel fit for a movie star from the golden age of Hollywood!
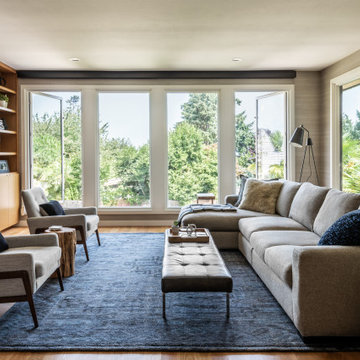
Photo by Andrew Giammarco.
This is an example of a mid-sized enclosed living room in Seattle with grey walls, medium hardwood floors, a standard fireplace, a brick fireplace surround, a wall-mounted tv and wallpaper.
This is an example of a mid-sized enclosed living room in Seattle with grey walls, medium hardwood floors, a standard fireplace, a brick fireplace surround, a wall-mounted tv and wallpaper.

Inspired by fantastic views, there was a strong emphasis on natural materials and lots of textures to create a hygge space.
Making full use of that awkward space under the stairs creating a bespoke made cabinet that could double as a home bar/drinks area
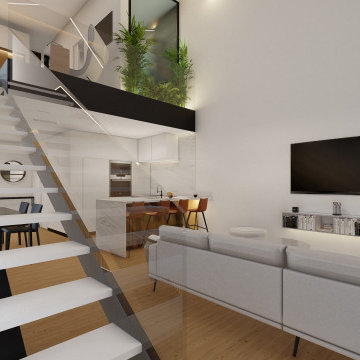
Mid-sized contemporary loft-style living room in Madrid with white walls, medium hardwood floors, a wall-mounted tv and wallpaper.

Great Room
Photo of a large modern formal open concept living room in Austin with white walls, porcelain floors, a tile fireplace surround, a wall-mounted tv, white floor, coffered and wallpaper.
Photo of a large modern formal open concept living room in Austin with white walls, porcelain floors, a tile fireplace surround, a wall-mounted tv, white floor, coffered and wallpaper.
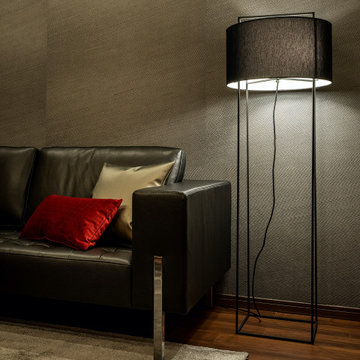
This is an example of a small modern open concept living room in Tokyo with grey walls, dark hardwood floors, no fireplace, no tv, wallpaper and wallpaper.
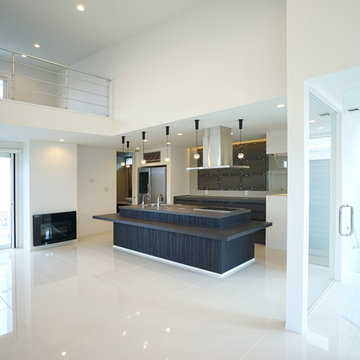
リビングは全面ガラス扉、大開口サッシと
どこからでも光がたくさん注ぎ込みます。
This is an example of an expansive modern formal open concept living room in Other with white walls, marble floors, a standard fireplace, a plaster fireplace surround, white floor, wallpaper and wallpaper.
This is an example of an expansive modern formal open concept living room in Other with white walls, marble floors, a standard fireplace, a plaster fireplace surround, white floor, wallpaper and wallpaper.
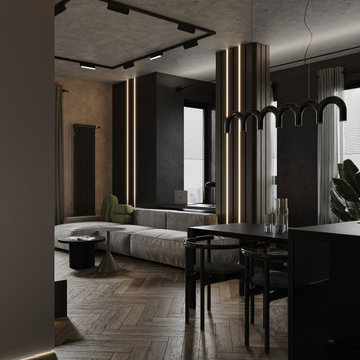
Inspiration for a mid-sized contemporary formal open concept living room in Moscow with black walls, laminate floors, a wall-mounted tv, brown floor, recessed, wallpaper, a ribbon fireplace and a metal fireplace surround.
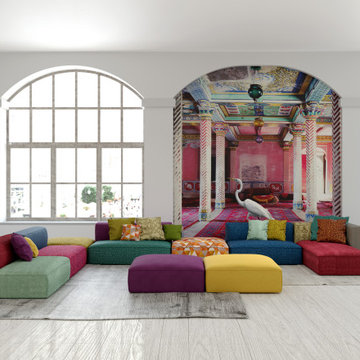
Large eclectic loft-style living room in Turin with white walls, painted wood floors, white floor and wallpaper.
Living Room Design Photos with Wallpaper
3