Living Room Design Photos with White Floor and Wallpaper
Refine by:
Budget
Sort by:Popular Today
81 - 100 of 389 photos
Item 1 of 3

Design ideas for a small country open concept living room in Other with a music area, grey walls, light hardwood floors, no fireplace, a wall-mounted tv, white floor, wallpaper and wallpaper.
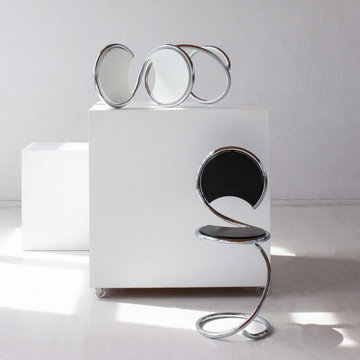
The design of the PH Snake Chair is compact yet strong, due to the spiral shape of the frame that resembles that of a coiled snake. Featuring sensuous fluid lines realized in the smoothest of chromed steel and devoid of harsh angles, the PH Snake Chair and PH Snake Stool sits harmoniously with the widest variety of interiors.
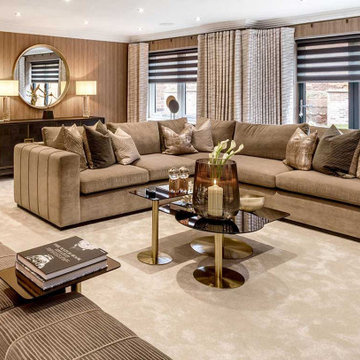
Photo of a large contemporary enclosed living room in West Midlands with carpet, white floor and wallpaper.
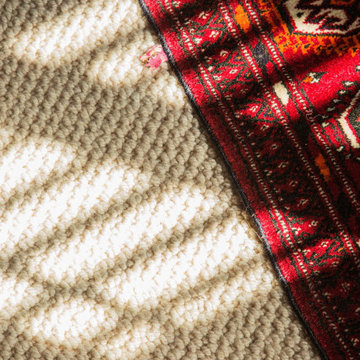
Photo of an eclectic living room in Kent with orange walls, carpet, a tile fireplace surround, white floor and wallpaper.
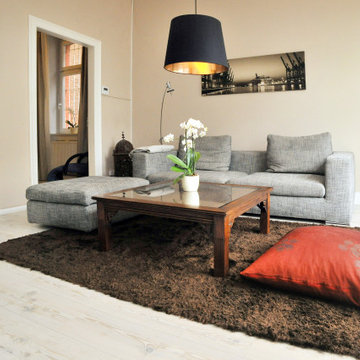
This apartment was furnished by using a mix of existing furniture and new objects to accommodate a modern rental experience
Photo of a mid-sized modern loft-style living room in Stuttgart with brown walls, laminate floors, a freestanding tv, white floor and wallpaper.
Photo of a mid-sized modern loft-style living room in Stuttgart with brown walls, laminate floors, a freestanding tv, white floor and wallpaper.
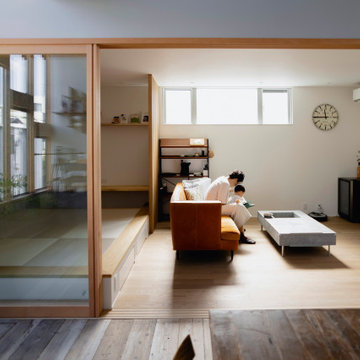
Design ideas for a small country open concept living room in Other with a music area, grey walls, light hardwood floors, no fireplace, a wall-mounted tv, white floor, wallpaper and wallpaper.
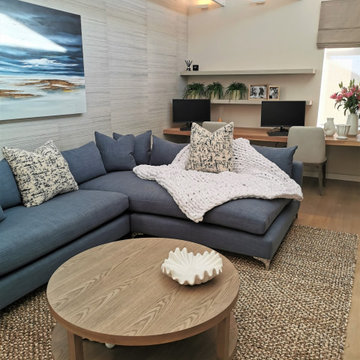
The main bedroom lounge is an extension of the main bedroom and an area where one can watch TV and work at the ample space the long desk provides.
It has large L-Shaped custom made couches that are extra deep for comfort and relaxation. Textured fabrics were used for a few scatter cushions and a large chunky knit throw is the perfect cover to snuggle under on a chilly evening.
Grass cloth wall paper in a light blue hue adds texture to the walls in this lounge area and a large Katherine Wood commissioned artwork works beautifully in this space against the wall paper.
Custom made coffee table and side tables were manufactured in Oak and adds another material and layer to this area.
A large lamp with raffia shade gives this lounge a tranquil ambience in the evenings.
A soft area rug grounds and warms the space and adds yet another texture and depth of tone.
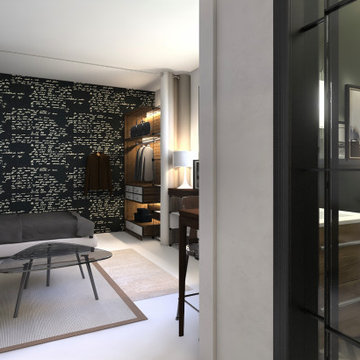
Small industrial open concept living room in Stuttgart with grey walls, concrete floors, white floor and wallpaper.
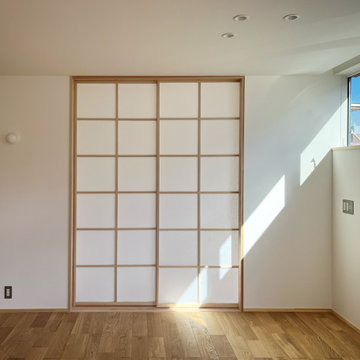
リビング
Design ideas for a small open concept living room in Other with white walls, no fireplace, white floor, wallpaper and wallpaper.
Design ideas for a small open concept living room in Other with white walls, no fireplace, white floor, wallpaper and wallpaper.
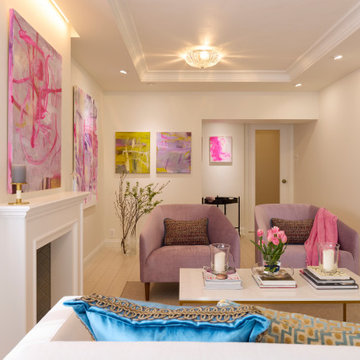
Inspiration for a mid-sized transitional open concept living room in Osaka with white walls, plywood floors, a standard fireplace, a brick fireplace surround, no tv, white floor, wallpaper and wallpaper.
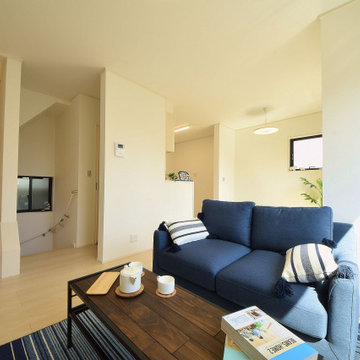
明るく風通りの良い2階リビング
2階に設計したリビングは陽が多く差し込み、明るく、風通し良好。道路からの目線より高いため、プライバシーも確保され、家族がゆったりくつろぐことが出来ます。
Photo of a small scandinavian open concept living room in Other with white walls, plywood floors, no fireplace, white floor, wallpaper and wallpaper.
Photo of a small scandinavian open concept living room in Other with white walls, plywood floors, no fireplace, white floor, wallpaper and wallpaper.
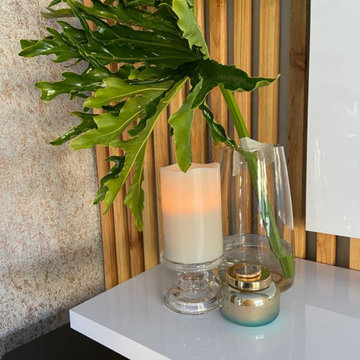
Open living renovation project that sought to bring in natural light into the space. Luxury and elegance inspired the look with accents of white and gold to reflect light, creating an illusion of a bigger room.
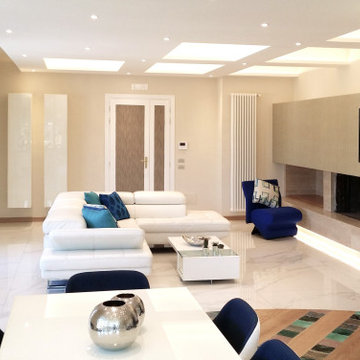
Design ideas for a large traditional open concept living room in Other with beige walls, marble floors, a wall-mounted tv, white floor, coffered and wallpaper.
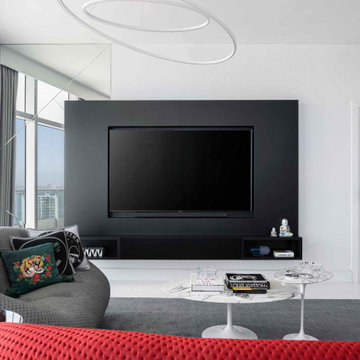
Design ideas for a mid-sized contemporary formal loft-style living room in Miami with white walls, porcelain floors, a built-in media wall, white floor and wallpaper.
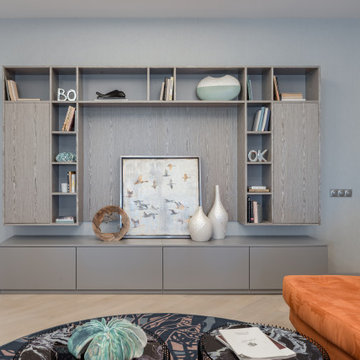
Inspiration for a mid-sized contemporary open concept living room in Moscow with grey walls, light hardwood floors, white floor, recessed and wallpaper.
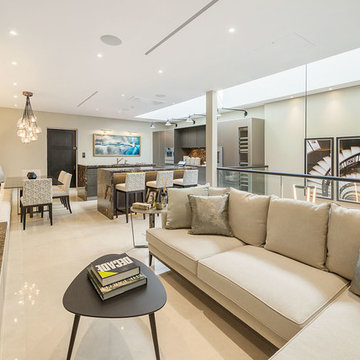
#nu projects specialises in luxury refurbishments- extensions - basements - new builds.
Photo of a mid-sized contemporary loft-style living room in London with beige walls, ceramic floors, no fireplace, a wall-mounted tv, white floor, coffered and wallpaper.
Photo of a mid-sized contemporary loft-style living room in London with beige walls, ceramic floors, no fireplace, a wall-mounted tv, white floor, coffered and wallpaper.
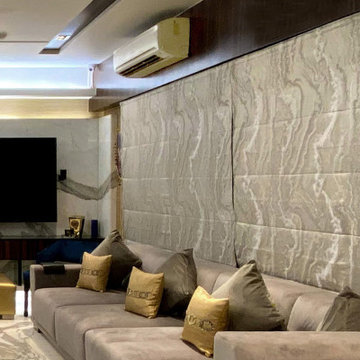
Design ideas for a large contemporary formal open concept living room in Mumbai with white walls, marble floors, no fireplace, a wall-mounted tv, white floor, recessed and wallpaper.
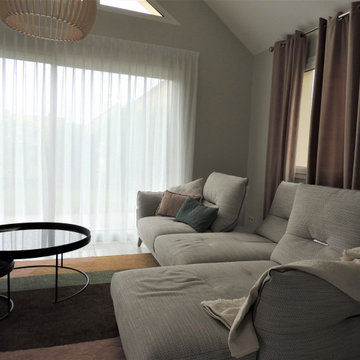
Un salon repensé et revisité avec un papier peint Casamance qui donne le ton, chaleureux et lumineux
Objets ethniques, canapé d'angle, rideaux velours
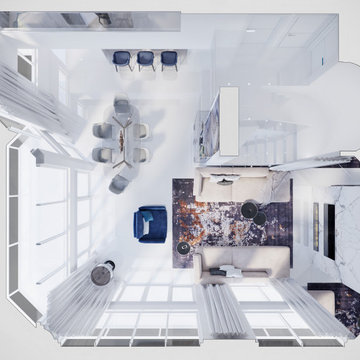
A unique synthesis of design and color solutions. Penthouse Apartment on 2 floors with a stunning view. The incredibly attractive interior, which is impossible not to fall in love with. Beautiful Wine storage and Marble fireplace created a unique atmosphere of coziness and elegance in the interior. Luxurious Light fixtures and a mirrored partition add air and expand the boundaries of space.
Design by Paradise City
www.fixcondo.com
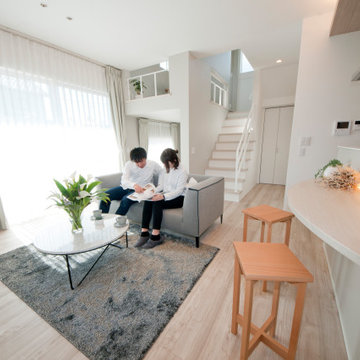
3種の内装デザインからホワイトをチョイス。インテリアコーディネーターが監修したLDKは、明るさと広さを感じる工夫が各所に施されている。
Inspiration for a mid-sized modern open concept living room in Other with a home bar, white walls, light hardwood floors, white floor, wallpaper and wallpaper.
Inspiration for a mid-sized modern open concept living room in Other with a home bar, white walls, light hardwood floors, white floor, wallpaper and wallpaper.
Living Room Design Photos with White Floor and Wallpaper
5