Living Room Design Photos with White Floor and Wood Walls
Refine by:
Budget
Sort by:Popular Today
61 - 80 of 85 photos
Item 1 of 3

Mid-Century Modern Restoration
Design ideas for a mid-sized midcentury open concept living room in Minneapolis with white walls, a corner fireplace, a brick fireplace surround, white floor, exposed beam and wood walls.
Design ideas for a mid-sized midcentury open concept living room in Minneapolis with white walls, a corner fireplace, a brick fireplace surround, white floor, exposed beam and wood walls.

Mid-Century Modern Restoration
Mid-sized midcentury open concept living room in Minneapolis with white walls, a corner fireplace, a brick fireplace surround, white floor, exposed beam and wood walls.
Mid-sized midcentury open concept living room in Minneapolis with white walls, a corner fireplace, a brick fireplace surround, white floor, exposed beam and wood walls.
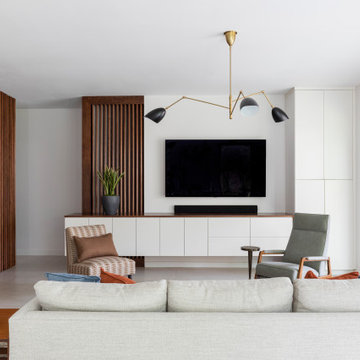
2019 Addition/Remodel by Steven Allen Designs, LLC - Featuring Clean Subtle lines + 42" Front Door + 48" Italian Tiles + Quartz Countertops + Custom Shaker Cabinets + Oak Slat Wall and Trim Accents + Design Fixtures + Artistic Tiles + Wild Wallpaper + Top of Line Appliances

Mid-Century Modern Restoration
Inspiration for a mid-sized midcentury open concept living room in Minneapolis with white walls, a corner fireplace, a brick fireplace surround, white floor, exposed beam and wood walls.
Inspiration for a mid-sized midcentury open concept living room in Minneapolis with white walls, a corner fireplace, a brick fireplace surround, white floor, exposed beam and wood walls.
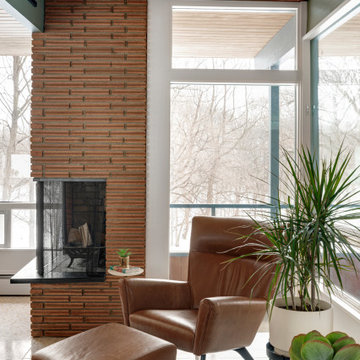
Mid-Century Modern Restoration
Design ideas for a mid-sized midcentury open concept living room in Minneapolis with white walls, a corner fireplace, a brick fireplace surround, white floor, exposed beam and wood walls.
Design ideas for a mid-sized midcentury open concept living room in Minneapolis with white walls, a corner fireplace, a brick fireplace surround, white floor, exposed beam and wood walls.
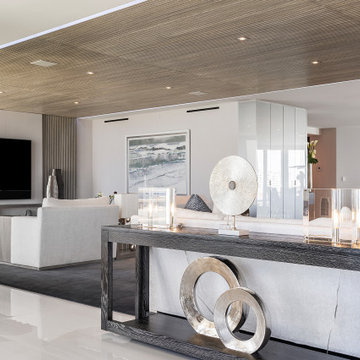
Photo of a mid-sized contemporary open concept living room in Miami with white walls, marble floors, a wall-mounted tv, white floor, wood and wood walls.
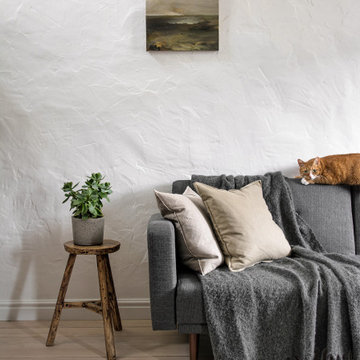
Mid-sized scandinavian open concept living room in Saint Petersburg with white walls, painted wood floors, white floor and wood walls.
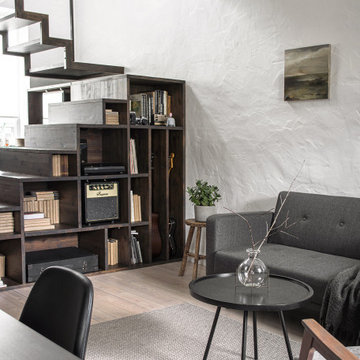
This is an example of a mid-sized scandinavian open concept living room in Saint Petersburg with white walls, painted wood floors, white floor and wood walls.
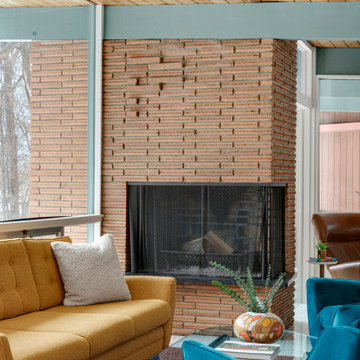
Mid-Century Modern Restoration
Photo of a mid-sized midcentury open concept living room in Minneapolis with white walls, a corner fireplace, a brick fireplace surround, white floor, exposed beam and wood walls.
Photo of a mid-sized midcentury open concept living room in Minneapolis with white walls, a corner fireplace, a brick fireplace surround, white floor, exposed beam and wood walls.
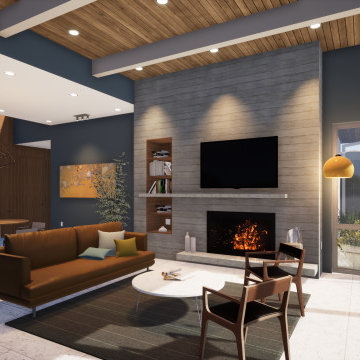
The large living/dining room opens to the pool and outdoor entertainment area through a large set of sliding pocket doors. The walnut wall leads from the entry into the main space of the house and conceals the laundry room and garage door. A built-in bar faces the backyard and adds to the entertainment potential for the house.

This gem of a home was designed by homeowner/architect Eric Vollmer. It is nestled in a traditional neighborhood with a deep yard and views to the east and west. Strategic window placement captures light and frames views while providing privacy from the next door neighbors. The second floor maximizes the volumes created by the roofline in vaulted spaces and loft areas. Four skylights illuminate the ‘Nordic Modern’ finishes and bring daylight deep into the house and the stairwell with interior openings that frame connections between the spaces. The skylights are also operable with remote controls and blinds to control heat, light and air supply.
Unique details abound! Metal details in the railings and door jambs, a paneled door flush in a paneled wall, flared openings. Floating shelves and flush transitions. The main bathroom has a ‘wet room’ with the tub tucked under a skylight enclosed with the shower.
This is a Structural Insulated Panel home with closed cell foam insulation in the roof cavity. The on-demand water heater does double duty providing hot water as well as heat to the home via a high velocity duct and HRV system.
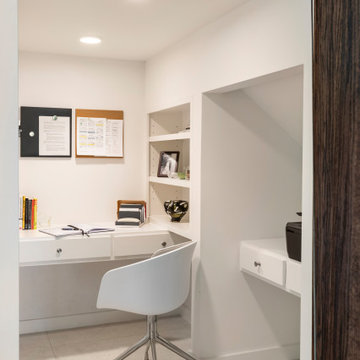
2019 Addition/Remodel by Steven Allen Designs, LLC - Featuring Clean Subtle lines + 42" Front Door + 48" Italian Tiles + Quartz Countertops + Custom Shaker Cabinets + Oak Slat Wall and Trim Accents + Design Fixtures + Artistic Tiles + Wild Wallpaper + Top of Line Appliances
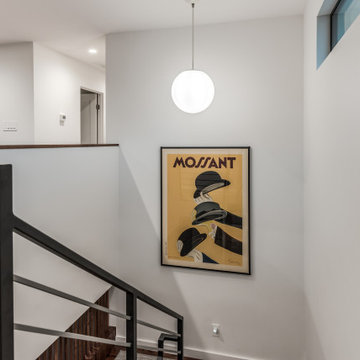
2019 Addition/Remodel by Steven Allen Designs, LLC - Featuring Clean Subtle lines + 42" Front Door + 48" Italian Tiles + Quartz Countertops + Custom Shaker Cabinets + Oak Slat Wall and Trim Accents + Design Fixtures + Artistic Tiles + Wild Wallpaper + Top of Line Appliances
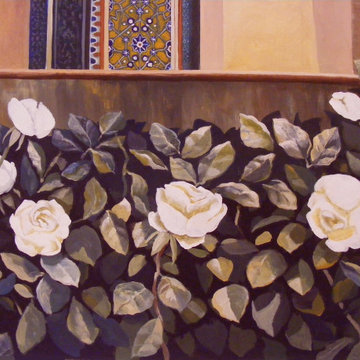
Фрагмент живописного панно. Акриловые краски по штукатурке.
Inspiration for a large asian living room in Saint Petersburg with porcelain floors, white floor, exposed beam and wood walls.
Inspiration for a large asian living room in Saint Petersburg with porcelain floors, white floor, exposed beam and wood walls.
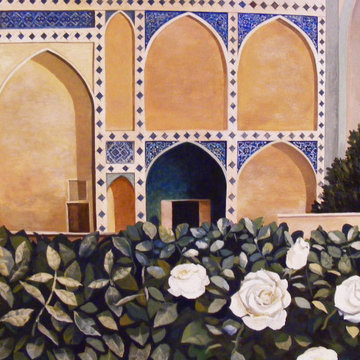
Фрагмент живописного панно. Акриловые краски по штукатурке.
Photo of a large asian living room in Saint Petersburg with porcelain floors, white floor, exposed beam and wood walls.
Photo of a large asian living room in Saint Petersburg with porcelain floors, white floor, exposed beam and wood walls.
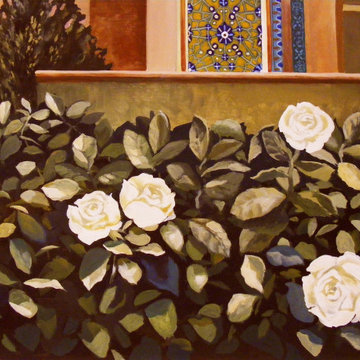
Фрагмент живописного панно. Акриловые краски по штукатурке.
Design ideas for a large asian living room in Saint Petersburg with porcelain floors, white floor, exposed beam and wood walls.
Design ideas for a large asian living room in Saint Petersburg with porcelain floors, white floor, exposed beam and wood walls.
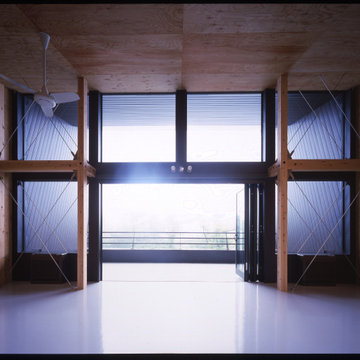
Living room リビングルーム
Inspiration for a mid-sized living room in Other with brown walls, vinyl floors, white floor, wood walls and wood.
Inspiration for a mid-sized living room in Other with brown walls, vinyl floors, white floor, wood walls and wood.
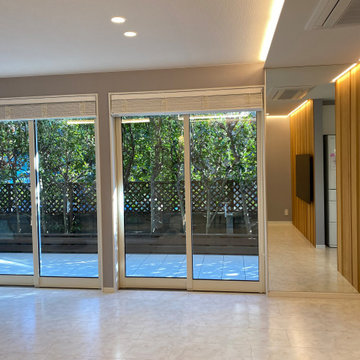
窓はハイサッシ(2m)に入れ替え、既存のウッドデッキを置き敷きタイルで仕上げ一体感を出しました。
サッシは溝(段差)の無いものです。
Design ideas for a living room in Tokyo Suburbs with multi-coloured walls, plywood floors, a wall-mounted tv, white floor, wallpaper and wood walls.
Design ideas for a living room in Tokyo Suburbs with multi-coloured walls, plywood floors, a wall-mounted tv, white floor, wallpaper and wood walls.
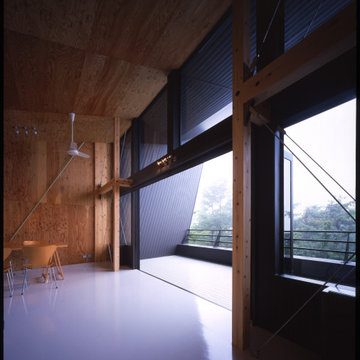
Living room リビングルーム
Design ideas for a mid-sized open concept living room in Other with beige walls, vinyl floors, white floor, wood walls and wood.
Design ideas for a mid-sized open concept living room in Other with beige walls, vinyl floors, white floor, wood walls and wood.
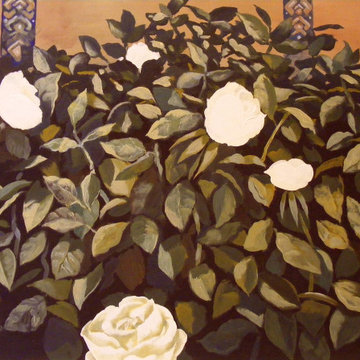
Фрагмент живописного панно. Акриловые краски по штукатурке.
Design ideas for a large asian living room in Saint Petersburg with porcelain floors, white floor, exposed beam and wood walls.
Design ideas for a large asian living room in Saint Petersburg with porcelain floors, white floor, exposed beam and wood walls.
Living Room Design Photos with White Floor and Wood Walls
4