Living Room Design Photos with White Walls and Coffered
Sort by:Popular Today
21 - 40 of 1,346 photos

Design ideas for a large modern open concept living room in Tampa with white walls, marble floors, a ribbon fireplace and coffered.

Cozy formal living room with two soft velvet Restoration Hardware sofas that face each other over glass and stone coffee table. The quality is elevated by the hand-crafted porcelain chandelier and golden rug.
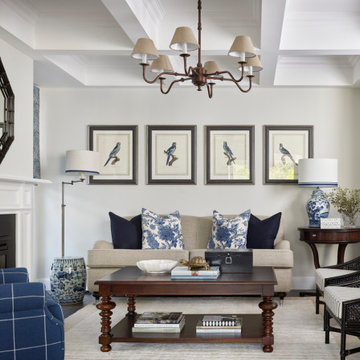
Photo of a traditional formal enclosed living room in Brisbane with white walls, dark hardwood floors, a standard fireplace, brown floor and coffered.
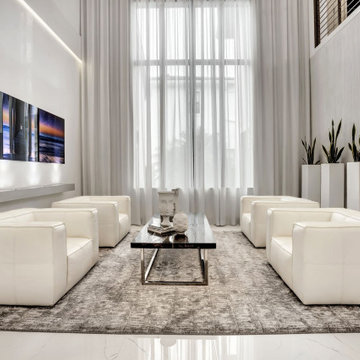
Beautiful and interesting are a perfect combination
Photo of a mid-sized contemporary formal open concept living room in Miami with white walls, porcelain floors, white floor, coffered and wood walls.
Photo of a mid-sized contemporary formal open concept living room in Miami with white walls, porcelain floors, white floor, coffered and wood walls.
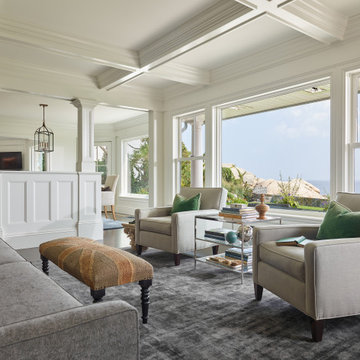
This North Shore residence captures commanding views of the ocean, while maintaining a sense of privacy for the homeowners. Their priorities focused on thoughtful design, evolving from a restoration of a small summer cottage into a new home, well sited on a narrow lot. SV Design worked within the constraints of conservation and a flood zone to create a masterpiece of charm and appeal. The home reflects the tastes of the owners, who remained involved through every step of the process. Natural light is well utilized, the open layout provides ease in entertaining and in day to day living, and the views are captured from assorted vantage points. Personalized accents abound throughout the property--- warm wood flooring, stone accents--- both inside and outside of the home, a kitchen with clean lines and efficient storage space, and a butler’s pantry. The design of the property is aesthetically pleasing, creative, and functional; most of all, it fulfilled the visions of the clients.
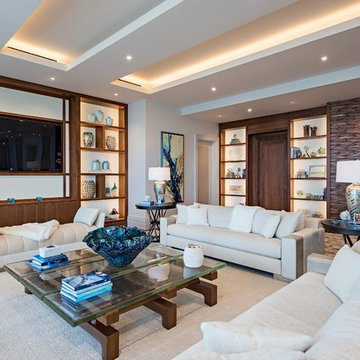
Photo of a large beach style open concept living room in Other with a built-in media wall, white walls, dark hardwood floors, no fireplace, brown floor and coffered.

Colors here are black, white, woods, & green. The chesterfield couch adds a touch of sophistication , while the patterned black & white rug maintain an element of fun to the room. Large lamps always a plus.
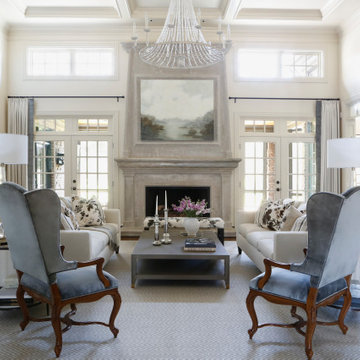
Design: Vernich Interiors
Photographer: Paige Rumore
Nashville, Tennessee
This is an example of a traditional formal open concept living room in Nashville with white walls, medium hardwood floors, a standard fireplace, a stone fireplace surround, no tv, brown floor and coffered.
This is an example of a traditional formal open concept living room in Nashville with white walls, medium hardwood floors, a standard fireplace, a stone fireplace surround, no tv, brown floor and coffered.
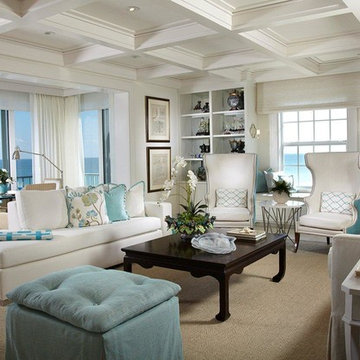
The entire space transformed once Pineapple House Interior Design removed several interior walls and sliding glass doors, making one room from five formerly distinct spaces. Pineapple House designed all integrated, energy efficient lighting and wall and ceiling treatments -- beams, coffers, drapery pockets -- and determined all floor and tile patterns.
Daniel Newcomb Architectural Photography

Oak Wood Floors by Shaw, Exploration in Voyage
Photo of a mediterranean formal living room with white walls, light hardwood floors, a wall-mounted tv, brown floor, coffered, planked wall panelling and a standard fireplace.
Photo of a mediterranean formal living room with white walls, light hardwood floors, a wall-mounted tv, brown floor, coffered, planked wall panelling and a standard fireplace.

This is an example of a large transitional open concept living room in Other with white walls, light hardwood floors, a standard fireplace, a stone fireplace surround, a wall-mounted tv, beige floor, coffered and planked wall panelling.
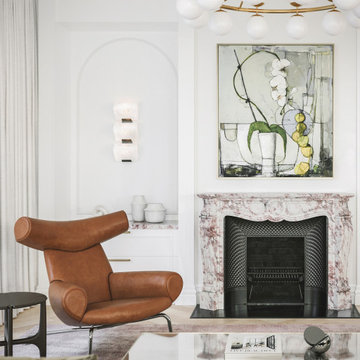
In this parallel view of the living room, the essence of calm sophistication prevails. The Mid 19th Century Louis XV Style Calacatta Viola marble fireplace mantel and sculptural 'Triple Block' Model #185 Sconce in the Manner of Pierre Chareau continue to grace the space, infusing it with timeless elegance.
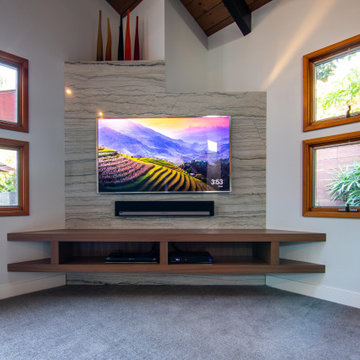
Large midcentury open concept living room in San Diego with white walls, carpet, a built-in media wall, grey floor and coffered.
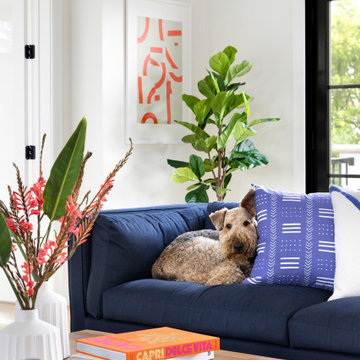
Design ideas for a large contemporary open concept living room in Minneapolis with white walls, light hardwood floors, a standard fireplace, a wall-mounted tv and coffered.
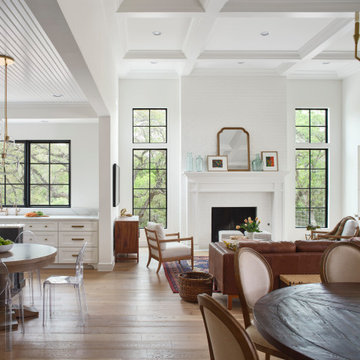
The Ranch Pass Project consisted of architectural design services for a new home of around 3,400 square feet. The design of the new house includes four bedrooms, one office, a living room, dining room, kitchen, scullery, laundry/mud room, upstairs children’s playroom and a three-car garage, including the design of built-in cabinets throughout. The design style is traditional with Northeast turn-of-the-century architectural elements and a white brick exterior. Design challenges encountered with this project included working with a flood plain encroachment in the property as well as situating the house appropriately in relation to the street and everyday use of the site. The design solution was to site the home to the east of the property, to allow easy vehicle access, views of the site and minimal tree disturbance while accommodating the flood plain accordingly.
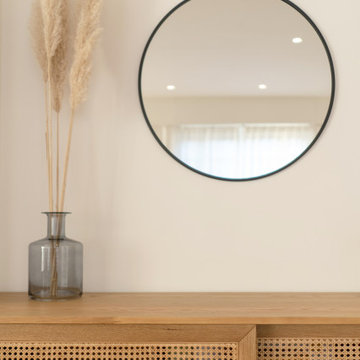
Dans ce grand appartement de 105 m2, les fonctions étaient mal réparties. Notre intervention a permis de recréer l’ensemble des espaces, avec une entrée qui distribue l’ensemble des pièces de l’appartement. Dans la continuité de l’entrée, nous avons placé un WC invité ainsi que la salle de bain comprenant une buanderie, une double douche et un WC plus intime. Nous souhaitions accentuer la lumière naturelle grâce à une palette de blanc. Le marbre et les cabochons noirs amènent du contraste à l’ensemble.
L’ancienne cuisine a été déplacée dans le séjour afin qu’elle soit de nouveau au centre de la vie de famille, laissant place à un grand bureau, bibliothèque. Le double séjour a été transformé pour en faire une seule pièce composée d’un séjour et d’une cuisine. La table à manger se trouvant entre la cuisine et le séjour.
La nouvelle chambre parentale a été rétrécie au profit du dressing parental. La tête de lit a été dessinée d’un vert foret pour contraster avec le lit et jouir de ses ondes. Le parquet en chêne massif bâton rompu existant a été restauré tout en gardant certaines cicatrices qui apporte caractère et chaleur à l’appartement. Dans la salle de bain, la céramique traditionnelle dialogue avec du marbre de Carare C au sol pour une ambiance à la fois douce et lumineuse.
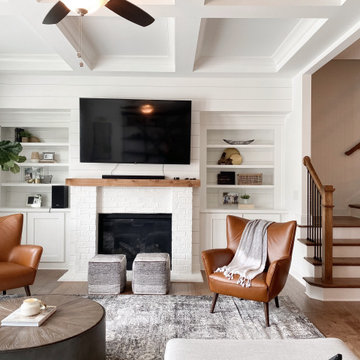
Transitional open concept living room in Atlanta with white walls, medium hardwood floors, a standard fireplace, a brick fireplace surround, a wall-mounted tv, brown floor, coffered and planked wall panelling.
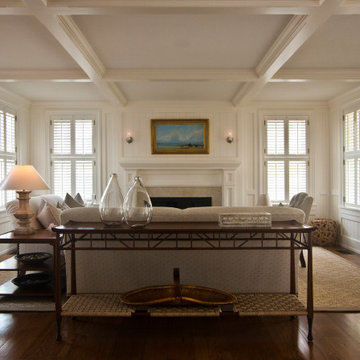
Inspiration for a large transitional formal enclosed living room in Boston with white walls, dark hardwood floors, a standard fireplace, a stone fireplace surround, no tv, brown floor and coffered.
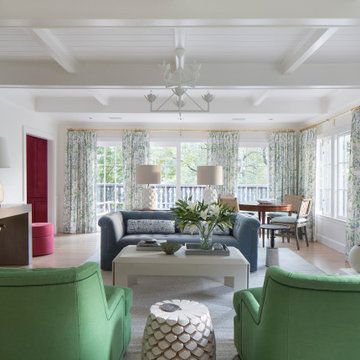
This large gated estate includes one of the original Ross cottages that served as a summer home for people escaping San Francisco's fog. We took the main residence built in 1941 and updated it to the current standards of 2020 while keeping the cottage as a guest house. A massive remodel in 1995 created a classic white kitchen. To add color and whimsy, we installed window treatments fabricated from a Josef Frank citrus print combined with modern furnishings. Throughout the interiors, foliate and floral patterned fabrics and wall coverings blur the inside and outside worlds.
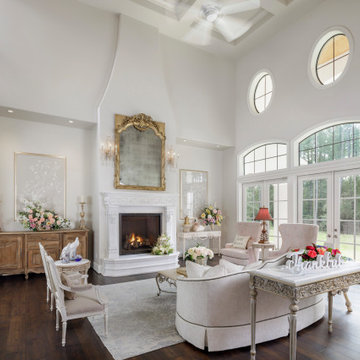
Large enclosed living room in Houston with white walls, dark hardwood floors, a standard fireplace, a stone fireplace surround, brown floor and coffered.
Living Room Design Photos with White Walls and Coffered
2