Living Room Design Photos with White Walls and Coffered
Refine by:
Budget
Sort by:Popular Today
121 - 140 of 1,346 photos
Item 1 of 3
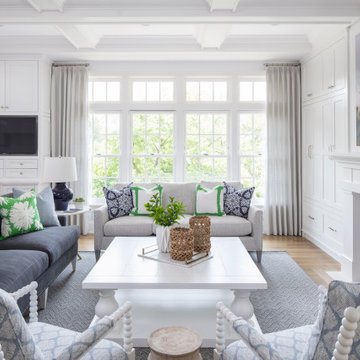
Martha O'Hara Interiors, Interior Design & Photo Styling | Troy Thies, Photography | Swan Architecture, Architect | Great Neighborhood Homes, Builder
Please Note: All “related,” “similar,” and “sponsored” products tagged or listed by Houzz are not actual products pictured. They have not been approved by Martha O’Hara Interiors nor any of the professionals credited. For info about our work: design@oharainteriors.com

Extensive custom millwork can be seen throughout the entire home, but especially in the living room. Floor-to-ceiling windows and French doors with cremone bolts allow for an abundance of natural light and unobstructed water views.
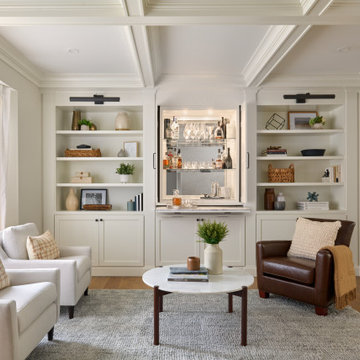
Casual yet refined living room with custom built-in, custom hidden bar, coffered ceiling, custom storage, picture lights. Natural elements.
Inspiration for a large beach style open concept living room in New York with a home bar, white walls, coffered and medium hardwood floors.
Inspiration for a large beach style open concept living room in New York with a home bar, white walls, coffered and medium hardwood floors.

Photo credit Stylish Productions
Furnishings and interior design collaboration by Splendor Styling
Photo of a large transitional open concept living room in DC Metro with white walls, a wall-mounted tv, coffered, medium hardwood floors, a ribbon fireplace, a stone fireplace surround and brown floor.
Photo of a large transitional open concept living room in DC Metro with white walls, a wall-mounted tv, coffered, medium hardwood floors, a ribbon fireplace, a stone fireplace surround and brown floor.
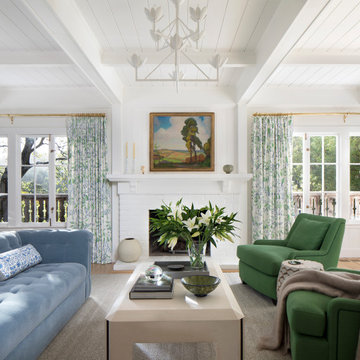
This large gated estate includes one of the original Ross cottages that served as a summer home for people escaping San Francisco's fog. We took the main residence built in 1941 and updated it to the current standards of 2020 while keeping the cottage as a guest house. A massive remodel in 1995 created a classic white kitchen. To add color and whimsy, we installed window treatments fabricated from a Josef Frank citrus print combined with modern furnishings. Throughout the interiors, foliate and floral patterned fabrics and wall coverings blur the inside and outside worlds.
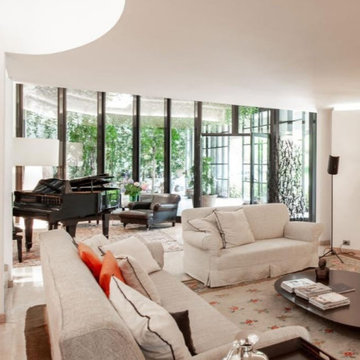
This is an example of an expansive eclectic open concept living room in Milan with white walls, marble floors, pink floor and coffered.
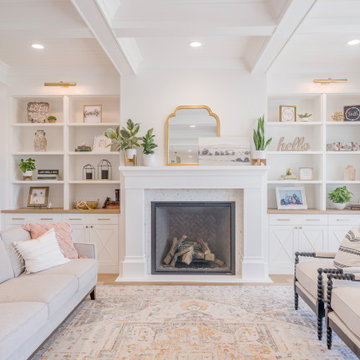
Design ideas for a transitional formal enclosed living room in Salt Lake City with white walls, medium hardwood floors, a standard fireplace, a stone fireplace surround, no tv, brown floor and coffered.
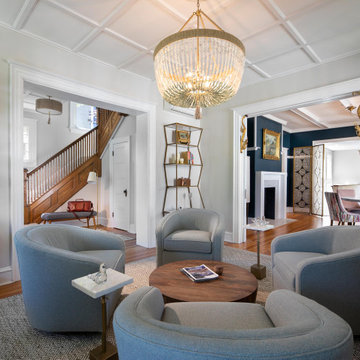
Photo of a transitional formal enclosed living room in DC Metro with white walls, medium hardwood floors, no fireplace, no tv, brown floor and coffered.
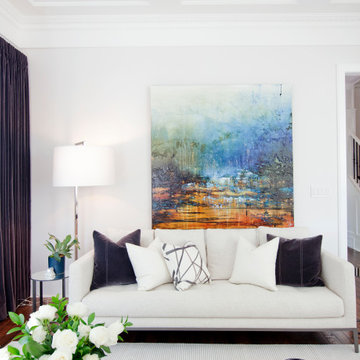
Inspiration for a mid-sized formal open concept living room in Calgary with white walls, medium hardwood floors, no tv, brown floor and coffered.
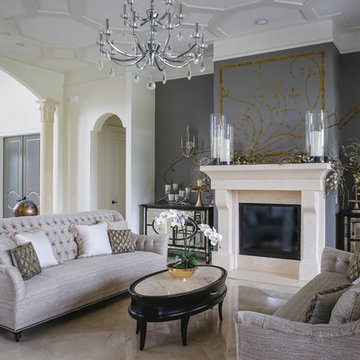
This modern mansion has a grand entrance indeed. To the right is a glorious 3 story stairway with custom iron and glass stair rail. The dining room has dramatic black and gold metallic accents. To the left is a home office, entrance to main level master suite and living area with SW0077 Classic French Gray fireplace wall highlighted with golden glitter hand applied by an artist. Light golden crema marfil stone tile floors, columns and fireplace surround add warmth. The chandelier is surrounded by intricate ceiling details. Just around the corner from the elevator we find the kitchen with large island, eating area and sun room. The SW 7012 Creamy walls and SW 7008 Alabaster trim and ceilings calm the beautiful home.
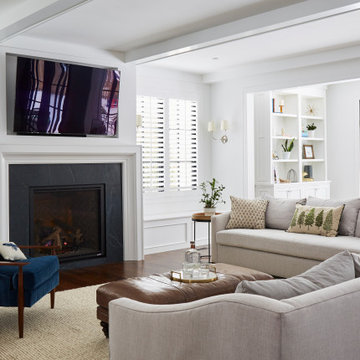
Large Family Room with adjacent Sun Room and open to expansive Kitchen.
Large country open concept living room in Chicago with white walls, medium hardwood floors, a standard fireplace, a stone fireplace surround, a wall-mounted tv, brown floor and coffered.
Large country open concept living room in Chicago with white walls, medium hardwood floors, a standard fireplace, a stone fireplace surround, a wall-mounted tv, brown floor and coffered.

The Ranch Pass Project consisted of architectural design services for a new home of around 3,400 square feet. The design of the new house includes four bedrooms, one office, a living room, dining room, kitchen, scullery, laundry/mud room, upstairs children’s playroom and a three-car garage, including the design of built-in cabinets throughout. The design style is traditional with Northeast turn-of-the-century architectural elements and a white brick exterior. Design challenges encountered with this project included working with a flood plain encroachment in the property as well as situating the house appropriately in relation to the street and everyday use of the site. The design solution was to site the home to the east of the property, to allow easy vehicle access, views of the site and minimal tree disturbance while accommodating the flood plain accordingly.
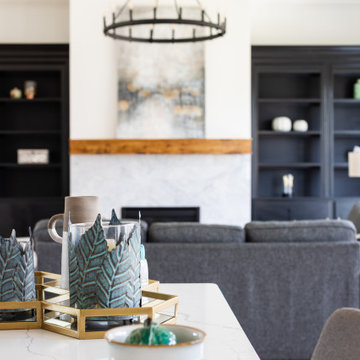
Staged Living room showcasing black built-in cabinets, a wood mantel, marble fireplace, and statement chandelier
This is an example of a transitional living room in Other with white walls, a standard fireplace, a stone fireplace surround and coffered.
This is an example of a transitional living room in Other with white walls, a standard fireplace, a stone fireplace surround and coffered.
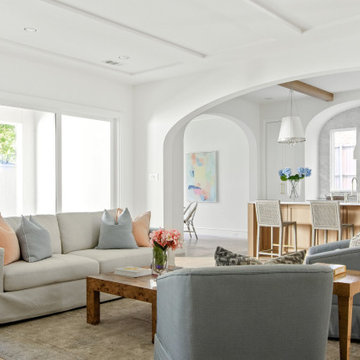
Classic, timeless, and ideally positioned on a picturesque street in the 4100 block, discover this dream home by Jessica Koltun Home. The blend of traditional architecture and contemporary finishes evokes warmth while understated elegance remains constant throughout this Midway Hollow masterpiece. Countless custom features and finishes include museum-quality walls, white oak beams, reeded cabinetry, stately millwork, and white oak wood floors with custom herringbone patterns. First-floor amenities include a barrel vault, a dedicated study, a formal and casual dining room, and a private primary suite adorned in Carrara marble that has direct access to the laundry room. The second features four bedrooms, three bathrooms, and an oversized game room that could also be used as a sixth bedroom. This is your opportunity to own a designer dream home.
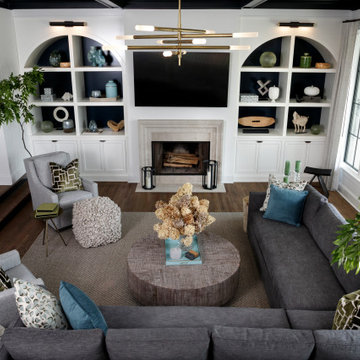
New traditional design
Inspiration for a mid-sized transitional formal open concept living room in Atlanta with white walls, medium hardwood floors, a standard fireplace, a stone fireplace surround, a wall-mounted tv, brown floor and coffered.
Inspiration for a mid-sized transitional formal open concept living room in Atlanta with white walls, medium hardwood floors, a standard fireplace, a stone fireplace surround, a wall-mounted tv, brown floor and coffered.
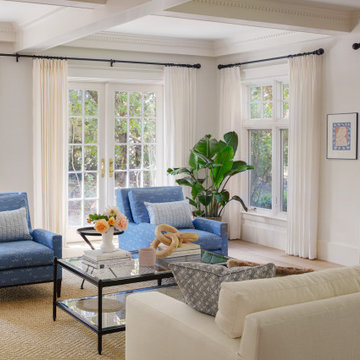
This family wanted a simple, bright aesthetic. They also craved moments full of rich blue and orange hues and we achieved this balance by setting a white backdrop throughout and pulling in color on furnishings and fabrics.
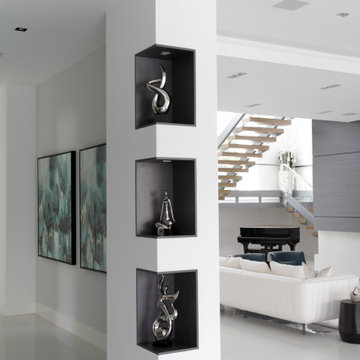
Decorative Built-In Shelving with integrated LED lights to display artwork and collectibles.
Design ideas for a mid-sized contemporary formal open concept living room in Miami with white walls, no tv, white floor, porcelain floors and coffered.
Design ideas for a mid-sized contemporary formal open concept living room in Miami with white walls, no tv, white floor, porcelain floors and coffered.
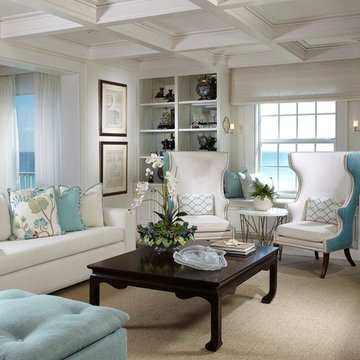
The home's palate is inspired by the hues of the ocean.
Daniel Newcomb Architectural Photography
Photo of a mid-sized beach style open concept living room in Miami with white walls, a standard fireplace, a stone fireplace surround, a concealed tv and coffered.
Photo of a mid-sized beach style open concept living room in Miami with white walls, a standard fireplace, a stone fireplace surround, a concealed tv and coffered.

The soaring living room ceilings in this Omaha home showcase custom designed bookcases, while a comfortable modern sectional sofa provides ample space for seating. The expansive windows highlight the beautiful rolling hills and greenery of the exterior. The grid design of the large windows is repeated again in the coffered ceiling design. Wood look tile provides a durable surface for kids and pets and also allows for radiant heat flooring to be installed underneath the tile. The custom designed marble fireplace completes the sophisticated look.
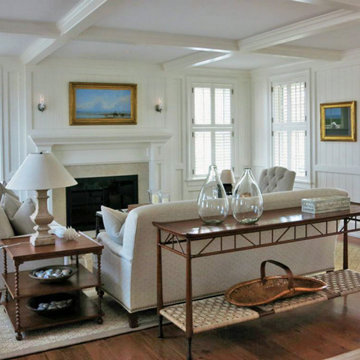
This is an example of a large transitional formal enclosed living room in Boston with white walls, dark hardwood floors, a standard fireplace, a stone fireplace surround, no tv, brown floor and coffered.
Living Room Design Photos with White Walls and Coffered
7