Living Room Design Photos with White Walls and Coffered
Refine by:
Budget
Sort by:Popular Today
81 - 100 of 1,346 photos
Item 1 of 3
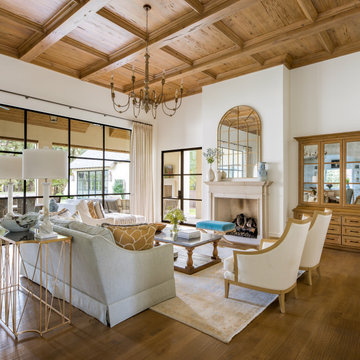
Design ideas for an open concept living room in Dallas with white walls, medium hardwood floors, a standard fireplace, brown floor, coffered and wood.
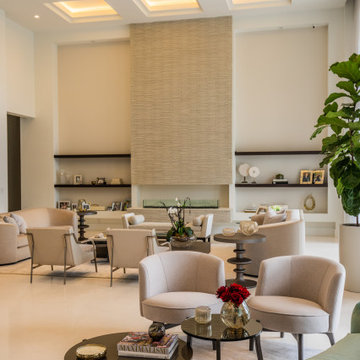
Expansive contemporary formal open concept living room in Miami with white walls, marble floors, a standard fireplace, no tv, beige floor and coffered.
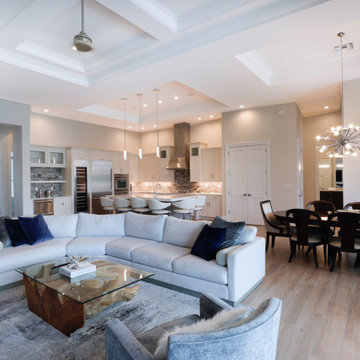
Photo of an open concept living room in Other with white walls, light hardwood floors, brown floor and coffered.
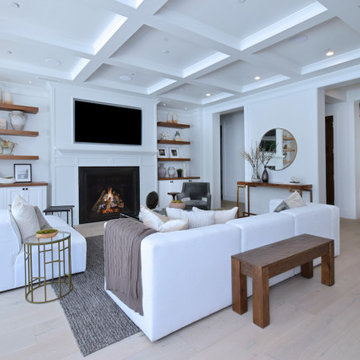
This is an example of a mid-sized country open concept living room in Los Angeles with white walls, light hardwood floors, a standard fireplace, a wood fireplace surround, a wall-mounted tv, beige floor, coffered and wood walls.
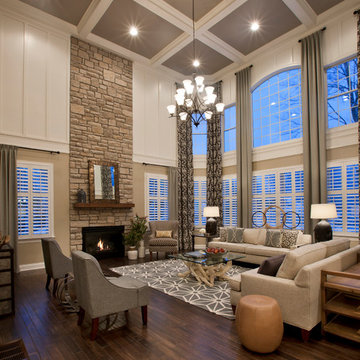
Bill Taylor
Traditional formal open concept living room in Boston with white walls, dark hardwood floors, a standard fireplace, a stone fireplace surround and coffered.
Traditional formal open concept living room in Boston with white walls, dark hardwood floors, a standard fireplace, a stone fireplace surround and coffered.
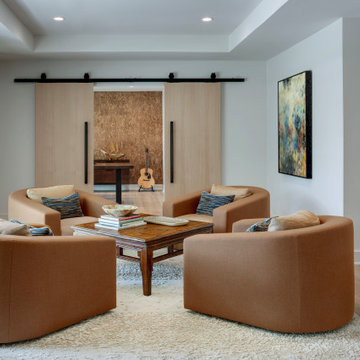
Formal Living Space with an entrance to the home study.
Design ideas for a mid-sized transitional formal open concept living room in Dallas with white walls, light hardwood floors, no tv and coffered.
Design ideas for a mid-sized transitional formal open concept living room in Dallas with white walls, light hardwood floors, no tv and coffered.

custom fireplace surround
custom built-ins
custom coffered ceiling
Inspiration for a large transitional formal open concept living room in Baltimore with white walls, carpet, a standard fireplace, a stone fireplace surround, a built-in media wall, white floor, coffered and wood walls.
Inspiration for a large transitional formal open concept living room in Baltimore with white walls, carpet, a standard fireplace, a stone fireplace surround, a built-in media wall, white floor, coffered and wood walls.

#thevrindavanproject
ranjeet.mukherjee@gmail.com thevrindavanproject@gmail.com
https://www.facebook.com/The.Vrindavan.Project

Casual yet refined living room with custom built-in, custom hidden bar, coffered ceiling, custom storage, picture lights. Natural elements.
Large beach style open concept living room in New York with a home bar, white walls, coffered and medium hardwood floors.
Large beach style open concept living room in New York with a home bar, white walls, coffered and medium hardwood floors.
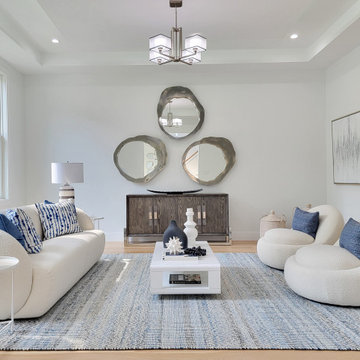
Luxurious new construction Nantucket-style colonial home with contemporary interior in New Canaan, Connecticut staged by BA Staging & Interiors. The staging was selected to emphasize the light and airy finishes and natural materials and textures used throughout. Neutral color palette with calming touches of blue were used to create a serene lifestyle experience.
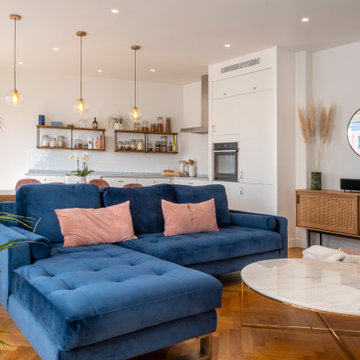
Dans ce grand appartement de 105 m2, les fonctions étaient mal réparties. Notre intervention a permis de recréer l’ensemble des espaces, avec une entrée qui distribue l’ensemble des pièces de l’appartement. Dans la continuité de l’entrée, nous avons placé un WC invité ainsi que la salle de bain comprenant une buanderie, une double douche et un WC plus intime. Nous souhaitions accentuer la lumière naturelle grâce à une palette de blanc. Le marbre et les cabochons noirs amènent du contraste à l’ensemble.
L’ancienne cuisine a été déplacée dans le séjour afin qu’elle soit de nouveau au centre de la vie de famille, laissant place à un grand bureau, bibliothèque. Le double séjour a été transformé pour en faire une seule pièce composée d’un séjour et d’une cuisine. La table à manger se trouvant entre la cuisine et le séjour.
La nouvelle chambre parentale a été rétrécie au profit du dressing parental. La tête de lit a été dessinée d’un vert foret pour contraster avec le lit et jouir de ses ondes. Le parquet en chêne massif bâton rompu existant a été restauré tout en gardant certaines cicatrices qui apporte caractère et chaleur à l’appartement. Dans la salle de bain, la céramique traditionnelle dialogue avec du marbre de Carare C au sol pour une ambiance à la fois douce et lumineuse.
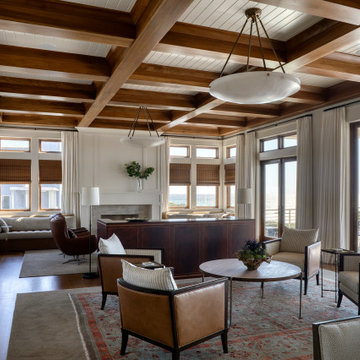
Expansive beach style open concept living room in Other with white walls, medium hardwood floors, a standard fireplace, a wood fireplace surround, brown floor and coffered.
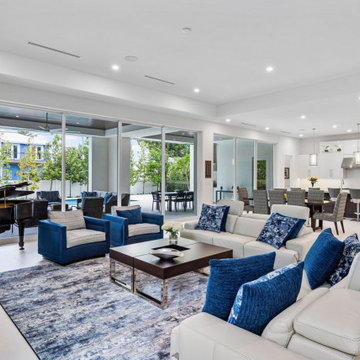
This newly-completed home is located in the heart of downtown Boca, just steps from Mizner Park! It’s so much more than a house: it’s the dream home come true for a special couple who poured so much love and thought into each element and detail of the design. Every room in this contemporary home was customized to fit the needs of the clients, who dreamed of home perfect for hosting and relaxing. From the chef's kitchen to the luxurious outdoor living space, this home was a dream come true!
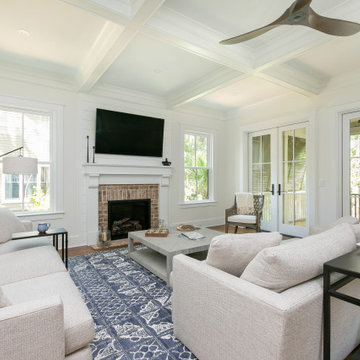
Photography: Patrick Brickman
This is an example of a large transitional open concept living room in Charleston with white walls, dark hardwood floors, a standard fireplace, a wall-mounted tv, brown floor and coffered.
This is an example of a large transitional open concept living room in Charleston with white walls, dark hardwood floors, a standard fireplace, a wall-mounted tv, brown floor and coffered.
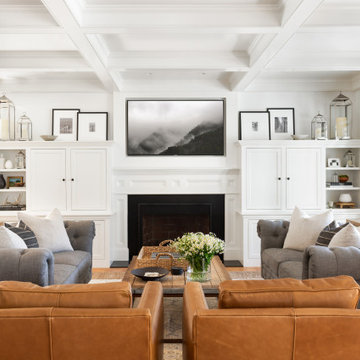
Photo of a transitional living room in Boston with white walls, medium hardwood floors, a standard fireplace, brown floor and coffered.

The soaring living room ceilings in this Omaha home showcase custom designed bookcases, while a comfortable modern sectional sofa provides ample space for seating. The expansive windows highlight the beautiful rolling hills and greenery of the exterior. The grid design of the large windows is repeated again in the coffered ceiling design. Wood look tile provides a durable surface for kids and pets and also allows for radiant heat flooring to be installed underneath the tile. The custom designed marble fireplace completes the sophisticated look.

We updated this century-old iconic Edwardian San Francisco home to meet the homeowners' modern-day requirements while still retaining the original charm and architecture. The color palette was earthy and warm to play nicely with the warm wood tones found in the original wood floors, trim, doors and casework.
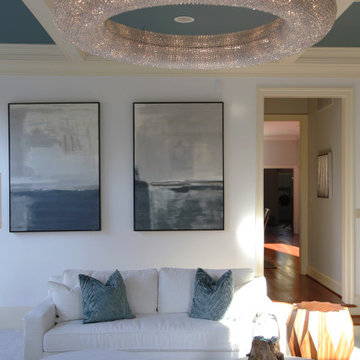
Inspiration for an expansive transitional open concept living room in Las Vegas with white walls, carpet, a standard fireplace, a stone fireplace surround, a built-in media wall, grey floor and coffered.

Design ideas for a large transitional formal open concept living room in Other with white walls, light hardwood floors, a standard fireplace, a stone fireplace surround and coffered.
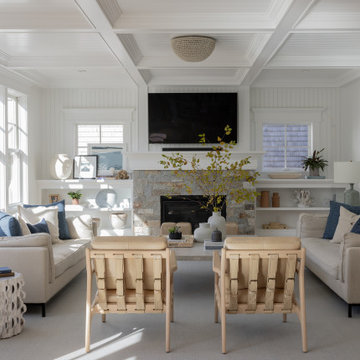
Interior Design: Liz Stiving-Nichols Photography: Michael J. Lee
Photo of a beach style living room in Boston with white walls, medium hardwood floors, a standard fireplace, a wall-mounted tv, brown floor and coffered.
Photo of a beach style living room in Boston with white walls, medium hardwood floors, a standard fireplace, a wall-mounted tv, brown floor and coffered.
Living Room Design Photos with White Walls and Coffered
5