Living Room Design Photos with White Walls and Multi-coloured Walls
Refine by:
Budget
Sort by:Popular Today
141 - 160 of 204,330 photos
Item 1 of 3
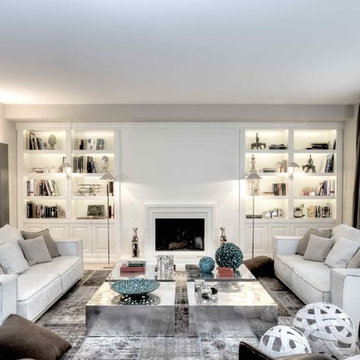
Inspiration for an expansive traditional open concept living room in Other with a standard fireplace, a wood fireplace surround and white walls.
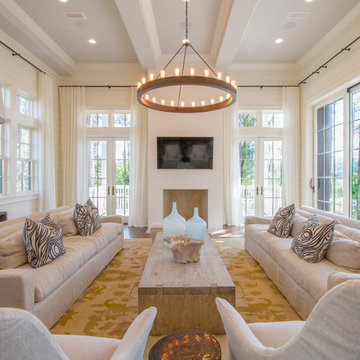
Derek Makekau
Beach style living room in Miami with white walls, medium hardwood floors, a standard fireplace and a wall-mounted tv.
Beach style living room in Miami with white walls, medium hardwood floors, a standard fireplace and a wall-mounted tv.
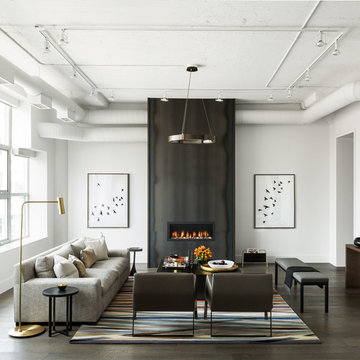
Donna Griffith Photography
Inspiration for a large transitional formal enclosed living room in Toronto with white walls, dark hardwood floors, a ribbon fireplace, a metal fireplace surround, no tv and brown floor.
Inspiration for a large transitional formal enclosed living room in Toronto with white walls, dark hardwood floors, a ribbon fireplace, a metal fireplace surround, no tv and brown floor.
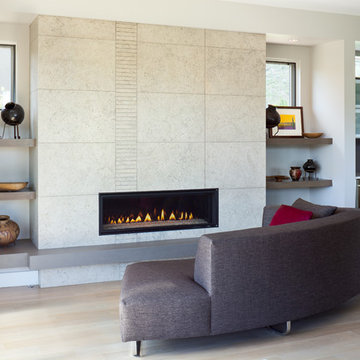
Design ideas for a mid-sized contemporary open concept living room in Denver with light hardwood floors, a ribbon fireplace, white walls, a tile fireplace surround and beige floor.
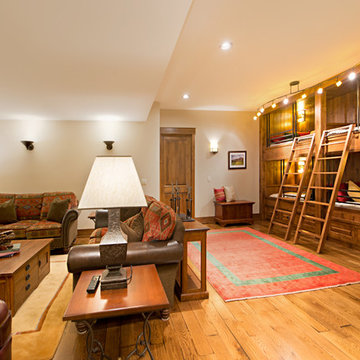
A Brilliant Photo - Agneiszka Wormus
Design ideas for an expansive arts and crafts open concept living room in Denver with white walls, medium hardwood floors, a standard fireplace, a stone fireplace surround and a wall-mounted tv.
Design ideas for an expansive arts and crafts open concept living room in Denver with white walls, medium hardwood floors, a standard fireplace, a stone fireplace surround and a wall-mounted tv.
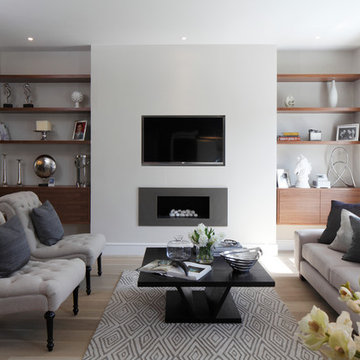
Design ideas for a contemporary formal living room in Hampshire with white walls, light hardwood floors, a ribbon fireplace, a metal fireplace surround and a wall-mounted tv.
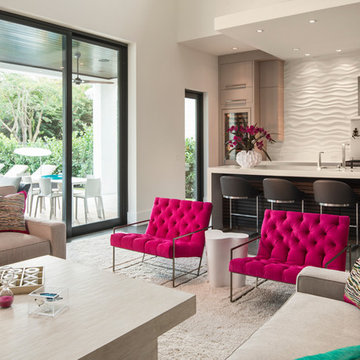
@Amber Frederiksen Photography
This is an example of a large contemporary open concept living room in Miami with white walls, carpet, a ribbon fireplace, a stone fireplace surround and a wall-mounted tv.
This is an example of a large contemporary open concept living room in Miami with white walls, carpet, a ribbon fireplace, a stone fireplace surround and a wall-mounted tv.
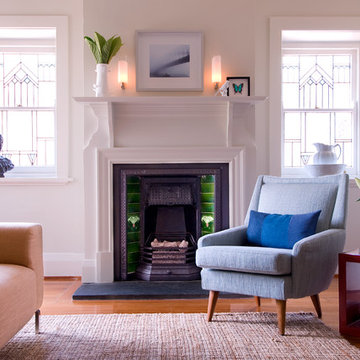
Scott Mcgale
Traditional living room in Sydney with medium hardwood floors, a standard fireplace, white walls and a tile fireplace surround.
Traditional living room in Sydney with medium hardwood floors, a standard fireplace, white walls and a tile fireplace surround.
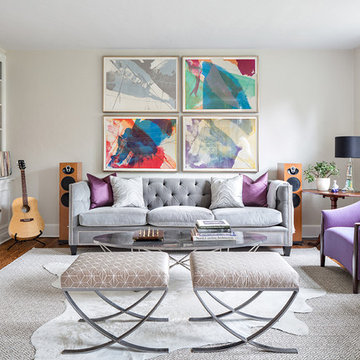
Donna Dotan Photography Inc.
This is an example of a transitional formal living room in New York with white walls and medium hardwood floors.
This is an example of a transitional formal living room in New York with white walls and medium hardwood floors.
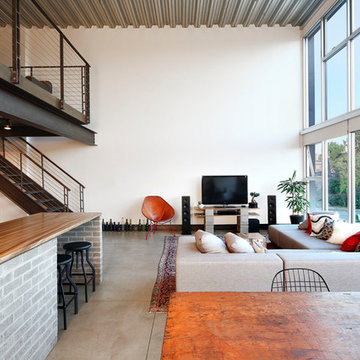
Photo Credit: Mark Woods
Mid-sized industrial open concept living room in Seattle with concrete floors, white walls, no fireplace and a freestanding tv.
Mid-sized industrial open concept living room in Seattle with concrete floors, white walls, no fireplace and a freestanding tv.
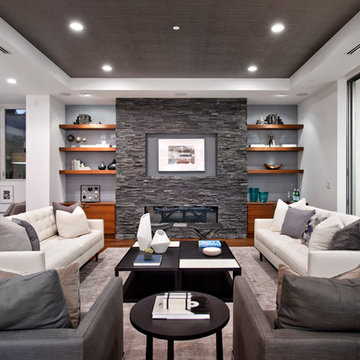
Inspiration for a contemporary formal open concept living room in Los Angeles with multi-coloured walls, dark hardwood floors, a ribbon fireplace and a stone fireplace surround.
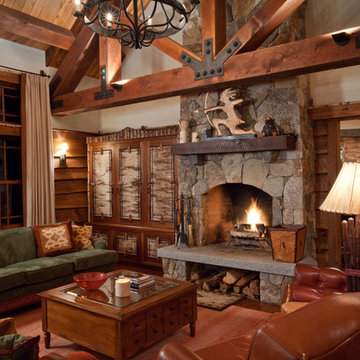
The 7,600 square-foot residence was designed for large, memorable gatherings of family and friends at the lake, as well as creating private spaces for smaller family gatherings. Keeping in dialogue with the surrounding site, a palette of natural materials and finishes was selected to provide a classic backdrop for all activities, bringing importance to the adjoining environment.
In optimizing the views of the lake and developing a strategy to maximize natural ventilation, an ideal, open-concept living scheme was implemented. The kitchen, dining room, living room and screened porch are connected, allowing for the large family gatherings to take place inside, should the weather not cooperate. Two main level master suites remain private from the rest of the program; yet provide a complete sense of incorporation. Bringing the natural finishes to the interior of the residence, provided the opportunity for unique focal points that complement the stunning stone fireplace and timber trusses.
Photographer: John Hession
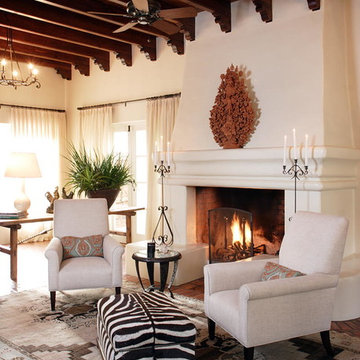
This sitting area is just opposite the large kitchen. It has a large plaster fireplace, exposed beam ceiling, and terra cotta tiles on the floor. The draperies are wool sheers in a neutral color similar to the walls. A bold area rug, zebra printed upholstered ottoman, and a tree of life sculpture complete the room.
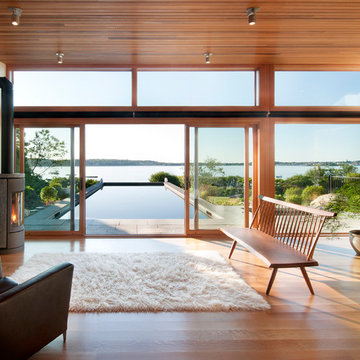
Modern pool and cabana where the granite ledge of Gloucester Harbor meet the manicured grounds of this private residence. The modest-sized building is an overachiever, with its soaring roof and glass walls striking a modern counterpoint to the property’s century-old shingle style home.
Photo by: Nat Rea Photography
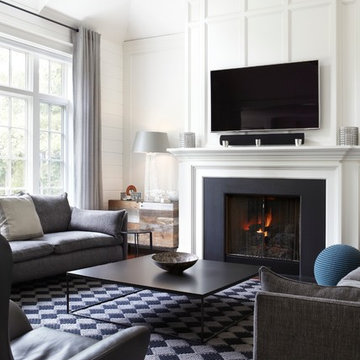
Photo: Stacy Vazquez-Abrams
Design ideas for a mid-sized transitional formal enclosed living room in Toronto with white walls, dark hardwood floors, a standard fireplace, no tv and a stone fireplace surround.
Design ideas for a mid-sized transitional formal enclosed living room in Toronto with white walls, dark hardwood floors, a standard fireplace, no tv and a stone fireplace surround.
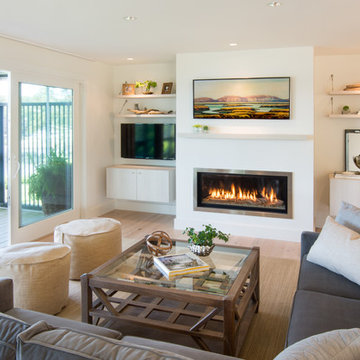
Siri Blanchette/Blind Dog Photo Associates
This living room designed by Marcye Philbrook is textural, soothing, comfortable and contemporary. The cable rail "holding" up the shelves, concrete mantel in a sandy tone, floating shelves in a very textural laminate, modern fireplace with driftwood inside as well as the warm beiges and cool grays playing off of each other remind one of the natural Maine shore.
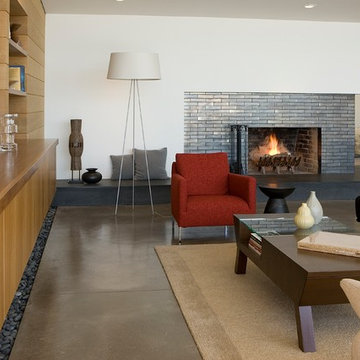
The living room has walnut built-in cabinets housing home theater equipment over a border of black river rock which turns into a black granite plinth under the fireplace which is rimmed with luminescent tile.
Photo Credit: John Sutton Photography
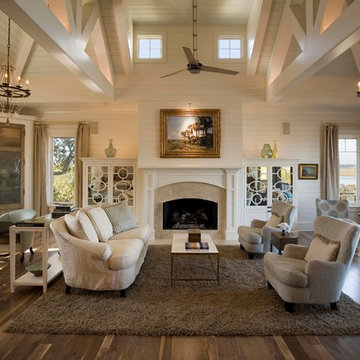
Photo by: Warren Lieb
Expansive transitional living room in Charleston with white walls and a standard fireplace.
Expansive transitional living room in Charleston with white walls and a standard fireplace.
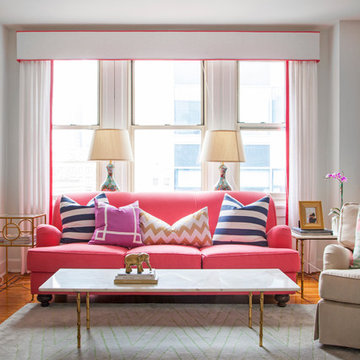
Courtney Apple Photography
Inspiration for a transitional living room in Philadelphia with white walls and medium hardwood floors.
Inspiration for a transitional living room in Philadelphia with white walls and medium hardwood floors.
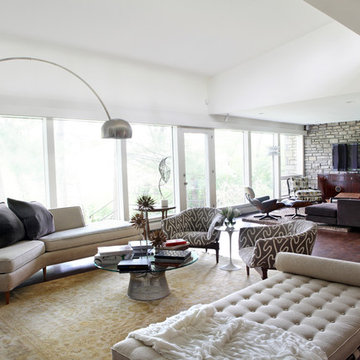
Cure Design Group (636) 294-2343 https://curedesigngroup.com/ Mid Century Modern Masterpiece was featured by At Home Magazine. Restoring the original architecture and unveiling style and sophistication. The combination of colors and textures create a cohesive and interesting space.
Living Room Design Photos with White Walls and Multi-coloured Walls
8