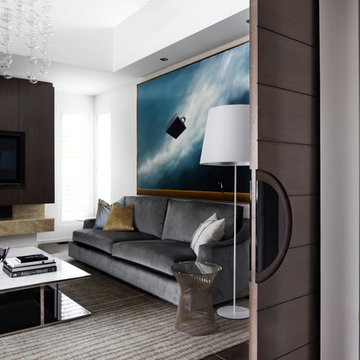Living Room Design Photos with White Walls and Multi-coloured Walls
Refine by:
Budget
Sort by:Popular Today
161 - 180 of 204,330 photos
Item 1 of 3
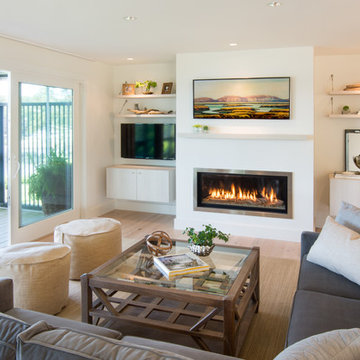
Siri Blanchette/Blind Dog Photo Associates
This living room designed by Marcye Philbrook is textural, soothing, comfortable and contemporary. The cable rail "holding" up the shelves, concrete mantel in a sandy tone, floating shelves in a very textural laminate, modern fireplace with driftwood inside as well as the warm beiges and cool grays playing off of each other remind one of the natural Maine shore.
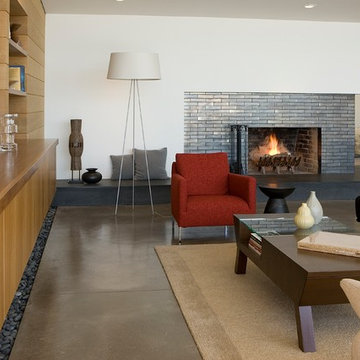
The living room has walnut built-in cabinets housing home theater equipment over a border of black river rock which turns into a black granite plinth under the fireplace which is rimmed with luminescent tile.
Photo Credit: John Sutton Photography
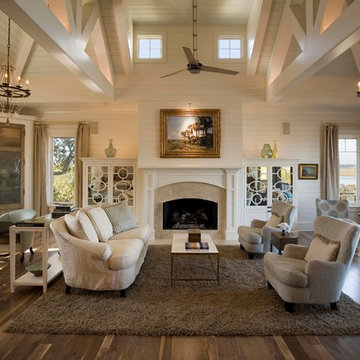
Photo by: Warren Lieb
Expansive transitional living room in Charleston with white walls and a standard fireplace.
Expansive transitional living room in Charleston with white walls and a standard fireplace.
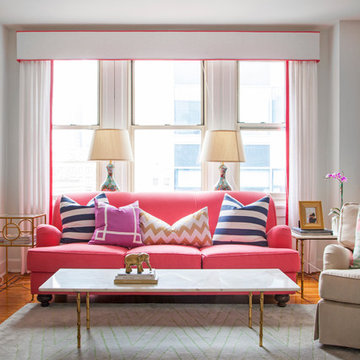
Courtney Apple Photography
Inspiration for a transitional living room in Philadelphia with white walls and medium hardwood floors.
Inspiration for a transitional living room in Philadelphia with white walls and medium hardwood floors.
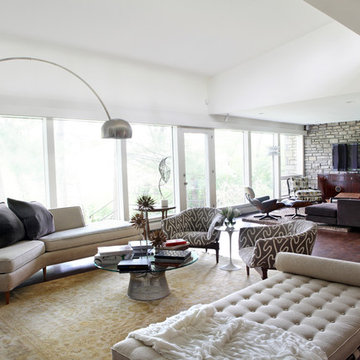
Cure Design Group (636) 294-2343 https://curedesigngroup.com/ Mid Century Modern Masterpiece was featured by At Home Magazine. Restoring the original architecture and unveiling style and sophistication. The combination of colors and textures create a cohesive and interesting space.
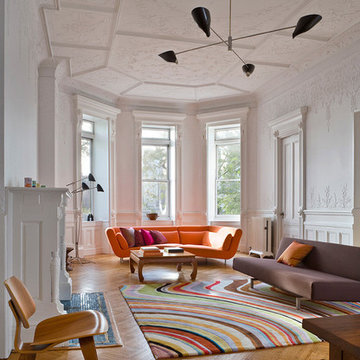
photo: http://www.esto.com/vecerka
A renovation of an ornate, parlor level brownstone apartment on the Promenade in Brooklyn Heights with views to the Manhattan skyline. The space was reconfigured to create long views through the apartment around a sculptural “core”, its modern detailing and materials acting in counterpoint to the grandeur of the original detailing.
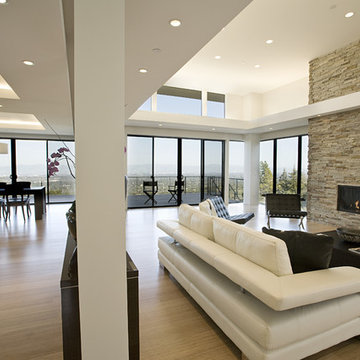
Design ideas for a large contemporary living room in San Francisco with light hardwood floors, a stone fireplace surround, white walls, a ribbon fireplace and no tv.
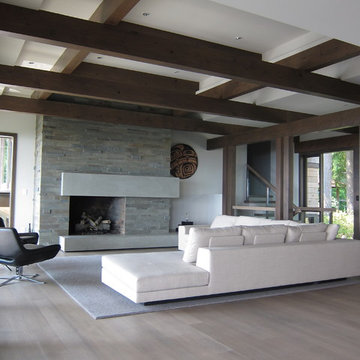
Woodvalley Residence
Fireplace | Dry stacked gray blue limestone w/ cast concrete hearth
Floor | White Oak Flat Sawn, with a white finish that was sanded off called natural its a 7% gloss. Total was 4 layers. white finish, sanded, refinished. Installed and supplies around $20/sq.ft. The intention was to finish like natural driftwood with no gloss. You can contact the Builder Procon Projects for more detailed information.
http://proconprojects.com/
2011 © GAILE GUEVARA | PHOTOGRAPHY™ All rights reserved.
:: DESIGN TEAM ::
Interior Designer: Gaile Guevara
Interior Design Team: Layers & Layers
Renovation & House Extension by Procon Projects Limited
Architecture & Design by Mason Kent Design
Landscaping provided by Arcon Water Designs
Finishes
The flooring was engineered 7"W wide plankl, white oak, site finished in both a white & gray wash
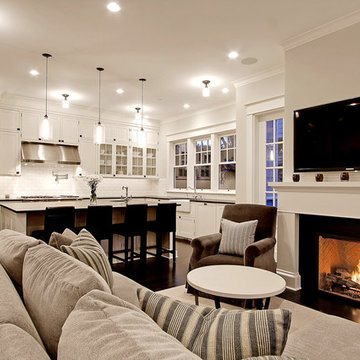
This is an example of a large traditional open concept living room in Seattle with white walls, a standard fireplace, a wall-mounted tv and dark hardwood floors.
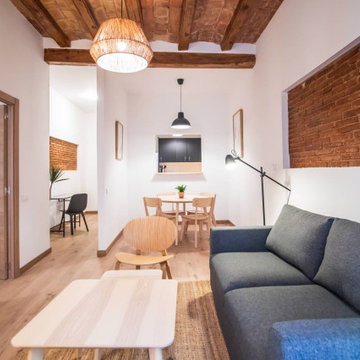
This is an example of a mid-sized modern enclosed living room in Barcelona with white walls, light hardwood floors and a freestanding tv.

Soggiorno con carta da parati prospettica e specchiata divisa da un pilastro centrale. Per esaltarne la grafica e dare ancora più profondità al soggetto abbiamo incorniciato le due pareti partendo dallo spessore del pilastro centrale ed utilizzando un coloro scuro. Color block sulla parete attrezzata e divano della stessa tinta.
Foto Simone Marulli

Modern Living Room
Design ideas for a mid-sized contemporary formal open concept living room in Calgary with white walls, light hardwood floors, a tile fireplace surround, a wall-mounted tv and beige floor.
Design ideas for a mid-sized contemporary formal open concept living room in Calgary with white walls, light hardwood floors, a tile fireplace surround, a wall-mounted tv and beige floor.
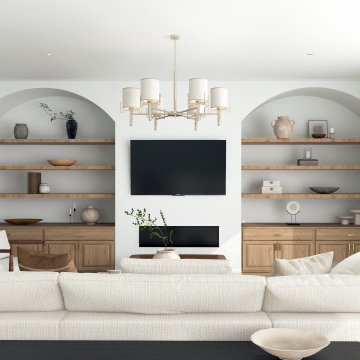
Step into tranquility with our recently completed laid-back living room project, crafted by our adept interior designers with a keen eye for minimalist elegance. A harmonious blend of simplicity and sophistication defines this space, where every element has been carefully curated to evoke a sense of calm and relaxation.
The color palette, predominantly composed of soothing neutrals such as soft whites, warm grays, and gentle earth tones, creates a serene atmosphere that invites you to unwind. Clean lines and uncluttered surfaces accentuate the minimalist aesthetic, allowing each piece of furniture and decor to stand out in its understated beauty.
Plush, comfortable seating arrangements beckon you to sink in and unwind, while natural textures such as linen, wood, and rattan add warmth and tactile appeal to the room. Thoughtfully placed accents, from potted greenery to artisanal ceramics, infuse the space with subtle visual interest without overwhelming the senses.
Soft, diffused lighting enhances the tranquil ambiance, casting a gentle glow that encourages relaxation and contemplation. Large windows invite ample natural light, blurring the boundaries between indoors and out, and offering glimpses of serene outdoor scenery.
In this laid-back living room oasis, less is truly more, and every element has been thoughtfully selected to create a space where one can escape the hustle and bustle of everyday life and embrace a slower, more mindful way of living.
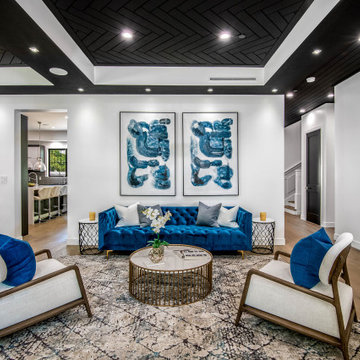
Design ideas for a contemporary formal open concept living room in Los Angeles with white walls, medium hardwood floors, brown floor and recessed.
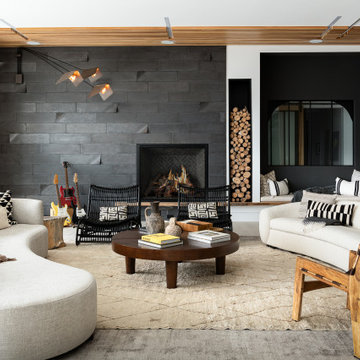
Photography by LA Light Photo
Design ideas for a contemporary open concept living room in Los Angeles with white walls and a standard fireplace.
Design ideas for a contemporary open concept living room in Los Angeles with white walls and a standard fireplace.

Photo by Krista Cox Studio
Inspiration for a transitional living room in Charlotte with white walls, medium hardwood floors, a standard fireplace, a stone fireplace surround, a wall-mounted tv, brown floor, exposed beam and vaulted.
Inspiration for a transitional living room in Charlotte with white walls, medium hardwood floors, a standard fireplace, a stone fireplace surround, a wall-mounted tv, brown floor, exposed beam and vaulted.

Mid-sized contemporary formal enclosed living room in London with white walls, medium hardwood floors, a standard fireplace, a stone fireplace surround, a built-in media wall, beige floor, coffered and panelled walls.

Photography by Miranda Estes
Design ideas for a mid-sized arts and crafts enclosed living room in Seattle with white walls, medium hardwood floors, a standard fireplace, a tile fireplace surround, no tv and brown floor.
Design ideas for a mid-sized arts and crafts enclosed living room in Seattle with white walls, medium hardwood floors, a standard fireplace, a tile fireplace surround, no tv and brown floor.

A reimagined empty and dark corner, adding 3 windows and a large corner window seat that connects with the harp of the renovated brick fireplace, while adding ample of storage and an opportunity to gather with friends and family. We also added a small partition that functions as a small bar area serving the dining space.
Living Room Design Photos with White Walls and Multi-coloured Walls
9
