Living Room Design Photos with White Walls and Recessed
Refine by:
Budget
Sort by:Popular Today
141 - 160 of 1,703 photos
Item 1 of 3
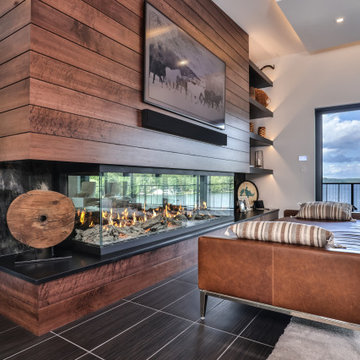
Birds Eye Maple Fireplace Surround with Floating Shelves, Bay Style Fireplace, Vertical Aluminum Cable Railings at Interior Catwalk / Loft and at Exterior Deck, Porcelain Tile Floor, Custom Drywall Ceiling Panel with Accent Lighting, Custom Finished Pine Ship Lap Paneling Tray Ceiling in Background with Accent Lighting
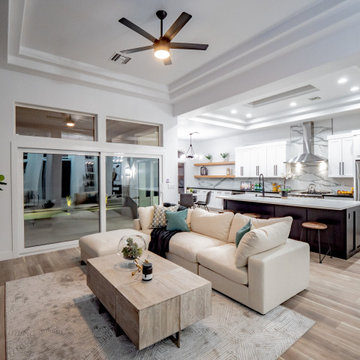
Photo of a large contemporary formal open concept living room in Las Vegas with white walls, a wall-mounted tv, brown floor, recessed, vinyl floors, a standard fireplace and a stone fireplace surround.

The great room combines the living and dining rooms, with natural lighting, European Oak flooring, fireplace, custom built-ins, and generous dining room seating for 10.
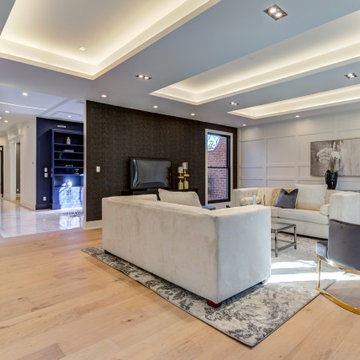
Design ideas for a large transitional formal enclosed living room in Houston with white walls, light hardwood floors, a standard fireplace, a stone fireplace surround, brown floor, recessed and wood walls.

Photo of a large beach style open concept living room in Miami with white walls, dark hardwood floors, a standard fireplace, a built-in media wall, brown floor and recessed.
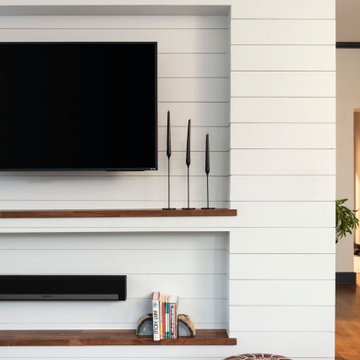
This 1910 West Highlands home was so compartmentalized that you couldn't help to notice you were constantly entering a new room every 8-10 feet. There was also a 500 SF addition put on the back of the home to accommodate a living room, 3/4 bath, laundry room and back foyer - 350 SF of that was for the living room. Needless to say, the house needed to be gutted and replanned.
Kitchen+Dining+Laundry-Like most of these early 1900's homes, the kitchen was not the heartbeat of the home like they are today. This kitchen was tucked away in the back and smaller than any other social rooms in the house. We knocked out the walls of the dining room to expand and created an open floor plan suitable for any type of gathering. As a nod to the history of the home, we used butcherblock for all the countertops and shelving which was accented by tones of brass, dusty blues and light-warm greys. This room had no storage before so creating ample storage and a variety of storage types was a critical ask for the client. One of my favorite details is the blue crown that draws from one end of the space to the other, accenting a ceiling that was otherwise forgotten.
Primary Bath-This did not exist prior to the remodel and the client wanted a more neutral space with strong visual details. We split the walls in half with a datum line that transitions from penny gap molding to the tile in the shower. To provide some more visual drama, we did a chevron tile arrangement on the floor, gridded the shower enclosure for some deep contrast an array of brass and quartz to elevate the finishes.
Powder Bath-This is always a fun place to let your vision get out of the box a bit. All the elements were familiar to the space but modernized and more playful. The floor has a wood look tile in a herringbone arrangement, a navy vanity, gold fixtures that are all servants to the star of the room - the blue and white deco wall tile behind the vanity.
Full Bath-This was a quirky little bathroom that you'd always keep the door closed when guests are over. Now we have brought the blue tones into the space and accented it with bronze fixtures and a playful southwestern floor tile.
Living Room & Office-This room was too big for its own good and now serves multiple purposes. We condensed the space to provide a living area for the whole family plus other guests and left enough room to explain the space with floor cushions. The office was a bonus to the project as it provided privacy to a room that otherwise had none before.
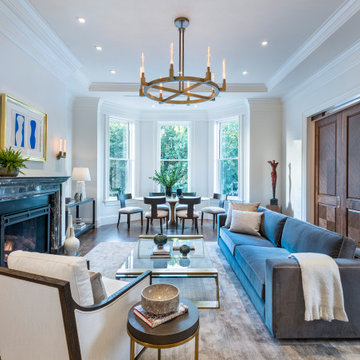
Design ideas for a transitional open concept living room in Boston with white walls, medium hardwood floors, a standard fireplace, a stone fireplace surround and recessed.
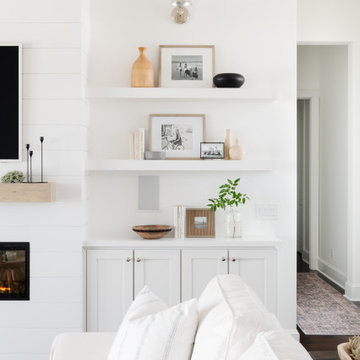
Design ideas for a large beach style open concept living room in Miami with white walls, dark hardwood floors, a standard fireplace, a built-in media wall, brown floor and recessed.
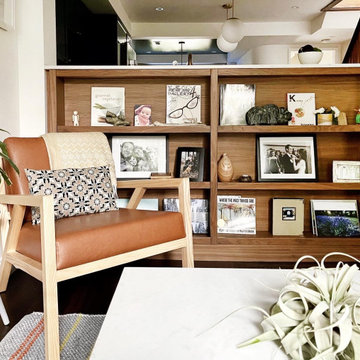
Inspiration for a modern living room in Toronto with white walls, medium hardwood floors, a wood stove, a freestanding tv, brown floor and recessed.
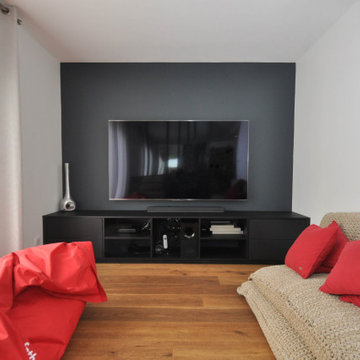
Aménagement de salon TV dans projet de rénovation complète de maison au coeur des Monts d'Or à Lyon.
Mid-sized contemporary enclosed living room in Lyon with a wall-mounted tv, white walls, beige floor, medium hardwood floors and recessed.
Mid-sized contemporary enclosed living room in Lyon with a wall-mounted tv, white walls, beige floor, medium hardwood floors and recessed.
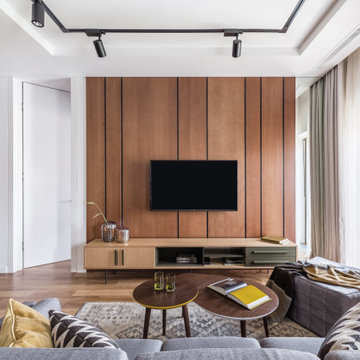
Inspiration for a mid-sized scandinavian open concept living room in Moscow with white walls, medium hardwood floors, no fireplace, a wall-mounted tv, brown floor and recessed.
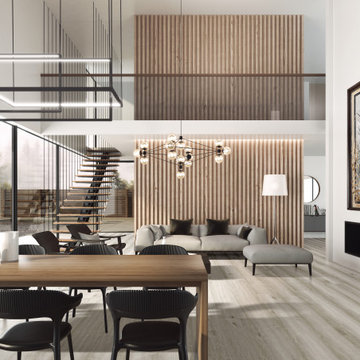
Windsor is a 7 inch x 60 inch SPC Vinyl Plank with an unrivaled oak design and effortless shade of gray. This flooring is constructed with a waterproof SPC core, 20mil protective wear layer, rare 60 inch length planks, and unbelievably realistic wood grain texture.

Bighorn Palm Desert modern home living room with wine display. Photo by William MacCollum.
Large modern open concept living room in Los Angeles with a home bar, white walls, porcelain floors, a standard fireplace, a stone fireplace surround, no tv, white floor and recessed.
Large modern open concept living room in Los Angeles with a home bar, white walls, porcelain floors, a standard fireplace, a stone fireplace surround, no tv, white floor and recessed.
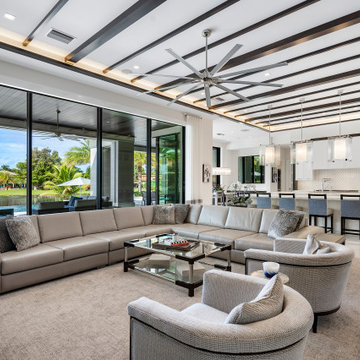
Design ideas for a contemporary open concept living room in Miami with white walls, white floor, exposed beam and recessed.
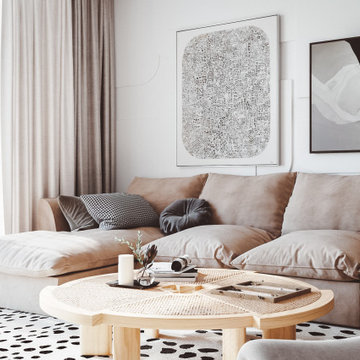
In this inviting living room, our design expertise shines through the use of a soothing neutral colour palette, plush soft furnishings, and strategically chosen curtains in varying hues, all working together to create an atmosphere of comfort and elegance.
Both the dining and living areas share a common design element in the form of 3D wall panelling, which not only adds depth and texture to the space but also draws attention alongside captivating artwork.
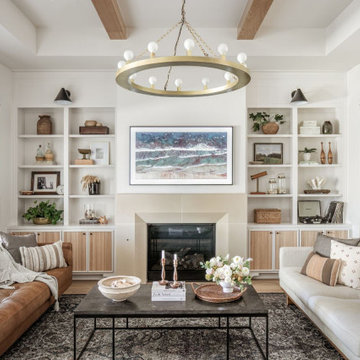
Mid-sized transitional open concept living room in Oklahoma City with white walls, light hardwood floors, a standard fireplace, a concrete fireplace surround, a wall-mounted tv, beige floor and recessed.
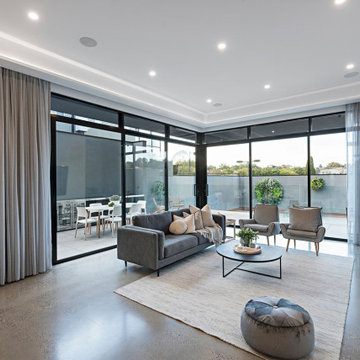
Large contemporary open concept living room in Melbourne with white walls, concrete floors, a ribbon fireplace, a plaster fireplace surround, a wall-mounted tv, grey floor and recessed.
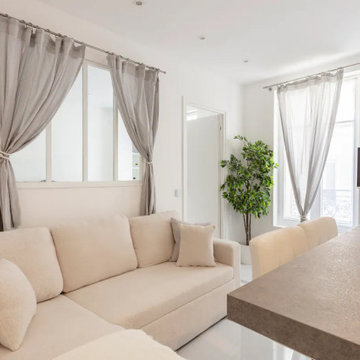
Inspiration for a small modern open concept living room in Paris with a home bar, white walls, marble floors, a wall-mounted tv, white floor and recessed.

Open Family room-dining room & Kitchen Boho-chic design characterized by neutral color palette, natural material, and lots of art.
the living room consists of a u-shaped sectional, a modern simple fireplace surrounded by a minimalist design side chair for a beautiful reading corner.
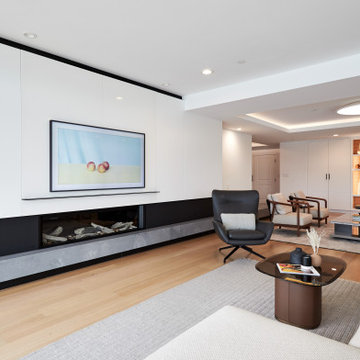
photography: Viktor Ramos
Inspiration for a mid-sized contemporary living room in Cincinnati with white walls, light hardwood floors, a ribbon fireplace, a stone fireplace surround, a wall-mounted tv and recessed.
Inspiration for a mid-sized contemporary living room in Cincinnati with white walls, light hardwood floors, a ribbon fireplace, a stone fireplace surround, a wall-mounted tv and recessed.
Living Room Design Photos with White Walls and Recessed
8