Living Room Design Photos with White Walls and Recessed
Refine by:
Budget
Sort by:Popular Today
161 - 180 of 1,703 photos
Item 1 of 3
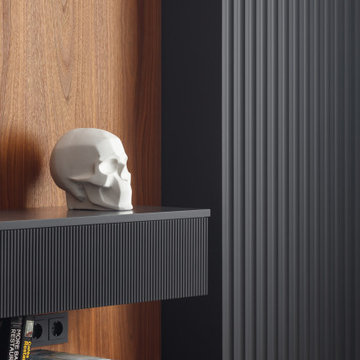
Small contemporary open concept living room in Moscow with white walls, medium hardwood floors, a wall-mounted tv, beige floor, recessed and panelled walls.
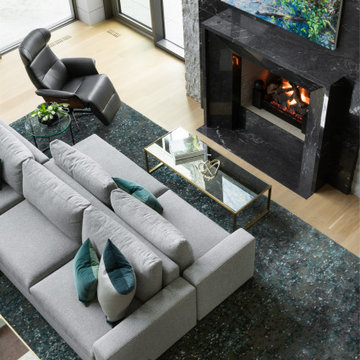
This is an example of a mid-sized modern open concept living room in Vancouver with white walls, light hardwood floors, a standard fireplace, a stone fireplace surround, beige floor and recessed.
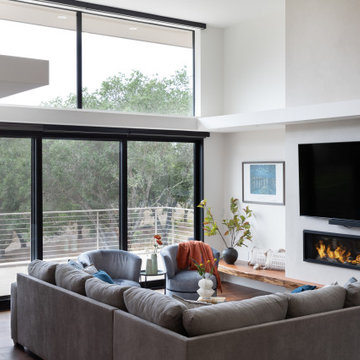
This beautiful living room is the place where everyday life happens along with entertaining. It boasts a Valor linear fireplace, wall mounted TV, beautiful walnut live edge heart & bench seat. The fireplace surround is custom plaster with Portola Paints plaster.
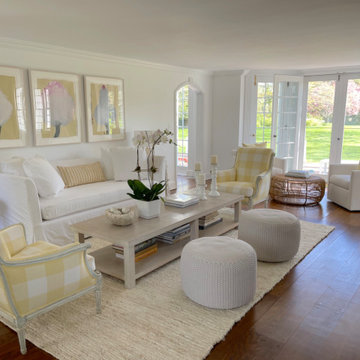
Design ideas for a mid-sized traditional formal open concept living room in New York with white walls, medium hardwood floors, a standard fireplace, a brick fireplace surround, a wall-mounted tv, brown floor, recessed and planked wall panelling.
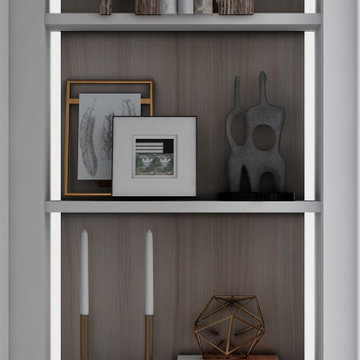
mid century modern living space characterized by accent colors, brass strokes, minimalistic modern arched built-ins, and a sleek modern fireplace design.
A perfect combination of a distressed brown leather sofa a neutral lounge chair a colorful rug and a brass-legged coffee table.
this color palette adds sophistication, elegance, and modernism to any living space.
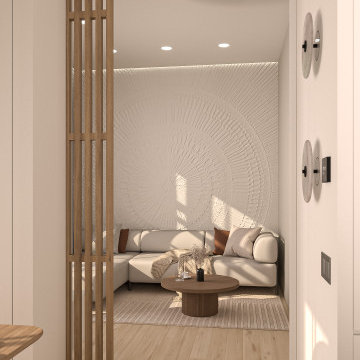
This is an example of a small contemporary living room in Moscow with white walls, medium hardwood floors, a wall-mounted tv, beige floor and recessed.
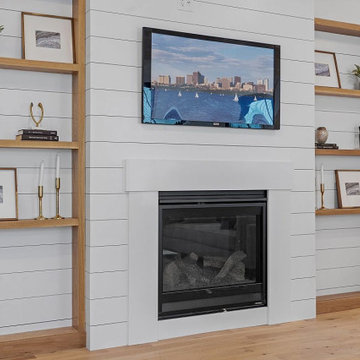
Design ideas for a large country open concept living room in Boston with white walls, light hardwood floors, a standard fireplace, a wood fireplace surround, a wall-mounted tv, beige floor, recessed and planked wall panelling.
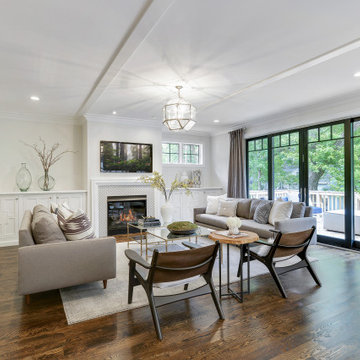
Photo of a large traditional formal open concept living room in Minneapolis with white walls, dark hardwood floors, a standard fireplace, a tile fireplace surround, a wall-mounted tv, brown floor, recessed and decorative wall panelling.
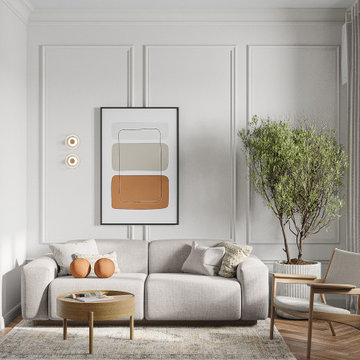
This is an example of a mid-sized contemporary formal open concept living room in Other with white walls, laminate floors, no fireplace, a wall-mounted tv, beige floor, recessed and wallpaper.
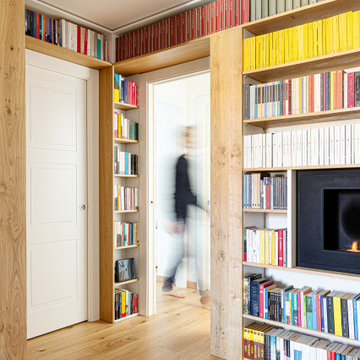
La committente è un appassionata lettrice, per cui ogni stanza è stata costruita per avere spazi per i libri.
I ripiani passano sopra le due porte che conducono alla lavanderia e alla zona notte, creando una continuità visiva della struttura. Utilizzando lo stesso legno del pavimento i materiali dialogano e creano uno stacco dalle pareti bianche.
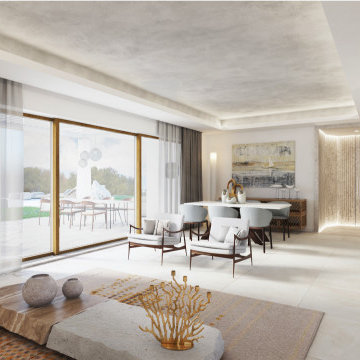
Il progetto di restyling e di arredo per questa villa moderna in fase di costruzione, ha voluto unire contemporaneità e tradizione, tema importante nei nostri progetti.
Dell’architettura della Costa Smeralda abbiamo recuperato i colori caldi e tenui, la sensazione di uno spazio avvolgente, quasi naturale, declinato in chiave moderna e lineare.
L’ambiente principale, la zona giorno era caratterizzata da un corridoio stretto che con due pareti inclinate si affacciava bruscamente sulla sala. Per armonizzare il rapporto tra gli ambienti e i cambi di quota, abbiamo scelto di raccordare le linee di pareti e soffitto con un rivestimento in granito rigato, che richiami i lavori di Sciola e impreziosisca l’ingresso.
Il decoro rigato viene richiamato in altri elementi di arredo, come nella camera da letto e nel bagno, nei pannelli in rovere che rivestono la testiera del letto e il mobile lavabo.
Il granito si ripropone nel rivestimento della piscina, nei complementi di arredo e nel top cucina.
Nel soffitto, il tono grigio chiaro luminoso del granito viene riproposto all’interno delle campiture centrali.
Il richiamo alla tradizione è presente anche negli elementi di decoro tessile utilizzati in tutta la casa. In sala, i toni neutri e giallo oro dei tappeti di mariantoniaurru, richiamano la tradizione in maniera contemporanea e allo stesso modo il pannello Cabulè, disegnato dallo studio, impreziosisce la camera da letto e ne migliora l’acustica.
Per la cucina è stato scelto, infine, un look semplice, total white, adatto ad un ambiente funzionale e luminoso.
Gli arredi sono tutti in legno, granito e materiali tessili; veri, quasi rustici, ma al tempo stesso raffinati.
The project involves a detailed restyling of a modern under construction villa, and it aims to join contemporary and traditional features, such as many of our projects do.
From the Costa Smeralda architecture, we borrowed warm and soft colors, and that atmosphere in which the environment seems to embrace the guests, and we tried to translate it into a much modern design.
The main part of the project is the living room, where a narrow hall, would lead, through two opening walls, abruptly facing the wall. To improve the balance between hall and ling room, and the different ceiling heights it was decided to cover the walls and ceiling with striped granite covering, recalling Sciola’s work and embellishing the entrance.
Striped decor recurs throughout the house, like in the walnut panels covering the bedroom headboard and the bathroom sink cabinet.
Granite is present on the pool borders, in furniture pieces and on the kitchen top.
The ceiling, thanks to a light grey shade, recalls the granite impression.
In the living room, golden yellow details appear in mariantoniaurru carpets, while in the bedroom, Cabulè textile panels, designed by the Studio, improve acoustic performance.
For the kitchen we picked out a simple, total white look, to focus on its feature of functional and luminous environment.
All the furniture pieces are made of natural wood, granite or textile material, to underline the feeling of something true, rustic but at the same time sophisticated.
Traditional elements are also present, all the while translated in modern language, on many textile furnishing accessories chosen.
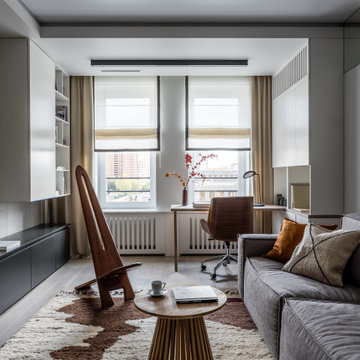
Гостиная. Вид на окна и рабочую зону. Пространство сформировано жесткими линиями черно-белой встроенной мебели и стен, но при этом общее ощущение от него мягкое благодаря деревянным деталям и текстилю.
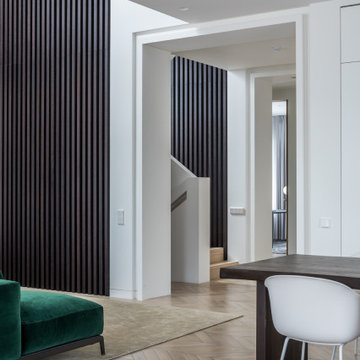
Гостинная в современном доме, обьединенной пространство кухни -столовой-мягкая группа у камина
Design ideas for a contemporary living room in Moscow with a library, white walls, medium hardwood floors, a standard fireplace, a plaster fireplace surround, a wall-mounted tv, brown floor, recessed and panelled walls.
Design ideas for a contemporary living room in Moscow with a library, white walls, medium hardwood floors, a standard fireplace, a plaster fireplace surround, a wall-mounted tv, brown floor, recessed and panelled walls.
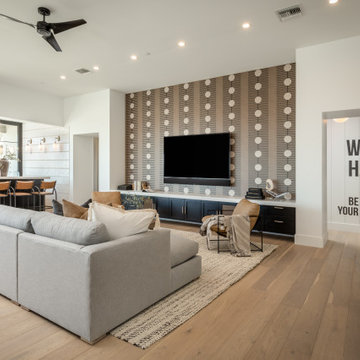
Design ideas for a large transitional open concept living room in Phoenix with a home bar, white walls, light hardwood floors, no fireplace, a wall-mounted tv, beige floor, recessed and wallpaper.
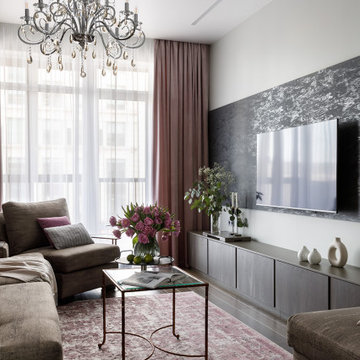
This is an example of a mid-sized contemporary enclosed living room in Saint Petersburg with a library, white walls, medium hardwood floors, no fireplace, a wall-mounted tv, brown floor, recessed and panelled walls.

This is an example of a transitional living room in Boise with white walls, medium hardwood floors, a standard fireplace, a tile fireplace surround, brown floor and recessed.
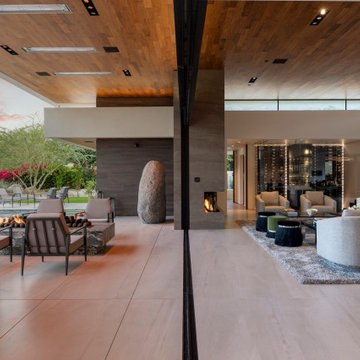
Bighorn Palm Desert luxury modern home for indoor outdoor living. Photo by William MacCollum.
This is an example of a large modern open concept living room in Los Angeles with a home bar, white walls, porcelain floors, a standard fireplace, a stone fireplace surround, no tv, white floor and recessed.
This is an example of a large modern open concept living room in Los Angeles with a home bar, white walls, porcelain floors, a standard fireplace, a stone fireplace surround, no tv, white floor and recessed.
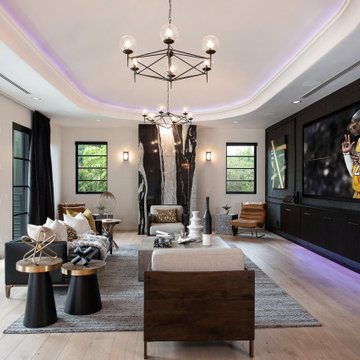
Contemporary living room in Orange County with white walls, medium hardwood floors, a built-in media wall, brown floor and recessed.
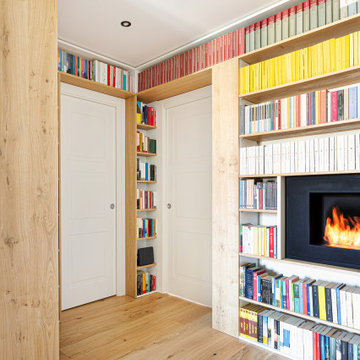
I ripiani passano sopra le due porte che conducano alla lavanderia e alla zona notte, creando una continuazione visiva della struttura. Utilizzando lo stesso legno del pavimento i materiali dialogano e creano uno stacco dalle pareti bianche.

« L’esthétisme économique »
Ancien fleuron industriel, la ville de Pantin semble aujourd’hui prendre une toute autre dimension. Tout change très vite : Les services, les transports, l’urbanisme,.. Beaucoup de personnes sont allés s’installer dans cette ville de plus en plus prospère. C’est le cas notamment de Stéphane, architecte, 41 ans, qui quitta la capitale pour aller installer ses bureaux au delà du périphérique dans un superbe atelier en partie rénové. En partie car les fenêtres étaient toujours d’origine ! En effet, celles-ci dataient de 1956 et étaient composées d’aluminium basique dont les carreaux étaient en simple vitrage, donc très énergivores.
Le projet de Stephane était donc de finaliser cette rénovation en modernisant, notamment, ses fenêtres. En tant qu’architecte, il souhaitait conserver une harmonie au sein des pièces, pour maintenir cette chaleur et cette élégance qu’ont souvent les ateliers. Cependant, Stephane disposait d’un budget précis qu’il ne fallait surtout pas dépasser. Quand nous nous sommes rencontrés, Stephane nous a tout de suite dit « J’aime le bois. J’ai un beau parquet, je souhaite préserver cet aspect d’antan. Mais je suis limité en terme de budget ».
Afin d’atteindre son objectif, Hopen a proposé à Stephane un type de fenêtre très performant dont l’esthétisme respecterait ce désir d’élégance. Nous lui avons ainsi proposé nos fenêtres VEKA 70 PVC double vitrage avec finition intérieur en aspect bois.
Il a immédiatement trouvé le rapport qualité/prix imbattable (Stephane avait d’autres devis en amont). 4 jours après, la commande était passée. Stéphane travaille désormais avec ses équipes dans une atmosphère chaleureuse, conviviale et authentique.
Nous avons demandé à Stephane de définir HOPEN en 3 mots, voilà ce qu’il a répondu : « Qualité, sens de l’humain, professionnalisme »
Descriptif technique des ouvrants installés :
8 fenêtres de type VEKA70 PVC double vitrage à ouverture battantes en finition aspect bois de H210 X L85
1 porte-fenêtres coulissante de type VEKA 70 PVC double vitrage en finition aspect bois de H 230 X L 340
Living Room Design Photos with White Walls and Recessed
9