All Ceiling Designs Living Room Design Photos with Yellow Floor
Refine by:
Budget
Sort by:Popular Today
21 - 40 of 136 photos
Item 1 of 3
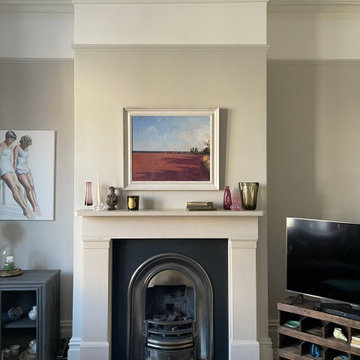
This was a through lounge and has been returned back to two rooms - a lounge and study. The clients have a gorgeously eclectic collection of furniture and art and the project has been to give context to all these items in a warm, inviting, family setting.
No dressing required, just come in home and enjoy!

Inspiration for a large traditional loft-style living room in Moscow with beige walls, marble floors, a wall-mounted tv, yellow floor, coffered and wallpaper.
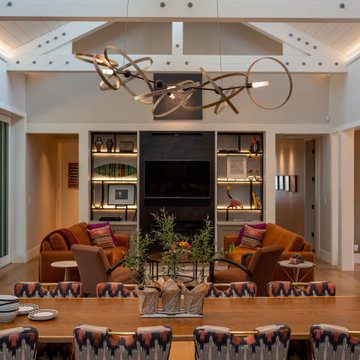
This home in Napa off Silverado was rebuilt after burning down in the 2017 fires. Architect David Rulon, a former associate of Howard Backen, known for this Napa Valley industrial modern farmhouse style. Composed in mostly a neutral palette, the bones of this house are bathed in diffused natural light pouring in through the clerestory windows. Beautiful textures and the layering of pattern with a mix of materials add drama to a neutral backdrop. The homeowners are pleased with their open floor plan and fluid seating areas, which allow them to entertain large gatherings. The result is an engaging space, a personal sanctuary and a true reflection of it's owners' unique aesthetic.
Inspirational features are metal fireplace surround and book cases as well as Beverage Bar shelving done by Wyatt Studio, painted inset style cabinets by Gamma, moroccan CLE tile backsplash and quartzite countertops.
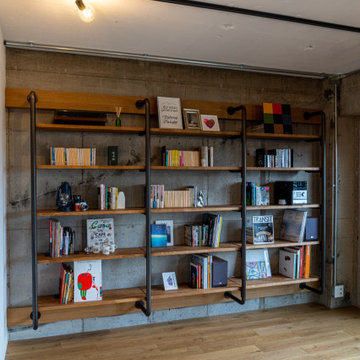
Mid-sized industrial open concept living room in Tokyo with a library, grey walls, medium hardwood floors, no fireplace, yellow floor, timber and planked wall panelling.
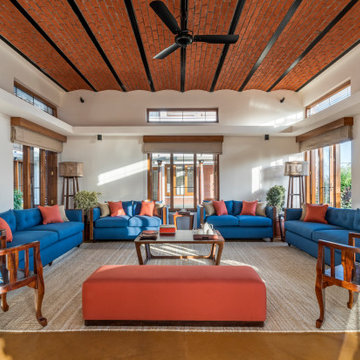
#thevrindavanproject
ranjeet.mukherjee@gmail.com thevrindavanproject@gmail.com
https://www.facebook.com/The.Vrindavan.Project
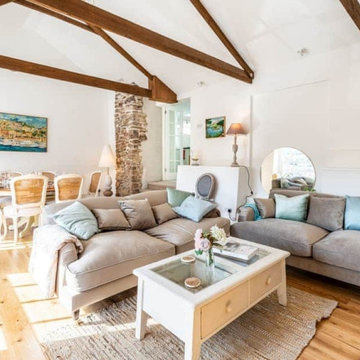
Lounge showing entrance area and feature stone wall area.
Small beach style formal enclosed living room in Devon with white walls, light hardwood floors, a standard fireplace, a stone fireplace surround, a wall-mounted tv, yellow floor, exposed beam and wood walls.
Small beach style formal enclosed living room in Devon with white walls, light hardwood floors, a standard fireplace, a stone fireplace surround, a wall-mounted tv, yellow floor, exposed beam and wood walls.
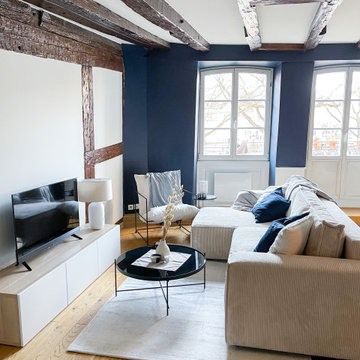
Dans ce projet nous avons crée une nouvelle ambiance chic et cosy dans un appartement strasbourgeois.
Ayant totalement carte blanche, nous avons réalisé tous les choix des teintes, du mobilier, de la décoration et des luminaires.
Pour un résultat optimum, nous avons fait la mise en place du mobilier et de la décoration.
Un aménagement et un ameublement total pour un appartement mis en location longue durée.
Le budget total pour les travaux (peinture, menuiserie sur mesure et petits travaux de réparation), l'aménagement, les équipements du quotidien (achat de la vaisselle, des éléments de salle de bain, etc.), la décoration, ainsi que pour notre prestation a été de 15.000€.
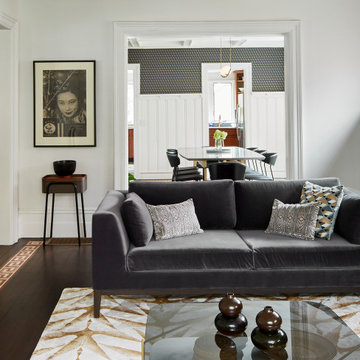
Cozy formal living room with two soft velvet Restoration Hardware sofas that face each other over glass and stone coffee table. The quality is elevated by the hand-crafted porcelain chandelier and golden rug.
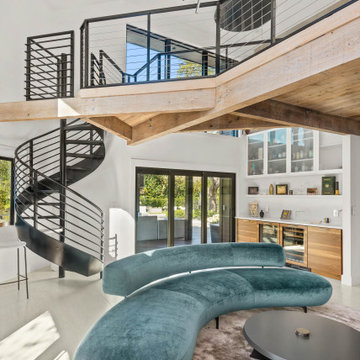
Mid-sized contemporary loft-style living room in Tampa with a home bar, white walls, porcelain floors, a ribbon fireplace, a tile fireplace surround, a wall-mounted tv, yellow floor and wood.
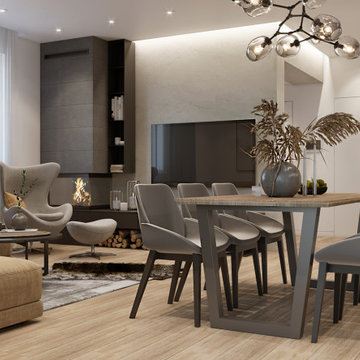
Modern style livingroom
Design ideas for a large modern formal open concept living room in Other with grey walls, laminate floors, a corner fireplace, a stone fireplace surround, a built-in media wall, yellow floor, wood and wallpaper.
Design ideas for a large modern formal open concept living room in Other with grey walls, laminate floors, a corner fireplace, a stone fireplace surround, a built-in media wall, yellow floor, wood and wallpaper.

This custom cottage designed and built by Aaron Bollman is nestled in the Saugerties, NY. Situated in virgin forest at the foot of the Catskill mountains overlooking a babling brook, this hand crafted home both charms and relaxes the senses.
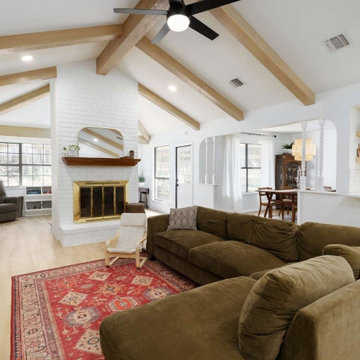
A classic select grade natural oak. Timeless and versatile. With the Modin Collection, we have raised the bar on luxury vinyl plank. The result: a new standard in resilient flooring. Our Base line features smaller planks and less prominent bevels, at an even lower price point. Both offer true embossed-in-register texture, a low sheen level, a commercial-grade wear-layer, a pre-attached underlayment, a rigid SPC core, and are 100% waterproof.
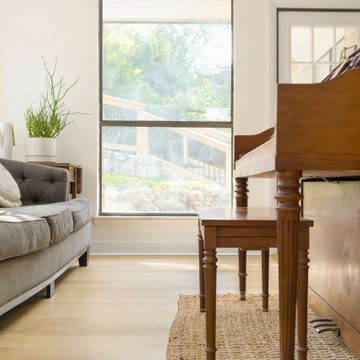
A classic select grade natural oak. Timeless and versatile. With the Modin Collection, we have raised the bar on luxury vinyl plank. The result: a new standard in resilient flooring. Our Base line features smaller planks and less prominent bevels, at an even lower price point. Both offer true embossed-in-register texture, a low sheen level, a commercial-grade wear-layer, a pre-attached underlayment, a rigid SPC core, and are 100% waterproof.

Existing waterside window seats refurbished.
Inspiration for a small beach style formal enclosed living room in Devon with white walls, light hardwood floors, a standard fireplace, a stone fireplace surround, a wall-mounted tv, yellow floor, exposed beam and wood walls.
Inspiration for a small beach style formal enclosed living room in Devon with white walls, light hardwood floors, a standard fireplace, a stone fireplace surround, a wall-mounted tv, yellow floor, exposed beam and wood walls.
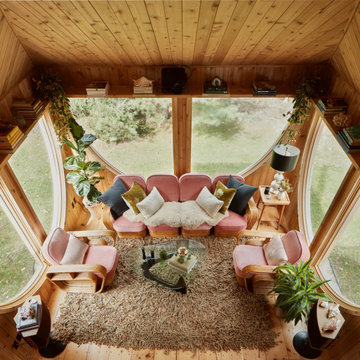
Design ideas for a small midcentury loft-style living room in New York with light hardwood floors, yellow floor, wood and wood walls.
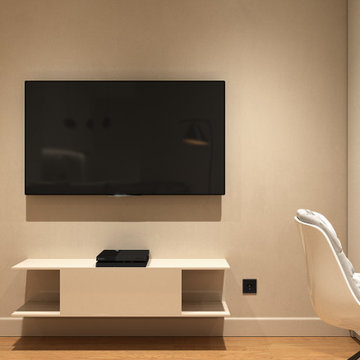
Small contemporary formal open concept living room in London with beige walls, light hardwood floors, no fireplace, a wall-mounted tv, yellow floor, coffered and wallpaper.
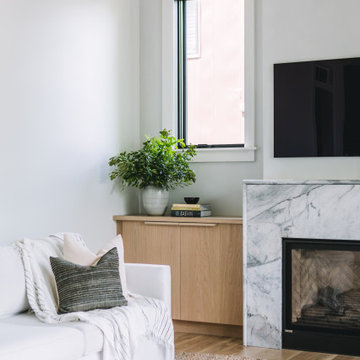
Scandinavian open concept living room in Raleigh with white walls, light hardwood floors, a standard fireplace, a stone fireplace surround, a wall-mounted tv, yellow floor and vaulted.
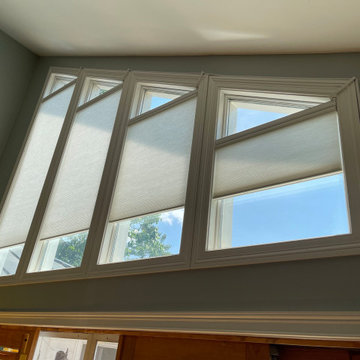
Who said, energy efficient window decor isn't stylish?
Design ideas for a large contemporary loft-style living room in Burlington with grey walls, medium hardwood floors, yellow floor and vaulted.
Design ideas for a large contemporary loft-style living room in Burlington with grey walls, medium hardwood floors, yellow floor and vaulted.
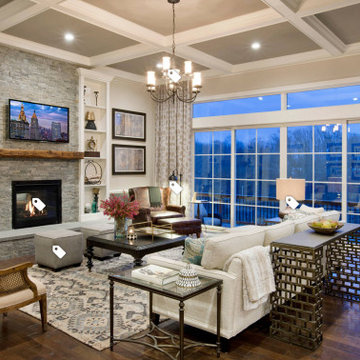
This is an example of a mid-sized contemporary enclosed living room in Salt Lake City with a library, a concealed tv, black walls, bamboo floors, a corner fireplace, a tile fireplace surround, yellow floor, wood and wood walls.
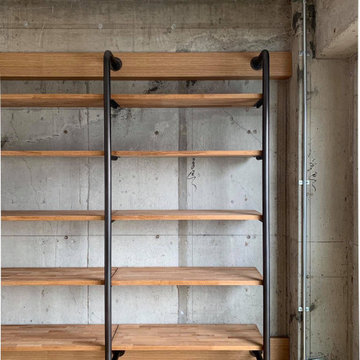
This is an example of a mid-sized industrial open concept living room in Tokyo with a library, grey walls, medium hardwood floors, no fireplace, yellow floor, timber and planked wall panelling.
All Ceiling Designs Living Room Design Photos with Yellow Floor
2