All Ceiling Designs Living Room Design Photos with Yellow Floor
Refine by:
Budget
Sort by:Popular Today
41 - 60 of 136 photos
Item 1 of 3
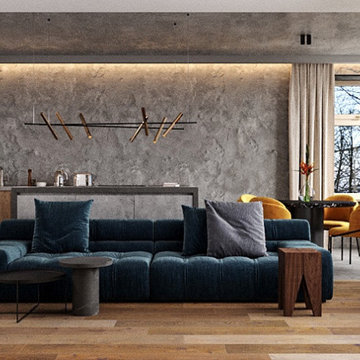
Гостиная - студия
Обьединенные гостиная, столовая и кухня. Яркий синий диван. Желтые стулья
Photo of an industrial open concept living room with grey walls, medium hardwood floors, no fireplace, a wall-mounted tv, yellow floor and recessed.
Photo of an industrial open concept living room with grey walls, medium hardwood floors, no fireplace, a wall-mounted tv, yellow floor and recessed.
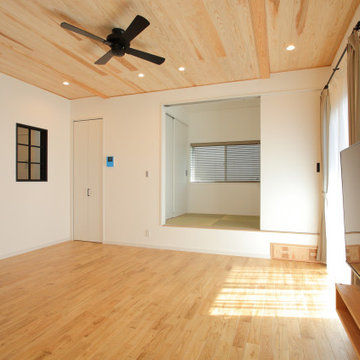
お部屋の空気をまわすことで、快適空間を手に入れましょ。
家族の健康を一番に考えた ビニールクロスゼロ住宅です。
「自然素材にこだわる家」をコンセプトに。
『まんぞくのいく、MYスタイルのおうち』づくりのお手伝い致します。
#賢い家づくりセミナー開催します。
日時:5月9日(日)
会場:#TOTO堺ショールーム
堺市西区鳳北町10-110
(駐車場有り)
15時~16時(15分前より受付)
完全予約制、
ZOOmオンライン参加可能です。(お申込みが必要です。)
泉北まいまいHOUSE ホームページよりご予約くださいね。
はじめての家づくり。
まず、何から始めたらいい?
家づくり疑問…
健康住宅とは…
ほんとうに大事なところだけピックアップします!
しっかりと知識をつけたい方におすすめです。
️#住宅資金 がわかる
新築にかかる費用、住宅ローンの基本、いくら頭金を用意すれば、いいの?など、住宅にまつわる資金の勉強会️
️#健康住宅 がわかる
シックハウス症候群ってなに?
外より家の中の方が有害?健康を害する住宅ってなに?など。
5年後、10年後、20年後も後悔しないためにも是非、ご参加くださいね。
#泉北まいまいHOUSE
#レバンテ #注文住宅
#堺市注文住宅 #自然素材の家づくり #新築一戸建て #賢い家づくり #理想の家 #オシャレな家
#ビュッフェ住宅
#家づくりセミナー
地元で30年の#リフォーム店 が建てる #自然素材の家
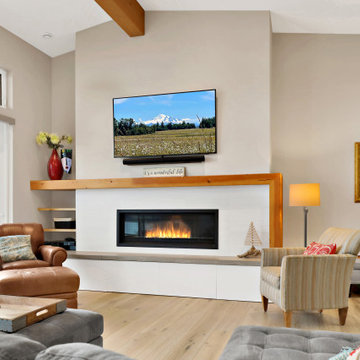
Complete Replacement of 2500 square foot Lakeside home and garage on existing foundation
Design ideas for a large beach style open concept living room in Seattle with white walls, light hardwood floors, a standard fireplace, a plaster fireplace surround, yellow floor and exposed beam.
Design ideas for a large beach style open concept living room in Seattle with white walls, light hardwood floors, a standard fireplace, a plaster fireplace surround, yellow floor and exposed beam.
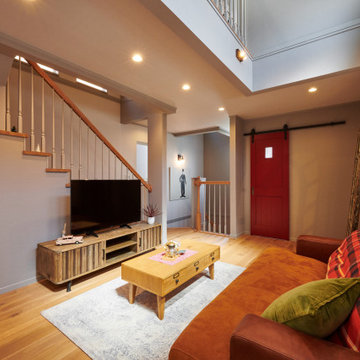
Mid-sized traditional open concept living room in Nagoya with grey walls, light hardwood floors, a freestanding tv, yellow floor, wallpaper and wallpaper.
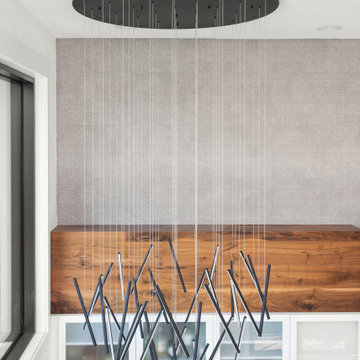
This is an example of a mid-sized contemporary loft-style living room in Tampa with a home bar, white walls, porcelain floors, a ribbon fireplace, a tile fireplace surround, a wall-mounted tv, yellow floor and wood.
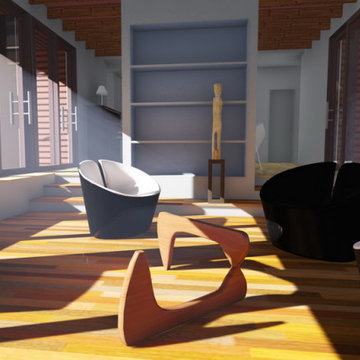
New build modern villa
Design ideas for a large modern formal enclosed living room in Other with white walls, medium hardwood floors, yellow floor and exposed beam.
Design ideas for a large modern formal enclosed living room in Other with white walls, medium hardwood floors, yellow floor and exposed beam.
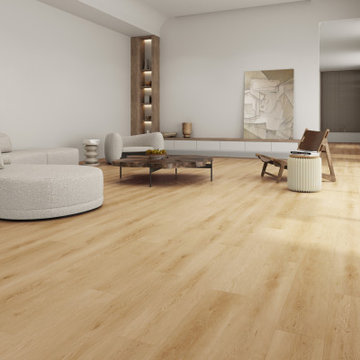
GAIA WHITE SERIES | SOLID POLYMER CORE (SPC)
Gaia White Series SPC represents wood’s natural beauty. With a wood grain embossing directly over the 20 mil with ceramic wear layer, Gaia Flooring White Series is industry leading for durability. The SPC stone based core with luxury sound and heat insulation underlayment, surpasses luxury standards for multilevel estates. Waterproof and guaranteed in all rooms in your home and all regular commercial.
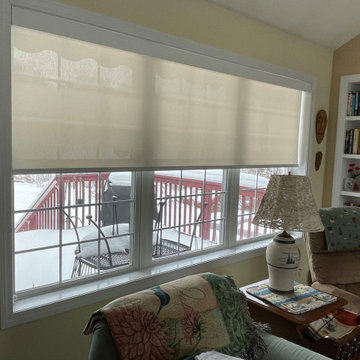
1% Opacity shown here.
Mid-sized traditional enclosed living room in Burlington with yellow walls, yellow floor and vaulted.
Mid-sized traditional enclosed living room in Burlington with yellow walls, yellow floor and vaulted.
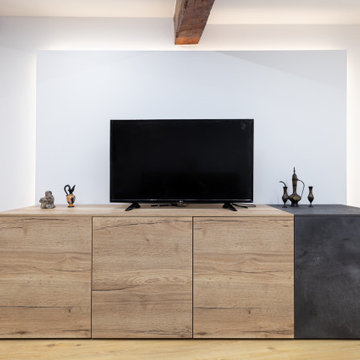
Zona giorno con soffitto con travi a vista, solaio ribassato per alloggiamento di tagli luce centrali. il colore del pavimento e dei complementi di arredo contrastano con il bianco delle pareti e con l'essenzialità delle luci a incasso.
Dettaglio della parete attrezzata, e retroilluminata.
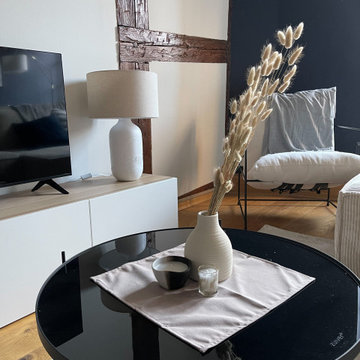
Dans ce projet nous avons crée une nouvelle ambiance chic et cosy dans un appartement strasbourgeois.
Ayant totalement carte blanche, nous avons réalisé tous les choix des teintes, du mobilier, de la décoration et des luminaires.
Pour un résultat optimum, nous avons fait la mise en place du mobilier et de la décoration.
Un aménagement et un ameublement total pour un appartement mis en location longue durée.
Le budget total pour les travaux (peinture, menuiserie sur mesure et petits travaux de réparation), l'aménagement, les équipements du quotidien (achat de la vaisselle, des éléments de salle de bain, etc.), la décoration, ainsi que pour notre prestation a été de 15.000€.
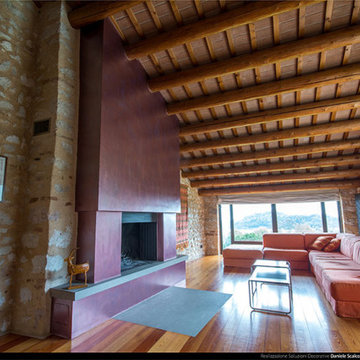
Nella residenza in oggetto fa da padrone il soggiorno in stile rustico-country. La decorazione Oikos effetto metallo dell'imponente camino fa contrasto con le travi lignee e le pareti in pietra.
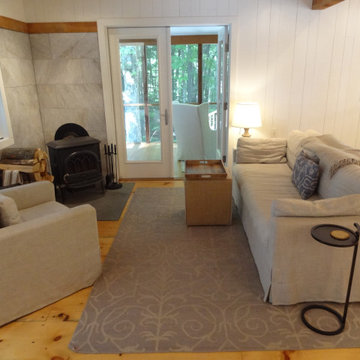
This custom cottage designed and built by Aaron Bollman is nestled in the Saugerties, NY. Situated in virgin forest at the foot of the Catskill mountains overlooking a babling brook, this hand crafted home both charms and relaxes the senses.
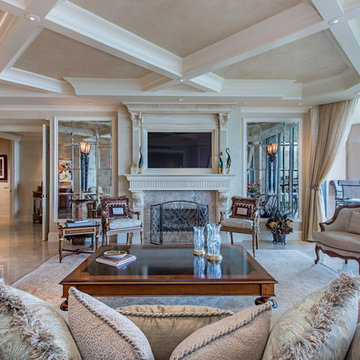
This is an example of a mid-sized open concept living room in Tampa with multi-coloured walls, marble floors, yellow floor, a wall-mounted tv, a ribbon fireplace, a tile fireplace surround and exposed beam.
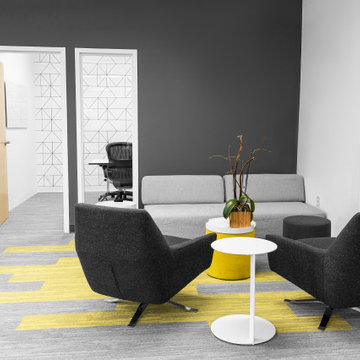
Sitting Nook
Design ideas for a modern living room in San Francisco with grey walls, carpet, yellow floor, wallpaper and wallpaper.
Design ideas for a modern living room in San Francisco with grey walls, carpet, yellow floor, wallpaper and wallpaper.
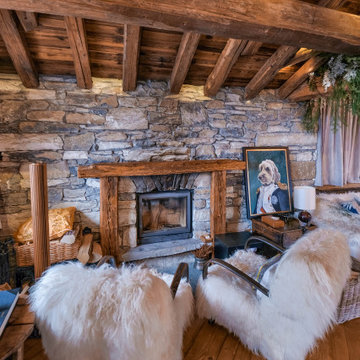
Inspiration for a mid-sized modern loft-style living room with a library, white walls, carpet, a wood stove, yellow floor, exposed beam and brick walls.
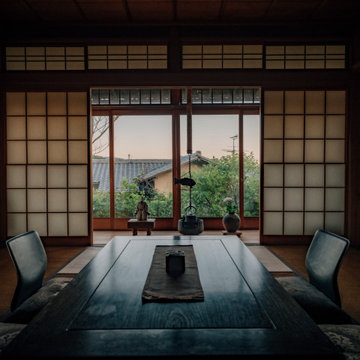
You enter a spacious, bright room, the center of which is divided by a byobu, a light Japanese screen. The owner explains that the hall is multifunctional: on one side is his office with artwork and a niche for calligraphy tools; on the other is the living room where guests are received. And if they stay overnight, a couple of comfortable futons, traditional Japanese mattresses, are laid out here.
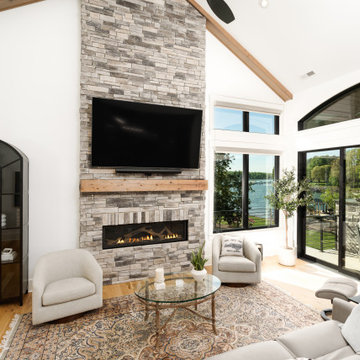
Indoor outdoor living room.
Inspiration for a large transitional open concept living room in Charlotte with white walls, medium hardwood floors, a standard fireplace, a wall-mounted tv, yellow floor and exposed beam.
Inspiration for a large transitional open concept living room in Charlotte with white walls, medium hardwood floors, a standard fireplace, a wall-mounted tv, yellow floor and exposed beam.
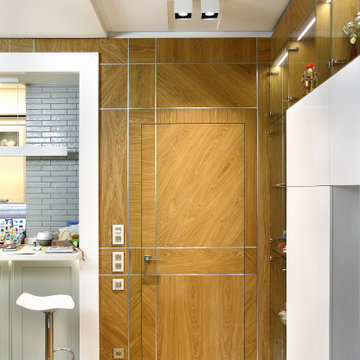
Общественное пространство представляет собой объединенную зону гостиной, столовой и кухни. Кухню мы поместили в нишу. Таким образом, с одной стороны, она спрятана от прямого взгляда, с другой же, находится в непосредственной близости к месту общего единения. Двери и панели в квартире выполнены на заказ по нашим эскизам и, соответственно, решены в единой стилистике. Благодаря этому удалось создать цельное пространство. Теплая текстура и тон натурального дуба еще ярче проступает на фоне серой плитки.
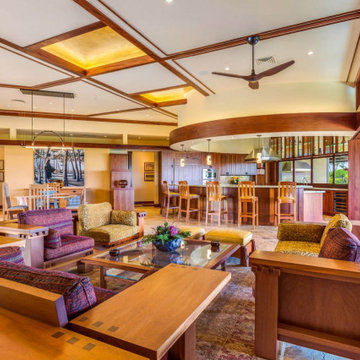
Great room opens to kitchen
Photo of a large arts and crafts formal open concept living room in Hawaii with yellow walls, travertine floors, a concealed tv, yellow floor and exposed beam.
Photo of a large arts and crafts formal open concept living room in Hawaii with yellow walls, travertine floors, a concealed tv, yellow floor and exposed beam.
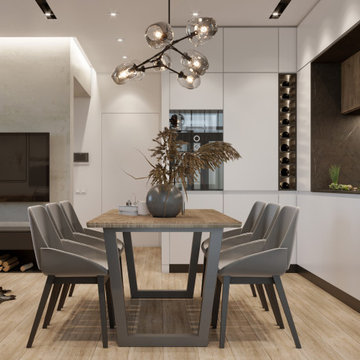
Modern style livingroom
Large modern formal open concept living room in Other with grey walls, laminate floors, a corner fireplace, a stone fireplace surround, a built-in media wall, yellow floor, wood and wallpaper.
Large modern formal open concept living room in Other with grey walls, laminate floors, a corner fireplace, a stone fireplace surround, a built-in media wall, yellow floor, wood and wallpaper.
All Ceiling Designs Living Room Design Photos with Yellow Floor
3