Living Room Design Photos with Yellow Walls and a Stone Fireplace Surround
Refine by:
Budget
Sort by:Popular Today
21 - 40 of 2,273 photos
Item 1 of 3
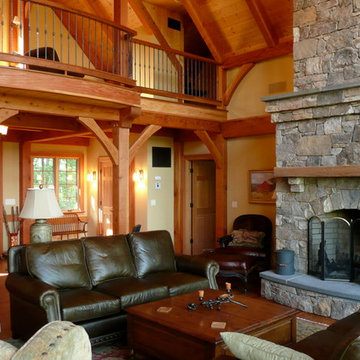
Sitting atop a mountain, this Timberpeg timber frame vacation retreat offers rustic elegance with shingle-sided splendor, warm rich colors and textures, and natural quality materials.
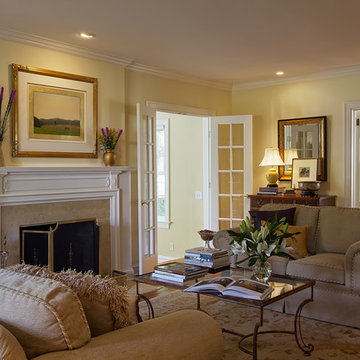
Elegant eclectic living room. Interior decoration by Barbara Feinstein, B Fein Interiors. Rug from Michaelian & Kohlberg. Custom sofas, B Fein Interiors Private Label.
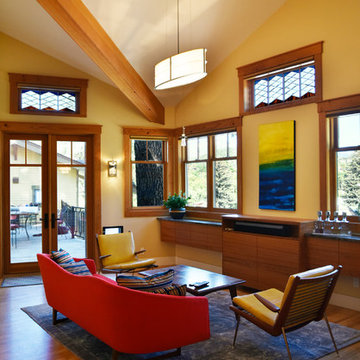
Photography by Heather Mace of RA+A
Architecture + Structural Engineering by Reynolds Ash + Associates.
Design ideas for a large midcentury open concept living room in Albuquerque with yellow walls, light hardwood floors, a two-sided fireplace, a stone fireplace surround and no tv.
Design ideas for a large midcentury open concept living room in Albuquerque with yellow walls, light hardwood floors, a two-sided fireplace, a stone fireplace surround and no tv.
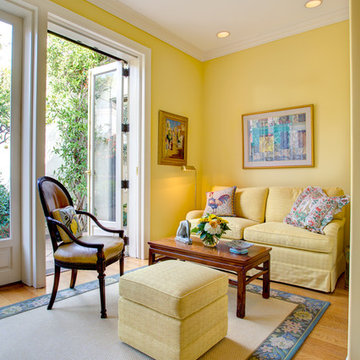
William Short
Photo of a mid-sized traditional enclosed living room in Los Angeles with yellow walls, carpet, a standard fireplace and a stone fireplace surround.
Photo of a mid-sized traditional enclosed living room in Los Angeles with yellow walls, carpet, a standard fireplace and a stone fireplace surround.
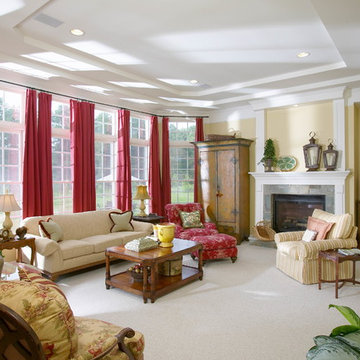
Traditional formal enclosed living room in DC Metro with yellow walls, carpet, a standard fireplace, a stone fireplace surround and no tv.
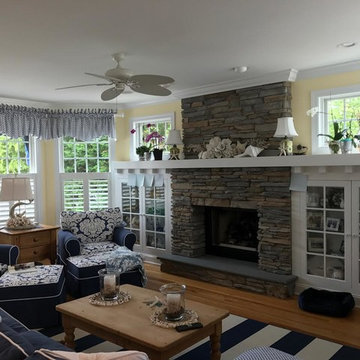
Inspiration for a mid-sized country formal enclosed living room in New York with yellow walls, light hardwood floors, a standard fireplace, a stone fireplace surround, no tv and beige floor.
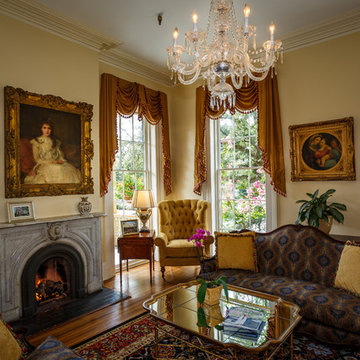
Cindy Roberts
Photo of a mid-sized traditional formal open concept living room in Atlanta with yellow walls, a standard fireplace, a stone fireplace surround and no tv.
Photo of a mid-sized traditional formal open concept living room in Atlanta with yellow walls, a standard fireplace, a stone fireplace surround and no tv.
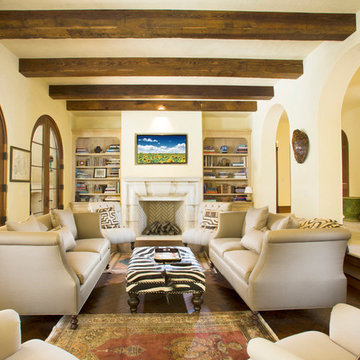
Inspiration for a large mediterranean enclosed living room in Atlanta with yellow walls, dark hardwood floors, a standard fireplace, a stone fireplace surround, a wall-mounted tv and brown floor.
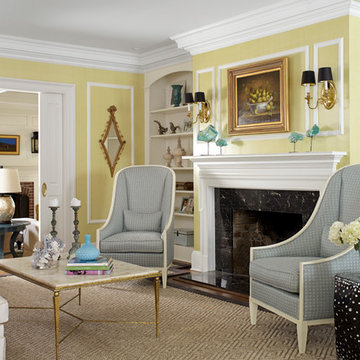
Photography: Laura Moss
Inspiration for a traditional enclosed living room in New York with yellow walls, a standard fireplace, a stone fireplace surround and dark hardwood floors.
Inspiration for a traditional enclosed living room in New York with yellow walls, a standard fireplace, a stone fireplace surround and dark hardwood floors.
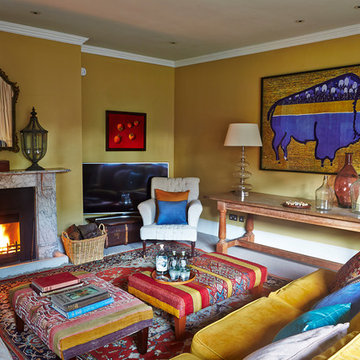
Nick Carter Photographer UK
Styling & Art Direction Amanda Russell
This is an example of a large eclectic enclosed living room in Hampshire with yellow walls, carpet, a standard fireplace, a stone fireplace surround and a freestanding tv.
This is an example of a large eclectic enclosed living room in Hampshire with yellow walls, carpet, a standard fireplace, a stone fireplace surround and a freestanding tv.
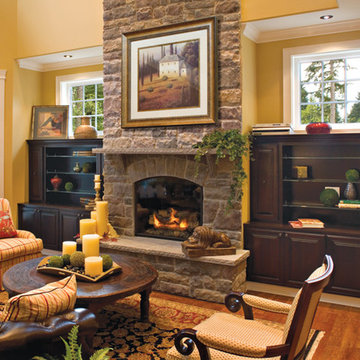
Hampton | Cherry | Java
--
Built-in cabinets are the perfect solution for those alcoves on either side of the fireplace. See how the lower cabinets are bumped out to provide a small shelf area above them.
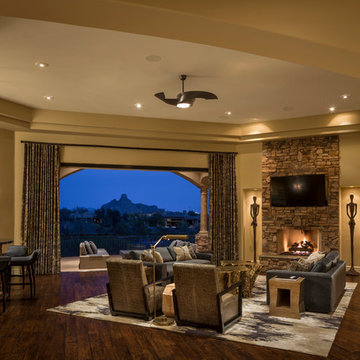
Large Great Room designed by Chris Jovanelly. Drapery fabric: Kelly Wearstler for Groundworks / Lee Jofa. Hardware: Houles. Century Furniture "Soul" Sofas in a Pindler and Pindler charcoal gray velvet. Michael Berman "Cubist" chairs in a custom-designed leather, made by Spa City Leather. Side Tables and coffee tables by Century Furniture. Mandarin side table by Chista. Pillow fabric by Gaston y Daniela. Figurative Sculptures by Phillips Collection. Barstools by Swaim. Pendants by Corbett. Outdoor Furniture: Brown Jordan.
Photography by Jason Roehner
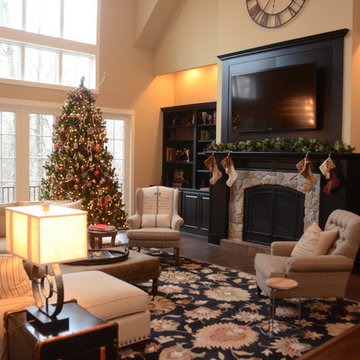
A traditional living room given a fun personality through a bold black, red, and gold color palette. The gold was used as our neutral while the heavy black balanced out the sassy reds.
We added in a few accent pieces, such as the gallery style lithograph (as a backdrop to the grand piano) and a transitional floral rug, keeping the very traditional space from feeling too one-dimensional.
Project designed by Michigan's Bayberry Cottage, who serve South Haven, Kalamazoo, Saugatuck, St Joseph, & Holland in Michigan.
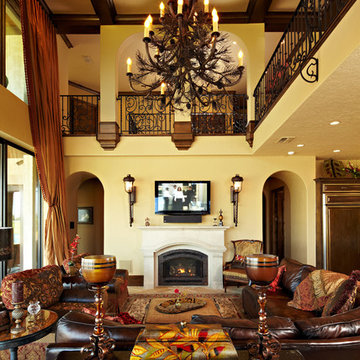
This is an example of an expansive mediterranean formal open concept living room in New Orleans with yellow walls, medium hardwood floors, a standard fireplace, a stone fireplace surround and a wall-mounted tv.
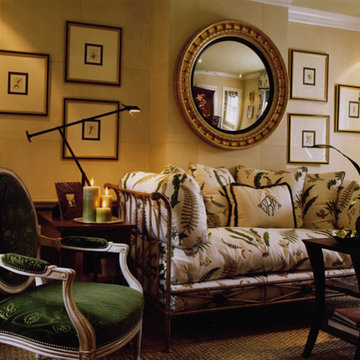
Inspiration for a mid-sized traditional formal enclosed living room in DC Metro with yellow walls, medium hardwood floors, a standard fireplace, a stone fireplace surround, no tv and beige floor.
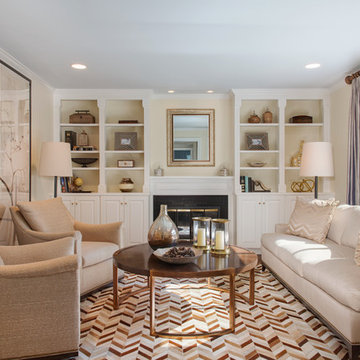
This After photo shows that not everything about a space needs to be changed to create a completely new room. This space feels like a welcoming place to relax.
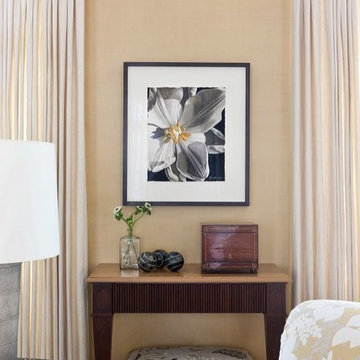
Angie Seckinger
Large eclectic formal enclosed living room in DC Metro with yellow walls, medium hardwood floors, a standard fireplace, a stone fireplace surround and no tv.
Large eclectic formal enclosed living room in DC Metro with yellow walls, medium hardwood floors, a standard fireplace, a stone fireplace surround and no tv.
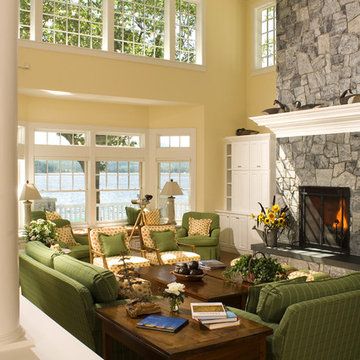
Joe St. Pierre
Beach style formal living room in Boston with yellow walls, dark hardwood floors, a standard fireplace and a stone fireplace surround.
Beach style formal living room in Boston with yellow walls, dark hardwood floors, a standard fireplace and a stone fireplace surround.
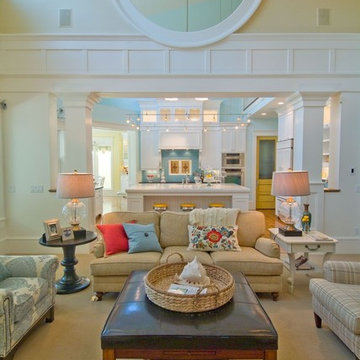
Chris Parkinson Photography
This is an example of a large transitional open concept living room in Salt Lake City with yellow walls, carpet, a two-sided fireplace, a stone fireplace surround, no tv and brown floor.
This is an example of a large transitional open concept living room in Salt Lake City with yellow walls, carpet, a two-sided fireplace, a stone fireplace surround, no tv and brown floor.
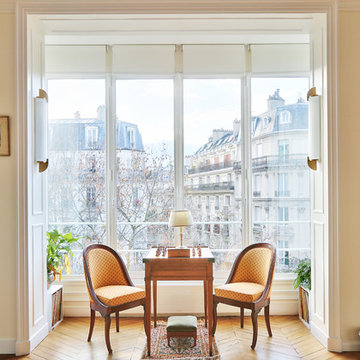
Quelle belle image ! Un superbe bow-window mis en avant comme une pièce dédié aux jeux d'échecs !
Deux jolis fauteuils en tissu jaune soleil, se disputent une partie sur cette table dédiée, le tout éclairé par deux superbes appliques art déco Perzel.
Chaque côté du bow-window avait un petit renfoncement qui n'avait pas de fonction particulière: nous y avons remédié en y installant d'anciens cubes de rangement et en les recouvrant d'une jolie plante.
Bel effet n'est-ce pas ?
https://www.nevainteriordesign.com/
Lien Magazine
Jean Perzel : http://www.perzel.fr/projet-bosquet-neva/
Living Room Design Photos with Yellow Walls and a Stone Fireplace Surround
2