Living Room Design Photos with Yellow Walls and a Tile Fireplace Surround
Refine by:
Budget
Sort by:Popular Today
1 - 20 of 847 photos
Item 1 of 3
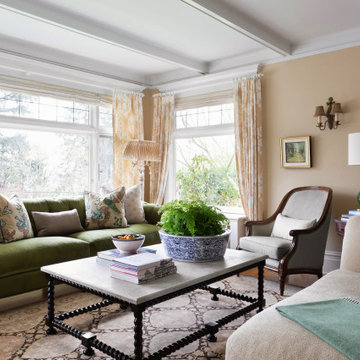
Photo of a mid-sized traditional formal enclosed living room in Seattle with yellow walls, light hardwood floors, a standard fireplace, a tile fireplace surround, no tv, coffered and wallpaper.
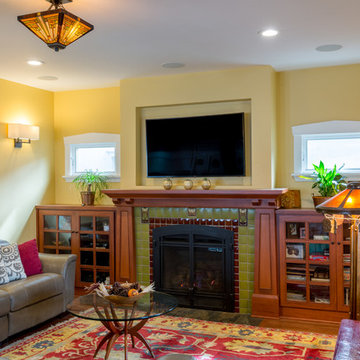
This project is the rebuild of a classic Craftsman bungalow that had been destroyed in a fire. Throughout the design process we balanced the creation of a house that would feel like a true home, to replace the one that had been lost, while managing a budget with challenges from the insurance company, and navigating through a complex approval process.
Photography by Phil Bond and Artisan Home Builders.
Tiles by Motawai Tileworks.
https://saikleyarchitects.com/portfolio/craftsman-rebuild/
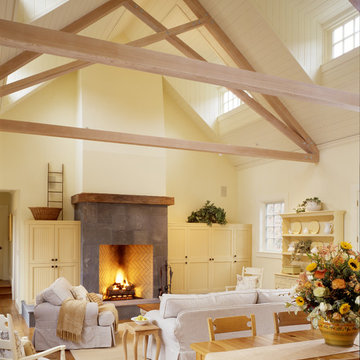
Inspiration for an expansive country formal open concept living room in San Francisco with yellow walls, medium hardwood floors, a standard fireplace, a tile fireplace surround and a built-in media wall.
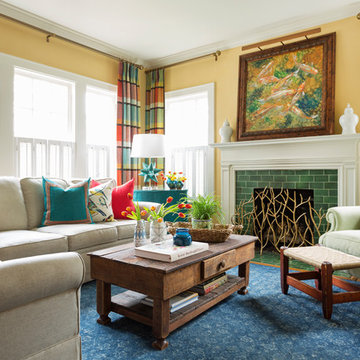
Rett Peek
This is an example of a mid-sized eclectic enclosed living room in Little Rock with yellow walls, a tile fireplace surround, medium hardwood floors, a standard fireplace and brown floor.
This is an example of a mid-sized eclectic enclosed living room in Little Rock with yellow walls, a tile fireplace surround, medium hardwood floors, a standard fireplace and brown floor.
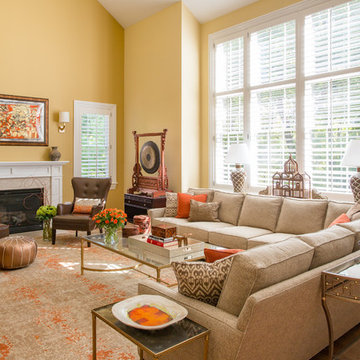
Eric Roth Photography
Large traditional open concept living room in Boston with yellow walls, light hardwood floors, a standard fireplace and a tile fireplace surround.
Large traditional open concept living room in Boston with yellow walls, light hardwood floors, a standard fireplace and a tile fireplace surround.
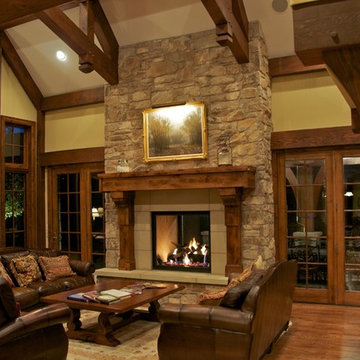
Artisans
Inspiration for a large traditional formal open concept living room in Salt Lake City with yellow walls, medium hardwood floors, a standard fireplace and a tile fireplace surround.
Inspiration for a large traditional formal open concept living room in Salt Lake City with yellow walls, medium hardwood floors, a standard fireplace and a tile fireplace surround.
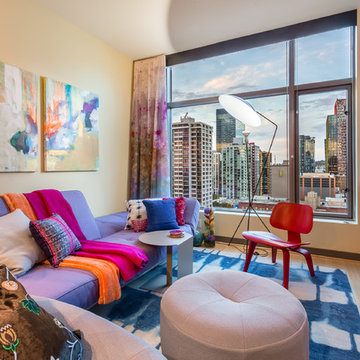
Light and fire indoors warms up the coolest hues outdoors. Ceiling heights are elevated with floor-to-ceiling custom hand painted drapery. Bland turns bold with a vivid area rug.
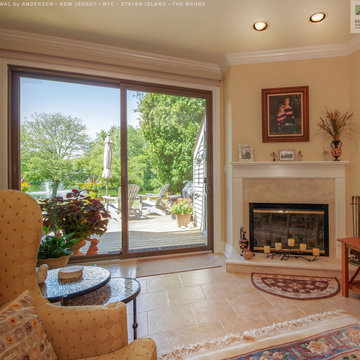
Elegant living room with new sliding glass door we installed. This patio door in a brown color we call Terratone looks fantastic in the pretty living room with corner fireplace and ceramic tile floor and area rug. Find the perfect doors and windows for your home with Renewal by Andersen of New Jersey, Staten Island, New York City and The Bronx.
. . . . . . . . . .
Our windows and doors come in a variety of styles and colors -- Contact Us Today! 844-245-2799
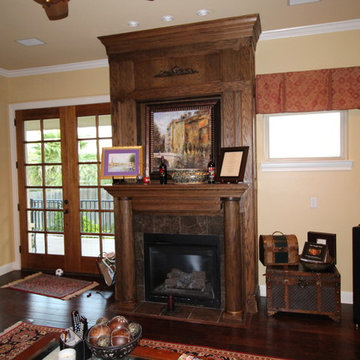
Red Oak fireplace mantle with oak columns. Dark red oak hardwood flooring. Spot lighting . Gas firebox with remote control. Marble hearth.
Photo of an arts and crafts living room in Houston with yellow walls, medium hardwood floors, a standard fireplace, a tile fireplace surround, a freestanding tv and brown floor.
Photo of an arts and crafts living room in Houston with yellow walls, medium hardwood floors, a standard fireplace, a tile fireplace surround, a freestanding tv and brown floor.
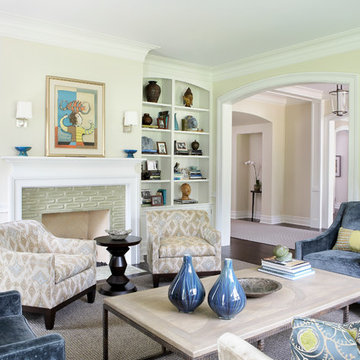
John Toniolo Architect
Jeff Harting
North Shore Architect
Custom Home
Highland Park
Photo taken by: Adam Jablonski
Photo of a mid-sized traditional formal open concept living room in Chicago with a tile fireplace surround, dark hardwood floors, a standard fireplace and yellow walls.
Photo of a mid-sized traditional formal open concept living room in Chicago with a tile fireplace surround, dark hardwood floors, a standard fireplace and yellow walls.
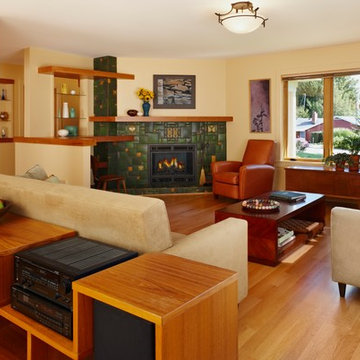
Designed and built by Meadowlark of Ann Arbor. Motawi Tilework tiles were used in this custom designed fireplace surround. Home construction by Meadowlark Design + Build in Ann Arbor, Michigan. Photography by Beth Singer.

Ochre plaster fireplace design with stone mosaic tile mantle and hearth. Exposed wood beams and wood ceiling treatment for a warm look.
Photo of a living room in Los Angeles with yellow walls, concrete floors, a corner fireplace, a tile fireplace surround, grey floor and wood.
Photo of a living room in Los Angeles with yellow walls, concrete floors, a corner fireplace, a tile fireplace surround, grey floor and wood.
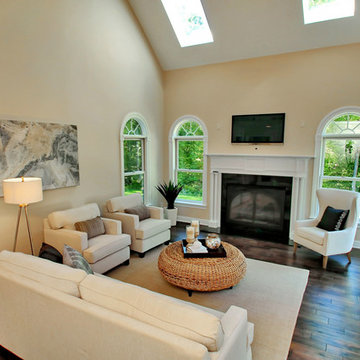
This is an example of a large traditional open concept living room in New York with yellow walls, dark hardwood floors, a standard fireplace, a tile fireplace surround, a wall-mounted tv and brown floor.
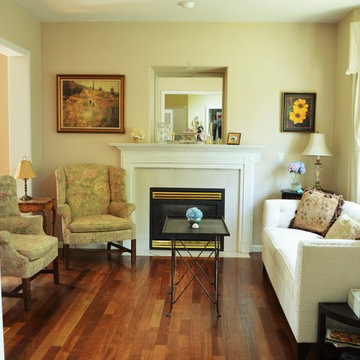
Cozy and bright sitting room with eclectic furnishings of antiques with a contemporary white sofa with pewter tacks set off with tapestry pillows. Beautiful oak flooring. Above Fireplace is a lit area with mirror perfect to reflect crystal candle holder and treasured collectibles.
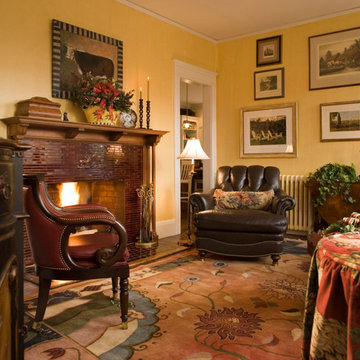
Antique Tibetan carpet covers the den floor. Original tile fireplace surround with Walnut mantle
Design ideas for a small traditional formal living room in Boston with yellow walls, a standard fireplace, a tile fireplace surround, medium hardwood floors and a wall-mounted tv.
Design ideas for a small traditional formal living room in Boston with yellow walls, a standard fireplace, a tile fireplace surround, medium hardwood floors and a wall-mounted tv.
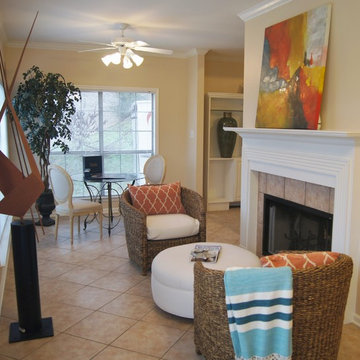
Photo of a small traditional formal open concept living room in Little Rock with yellow walls, ceramic floors, a standard fireplace, a tile fireplace surround, no tv and beige floor.
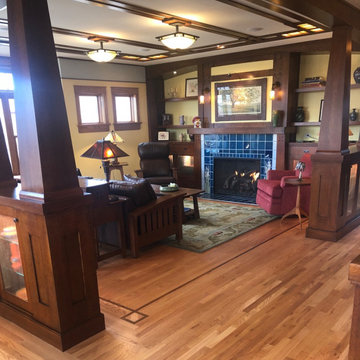
Handmade and painted Rookwood tile graces the fireplace as a centerpiece of the living room. Built in cabinets with seeded glass fronts house a curated collection of objets. The cabinets and pillars delineate an enclosed room as in the classic Craftsman style.

This bright East Lansing kitchen remodel features Medallion Silverline cabinetry in blue and white for a vibrant two-tone design. White upper cabinetry blends smoothly into a hand crafted white subway tile backsplash and Aria Stone white quartz countertop, which contrasts with the navy blue base cabinets. An Eclipse stainless steel undermount sink pairs with a sleek single lever faucet. Stainless steel appliances feature throughout the kitchen including a stainless wall mount chimney hood. Custom hand blown glass pendant lights over the island are a stylish accent and island barstools create seating for casual dining. The open plan design includes a backsplash tile feature that is mirrored in the fireplace surround in the adjacent living area.
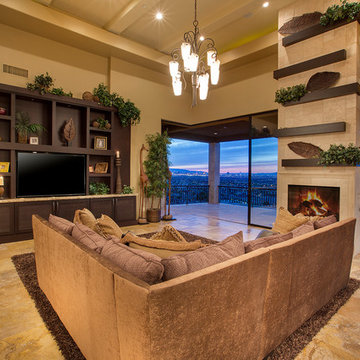
This is an example of an asian formal living room in Las Vegas with yellow walls, a standard fireplace, a tile fireplace surround and a built-in media wall.
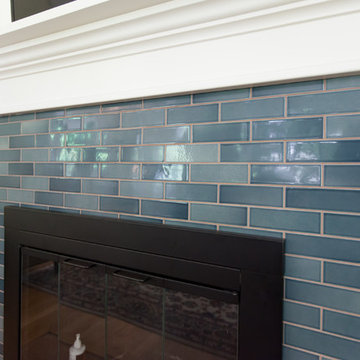
H Lovett
Design ideas for a traditional living room in Portland with yellow walls, medium hardwood floors, a standard fireplace, a tile fireplace surround, a wall-mounted tv and brown floor.
Design ideas for a traditional living room in Portland with yellow walls, medium hardwood floors, a standard fireplace, a tile fireplace surround, a wall-mounted tv and brown floor.
Living Room Design Photos with Yellow Walls and a Tile Fireplace Surround
1