Living Room Design Photos with Yellow Walls and a Wood Stove
Refine by:
Budget
Sort by:Popular Today
21 - 40 of 153 photos
Item 1 of 3
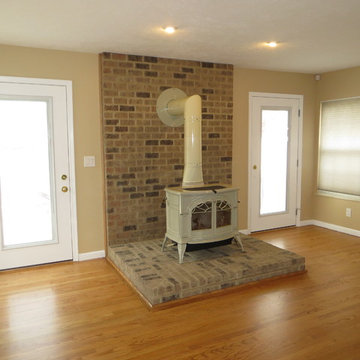
Moved Wood-burning Stove to Rear of house, Refinished Floors, Picture-framed Hearth, Added Exterior Doors, Re-textured Ceilings
Photo of a mid-sized arts and crafts living room in Other with yellow walls, light hardwood floors, a wood stove and a brick fireplace surround.
Photo of a mid-sized arts and crafts living room in Other with yellow walls, light hardwood floors, a wood stove and a brick fireplace surround.
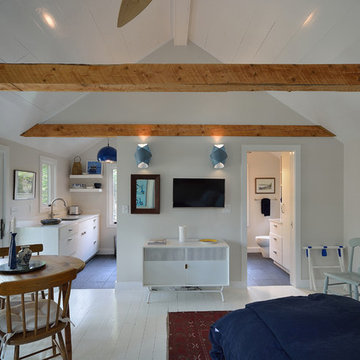
David Matero
Inspiration for a small contemporary open concept living room in Portland Maine with yellow walls, painted wood floors, a wood stove and a stone fireplace surround.
Inspiration for a small contemporary open concept living room in Portland Maine with yellow walls, painted wood floors, a wood stove and a stone fireplace surround.

Inspiration for a large contemporary open concept living room in Angers with yellow walls, ceramic floors, a wood stove, a metal fireplace surround, a freestanding tv, white floor and exposed beam.
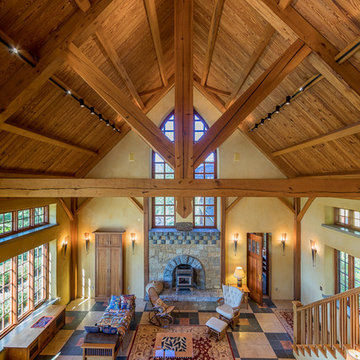
Inspiration for a mid-sized country formal open concept living room in Other with yellow walls, slate floors, a wood stove, a stone fireplace surround, no tv and multi-coloured floor.
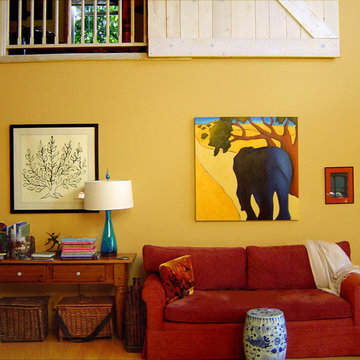
There is a white sliding barn door to the loft over the open-floor plan of a living room. The Blencko lamp, is produced by the historic glass manufacturer from the early 50s by the same name. Blencko designs are handblown shapes like this cobalt blue carafe shape. The orange-red sofa is contrasted nicely against the yellow wall and blue accents of the elephant painting and Asian porcelain floor table. Loft Farmhouse, San Juan Island, Washington. Belltown Design. Photography by Paula McHugh
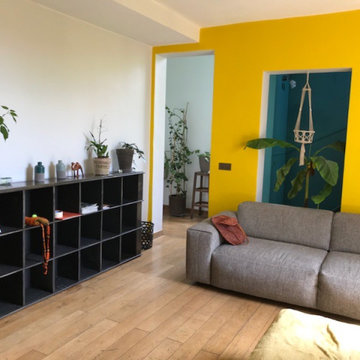
Conseil couleur pour toute une maison nous pouvons voir au fond, à gauche l'entrée et à droite le bas de l'escalier en vert a travers l'ouverture derrière le canapé.
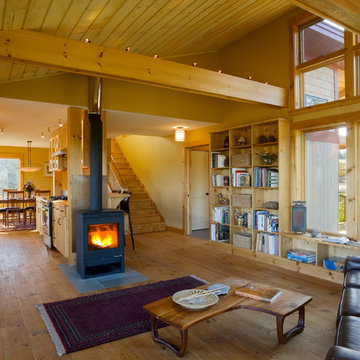
Photography by Susan Teare
Inspiration for a country open concept living room in Burlington with yellow walls and a wood stove.
Inspiration for a country open concept living room in Burlington with yellow walls and a wood stove.
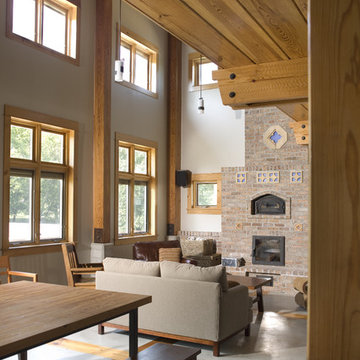
Photo by Bob Greenspan
Photo of a large country loft-style living room in Kansas City with yellow walls, concrete floors, a wood stove, a brick fireplace surround and a concealed tv.
Photo of a large country loft-style living room in Kansas City with yellow walls, concrete floors, a wood stove, a brick fireplace surround and a concealed tv.
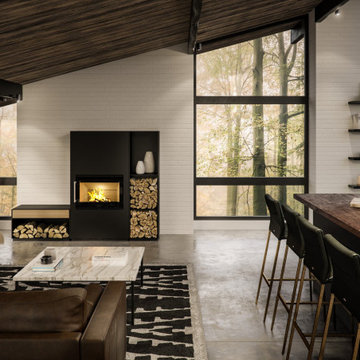
HWAM 5530 Modular Wood Burning Stove is a stunning new concept. Auldton Stoves are long standing HWAM Dealers and Installers and love this new Danish Desgin.
The modular system allows our customers to adapt and personalise their stove to how they want it to work in their space. The modular boxes come in different sizes, widths and finishes. Inculding extras withdraws and premium wood Oak or Walnut. You can play around with the look of your stove making sure its exactly what you have always dreamt of.
Options:
-HWAM Autopilot
-HWAM SmartControl
-Modules- High and Low
-With or without Drawers
-Premium Oak or Walnut
-Right or Left Door Hinge
-Door in Glass or Cast.
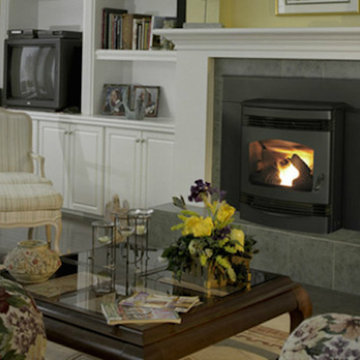
The Denver area’s best fireplace store is just a short drive from downtown Denver, right in the heart of Conifer CO. We have over 40 burning displays spread throughout our expansive 3,000 sq ft showroom area. Spanning 5 full rooms, our Denver area hearth store showcases some of the best brands in the industry including a wide selection of fireplaces, fireplace inserts, wood stoves, gas stoves, pellet stoves, gas fireplaces, gas log sets, electric fireplaces, fire pits, outdoor fireplaces and more!
Beyond just fireplaces & heating stoves, we also stock a great supply of hearth accessories, including hearth pads, tool sets, fireplace doors, grates, screens, wood holders, ash buckets, and much more. Homeowners & Contractors alike turn to us for all of their hearth and heating needs, including chimney venting pipe, like Class A Chimney, Direct Vents, Pellet Vents, and other chimney systems.
At Inglenook Energy Center, you can count on full service customer care from the moment you walk in the door. Our trained & knowledgeable experts can help you select the perfect fireplace, stove, or insert for your needs then set up installation with our trusted group of licensed independent sub-contractors. We also have a fireplace & stove parts department that can help with all of your fireplace & stove repairs and maintenance needs, too.
We only carry & offer quality products from top name brands & manufacturers so our customers will get the most out of their new heating unit. Stop by our showroom and store today to view your favorite models side by side and get inspired to design & build a beautiful new hearth area, whether that is indoors or outdoors.
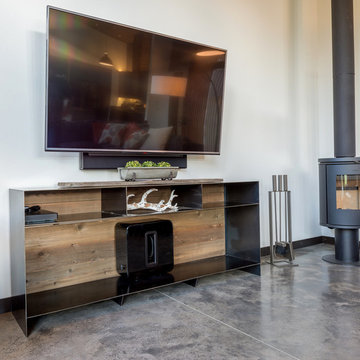
TV wall.
Photography by Lucas Henning.
Photo of a mid-sized modern open concept living room in Seattle with a home bar, yellow walls, concrete floors, a wood stove, a wall-mounted tv and beige floor.
Photo of a mid-sized modern open concept living room in Seattle with a home bar, yellow walls, concrete floors, a wood stove, a wall-mounted tv and beige floor.
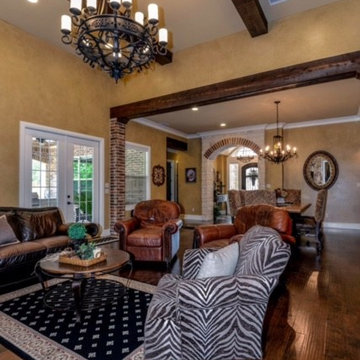
Photo of a large mediterranean open concept living room in Other with a home bar, yellow walls, dark hardwood floors, a wood stove, a stone fireplace surround and a wall-mounted tv.
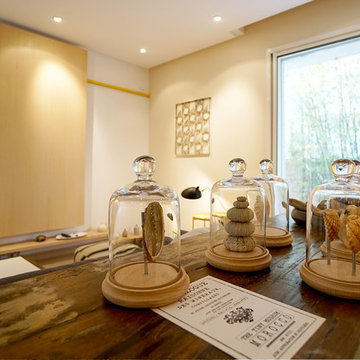
Photo of a mid-sized traditional enclosed living room in Other with yellow walls, a wood stove, a metal fireplace surround and beige floor.
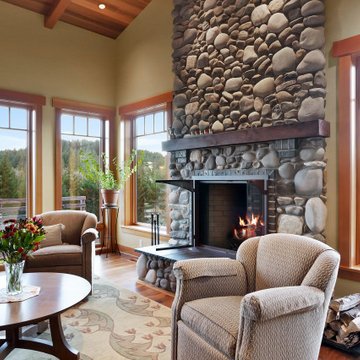
This custom home, sitting above the City within the hills of Corvallis, was carefully crafted with attention to the smallest detail. The homeowners came to us with a vision of their dream home, and it was all hands on deck between the G. Christianson team and our Subcontractors to create this masterpiece! Each room has a theme that is unique and complementary to the essence of the home, highlighted in the Swamp Bathroom and the Dogwood Bathroom. The home features a thoughtful mix of materials, using stained glass, tile, art, wood, and color to create an ambiance that welcomes both the owners and visitors with warmth. This home is perfect for these homeowners, and fits right in with the nature surrounding the home!
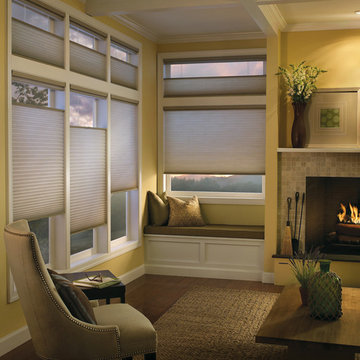
TOP DOWN BOTTOM UP DUETTE HONEYCOMB SHADES
Photo of a transitional living room in Other with yellow walls, dark hardwood floors, a wood stove, a tile fireplace surround and no tv.
Photo of a transitional living room in Other with yellow walls, dark hardwood floors, a wood stove, a tile fireplace surround and no tv.
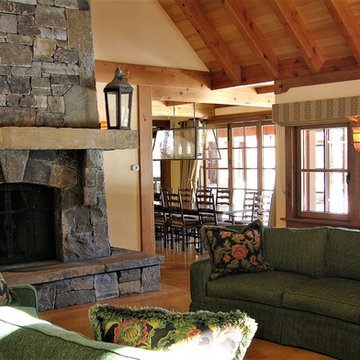
Design ideas for an expansive arts and crafts enclosed living room in Sacramento with yellow walls, concrete floors, a wood stove and a stone fireplace surround.
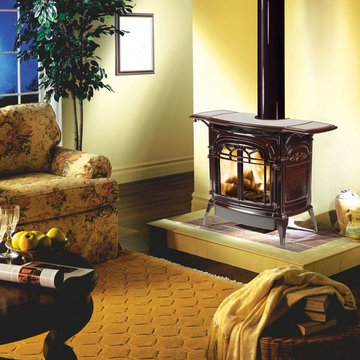
Photo of a large traditional formal open concept living room in Calgary with yellow walls, dark hardwood floors, a wood stove, a metal fireplace surround and no tv.
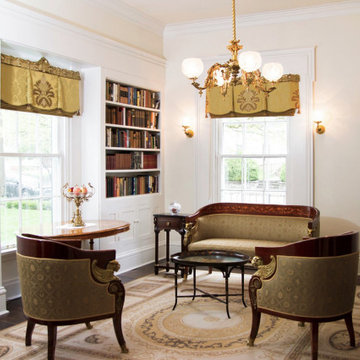
2nd Place- Vision Workroom Competition
Living Room
Award Winning Window Treatments
On the first telephone conversation, my client explained that he has an appreciation for antique furniture, which led him to purchase two Victorian sheeted brass cornices. He had a vision to incorporate them into living room window treatments, together with greenish tone fabrics like his classical antique furniture.
We designed pelmets with bells and later added Roman shades for privacy. In order to give the visual illusion of a one layered top treatment, all three window treatments were precisely engineered and mounted on one mounting board. Since the client did not want to cover too much of the window, top treatments had to be at a certain length. The embroidered fabric was deliberately cut out of three different pieces and separated by bells. At the very end, four little tassels were added to compliment tassels in the brass cornice. At the end of this project the client asked, if I can make a similar window treatment for a small window in the joining room. Using leftover fabric pieces, I made a small pelmet, which resembled the living room pelmets.
Designer and Workroom Owner
Sigita Nusbaum
Delaney Window Fashions LLC
Fishers, IN
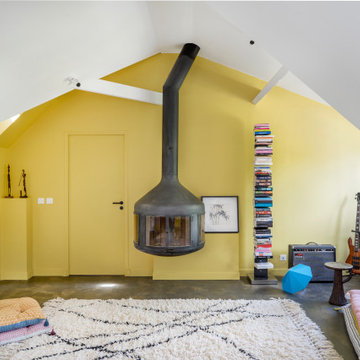
Photo of a contemporary living room in Other with a music area, yellow walls, a wood stove, a metal fireplace surround, grey floor and vaulted.
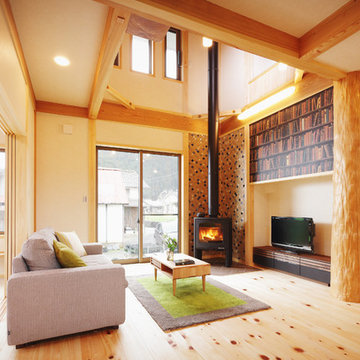
暖かいリビングで今日は、のんびり過ごしましょう。
Asian open concept living room in Other with yellow walls, light hardwood floors, a wood stove, a metal fireplace surround, a freestanding tv and beige floor.
Asian open concept living room in Other with yellow walls, light hardwood floors, a wood stove, a metal fireplace surround, a freestanding tv and beige floor.
Living Room Design Photos with Yellow Walls and a Wood Stove
2