Living Room Design Photos with Yellow Walls and Grey Floor
Refine by:
Budget
Sort by:Popular Today
121 - 140 of 145 photos
Item 1 of 3
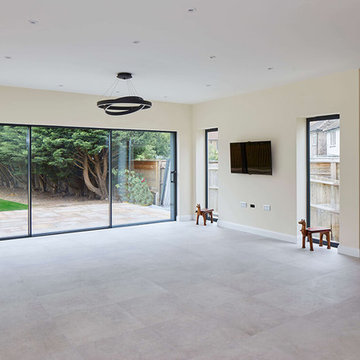
Inspiration for a large open concept living room in London with yellow walls, no fireplace, a wall-mounted tv and grey floor.
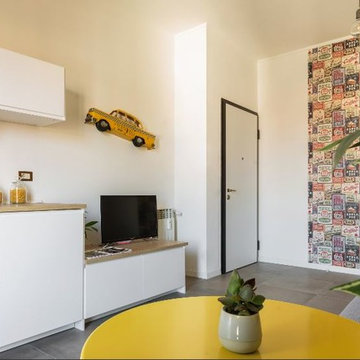
qualche tocco in stile anni 50 da carattere ad uno spazio molto semplice senza togliere freschezza e luminosità
Photo of a small modern open concept living room in Milan with yellow walls, porcelain floors, a built-in media wall and grey floor.
Photo of a small modern open concept living room in Milan with yellow walls, porcelain floors, a built-in media wall and grey floor.
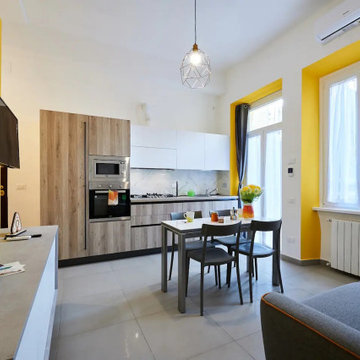
Design ideas for a contemporary open concept living room in Rome with yellow walls, porcelain floors, a wall-mounted tv and grey floor.
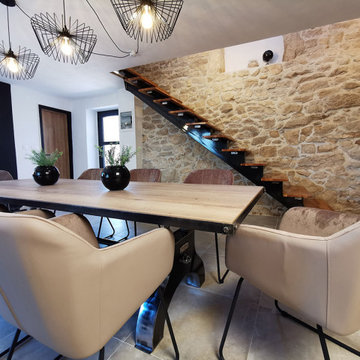
Living room design in a light industrial style.
Design ideas for a mid-sized industrial open concept living room in Other with yellow walls, ceramic floors, a freestanding tv and grey floor.
Design ideas for a mid-sized industrial open concept living room in Other with yellow walls, ceramic floors, a freestanding tv and grey floor.
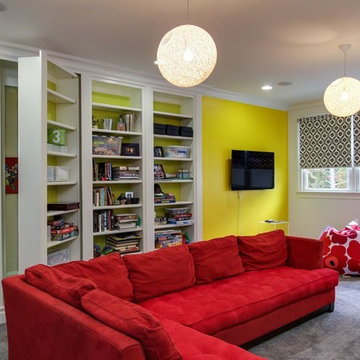
Design ideas for a large eclectic enclosed living room in Other with carpet, no fireplace, a wall-mounted tv, grey floor and yellow walls.
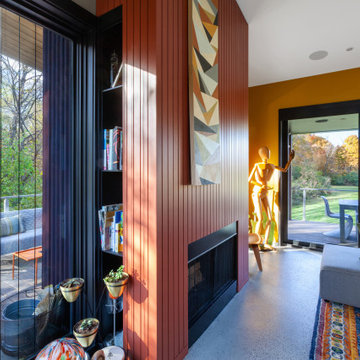
Indoor-Outdoor fireplace features side-reveal detail for hidden storage - Architect: HAUS | Architecture For Modern Lifestyles - Builder: WERK | Building Modern - Photo: HAUS
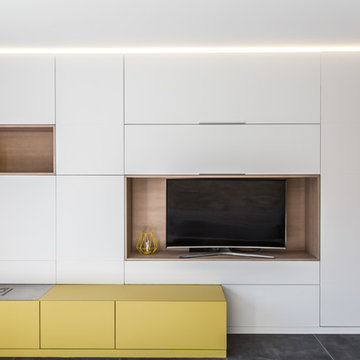
Rénovation de cette maison de ville. Désormais traversante par la dépose des cloisons séparant l'ancienne cuisine, elle bénéficie aujourd'hui d'une belle luminosité, ouverte sur le salon pour des espaces à vivre généreux. L'arche colorée, en Jaune Bikini (couleur Flamant), permet de séparer visuellement les espaces tout en gardant le bénéfice de la cuisine ouverte.
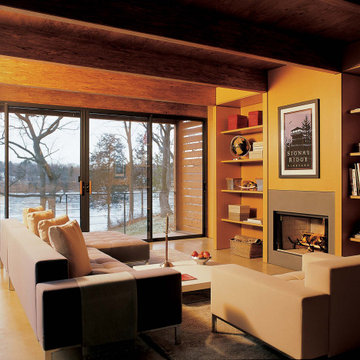
In early 2002 Vetter Denk Architects undertook the challenge to create a highly designed affordable home. Working within the constraints of a narrow lake site, the Aperture House utilizes a regimented four-foot grid and factory prefabricated panels. Construction was completed on the home in the Fall of 2002.
The Aperture House derives its name from the expansive walls of glass at each end framing specific outdoor views – much like the aperture of a camera. It was featured in the March 2003 issue of Milwaukee Magazine and received a 2003 Honor Award from the Wisconsin Chapter of the AIA. Vetter Denk Architects is pleased to present the Aperture House – an award-winning home of refined elegance at an affordable price.
Overview
Moose Lake
Size
2 bedrooms, 3 bathrooms, recreation room
Completion Date
2004
Services
Architecture, Interior Design, Landscape Architecture
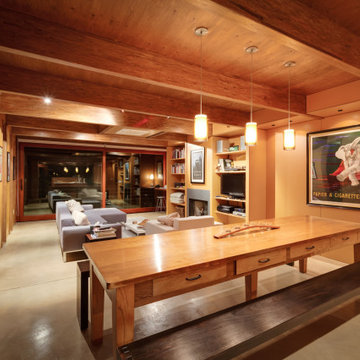
In early 2002 Vetter Denk Architects undertook the challenge to create a highly designed affordable home. Working within the constraints of a narrow lake site, the Aperture House utilizes a regimented four-foot grid and factory prefabricated panels. Construction was completed on the home in the Fall of 2002.
The Aperture House derives its name from the expansive walls of glass at each end framing specific outdoor views – much like the aperture of a camera. It was featured in the March 2003 issue of Milwaukee Magazine and received a 2003 Honor Award from the Wisconsin Chapter of the AIA. Vetter Denk Architects is pleased to present the Aperture House – an award-winning home of refined elegance at an affordable price.
Overview
Moose Lake
Size
2 bedrooms, 3 bathrooms, recreation room
Completion Date
2004
Services
Architecture, Interior Design, Landscape Architecture
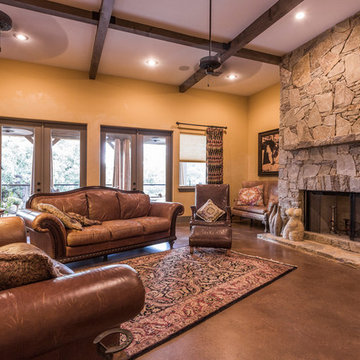
Photo of a large open concept living room in Austin with yellow walls, concrete floors, a standard fireplace, a stone fireplace surround and grey floor.
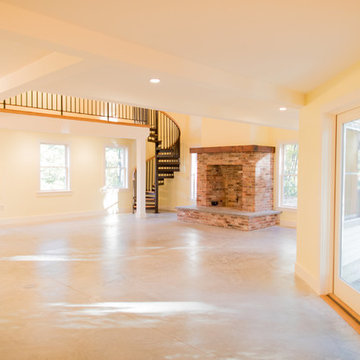
Photo of an expansive mediterranean open concept living room in Boston with concrete floors, a standard fireplace, a brick fireplace surround, grey floor and yellow walls.
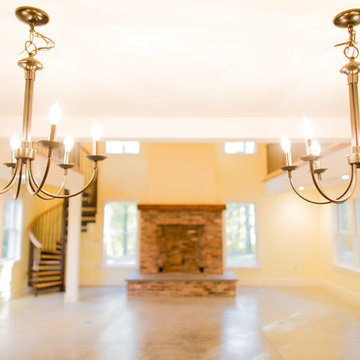
Design ideas for an expansive mediterranean open concept living room in Boston with yellow walls, concrete floors, a standard fireplace, a brick fireplace surround and grey floor.
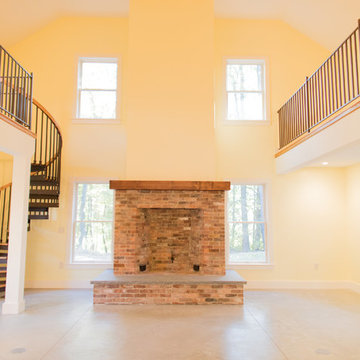
This is an example of an expansive mediterranean open concept living room in Boston with yellow walls, concrete floors, a standard fireplace, a brick fireplace surround and grey floor.
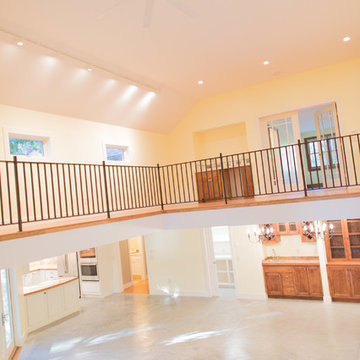
Inspiration for an expansive mediterranean open concept living room in Boston with yellow walls, concrete floors, a standard fireplace, a brick fireplace surround and grey floor.
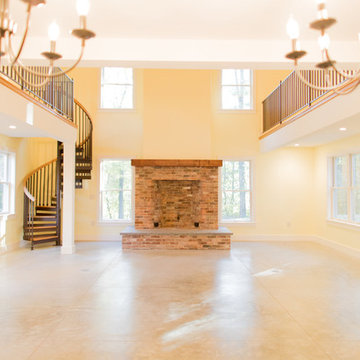
Expansive mediterranean open concept living room in Boston with yellow walls, concrete floors, a standard fireplace, a brick fireplace surround and grey floor.
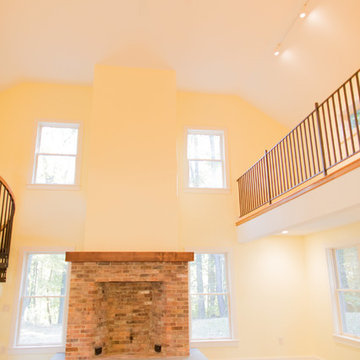
Design ideas for an expansive mediterranean open concept living room in Boston with yellow walls, concrete floors, a standard fireplace, a brick fireplace surround and grey floor.
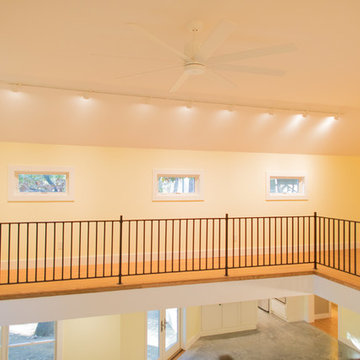
Design ideas for an expansive mediterranean open concept living room in Boston with yellow walls, concrete floors, a standard fireplace, a brick fireplace surround and grey floor.
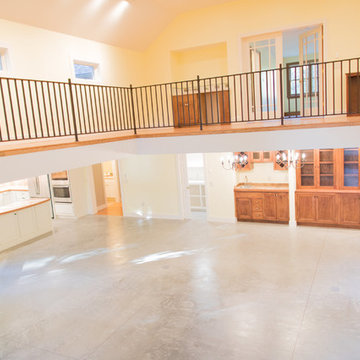
Design ideas for an expansive mediterranean open concept living room in Boston with yellow walls, concrete floors, a standard fireplace, a brick fireplace surround and grey floor.
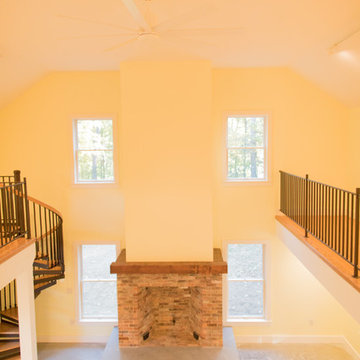
Photo of an expansive mediterranean open concept living room in Boston with yellow walls, concrete floors, a standard fireplace, a brick fireplace surround and grey floor.
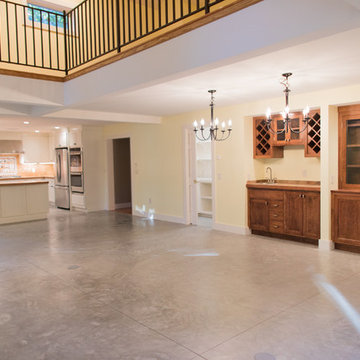
Expansive mediterranean open concept living room in Boston with yellow walls, concrete floors, a standard fireplace, a brick fireplace surround and grey floor.
Living Room Design Photos with Yellow Walls and Grey Floor
7