Living Room Design Photos with Yellow Walls and Porcelain Floors
Refine by:
Budget
Sort by:Popular Today
141 - 160 of 168 photos
Item 1 of 3
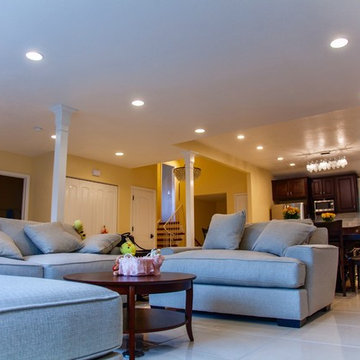
Design ideas for a traditional open concept living room in San Francisco with yellow walls, porcelain floors, a wall-mounted tv and beige floor.
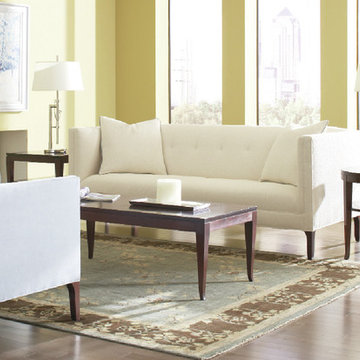
McArthur Fine Furniture
Photo of a mid-sized arts and crafts enclosed living room in Calgary with yellow walls and porcelain floors.
Photo of a mid-sized arts and crafts enclosed living room in Calgary with yellow walls and porcelain floors.
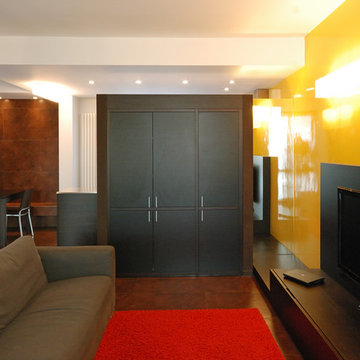
Inspiration for a contemporary open concept living room in Milan with yellow walls, porcelain floors, a standard fireplace, a plaster fireplace surround, a freestanding tv and brown floor.
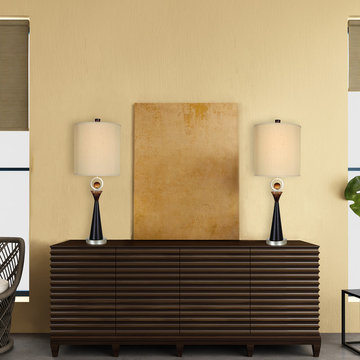
A cylindrical, hardback, Tan Anna shade and shapely base in café noir and silver Jacobean finish make this Van Teal Occasion Table Lamp a handsome way to light your occasional table or desk. This table lamp requires one 3-way bulb (not included). Comes with a 1-year manufacturer's limited warranty.
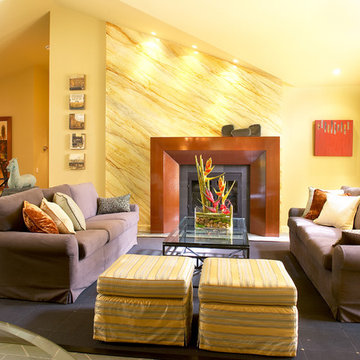
Mid-sized transitional formal open concept living room in Montreal with yellow walls, porcelain floors, a standard fireplace and a wood fireplace surround.
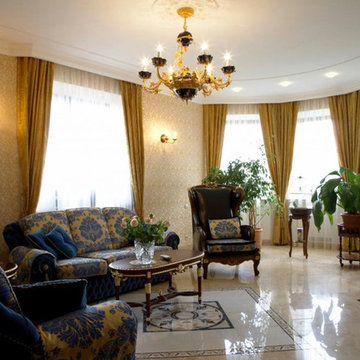
Photo of a mid-sized traditional formal enclosed living room in Other with yellow walls, porcelain floors and no tv.
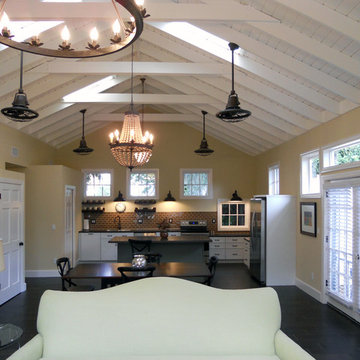
The main living space of a renovated Winter Park carriage house. This timeless mixture of modern, retro and classic style will stand the test of time.
Photo: Angelo Cane
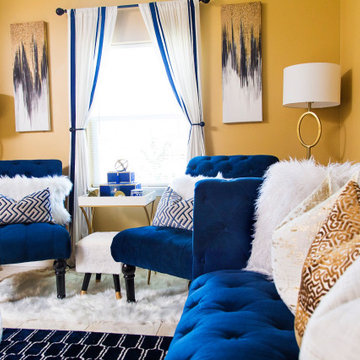
What’s your sign? No matter the zodiac this room will provide an opportunity for self reflection and relaxation. Once you have come to terms with the past you can begin to frame your future by using the gallery wall. However, keep an eye on the clocks because you shouldn’t waste time on things you can’t change. The number one rule of a living room is to live!
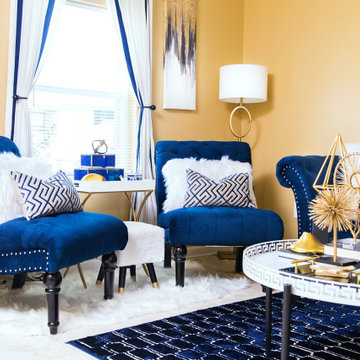
What’s your sign? No matter the zodiac this room will provide an opportunity for self reflection and relaxation. Once you have come to terms with the past you can begin to frame your future by using the gallery wall. However, keep an eye on the clocks because you shouldn’t waste time on things you can’t change. The number one rule of a living room is to live!
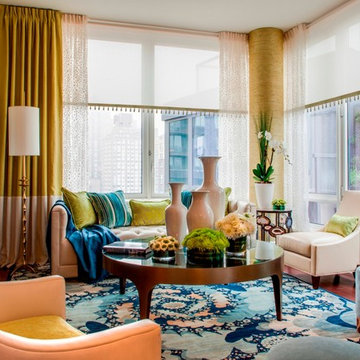
This is an example of a mid-sized contemporary formal open concept living room in New York with yellow walls and porcelain floors.
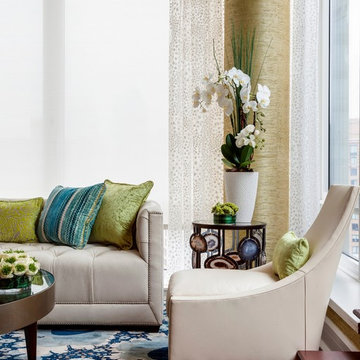
Photo of a mid-sized contemporary formal open concept living room in New York with yellow walls and porcelain floors.
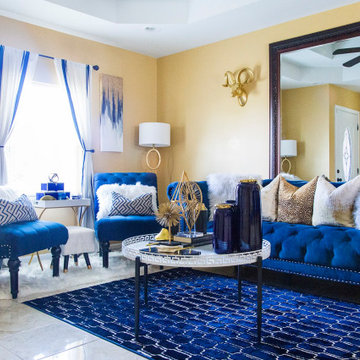
What’s your sign? No matter the zodiac this room will provide an opportunity for self reflection and relaxation. Once you have come to terms with the past you can begin to frame your future by using the gallery wall. However, keep an eye on the clocks because you shouldn’t waste time on things you can’t change. The number one rule of a living room is to live!
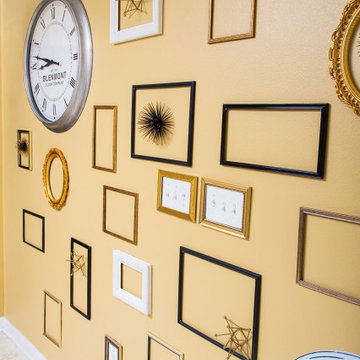
What’s your sign? No matter the zodiac this room will provide an opportunity for self reflection and relaxation. Once you have come to terms with the past you can begin to frame your future by using the gallery wall. However, keep an eye on the clocks because you shouldn’t waste time on things you can’t change. The number one rule of a living room is to live!
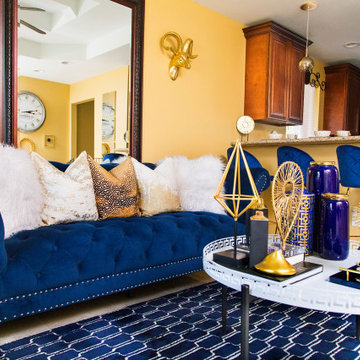
What’s your sign? No matter the zodiac this room will provide an opportunity for self reflection and relaxation. Once you have come to terms with the past you can begin to frame your future by using the gallery wall. However, keep an eye on the clocks because you shouldn’t waste time on things you can’t change. The number one rule of a living room is to live!
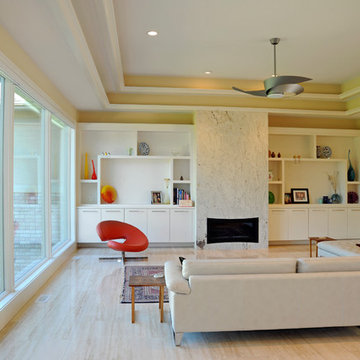
Photo of a mid-sized contemporary open concept living room in Cincinnati with yellow walls, porcelain floors, a standard fireplace and a stone fireplace surround.
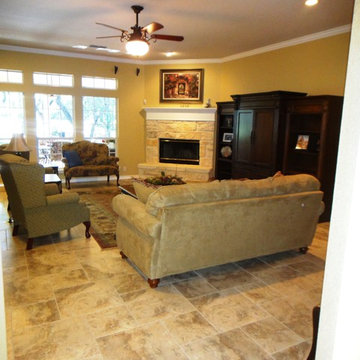
This is a 13"x13" & 20"x20" porcelain tile floor with a travertine-look installed in a hopscotch pattern throughout the living areas and hallways. The tile is from MSI. Designed by Atlas Floors Carpet One team member Sandy Cheatham, Allied ASID
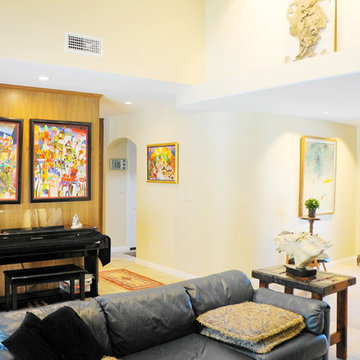
Design ideas for a mid-sized mediterranean open concept living room in San Diego with a music area, yellow walls, porcelain floors, no fireplace, a wall-mounted tv and beige floor.
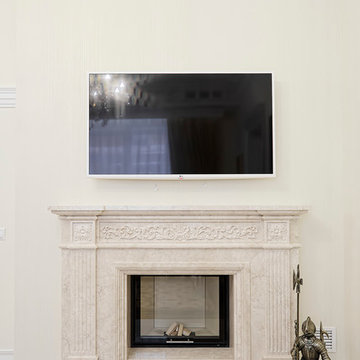
Мраморный портал камина разработан дизайнером на основе известной модели Престон. Задачей дизайнера было скорректировать пропорции портала Престон для увеличения ширины портала при сохранении небольшой высоты. Топка камина от известного производителя Spartherm (Шпартерм). Автор дизайна интерьеров - Парненкова Татьяна, помощник дизайнера - Александрова Наталья.
Автор фотографий - Хребтова Валентина.
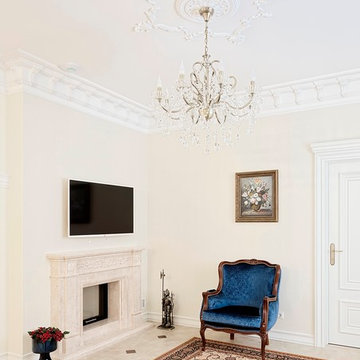
Лепные розетки на потолке выполнены по эскизу дизайнера из отдельных элементов лепной мастерской Петергоф. Автор дизайна интерьеров - Парненкова Татьяна, помощник дизайнера - Александрова Наталья.
Автор фотографий - Хребтова Валентина.
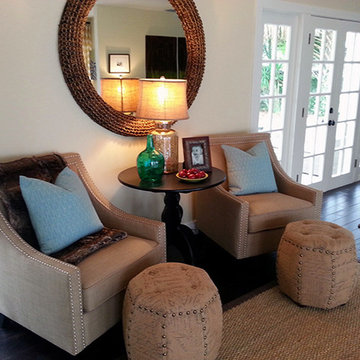
Photo by Angelo Cane
Design ideas for a large transitional open concept living room in Orlando with yellow walls and porcelain floors.
Design ideas for a large transitional open concept living room in Orlando with yellow walls and porcelain floors.
Living Room Design Photos with Yellow Walls and Porcelain Floors
8