Living Room Design Photos with Yellow Walls and Wallpaper
Refine by:
Budget
Sort by:Popular Today
41 - 60 of 117 photos
Item 1 of 3
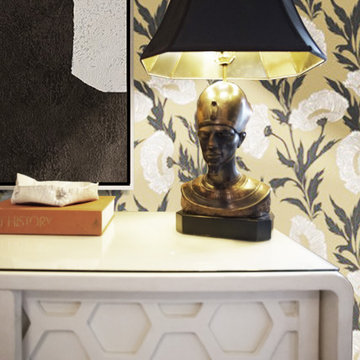
Heather Ryan, Interior Designer
H.Ryan Studio - Scottsdale, AZ
www.hryanstudio.com
Design ideas for a mid-sized midcentury open concept living room in Phoenix with yellow walls, no fireplace, a freestanding tv and wallpaper.
Design ideas for a mid-sized midcentury open concept living room in Phoenix with yellow walls, no fireplace, a freestanding tv and wallpaper.
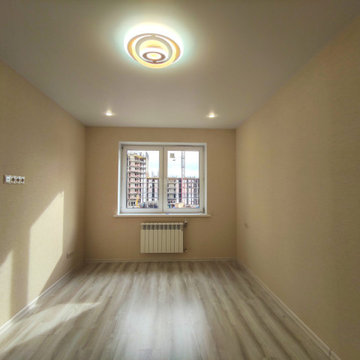
Ремонт однушки в ЖК "Новые Котельники" - гостиная пустая
Mid-sized living room in Moscow with yellow walls, laminate floors, yellow floor and wallpaper.
Mid-sized living room in Moscow with yellow walls, laminate floors, yellow floor and wallpaper.
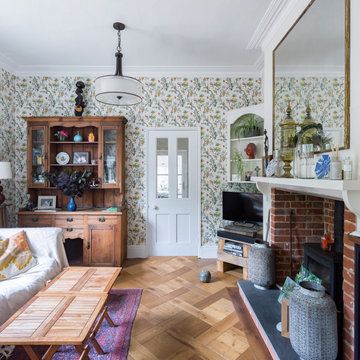
Photo of a large traditional living room in Other with yellow walls, medium hardwood floors and wallpaper.
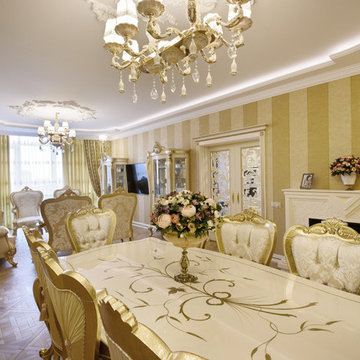
Кирилл Костенко
Inspiration for a large traditional open concept living room in Other with yellow walls, medium hardwood floors, a wall-mounted tv, beige floor, recessed and wallpaper.
Inspiration for a large traditional open concept living room in Other with yellow walls, medium hardwood floors, a wall-mounted tv, beige floor, recessed and wallpaper.
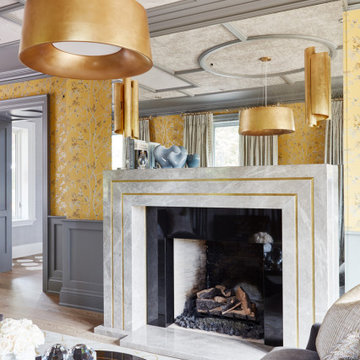
This estate is a transitional home that blends traditional architectural elements with clean-lined furniture and modern finishes. The fine balance of curved and straight lines results in an uncomplicated design that is both comfortable and relaxing while still sophisticated and refined. The red-brick exterior façade showcases windows that assure plenty of light. Once inside, the foyer features a hexagonal wood pattern with marble inlays and brass borders which opens into a bright and spacious interior with sumptuous living spaces. The neutral silvery grey base colour palette is wonderfully punctuated by variations of bold blue, from powder to robin’s egg, marine and royal. The anything but understated kitchen makes a whimsical impression, featuring marble counters and backsplashes, cherry blossom mosaic tiling, powder blue custom cabinetry and metallic finishes of silver, brass, copper and rose gold. The opulent first-floor powder room with gold-tiled mosaic mural is a visual feast.
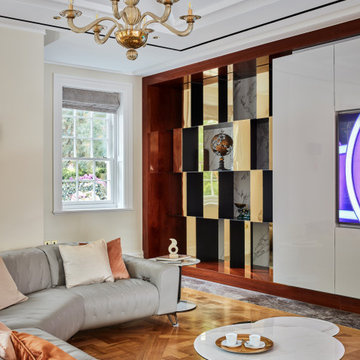
Photo of a mid-sized traditional formal open concept living room in London with yellow walls, a built-in media wall, brown floor, vaulted and wallpaper.
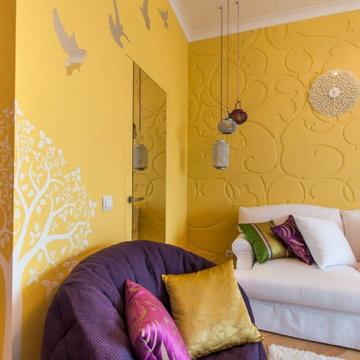
Дизайн комнаты с желтыми стенами
Design ideas for a mid-sized contemporary formal enclosed living room in Moscow with yellow walls, laminate floors, a wall-mounted tv, beige floor, wallpaper, wallpaper and no fireplace.
Design ideas for a mid-sized contemporary formal enclosed living room in Moscow with yellow walls, laminate floors, a wall-mounted tv, beige floor, wallpaper, wallpaper and no fireplace.
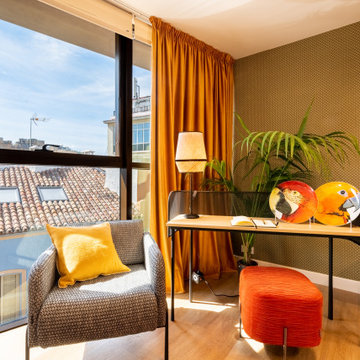
Este precioso rincíon del salón se ha decorado con un papel de motivos geometricos en amarillo y azul, que, visto de lejos parece un entramado vegetal. El escritorio está enclavado en un entorno espectacular con la torre de la catedral de Málaga al fondo. un espacio vibrante, elegante y atemporal.
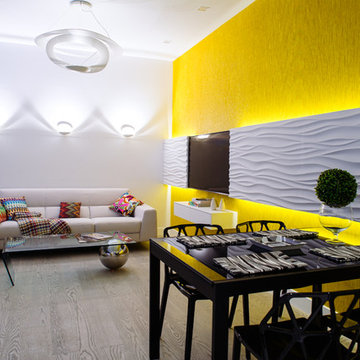
Яркие краски на нейтральном фоне, правильно расставленные акценты, грамотная планировка сделали свое дело. Самое интересное, что 3D изображения практически не отличаются от фотографий реализованного проекта.
Мебель от итальянских фабрик Cattelan,Calia,Calligaris.
Освещение от одной из ведущих фабрик Италии - Artemide, текстиль Missoni. Также тут вы найдете ссылку на панораму уже реализованного проекта, вас не оставит равнодушным )) http://artstudiohouse.ru/portfolio/panorams/5/
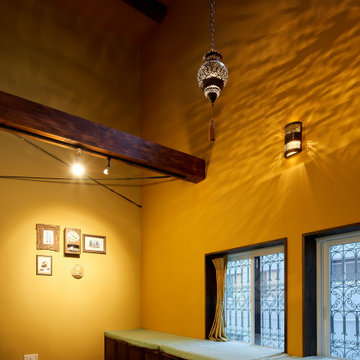
Photo of a mid-sized country open concept living room in Tokyo with a home bar, yellow walls, dark hardwood floors, brown floor, exposed beam and wallpaper.
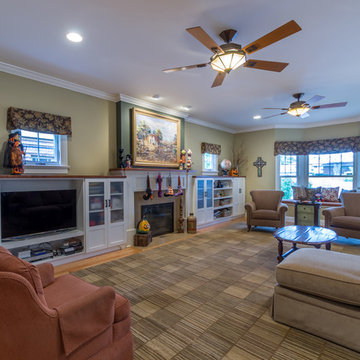
Design ideas for a small traditional enclosed living room in Chicago with yellow walls, light hardwood floors, a standard fireplace, a wood fireplace surround, a built-in media wall, multi-coloured floor, a home bar, wallpaper and wallpaper.
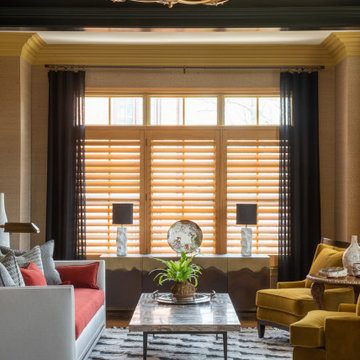
This is an example of a large transitional formal enclosed living room in St Louis with yellow walls, medium hardwood floors, no fireplace, no tv, brown floor and wallpaper.
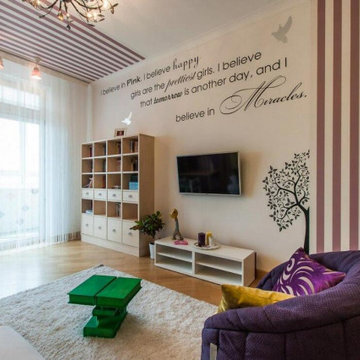
Красивая комната для девушки
Design ideas for a mid-sized contemporary formal enclosed living room in Moscow with yellow walls, laminate floors, beige floor, wallpaper, wallpaper, no fireplace and a wall-mounted tv.
Design ideas for a mid-sized contemporary formal enclosed living room in Moscow with yellow walls, laminate floors, beige floor, wallpaper, wallpaper, no fireplace and a wall-mounted tv.
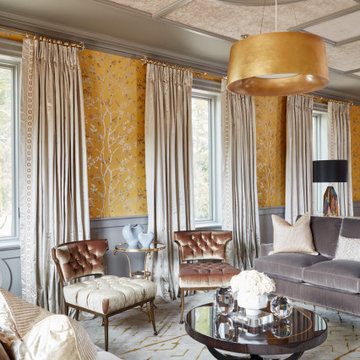
This estate is a transitional home that blends traditional architectural elements with clean-lined furniture and modern finishes. The fine balance of curved and straight lines results in an uncomplicated design that is both comfortable and relaxing while still sophisticated and refined. The red-brick exterior façade showcases windows that assure plenty of light. Once inside, the foyer features a hexagonal wood pattern with marble inlays and brass borders which opens into a bright and spacious interior with sumptuous living spaces. The neutral silvery grey base colour palette is wonderfully punctuated by variations of bold blue, from powder to robin’s egg, marine and royal. The anything but understated kitchen makes a whimsical impression, featuring marble counters and backsplashes, cherry blossom mosaic tiling, powder blue custom cabinetry and metallic finishes of silver, brass, copper and rose gold. The opulent first-floor powder room with gold-tiled mosaic mural is a visual feast.
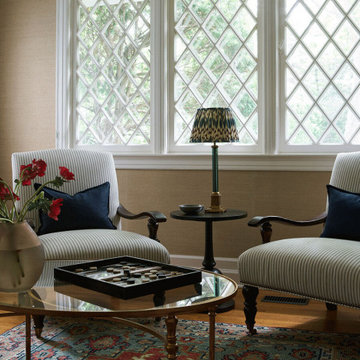
The first floor of this Cape Cod style home in Kenilworth was furnished and decorated to create multiple hang out spots for this young family. We incorporated traditional furnishings in keeping with the style of the house and added modern elements in with lighting, color and pattern. Although the space looks meant for adults, we used only the family friendliest finishes so the space can be enjoyed by all.
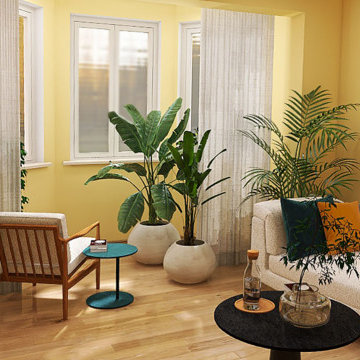
Vom Durchgangszimmer zum Loungezimmer
Ein ruhiges Beige und ein warmes Sonnengelb geben den Grundtenor im Raum. Doch wir wollten mehr als nur eine gewöhnliche Wandgestaltung – etwas Besonderes, Ausgefallenes sollte es sein. Unsere individuelle Raumgestaltung nach Kundenvorlieben erlaubte uns mutig zu werden: Wir entschieden uns für eine helle, freundliche gelbe Wandfarbe, die dem Raum Lebendigkeit verleiht.
Um das Ganze jedoch nicht überladen wirken zu lassen, neutralisierten wir dieses lebhafte Gelb mit natürlichen Beigetönen. Ein tiefes Blau setzt dabei beruhigende Akzente und schafft so einen ausgewogenen Kontrast.
Auch bei der Auswahl der Pflanzen haben wir besondere Sorgfalt walten lassen: Die bestehende Pflanzensammlung wurde zu einem harmonischen Ensemble zusammengestellt. Hierbei empfahlen wir zwei verschiedene Pflanzenkübel – um Ruhe in die strukturreichen Gewächse zu bringen und ihnen gleichzeitig genug Platz zur Entfaltung ihrer Natürlichkeit bieten können.
Diese Natürlichkeit spiegelt sich auch in den Möbeln wider: Helles Holz sorgt für eine authentische Atmosphäre und ruhige Stoffe laden zum Verweilen ein. Ein edles Rattangeflecht bringt abwechslungsreiche Struktur ins Spiel - genau wie unsere Gäste es erwarten dürfen!
Damit das Licht optimal zur Geltung kommt, wählten gläserne Leuchten diese tauchen den gesamtem Bereich des Loungeraums in ein helles und freundliches Ambiente. Hier können Sie entspannen, träumen und dem Klang von Schallplatten lauschen – Kraft tanken oder Zeit mit Freunden verbringen. Ein Raum zum Genießen und Erinnern.
Wir sind stolz darauf, aus einem ehemaligen Durchgangszimmer eine Lounge geschaffen zu haben - einen Ort der Ruhe und Inspiration für unsere Kunden.
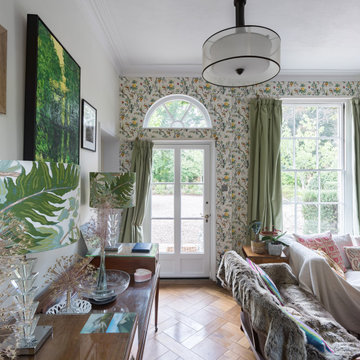
Inspiration for a large traditional living room in Other with yellow walls, medium hardwood floors and wallpaper.
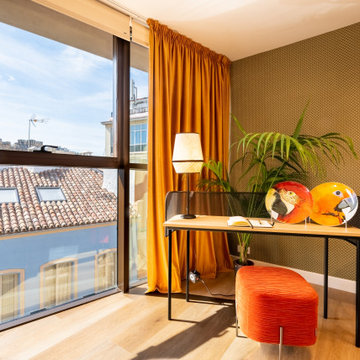
Este precioso rincíon del salón se ha decorado con un papel de motivos geometricos en amarillo y azul, que, visto de lejos parece un entramado vegetal. El escritorio está enclavado en un entorno espectacular con la torre de la catedral de Málaga al fondo. un espacio vibrante, elegante y atemporal.
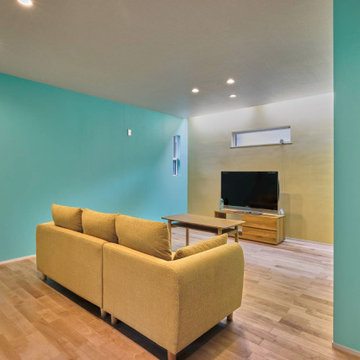
アクセント壁:日本プラスター製漆喰
Large eclectic open concept living room in Other with yellow walls, light hardwood floors, no fireplace, a freestanding tv, beige floor, wallpaper and wallpaper.
Large eclectic open concept living room in Other with yellow walls, light hardwood floors, no fireplace, a freestanding tv, beige floor, wallpaper and wallpaper.
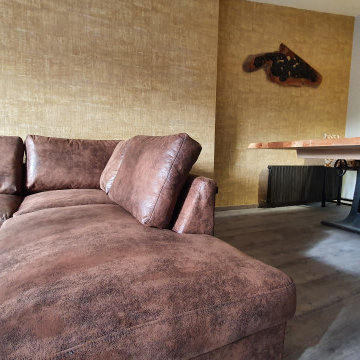
Ce plan en bois massif fait sur mesure et posé sur un pied en fonte d'un ancien outil semble en suspension dans cet univers de design industriel. Ce papier peint imitation rafia fait de cet espace un havre de paix
Living Room Design Photos with Yellow Walls and Wallpaper
3