All Fireplace Surrounds Loft-style Family Room Design Photos
Refine by:
Budget
Sort by:Popular Today
21 - 40 of 1,974 photos
Item 1 of 3
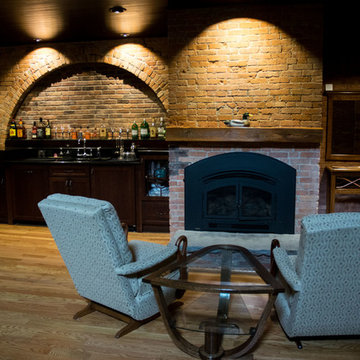
Close up of Great Room first floor fireplace and bar areas. Exposed brick from the original boiler room walls was restored and cleaned. The boiler room chimney was re-purposed for installation of new gas fireplaces on the main floor and mezzanine. The original concrete floor was covered with new wood framing and wood flooring, fully insulated with foam.
Photo Credit:
Alexander Long (www.brilliantvisual.com)
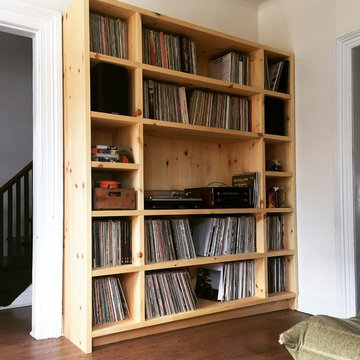
Knotty pine (solid wood) cabinet built to accommodate a huge record collection along with an amplifier, speakers and a record player.
Designer collaborator: Corinne Gilbert
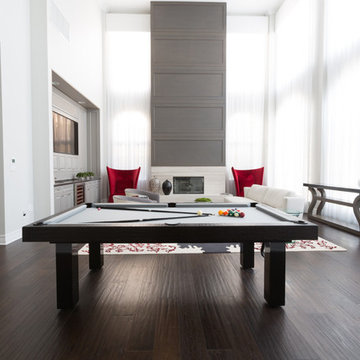
Photo of a large modern loft-style family room in Miami with a game room, white walls, dark hardwood floors, a standard fireplace, a tile fireplace surround and a built-in media wall.
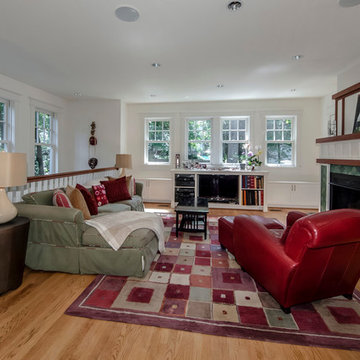
Design ideas for a mid-sized arts and crafts loft-style family room in DC Metro with a library, white walls, light hardwood floors, a tile fireplace surround, no tv and beige floor.

This gallery room design elegantly combines cool color tones with a sleek modern look. The wavy area rug anchors the room with subtle visual textures reminiscent of water. The art in the space makes the room feel much like a museum, while the furniture and accessories will bring in warmth into the room.
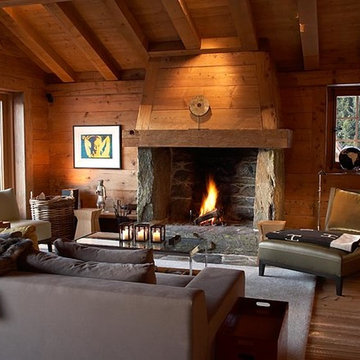
Mark Scott
This is an example of a large contemporary loft-style family room in Other with medium hardwood floors, a wood stove, a wood fireplace surround and a built-in media wall.
This is an example of a large contemporary loft-style family room in Other with medium hardwood floors, a wood stove, a wood fireplace surround and a built-in media wall.
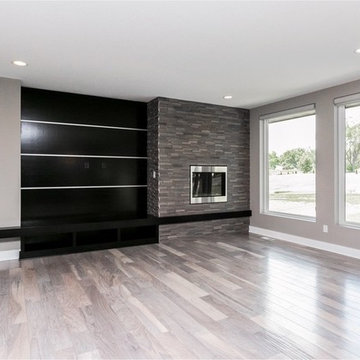
Photo of a mid-sized modern loft-style family room in Other with grey walls, light hardwood floors, a standard fireplace, a brick fireplace surround, a wall-mounted tv and grey floor.

Photo of a mid-sized contemporary loft-style family room in Chicago with white walls, dark hardwood floors, a standard fireplace, a stone fireplace surround, brown floor, coffered and a wall-mounted tv.
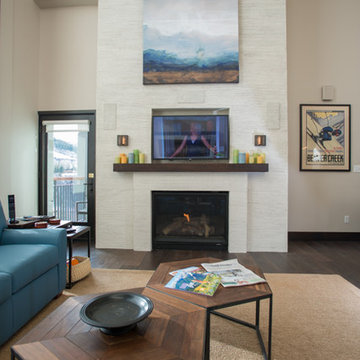
Rich Vossler
This is an example of a small modern loft-style family room in Denver with beige walls, dark hardwood floors, a standard fireplace, a plaster fireplace surround and a built-in media wall.
This is an example of a small modern loft-style family room in Denver with beige walls, dark hardwood floors, a standard fireplace, a plaster fireplace surround and a built-in media wall.
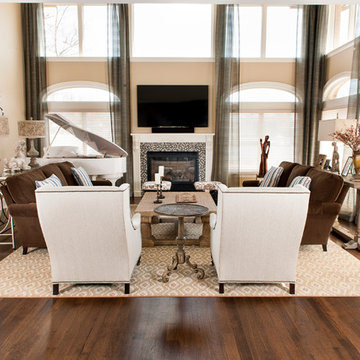
A Family Room over looking the water on Long Islands south shore. This room was inspired by the owners white Baby Grand piano! The drapery in this room is so beautiful. The room feels luxurious while still being functional for a family with 2 teenage boys.
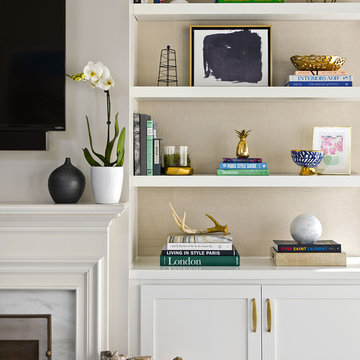
Photo of a transitional loft-style family room in Chicago with a library, grey walls, dark hardwood floors, a standard fireplace, a stone fireplace surround, a wall-mounted tv and brown floor.
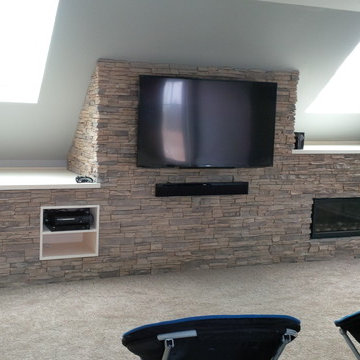
Lacquer painted built-in with walnut stained mantel top
Mid-sized modern loft-style family room in Other with grey walls, carpet, a ribbon fireplace, a stone fireplace surround, a wall-mounted tv and beige floor.
Mid-sized modern loft-style family room in Other with grey walls, carpet, a ribbon fireplace, a stone fireplace surround, a wall-mounted tv and beige floor.
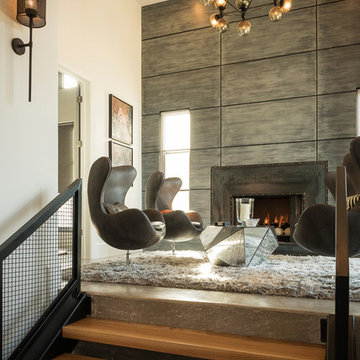
Focus - Fort Worth Photography
Inspiration for a small modern loft-style family room in Dallas with beige walls, concrete floors, a standard fireplace, a metal fireplace surround and no tv.
Inspiration for a small modern loft-style family room in Dallas with beige walls, concrete floors, a standard fireplace, a metal fireplace surround and no tv.
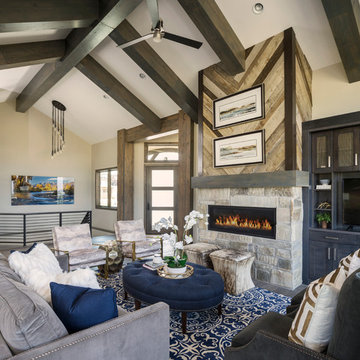
Large transitional loft-style family room in Salt Lake City with a ribbon fireplace, a stone fireplace surround and no tv.
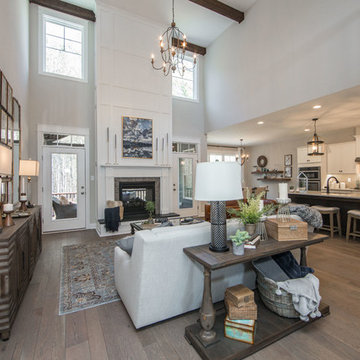
The Augusta II plan has a spacious great room that transitions into the kitchen and breakfast nook, and two-story great room. To create your design for an Augusta II floor plan, please go visit https://www.gomsh.com/plan/augusta-ii/interactive-floor-plan

This two story family room takes advantage of the high ceilings and large windows to create a space that is the clear destination for the family. The open floorpan connects this space to the dining area and kitchen, and the two story fireplace detail adds drama and draws the eye upward.
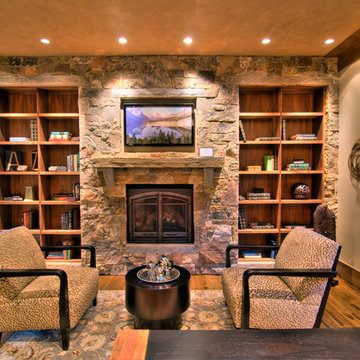
Eric Lasig, Bivian Quinonenz,
Photo of a mid-sized country loft-style family room in Salt Lake City with beige walls, light hardwood floors, a standard fireplace, a stone fireplace surround and a wall-mounted tv.
Photo of a mid-sized country loft-style family room in Salt Lake City with beige walls, light hardwood floors, a standard fireplace, a stone fireplace surround and a wall-mounted tv.
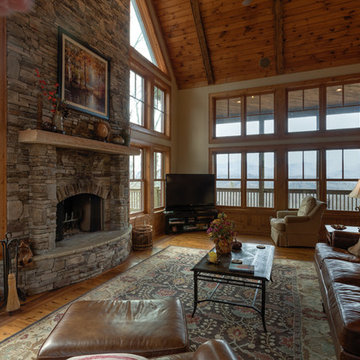
Photography by Bernard Russo
Large country loft-style family room in Charlotte with beige walls, medium hardwood floors, a standard fireplace, a stone fireplace surround and a freestanding tv.
Large country loft-style family room in Charlotte with beige walls, medium hardwood floors, a standard fireplace, a stone fireplace surround and a freestanding tv.
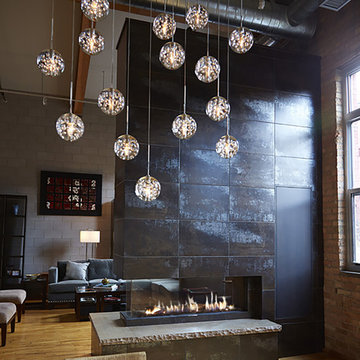
The Lucius 140 by Element4 installed in this Minneapolis Loft.
Photo by: Jill Greer
Photo of a mid-sized industrial loft-style family room in Minneapolis with light hardwood floors, a two-sided fireplace, a metal fireplace surround, no tv and brown floor.
Photo of a mid-sized industrial loft-style family room in Minneapolis with light hardwood floors, a two-sided fireplace, a metal fireplace surround, no tv and brown floor.
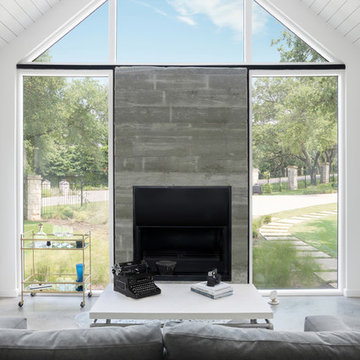
View of the family room board-formed concrete fireplace with steel insert. Glass follows the roof line and the white planking adds a interesting texture to the ceiling.
All Fireplace Surrounds Loft-style Family Room Design Photos
2