All Wall Treatments Loft-style Family Room Design Photos
Refine by:
Budget
Sort by:Popular Today
141 - 160 of 338 photos
Item 1 of 3
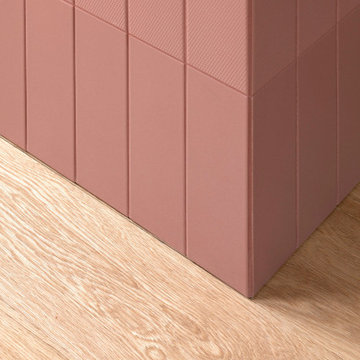
Foto: Federico Villa
Large loft-style family room in Milan with a game room, white walls, light hardwood floors, a ribbon fireplace, a stone fireplace surround, a concealed tv and panelled walls.
Large loft-style family room in Milan with a game room, white walls, light hardwood floors, a ribbon fireplace, a stone fireplace surround, a concealed tv and panelled walls.
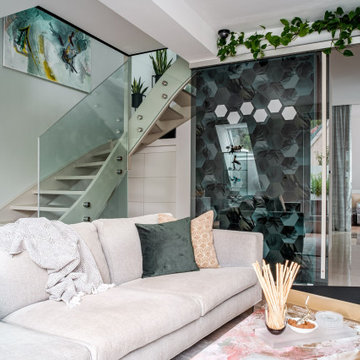
Durch eine Komplettsanierung dieser Dachgeschoss-Maisonette mit 160m² entstand eine wundervoll stilsichere Lounge zum darin wohlfühlen.
Bevor die neue Möblierung eingesetzt wurde, musste zuerst der Altbestand entsorgt werden. Weiters wurden die Sanitärsleitungen vollkommen erneuert, im oberen Teil der zweistöckigen Wohnung eine Sanitäranlage neu erstellt.
Das Mobiliar, aus Häusern wie Minotti und Fendi zusammengetragen, unterliegt stets der naturalistischen Eleganz, die sich durch zahlreiche Gold- und Silberelemente aus der grün-beigen Farbgebung kennzeichnet.
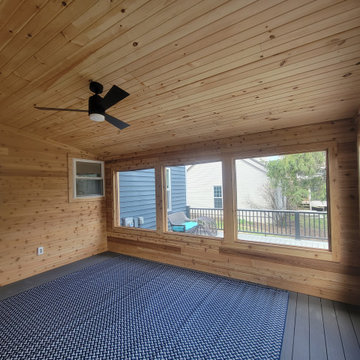
Downtown Dublin Home addition with walkout basement and Deck build
This is an example of a large contemporary loft-style family room in Columbus with laminate floors, brown floor and planked wall panelling.
This is an example of a large contemporary loft-style family room in Columbus with laminate floors, brown floor and planked wall panelling.
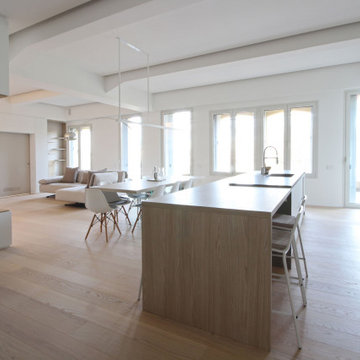
Photo of a large scandinavian loft-style family room in Milan with a library, white walls, medium hardwood floors, a built-in media wall, brown floor, recessed and panelled walls.
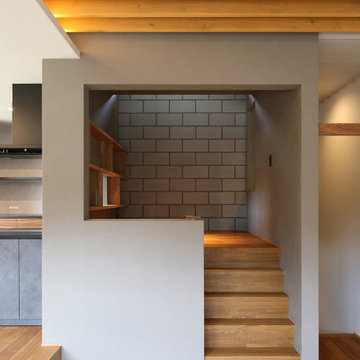
余白の舎 |Studio tanpopo-gumi|
特徴ある鋭角形状の敷地に建つコートハウス
Small country loft-style family room in Other with a library, beige walls, medium hardwood floors, beige floor, exposed beam and wallpaper.
Small country loft-style family room in Other with a library, beige walls, medium hardwood floors, beige floor, exposed beam and wallpaper.
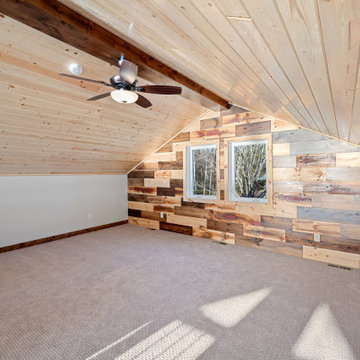
Inspiration for a contemporary loft-style family room in Minneapolis with multi-coloured walls, carpet, beige floor, exposed beam and wood walls.
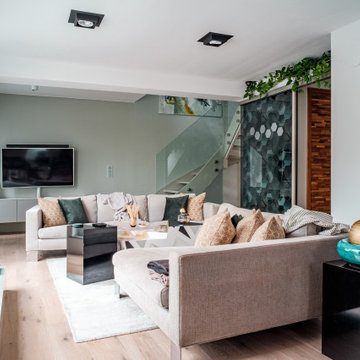
Durch eine Komplettsanierung dieser Dachgeschoss-Maisonette mit 160m² entstand eine wundervoll stilsichere Lounge zum darin wohlfühlen.
Bevor die neue Möblierung eingesetzt wurde, musste zuerst der Altbestand entsorgt werden. Weiters wurden die Sanitärsleitungen vollkommen erneuert, im oberen Teil der zweistöckigen Wohnung eine Sanitäranlage neu erstellt.
Das Mobiliar, aus Häusern wie Minotti und Fendi zusammengetragen, unterliegt stets der naturalistischen Eleganz, die sich durch zahlreiche Gold- und Silberelemente aus der grün-beigen Farbgebung kennzeichnet.
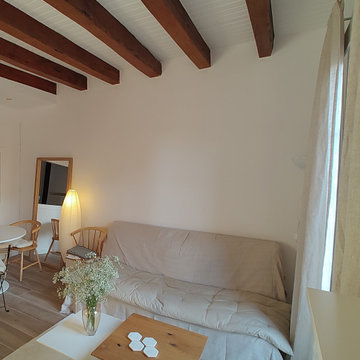
Puesta a punto de un piso en el centro de Barcelona. Los cambios se basaron en pintura, cambio de pavimentos, cambios de luminarias y enchufes, y decoración.
El pavimento escogido fue porcelánico en lamas acabado madera en tono medio. Para darle más calidez y que en invierno el suelo no esté frío se complementó con alfombras de pelo suave, largo medio en tono natural.
Al ser los textiles muy importantes se colocaron cortinas de lino beige, y la ropa de cama en color blanco.
el mobiliario se escogió en su gran mayoría de madera.
El punto final se lo llevan los marcos de fotos y gran espejo en el comedor.
El cambio de look de cocina se consiguió con la pintura del techo, pintar la cenefa por encima del azulejo, pintar los tubos que quedaban a la vista, cambiar la iluminación y utilizar cortinas de lino para tapar las zonas abiertas
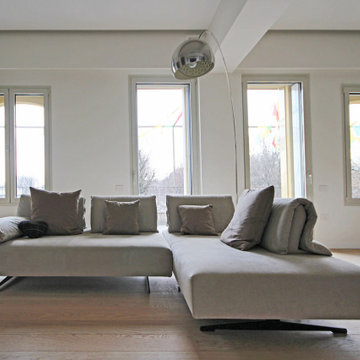
Photo of a large scandinavian loft-style family room in Milan with a library, white walls, medium hardwood floors, a built-in media wall, brown floor, recessed and panelled walls.
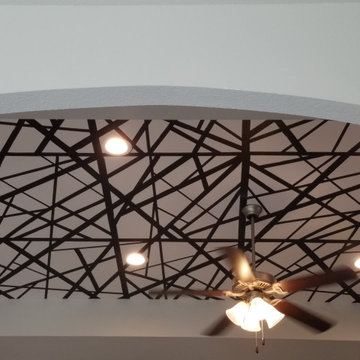
Chanel wallpaper on a ceiling
This is an example of a mid-sized modern loft-style family room in Dallas with no tv, recessed and wallpaper.
This is an example of a mid-sized modern loft-style family room in Dallas with no tv, recessed and wallpaper.
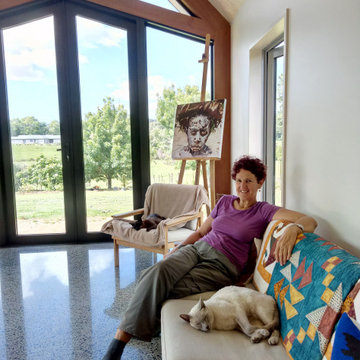
This is an example of a small midcentury loft-style family room in Auckland with concrete floors, vaulted and panelled walls.
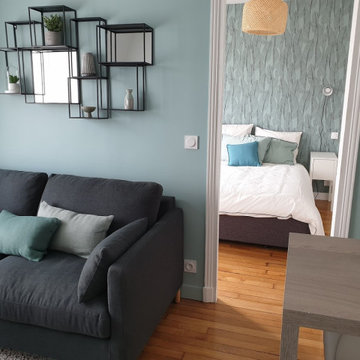
Salon et chambre se répondent en couleur pour créer un esprit "suite"
Small contemporary loft-style family room in Paris with blue walls, light hardwood floors and wallpaper.
Small contemporary loft-style family room in Paris with blue walls, light hardwood floors and wallpaper.
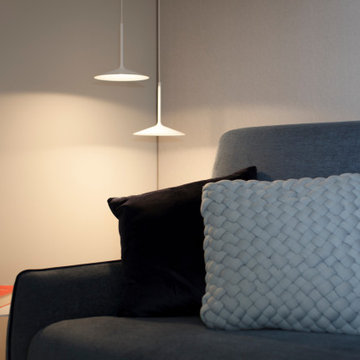
Démolition et reconstruction d'un immeuble dans le centre historique de Castellammare del Golfo composé de petits appartements confortables où vous pourrez passer vos vacances. L'idée était de conserver l'aspect architectural avec un goût historique actuel mais en le reproposant dans une tonalité moderne.Des matériaux précieux ont été utilisés, tels que du parquet en bambou pour le sol, du marbre pour les salles de bains et le hall d'entrée, un escalier métallique avec des marches en bois et des couloirs en marbre, des luminaires encastrés ou suspendus, des boiserie sur les murs des chambres et dans les couloirs, des dressings ouverte, portes intérieures en laque mate avec une couleur raffinée, fenêtres en bois, meubles sur mesure, mini-piscines et mobilier d'extérieur. Chaque étage se distingue par la couleur, l'ameublement et les accessoires d'ameublement. Tout est contrôlé par l'utilisation de la domotique. Un projet de design d'intérieur avec un design unique qui a permis d'obtenir des appartements de luxe.
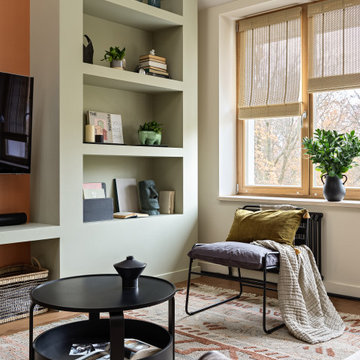
Зона отдыха в гостиной
This is an example of a large contemporary loft-style family room in Saint Petersburg with a library, orange walls, brown floor and wallpaper.
This is an example of a large contemporary loft-style family room in Saint Petersburg with a library, orange walls, brown floor and wallpaper.
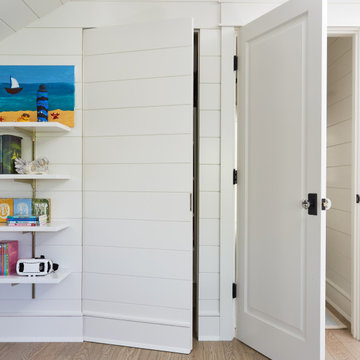
This is an example of a large loft-style family room in Chicago with a game room, white walls, light hardwood floors, brown floor and planked wall panelling.
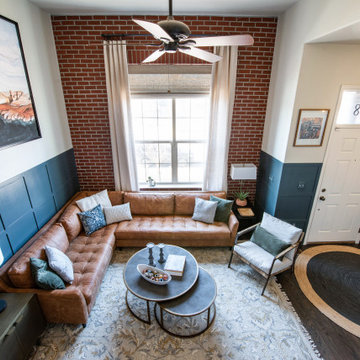
Inspiration for a mid-sized modern loft-style family room in Denver with blue walls, dark hardwood floors, brown floor and panelled walls.
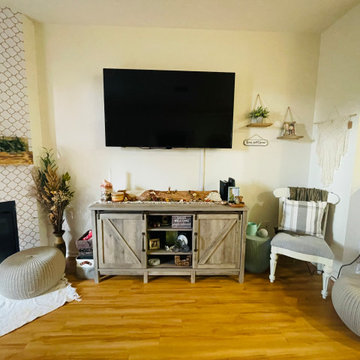
This is an example of a small traditional loft-style family room in San Diego with white walls, laminate floors, a corner fireplace, a plaster fireplace surround, a wall-mounted tv, beige floor and wallpaper.
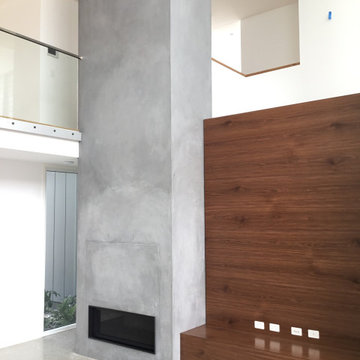
This is an example of a large contemporary loft-style family room in Sunshine Coast with concrete floors, a standard fireplace, a concrete fireplace surround, a wall-mounted tv, vaulted and decorative wall panelling.
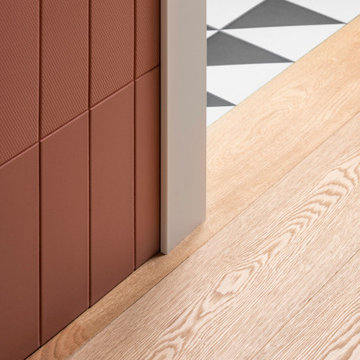
Foto: Federico Villa
Design ideas for a large loft-style family room in Milan with a game room, white walls, light hardwood floors, a ribbon fireplace, a stone fireplace surround, a concealed tv and panelled walls.
Design ideas for a large loft-style family room in Milan with a game room, white walls, light hardwood floors, a ribbon fireplace, a stone fireplace surround, a concealed tv and panelled walls.
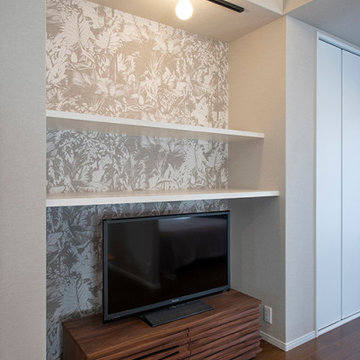
ロフトスペースをワークスペースと寝室スペースに緩やかにゾーン分けして、ソフトに共存できる空間にしました。
Large contemporary loft-style family room in Other with a library, beige walls, plywood floors, a freestanding tv, brown floor, wallpaper and wallpaper.
Large contemporary loft-style family room in Other with a library, beige walls, plywood floors, a freestanding tv, brown floor, wallpaper and wallpaper.
All Wall Treatments Loft-style Family Room Design Photos
8