Loft-style Family Room Design Photos with a Game Room
Refine by:
Budget
Sort by:Popular Today
1 - 20 of 1,230 photos
Item 1 of 3

Inspiration for a mid-sized modern loft-style family room in Portland with a game room, black walls, carpet, no fireplace, no tv, beige floor and wood walls.
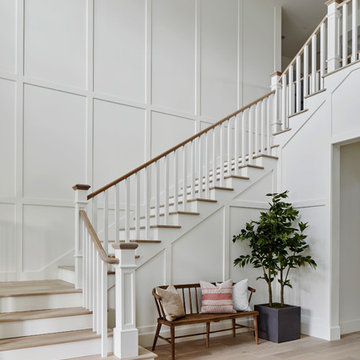
Roehner Ryan
Design ideas for a large country loft-style family room in Phoenix with a game room, white walls, light hardwood floors, a standard fireplace, a brick fireplace surround, a wall-mounted tv and beige floor.
Design ideas for a large country loft-style family room in Phoenix with a game room, white walls, light hardwood floors, a standard fireplace, a brick fireplace surround, a wall-mounted tv and beige floor.
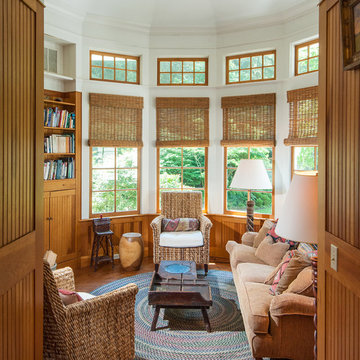
This hexagonal room was created on the second floor to bring light to the interior and creat an upstairs hang out room.
Aaron Thompson photographer
Design ideas for a mid-sized country loft-style family room in New York with a game room, white walls, medium hardwood floors, a standard fireplace, a tile fireplace surround, a concealed tv and brown floor.
Design ideas for a mid-sized country loft-style family room in New York with a game room, white walls, medium hardwood floors, a standard fireplace, a tile fireplace surround, a concealed tv and brown floor.

This sophisticated game room provides hours of play for a young and active family. The black, white and beige color scheme adds a masculine touch. Wood and iron accents are repeated throughout the room in the armchairs, pool table, pool table light fixture and in the custom built in bar counter. This pool table also accommodates a ping pong table top, as well, which is a great option when space doesn't permit a separate pool table and ping pong table. Since this game room loft area overlooks the home's foyer and formal living room, the modern color scheme unites the spaces and provides continuity of design. A custom white oak bar counter and iron barstools finish the space and create a comfortable hangout spot for watching a friendly game of pool.
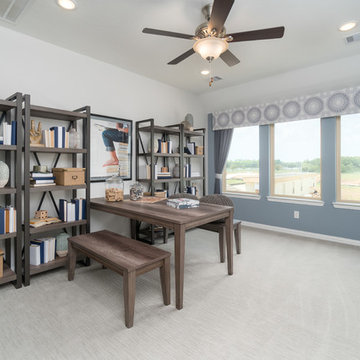
Design ideas for a large contemporary loft-style family room in Houston with a game room, white walls, carpet and beige floor.
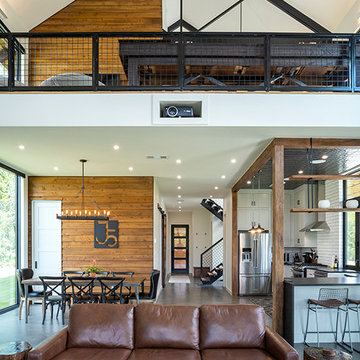
Photo: Marcel Erminy
Mid-sized modern loft-style family room in Austin with a game room, white walls, concrete floors, a standard fireplace, a stone fireplace surround, a built-in media wall and grey floor.
Mid-sized modern loft-style family room in Austin with a game room, white walls, concrete floors, a standard fireplace, a stone fireplace surround, a built-in media wall and grey floor.
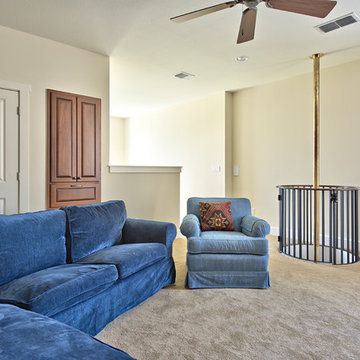
kids' retreat with fireman's pole to family game room below
Photo of a large loft-style family room in Austin with a game room, beige walls and carpet.
Photo of a large loft-style family room in Austin with a game room, beige walls and carpet.
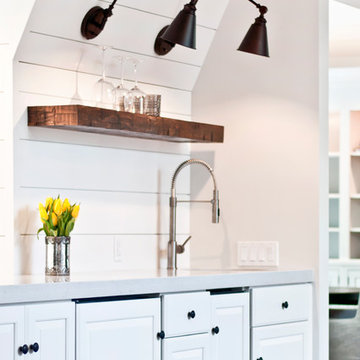
Designer: Terri Sears
Photography: Melissa Mills
This is an example of a large transitional loft-style family room in Nashville with a game room, white walls, medium hardwood floors, a standard fireplace, a stone fireplace surround, a wall-mounted tv and brown floor.
This is an example of a large transitional loft-style family room in Nashville with a game room, white walls, medium hardwood floors, a standard fireplace, a stone fireplace surround, a wall-mounted tv and brown floor.
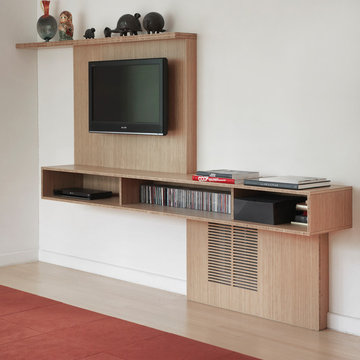
Fredrik Brauer
Mid-sized modern loft-style family room in San Francisco with a game room, white walls, light hardwood floors, no fireplace, a wall-mounted tv, brown floor and vaulted.
Mid-sized modern loft-style family room in San Francisco with a game room, white walls, light hardwood floors, no fireplace, a wall-mounted tv, brown floor and vaulted.
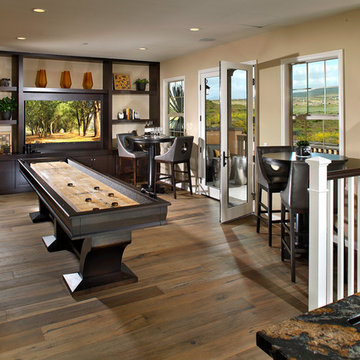
Design ideas for a mid-sized contemporary loft-style family room in San Diego with a game room, beige walls, medium hardwood floors, no fireplace and a built-in media wall.
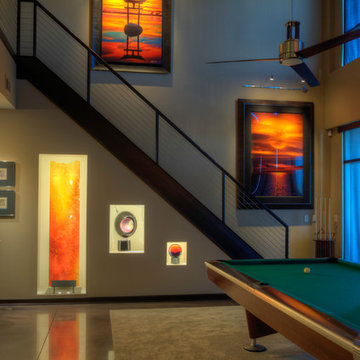
We designed the niches around the owners three beautiful glass sculptures. We used various forms of LED lights (Tape & puck) to show off the beauty of these pieces.
"Moonlight Reflections" Artist Peter Lik
Photo courtesy of Fred Lassman
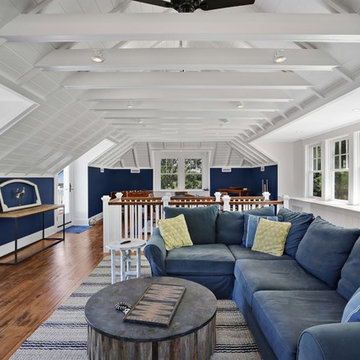
Game room on second floor of pool house complete with TV area and game table area.
© REAL-ARCH-MEDIA
Photo of a large country loft-style family room in DC Metro with a game room, blue walls, medium hardwood floors, a freestanding tv and brown floor.
Photo of a large country loft-style family room in DC Metro with a game room, blue walls, medium hardwood floors, a freestanding tv and brown floor.
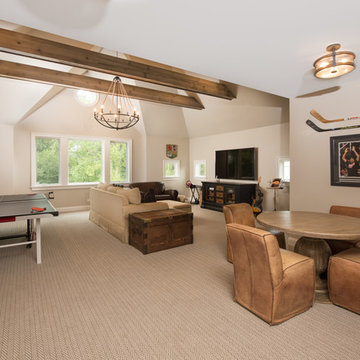
Upstairs bonus room with family room space and a pingpong table
Photo of a large traditional loft-style family room in Chicago with beige walls, a wall-mounted tv, a game room, carpet and beige floor.
Photo of a large traditional loft-style family room in Chicago with beige walls, a wall-mounted tv, a game room, carpet and beige floor.
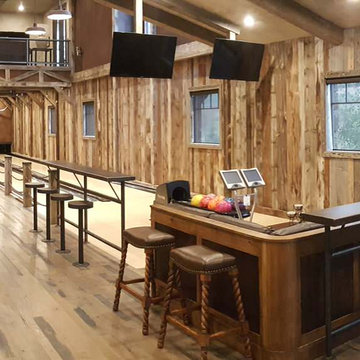
This Party Barn was designed using a mineshaft theme. Our fabrication team brought the builders vision to life. We were able to fabricate the steel mesh walls and track doors for the coat closet, arcade and the wall above the bowling pins. The bowling alleys tables and bar stools have a simple industrial design with a natural steel finish. The chain divider and steel post caps add to the mineshaft look; while the fireplace face and doors add the rustic touch of elegance and relaxation. The industrial theme was further incorporated through out the entire project by keeping open welds on the grab rail, and by using industrial mesh on the handrail around the edge of the loft.
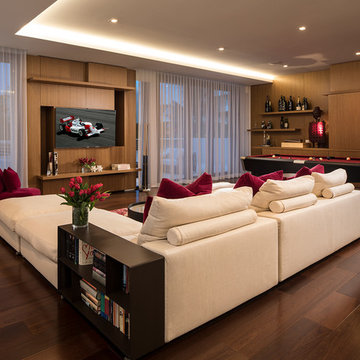
Top floor is comprised of vastly open multipurpose space and a guest bathroom incorporating a steam shower and inside/outside shower.
This multipurpose room can serve as a tv watching area, game room, entertaining space with hidden bar, and cleverly built in murphy bed that can be opened up for sleep overs.
Recessed TV built-in offers extensive storage hidden in three-dimensional cabinet design. Recessed black out roller shades and ripplefold sheer drapes open or close with a touch of a button, offering blacked out space for evenings or filtered Florida sun during the day. Being a 3rd floor this room offers incredible views of Fort Lauderdale just over the tops of palms lining up the streets.
Color scheme in this room is more vibrant and playful, with floors in Brazilian ipe and fabrics in crème. Cove LED ceiling details carry throughout home.
Photography: Craig Denis
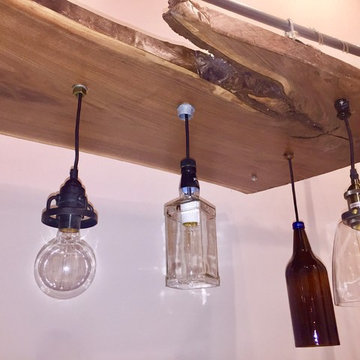
At Edenton Designs, we offer Industrial Lighting solutions that are unique and artistic. We specialize in reclaimed and veneer wood chandeliers.
The furniture we craft is truly unique and one of a kind. If you are searching for custom furniture that has a special touch you definitely came to the right place. We combined Industrial Lighting and Rustic Industrial Lighting elements to create not just a chandelier, but a piece of art that we have people talking...
All woods are one of a kind due to the natural wood qualities and the stain color, finish. We professionally sand each piece with 3 levels of sand paper and finish with a 3 coats of High Performance Polyurethane. Its high content polyurethane is extremely durable and makes it ideal for table tops, furniture, lighting and cabinets.
Overview
Handmade item.
Materials: LIVE EDGE, WOOD SLABS, MAPLE WOOD.
10 x Pendant Lights.
Made to order.
Includes Hanging Chain.
Style: Industrial lighting, modern vintage lighting, modern industrial light fixture, industrial house lighting, modern rustic lighting, rustic industrial lighting, island pendant, industrial pendant lights.
Specs
Length: 76 Inches.
Width: 20 inches.
Thickness: 2 inch.
Finish: High Performance Polyurethane 3x Coat Finish.
Edison 60 watt bulbs.
Pendants: 10
Longest bulbs hangs 24" from base.
Bulbs: 10 x Edison.
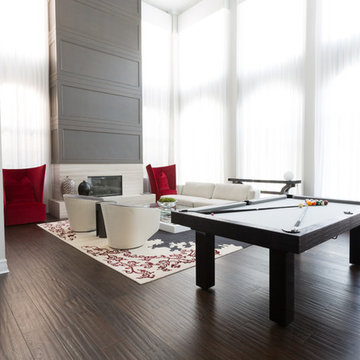
Design ideas for a large modern loft-style family room in Miami with a game room, white walls, dark hardwood floors, a standard fireplace, a tile fireplace surround and a built-in media wall.
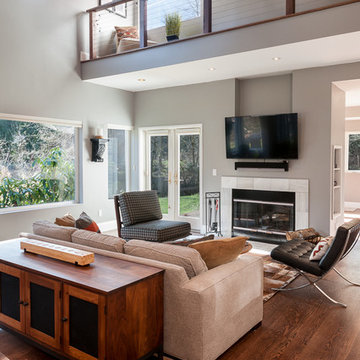
Jesse Young
This is an example of a mid-sized contemporary loft-style family room in Seattle with a game room, grey walls, dark hardwood floors, a standard fireplace, a tile fireplace surround and a wall-mounted tv.
This is an example of a mid-sized contemporary loft-style family room in Seattle with a game room, grey walls, dark hardwood floors, a standard fireplace, a tile fireplace surround and a wall-mounted tv.
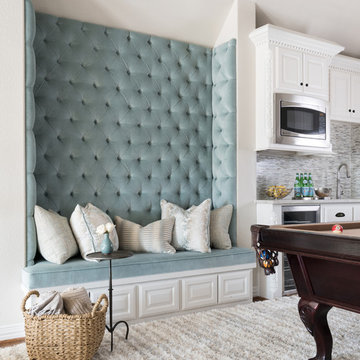
Design ideas for a mid-sized eclectic loft-style family room with a game room, white walls, medium hardwood floors, no tv and brown floor.
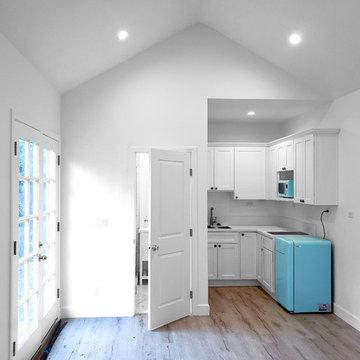
On a hillside property in Santa Monica hidden behind trees stands our brand new constructed from the grounds up guest unit. This unit is only 300sq. but the layout makes it feel as large as a small apartment.
Vaulted 12' ceilings and lots of natural light makes the space feel light and airy.
A small kitchenette gives you all you would need for cooking something for yourself, notice the baby blue color of the appliances contrasting against the clean white cabinets and counter top.
The wood flooring give warmth to the neutral white colored walls and ceilings.
A nice sized bathroom bosting a 3'x3' shower with a corner double door entrance with all the high quality finishes you would expect in a master bathroom.
The exterior of the unit was perfectly matched to the existing main house.
These ADU (accessory dwelling unit) also called guest units and the famous term "Mother in law unit" are becoming more and more popular in California and in LA in particular.
Loft-style Family Room Design Photos with a Game Room
1