Loft-style Family Room Design Photos with a Metal Fireplace Surround
Refine by:
Budget
Sort by:Popular Today
121 - 140 of 143 photos
Item 1 of 3
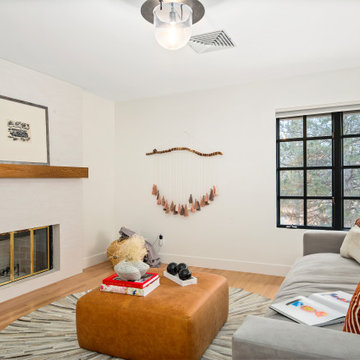
Our Denver design studio fully renovated this beautiful 1980s home. We divided the large living room into dining and living areas with a shared, updated fireplace. The original formal dining room became a bright, stylish family room. The kitchen got sophisticated new cabinets, colors, and an amazing quartz backsplash. In the bathroom, we added wooden cabinets and replaced the bulky tub-shower combo with a gorgeous freestanding tub and sleek black-tiled shower area. We also upgraded the den with comfortable minimalist furniture and a study table for the kids.
---
Project designed by Denver, Colorado interior designer Margarita Bravo. She serves Denver as well as surrounding areas such as Cherry Hills Village, Englewood, Greenwood Village, and Bow Mar.
For more about MARGARITA BRAVO, see here: https://www.margaritabravo.com/
To learn more about this project, see here: https://www.margaritabravo.com/portfolio/greenwood-village-home-renovation
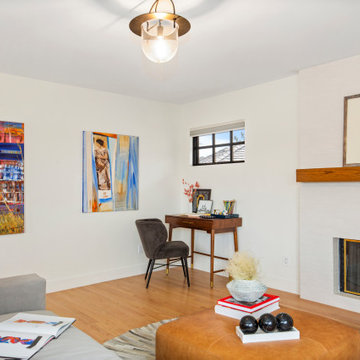
Our Denver design studio fully renovated this beautiful 1980s home. We divided the large living room into dining and living areas with a shared, updated fireplace. The original formal dining room became a bright, stylish family room. The kitchen got sophisticated new cabinets, colors, and an amazing quartz backsplash. In the bathroom, we added wooden cabinets and replaced the bulky tub-shower combo with a gorgeous freestanding tub and sleek black-tiled shower area. We also upgraded the den with comfortable minimalist furniture and a study table for the kids.
---
Project designed by Denver, Colorado interior designer Margarita Bravo. She serves Denver as well as surrounding areas such as Cherry Hills Village, Englewood, Greenwood Village, and Bow Mar.
For more about MARGARITA BRAVO, see here: https://www.margaritabravo.com/
To learn more about this project, see here: https://www.margaritabravo.com/portfolio/greenwood-village-home-renovation
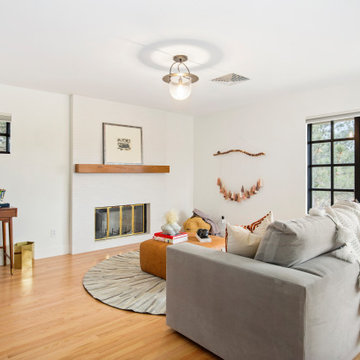
Our Denver design studio fully renovated this beautiful 1980s home. We divided the large living room into dining and living areas with a shared, updated fireplace. The original formal dining room became a bright, stylish family room. The kitchen got sophisticated new cabinets, colors, and an amazing quartz backsplash. In the bathroom, we added wooden cabinets and replaced the bulky tub-shower combo with a gorgeous freestanding tub and sleek black-tiled shower area. We also upgraded the den with comfortable minimalist furniture and a study table for the kids.
---
Project designed by Denver, Colorado interior designer Margarita Bravo. She serves Denver as well as surrounding areas such as Cherry Hills Village, Englewood, Greenwood Village, and Bow Mar.
For more about MARGARITA BRAVO, see here: https://www.margaritabravo.com/
To learn more about this project, see here: https://www.margaritabravo.com/portfolio/greenwood-village-home-renovation
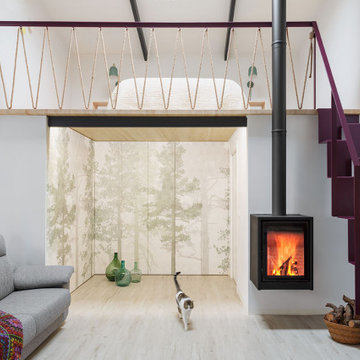
Espacio abierto multidisciplinar que sirve de casita de invitados, zona de juegos o tertulia, lavadero... Un espacio de deshago familiar donde las premisas fueron: la luminosidad, armarios integrados y una zona amplia en la planta baja. Por eso, distribuimos el espacio para tener todo lo necesario en la zona baja, baño incluido. Y sobre la zona de armarios y baño, creamos un altillo para la zona de noche, de acceso a través de una escalera diseñada a medida de escalones alternos.
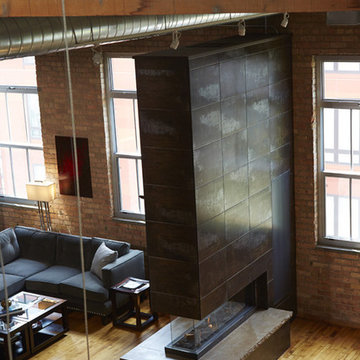
While the wall brings division to the open space, the Lucius 140 connects the spaces with its see-through design.
Photo by: Jill Greer
Photo of a mid-sized industrial loft-style family room in Minneapolis with light hardwood floors, a two-sided fireplace, a metal fireplace surround, no tv and brown floor.
Photo of a mid-sized industrial loft-style family room in Minneapolis with light hardwood floors, a two-sided fireplace, a metal fireplace surround, no tv and brown floor.
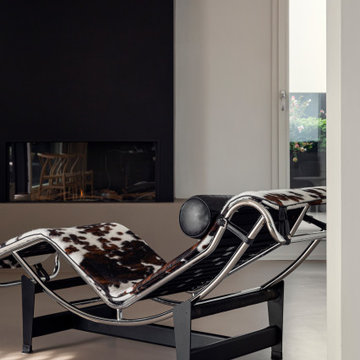
piano attico con grande terrazzo se 3 lati.
Vista della zona salotto con camino a gas rivestito in lamiera.
Resina Kerakoll 06 a terra
Chaise lounge di Le corbusier in primo piano.
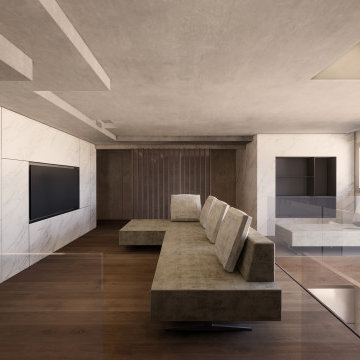
Mid-sized industrial loft-style family room in Milan with multi-coloured walls, dark hardwood floors, a hanging fireplace, a metal fireplace surround, a wall-mounted tv, brown floor and wallpaper.
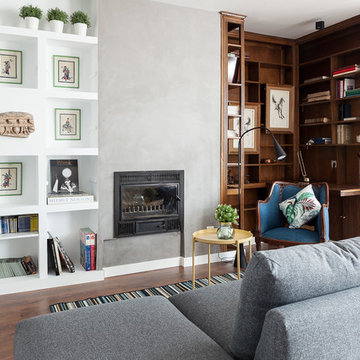
Estilismo y fotografía Nora Zubia
Photo of a mid-sized transitional loft-style family room in Madrid with a library, white walls, dark hardwood floors, a standard fireplace, a metal fireplace surround, a wall-mounted tv and brown floor.
Photo of a mid-sized transitional loft-style family room in Madrid with a library, white walls, dark hardwood floors, a standard fireplace, a metal fireplace surround, a wall-mounted tv and brown floor.
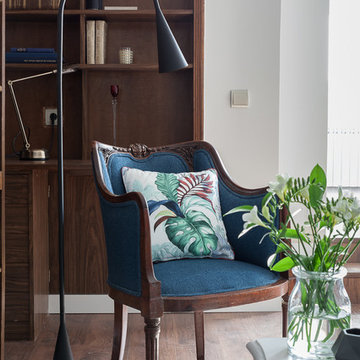
Estilismo y fotografía Nora Zubia
Design ideas for a mid-sized transitional loft-style family room in Madrid with a library, white walls, dark hardwood floors, a standard fireplace, a metal fireplace surround, a wall-mounted tv and brown floor.
Design ideas for a mid-sized transitional loft-style family room in Madrid with a library, white walls, dark hardwood floors, a standard fireplace, a metal fireplace surround, a wall-mounted tv and brown floor.
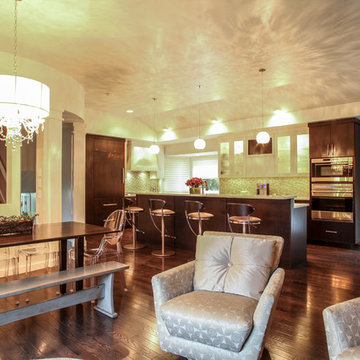
Photos by Bird & Branch Photography
Interior Design by Jo Levine
Inspiration for a mid-sized modern loft-style family room in Indianapolis with beige walls, dark hardwood floors, a corner fireplace and a metal fireplace surround.
Inspiration for a mid-sized modern loft-style family room in Indianapolis with beige walls, dark hardwood floors, a corner fireplace and a metal fireplace surround.
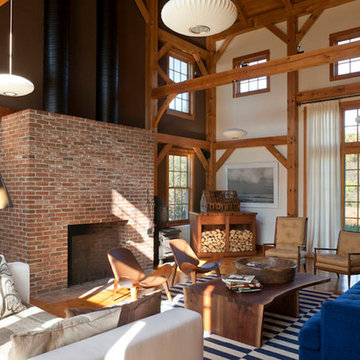
This is an example of an expansive transitional loft-style family room in New York with white walls, medium hardwood floors, a standard fireplace, a metal fireplace surround and a concealed tv.
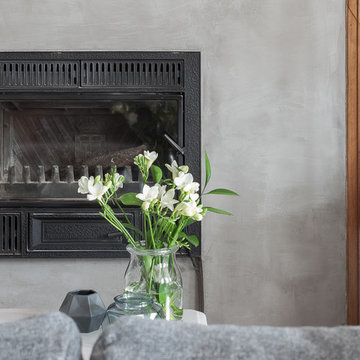
Estilismo y fotografía Nora Zubia
Inspiration for a mid-sized transitional loft-style family room in Madrid with a library, white walls, dark hardwood floors, a standard fireplace, a metal fireplace surround, a wall-mounted tv and brown floor.
Inspiration for a mid-sized transitional loft-style family room in Madrid with a library, white walls, dark hardwood floors, a standard fireplace, a metal fireplace surround, a wall-mounted tv and brown floor.
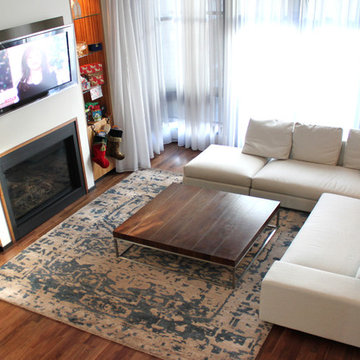
Inspiration for an expansive modern loft-style family room in Calgary with white walls, medium hardwood floors, a standard fireplace, a metal fireplace surround, a wall-mounted tv and brown floor.
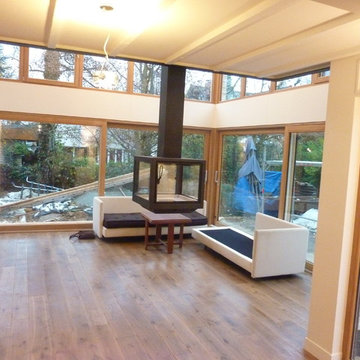
Design ideas for a large contemporary loft-style family room in Paris with beige walls, light hardwood floors, a hanging fireplace, a metal fireplace surround and brown floor.
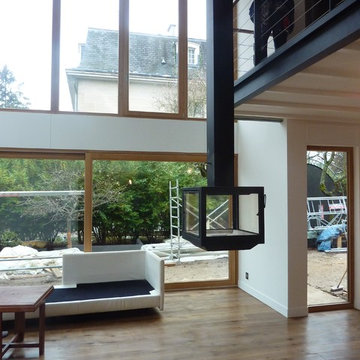
Design ideas for a large contemporary loft-style family room in Paris with beige walls, light hardwood floors, a hanging fireplace, a metal fireplace surround and brown floor.
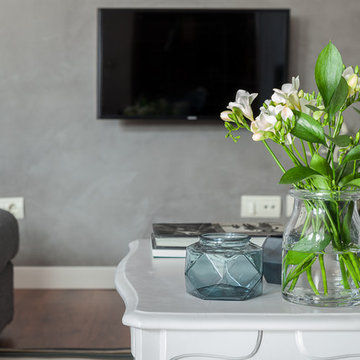
Estilismo y fotografía Nora Zubia
Design ideas for a mid-sized transitional loft-style family room in Madrid with a library, white walls, dark hardwood floors, a standard fireplace, a metal fireplace surround, a wall-mounted tv and brown floor.
Design ideas for a mid-sized transitional loft-style family room in Madrid with a library, white walls, dark hardwood floors, a standard fireplace, a metal fireplace surround, a wall-mounted tv and brown floor.
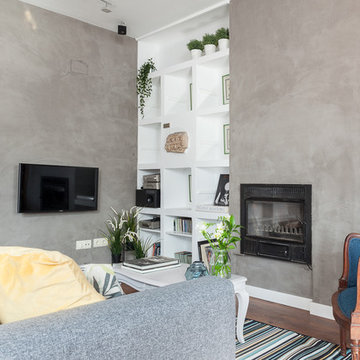
Estilismo y fotografía Nora Zubia
Inspiration for a mid-sized transitional loft-style family room in Madrid with a library, white walls, dark hardwood floors, a standard fireplace, a metal fireplace surround, a wall-mounted tv and brown floor.
Inspiration for a mid-sized transitional loft-style family room in Madrid with a library, white walls, dark hardwood floors, a standard fireplace, a metal fireplace surround, a wall-mounted tv and brown floor.
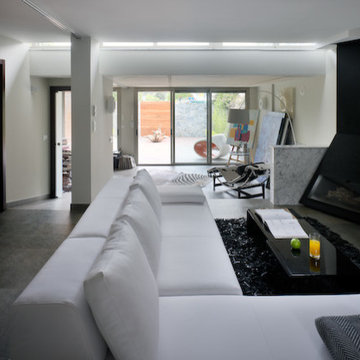
Santos Diez
Design ideas for a large contemporary loft-style family room in Other with a music area, white walls, ceramic floors, a corner fireplace and a metal fireplace surround.
Design ideas for a large contemporary loft-style family room in Other with a music area, white walls, ceramic floors, a corner fireplace and a metal fireplace surround.
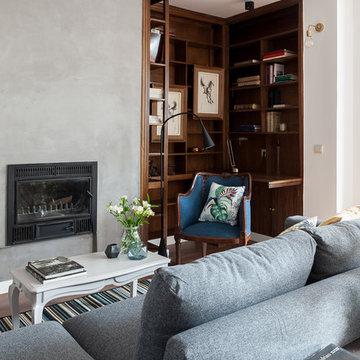
Estilismo y fotografía Nora Zubia
Mid-sized transitional loft-style family room in Madrid with a library, white walls, dark hardwood floors, a standard fireplace, a metal fireplace surround, a wall-mounted tv and brown floor.
Mid-sized transitional loft-style family room in Madrid with a library, white walls, dark hardwood floors, a standard fireplace, a metal fireplace surround, a wall-mounted tv and brown floor.
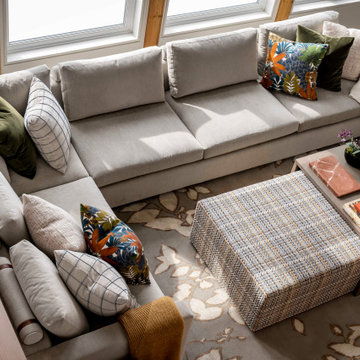
Kawartha Lake House was designed as a four-season residence, showcasing an open concept layout and transitional timeless design. The interior is adorned with custom bespoke furniture, luxurious textiles, and pops of vibrant colours, creating a tranquil and refined atmosphere. With a perfect blend of elegance and comfort, this lake house invites all to experience the epitome of lakeside living.
Loft-style Family Room Design Photos with a Metal Fireplace Surround
7