Loft-style Family Room Design Photos with a Wood Stove
Refine by:
Budget
Sort by:Popular Today
1 - 20 of 139 photos
Item 1 of 3

View of family room from kitchen
This is an example of an expansive contemporary loft-style family room in Other with a home bar, black walls, light hardwood floors, a wood stove, a plaster fireplace surround, a wall-mounted tv, brown floor and vaulted.
This is an example of an expansive contemporary loft-style family room in Other with a home bar, black walls, light hardwood floors, a wood stove, a plaster fireplace surround, a wall-mounted tv, brown floor and vaulted.
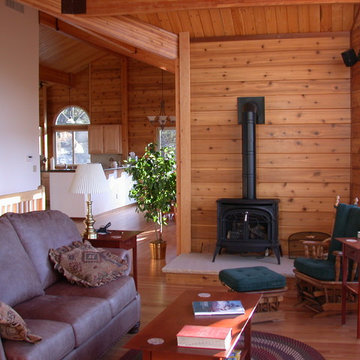
Ric Forest
Design ideas for a mid-sized country loft-style family room in Denver with brown walls, light hardwood floors, a wood stove, a metal fireplace surround, a freestanding tv and beige floor.
Design ideas for a mid-sized country loft-style family room in Denver with brown walls, light hardwood floors, a wood stove, a metal fireplace surround, a freestanding tv and beige floor.

Inspiration for a small country loft-style family room in Portland with a library, concrete floors, a wood stove, a wall-mounted tv, grey floor, wood and wood walls.
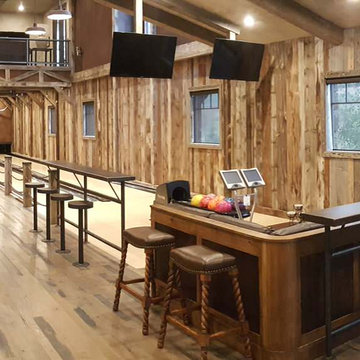
This Party Barn was designed using a mineshaft theme. Our fabrication team brought the builders vision to life. We were able to fabricate the steel mesh walls and track doors for the coat closet, arcade and the wall above the bowling pins. The bowling alleys tables and bar stools have a simple industrial design with a natural steel finish. The chain divider and steel post caps add to the mineshaft look; while the fireplace face and doors add the rustic touch of elegance and relaxation. The industrial theme was further incorporated through out the entire project by keeping open welds on the grab rail, and by using industrial mesh on the handrail around the edge of the loft.
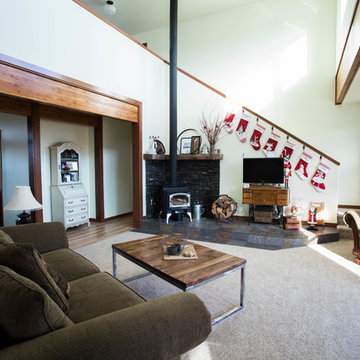
Jamie Ronning
Photo of a traditional loft-style family room in Seattle with white walls, carpet, a wood stove, a metal fireplace surround, a freestanding tv and beige floor.
Photo of a traditional loft-style family room in Seattle with white walls, carpet, a wood stove, a metal fireplace surround, a freestanding tv and beige floor.
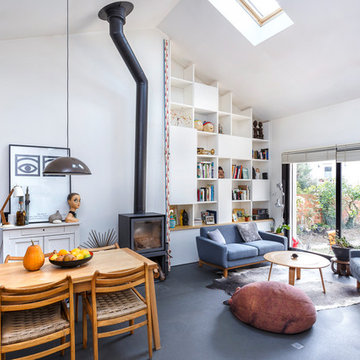
Photo of a small scandinavian loft-style family room in Paris with a library, white walls, vinyl floors, a wood stove, no tv and grey floor.
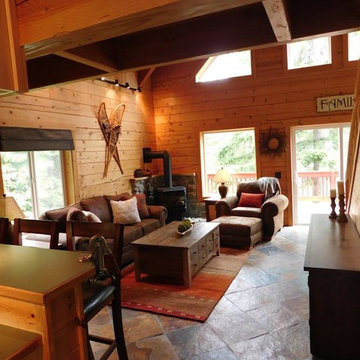
For this project we did a small bathroom/mud room remodel and main floor bathroom remodel along with an Interior Design Service at - Hyak Ski Cabin.
Design ideas for a small arts and crafts loft-style family room in Seattle with brown walls, slate floors, a wood stove, a metal fireplace surround, no tv and brown floor.
Design ideas for a small arts and crafts loft-style family room in Seattle with brown walls, slate floors, a wood stove, a metal fireplace surround, no tv and brown floor.
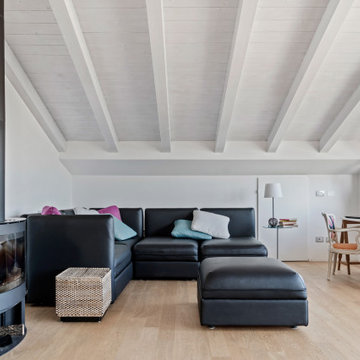
Large contemporary loft-style family room in Milan with light hardwood floors, a wood stove and white walls.
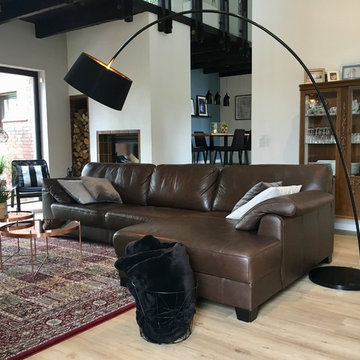
This is an example of an expansive contemporary loft-style family room in Hanover with a home bar, white walls, a wood stove, a plaster fireplace surround, a wall-mounted tv, light hardwood floors and beige floor.
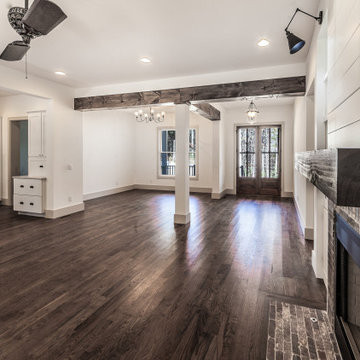
Wonderful built-in shelves next to the fireplace with shiplap above the fireplace.
Photo of a mid-sized country loft-style family room in Other with white walls, dark hardwood floors, a wood stove, a brick fireplace surround, brown floor and no tv.
Photo of a mid-sized country loft-style family room in Other with white walls, dark hardwood floors, a wood stove, a brick fireplace surround, brown floor and no tv.
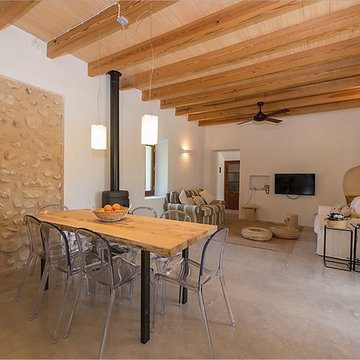
modo architects
interior
Design ideas for a small country loft-style family room in Other with concrete floors, a wood stove, a wall-mounted tv and grey floor.
Design ideas for a small country loft-style family room in Other with concrete floors, a wood stove, a wall-mounted tv and grey floor.
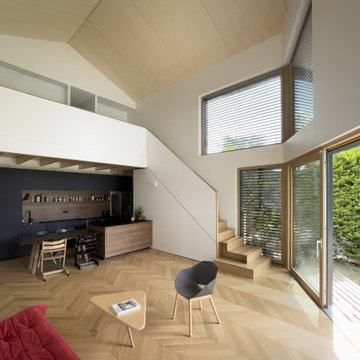
Séjour en double hauteur avec plafond bois contre-plaqué, grandes ouvertures et baie coulissante donnant sur la piscine.
Design ideas for a mid-sized contemporary loft-style family room in Lyon with white walls, medium hardwood floors, a wood stove, no tv, beige floor and wood.
Design ideas for a mid-sized contemporary loft-style family room in Lyon with white walls, medium hardwood floors, a wood stove, no tv, beige floor and wood.
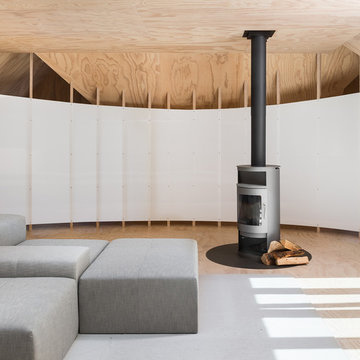
Photo by: Haris Kenjar
Inspiration for a scandinavian loft-style family room in Seattle with plywood floors and a wood stove.
Inspiration for a scandinavian loft-style family room in Seattle with plywood floors and a wood stove.
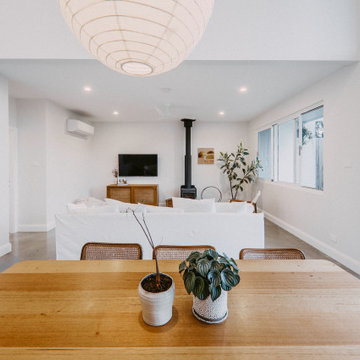
This is an example of a small scandinavian loft-style family room in Newcastle - Maitland with white walls, a wood stove, a concrete fireplace surround and grey floor.
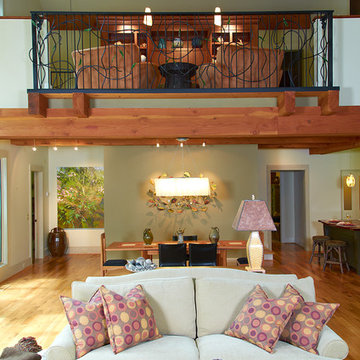
Open living and dining space where lighting is and accents artful designs.
Photo of a mid-sized transitional loft-style family room in Other with beige walls, medium hardwood floors, a wall-mounted tv, a wood stove and a metal fireplace surround.
Photo of a mid-sized transitional loft-style family room in Other with beige walls, medium hardwood floors, a wall-mounted tv, a wood stove and a metal fireplace surround.
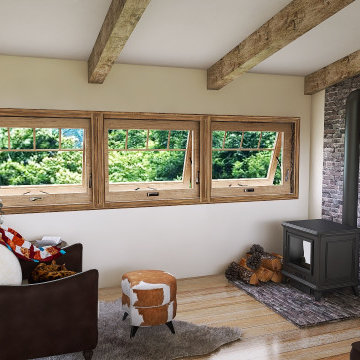
Design ideas for a small country loft-style family room in Boston with light hardwood floors, a wood stove, a brick fireplace surround, no tv and exposed beam.
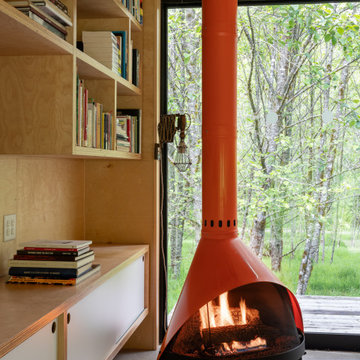
Small country loft-style family room in Portland with a library, concrete floors, a wood stove, a wall-mounted tv, grey floor, wood and wood walls.
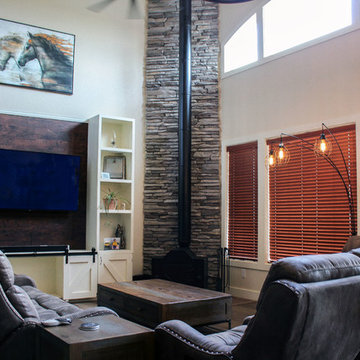
Photo of a large country loft-style family room in Denver with beige walls, dark hardwood floors, a wood stove, a stone fireplace surround, a built-in media wall and brown floor.
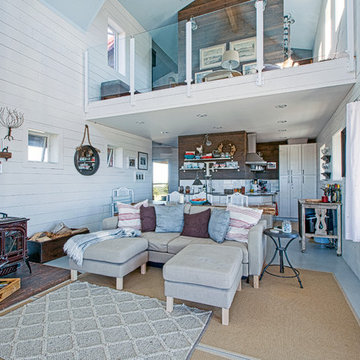
The Porch House sits perched overlooking a stretch of the Yellowstone River valley. With an expansive view of the majestic Beartooth Mountain Range and its close proximity to renowned fishing on Montana’s Stillwater River you have the beginnings of a great Montana retreat. This structural insulated panel (SIP) home effortlessly fuses its sustainable features with carefully executed design choices into a modest 1,200 square feet. The SIPs provide a robust, insulated envelope while maintaining optimal interior comfort with minimal effort during all seasons. A twenty foot vaulted ceiling and open loft plan aided by proper window and ceiling fan placement provide efficient cross and stack ventilation. A custom square spiral stair, hiding a wine cellar access at its base, opens onto a loft overlooking the vaulted living room through a glass railing with an apparent Nordic flare. The “porch” on the Porch House wraps 75% of the house affording unobstructed views in all directions. It is clad in rusted cold-rolled steel bands of varying widths with patterned steel “scales” at each gable end. The steel roof connects to a 3,600 gallon rainwater collection system in the crawlspace for site irrigation and added fire protection given the remote nature of the site. Though it is quite literally at the end of the road, the Porch House is the beginning of many new adventures for its owners.
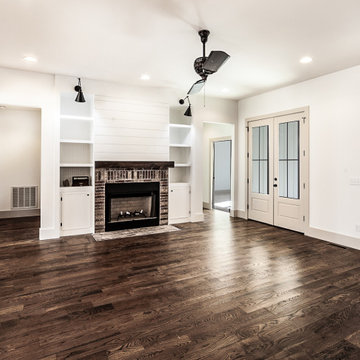
Wonderful built-in shelves next to the fireplace with shiplap above the fireplace.
This is an example of a mid-sized country loft-style family room in Other with white walls, dark hardwood floors, a wood stove, a brick fireplace surround, brown floor and no tv.
This is an example of a mid-sized country loft-style family room in Other with white walls, dark hardwood floors, a wood stove, a brick fireplace surround, brown floor and no tv.
Loft-style Family Room Design Photos with a Wood Stove
1