Loft-style Family Room Design Photos with Grey Walls
Refine by:
Budget
Sort by:Popular Today
1 - 20 of 1,343 photos
Item 1 of 3
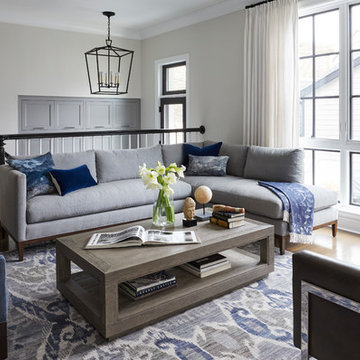
This is an example of a mid-sized transitional loft-style family room in Chicago with grey walls and no fireplace.
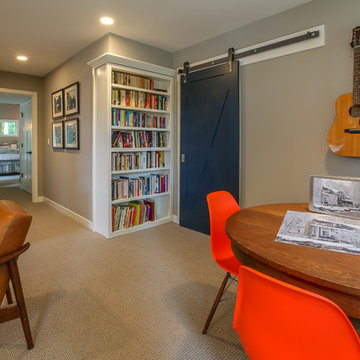
Photo of a mid-sized country loft-style family room in Grand Rapids with grey walls, carpet and a freestanding tv.

Design ideas for a large loft-style family room in Orlando with grey walls, vinyl floors, a standard fireplace, a tile fireplace surround, a built-in media wall and grey floor.
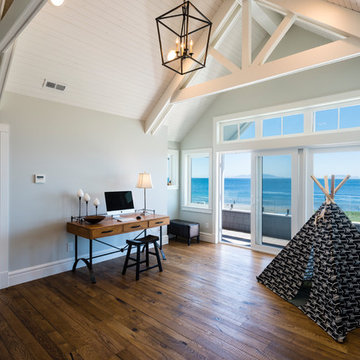
This beach house was renovated to create an inviting escape for its owners’ as home away from home. The wide open greatroom that pours out onto vistas of sand and surf from behind a nearly removable bi-folding wall of glass, making summer entertaining a treat for the host and winter storm watching a true marvel for guests to behold. The views from each of the upper level bedroom windows make it hard to tell if you have truly woken in the morning, or if you are still dreaming…
Photography: Paul Grdina
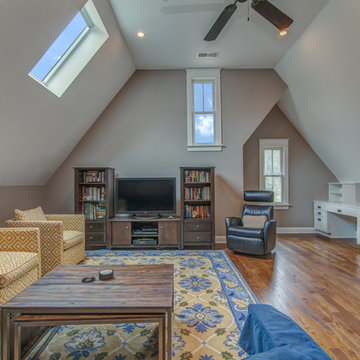
Ryan Long Photography
Photo of a large traditional loft-style family room in Nashville with grey walls, medium hardwood floors, no fireplace, a freestanding tv and brown floor.
Photo of a large traditional loft-style family room in Nashville with grey walls, medium hardwood floors, no fireplace, a freestanding tv and brown floor.
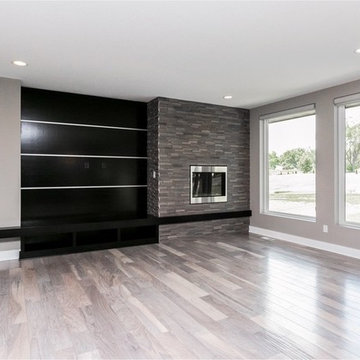
Photo of a mid-sized modern loft-style family room in Other with grey walls, light hardwood floors, a standard fireplace, a brick fireplace surround, a wall-mounted tv and grey floor.
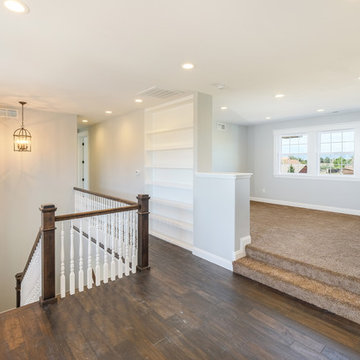
Shutter Avenue Photography
Photo of a large country loft-style family room in Denver with grey walls and carpet.
Photo of a large country loft-style family room in Denver with grey walls and carpet.
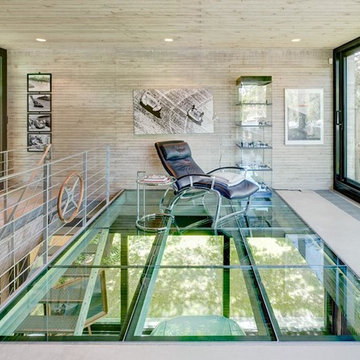
Photo of a large industrial loft-style family room in Cologne with no fireplace, no tv, grey walls and concrete floors.
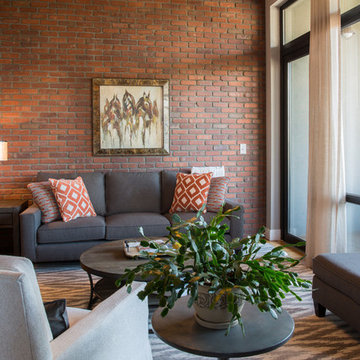
We had so much fun updating this Old Town loft! We painted the shaker cabinets white and the island charcoal, added white quartz countertops, white subway tile and updated plumbing fixtures. Industrial lighting by Kichler, counter stools by Gabby, sofa, swivel chair and ottoman by Bernhardt, and coffee table by Pottery Barn. Rug by Dash and Albert.
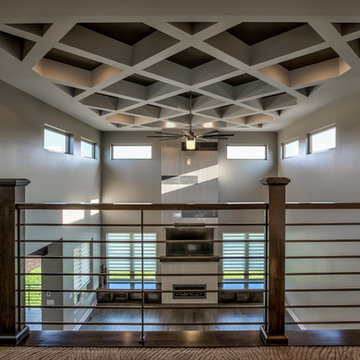
Amoura Productions
Sallie Elliott, Allied ASID
Design ideas for a large contemporary loft-style family room in Omaha with grey walls, carpet and grey floor.
Design ideas for a large contemporary loft-style family room in Omaha with grey walls, carpet and grey floor.
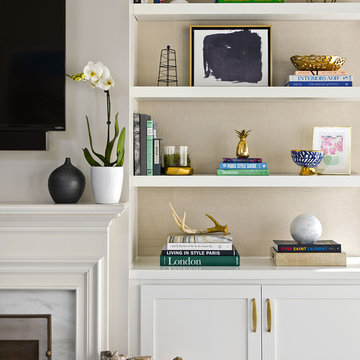
Photo of a transitional loft-style family room in Chicago with a library, grey walls, dark hardwood floors, a standard fireplace, a stone fireplace surround, a wall-mounted tv and brown floor.
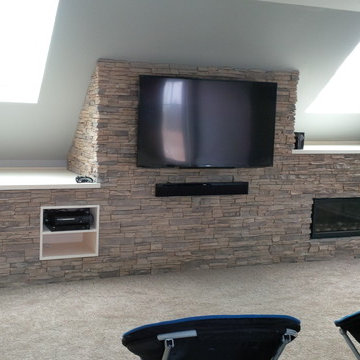
Lacquer painted built-in with walnut stained mantel top
Mid-sized modern loft-style family room in Other with grey walls, carpet, a ribbon fireplace, a stone fireplace surround, a wall-mounted tv and beige floor.
Mid-sized modern loft-style family room in Other with grey walls, carpet, a ribbon fireplace, a stone fireplace surround, a wall-mounted tv and beige floor.
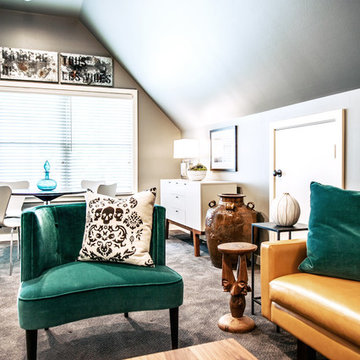
design by Pulp Design Studios | http://pulpdesignstudios.com/
Pulp Design Studios selected all finishes and furnishings in this attic retreat renovation. Working in a clean, yet collected style, Pulp created a unique space for this client to explore their love of music.
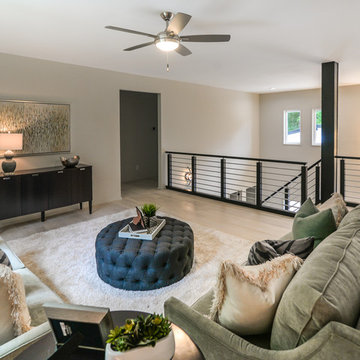
Design ideas for a mid-sized modern loft-style family room in Charlotte with grey walls, dark hardwood floors, no fireplace, no tv and beige floor.
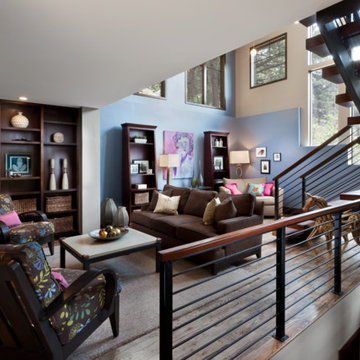
This young family needed their mountain home’s open floor plan to feel more intimate. We selected furniture that would complement the wood features within the home, keeping our color palette consistent throughout. By placing furniture in a way that closed off large open spaces we were able to give this family the intimate feel they desired without having to change the overall structure of their home.
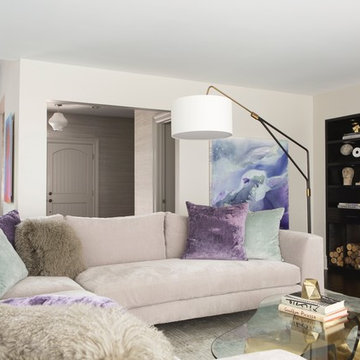
FAMILY ROOM WITH MOHAIR SECTIONAL , CUSTOM HAND MADE TENCEL RUG, SCULPTURAL COFFEE TABLE
Inspiration for a large modern loft-style family room in New York with grey walls, dark hardwood floors, no fireplace, no tv and brown floor.
Inspiration for a large modern loft-style family room in New York with grey walls, dark hardwood floors, no fireplace, no tv and brown floor.
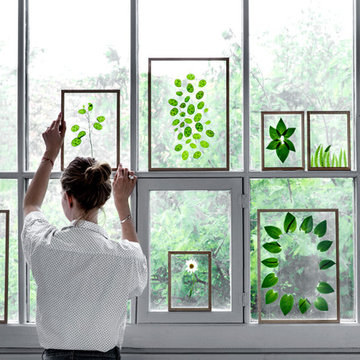
Das richtige Bild zu finden ist zumeist einfacher als es gekonnt in Szene zu setzen. Der Bilderrahmen aus dem Hause Moebe macht es einem in dieser Hinsicht aber sehr einfach, ganz nach dem Motto des Designlabels aus Kopenhagen “keep things simple”.
Bestehend aus zwei Plexiglasplatten und vier filigranen Leisten aus hellem Eichenholz überzeugt FRAME mit Einfachheit und Übersichtlichkeit. Die einzelnen Elemente zusammensteckend, komplettiert diese ein schwarzes, den gesamten Rahmen umlaufendes Gummiband, welches gleichzeitig als Aufhängung dient. Einen stärkeren Kontrast bietet FRAME mit direkten Vergleich zur Ausführung aus Holz mit schwarzen Rahmenteilen aus Alumnium.
Dem eigenen Ausstellungsstück kommt der zurückhaltende Charakter FRAMEs in jedem Fall zugute. Ob ein Bild, getrocknete, florale Elemente oder andere flache Kunstwerke das Innere des Holzrahmens zieren, ist der eigenen Fantasie überlassen. Die freie, unberührte und zudem durchsichtige Glasfläche lädt von Beginn zum eigenen kreativen Schaffen ein.
Erhältlich in vier verschiedenen Größen, entsprechen die angegebenen Maße des Bilderrahmens den jeweiligen DIN-Formaten A2, A3, A4 und A5. Für eine Präsentation im Stil eines Passepartouts ist ein Bild mit geringeren Abmaßen zu wählen. Im Bilderrahmenformat A4 eignet sich beispielsweise ein A5 Print, eine Postkarte ziert den kleinsten der angebotenen Rahmen FRAME.
Besonders reizend ist dabei die bestehende transparente Freifläche, die dem Ausstellungsstück zusätzlichen Raum gibt und einen nahezu schwebenden Charakter verleiht. Mittels des beiliegendes Bandes leicht an der Wand zu befestigen, überzeugt das Designerstück von Moebe zweifelsfrei in puncto Design, Funktionalität und Individualität - eine wahre Bereicherung für das eigene Zuhause.
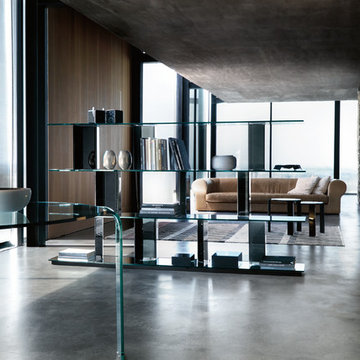
Founded in 1973, Fiam Italia is a global icon of glass culture with four decades of glass innovation and design that produced revolutionary structures and created a new level of utility for glass as a material in residential and commercial interior decor. Fiam Italia designs, develops and produces items of furniture in curved glass, creating them through a combination of craftsmanship and industrial processes, while merging tradition and innovation, through a hand-crafted approach.
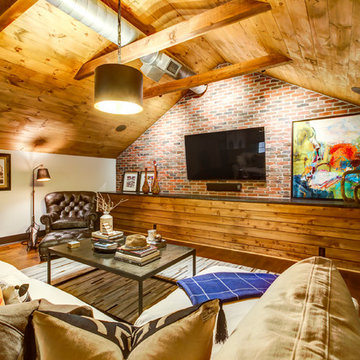
New View Photography
Photo of a mid-sized country loft-style family room in Raleigh with a home bar, grey walls, dark hardwood floors, a wall-mounted tv, brown floor and no fireplace.
Photo of a mid-sized country loft-style family room in Raleigh with a home bar, grey walls, dark hardwood floors, a wall-mounted tv, brown floor and no fireplace.
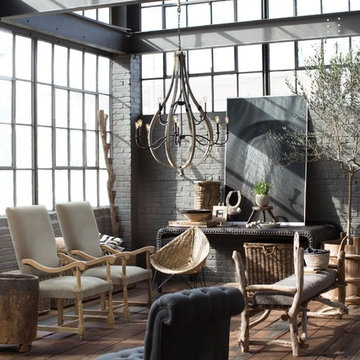
Large traditional loft-style family room in Austin with grey walls and medium hardwood floors.
Loft-style Family Room Design Photos with Grey Walls
1