Loft-style Family Room Design Photos with Laminate Floors
Refine by:
Budget
Sort by:Popular Today
1 - 20 of 169 photos
Item 1 of 3
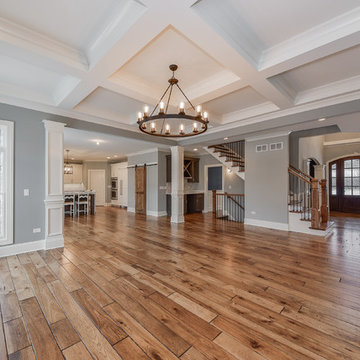
Wide plank 6" Hand shaped hickory hardwood flooring, stained Min-wax "Special Walnut"
11' raised ceiling with our "Coffered Beam" option
Design ideas for a large transitional loft-style family room in Chicago with grey walls, laminate floors, a hanging fireplace, a stone fireplace surround, no tv and brown floor.
Design ideas for a large transitional loft-style family room in Chicago with grey walls, laminate floors, a hanging fireplace, a stone fireplace surround, no tv and brown floor.

Photo of a mid-sized mediterranean loft-style family room in Tel Aviv with a home bar, pink walls, laminate floors, no fireplace, a stone fireplace surround, a built-in media wall and grey floor.
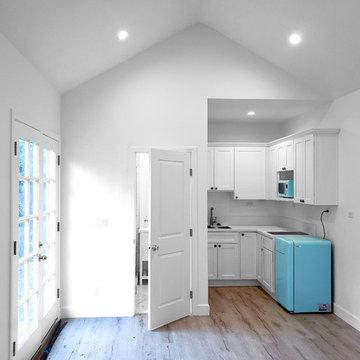
On a hillside property in Santa Monica hidden behind trees stands our brand new constructed from the grounds up guest unit. This unit is only 300sq. but the layout makes it feel as large as a small apartment.
Vaulted 12' ceilings and lots of natural light makes the space feel light and airy.
A small kitchenette gives you all you would need for cooking something for yourself, notice the baby blue color of the appliances contrasting against the clean white cabinets and counter top.
The wood flooring give warmth to the neutral white colored walls and ceilings.
A nice sized bathroom bosting a 3'x3' shower with a corner double door entrance with all the high quality finishes you would expect in a master bathroom.
The exterior of the unit was perfectly matched to the existing main house.
These ADU (accessory dwelling unit) also called guest units and the famous term "Mother in law unit" are becoming more and more popular in California and in LA in particular.
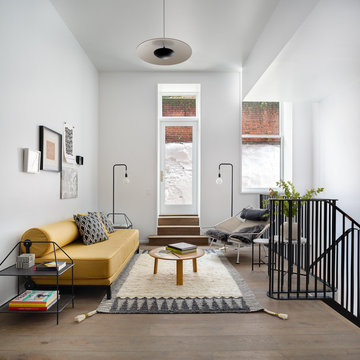
The Standish Townhouse Family Room
Photo of a large contemporary loft-style family room in New York with a game room, white walls, laminate floors, no fireplace, no tv and brown floor.
Photo of a large contemporary loft-style family room in New York with a game room, white walls, laminate floors, no fireplace, no tv and brown floor.
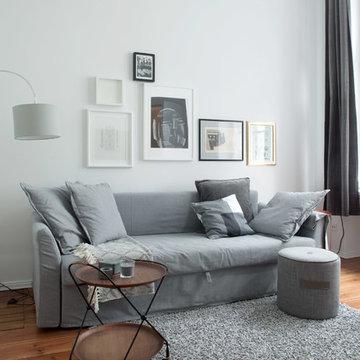
© Luca Girardini. 2017
www.lucagirardini-photography.com
Inspiration for a small scandinavian loft-style family room in Berlin with white walls, laminate floors, no fireplace, no tv and brown floor.
Inspiration for a small scandinavian loft-style family room in Berlin with white walls, laminate floors, no fireplace, no tv and brown floor.
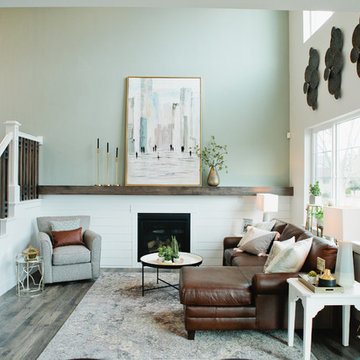
The Printer's Daughter Photography by Jenn Culley
Photo of a small arts and crafts loft-style family room in Salt Lake City with grey walls, laminate floors, a standard fireplace, a wall-mounted tv and grey floor.
Photo of a small arts and crafts loft-style family room in Salt Lake City with grey walls, laminate floors, a standard fireplace, a wall-mounted tv and grey floor.
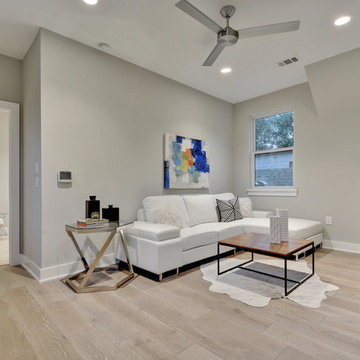
Inspiration for a mid-sized country loft-style family room in Austin with beige walls, laminate floors and beige floor.
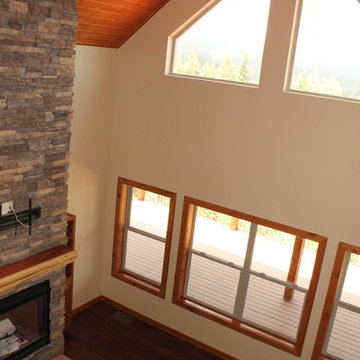
Photo of a mid-sized country loft-style family room in Albuquerque with beige walls, laminate floors and brown floor.
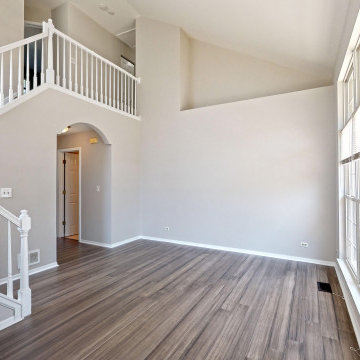
Great contemporary space with vinyl flooring, painted staircase white!
Photo of a contemporary loft-style family room in Chicago with grey walls, laminate floors and brown floor.
Photo of a contemporary loft-style family room in Chicago with grey walls, laminate floors and brown floor.
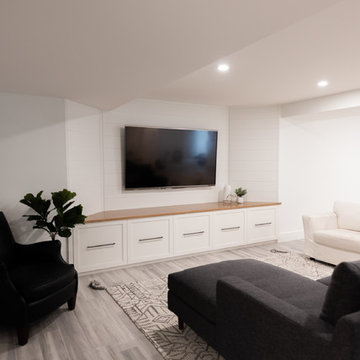
Bodoüm Photographie
Mid-sized country loft-style family room in Montreal with white walls, laminate floors, no fireplace, a wall-mounted tv and grey floor.
Mid-sized country loft-style family room in Montreal with white walls, laminate floors, no fireplace, a wall-mounted tv and grey floor.
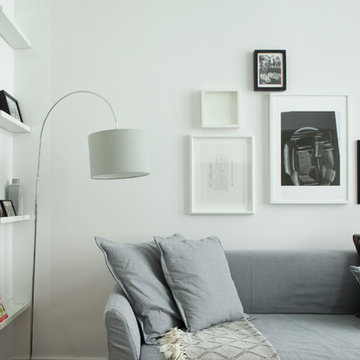
© Luca Girardini. 2017
www.lucagirardini-photography.com
Photo of a small scandinavian loft-style family room in Berlin with white walls, laminate floors, no fireplace, no tv and brown floor.
Photo of a small scandinavian loft-style family room in Berlin with white walls, laminate floors, no fireplace, no tv and brown floor.
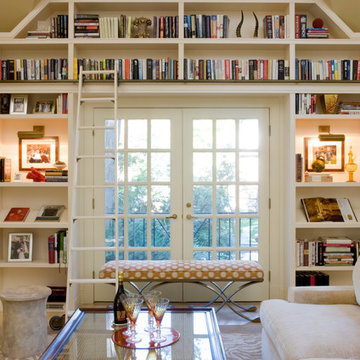
Design ideas for a large transitional loft-style family room in DC Metro with a library, beige walls, laminate floors, beige floor, a standard fireplace, a stone fireplace surround and a wall-mounted tv.
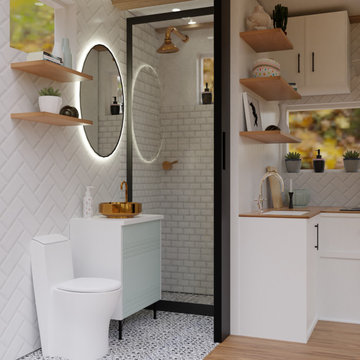
Designing and fitting a #tinyhouse inside a shipping container, 8ft (2.43m) wide, 8.5ft (2.59m) high, and 20ft (6.06m) length, is one of the most challenging tasks we've undertaken, yet very satisfying when done right.
We had a great time designing this #tinyhome for a client who is enjoying the convinience of travelling is style.
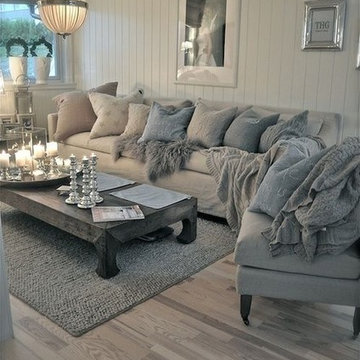
Cut-Rite Carpet and Design Center is located at 825 White Plains Road (Rt. 22), Scarsdale, NY 10583. Come visit us! We are open Monday-Saturday from 9:00 AM-6:00 PM.
(914) 506-5431 http://www.cutritecarpets.com/
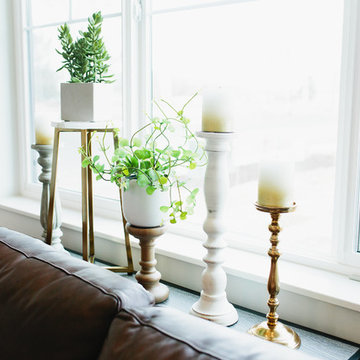
The Printer's Daughter Photography by Jenn Culley
Inspiration for a small arts and crafts loft-style family room in Salt Lake City with grey walls, laminate floors, a standard fireplace, a wall-mounted tv and grey floor.
Inspiration for a small arts and crafts loft-style family room in Salt Lake City with grey walls, laminate floors, a standard fireplace, a wall-mounted tv and grey floor.
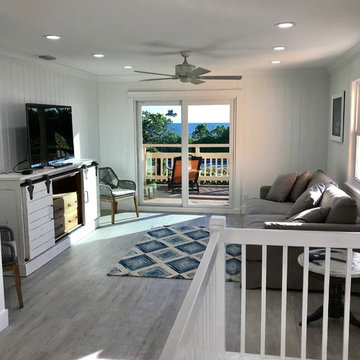
Third Floor Family Room with a view to the ocean.
This is an example of a mid-sized beach style loft-style family room in Miami with a home bar, white walls, laminate floors, a freestanding tv and grey floor.
This is an example of a mid-sized beach style loft-style family room in Miami with a home bar, white walls, laminate floors, a freestanding tv and grey floor.
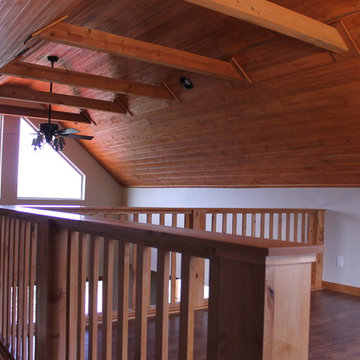
Inspiration for a mid-sized country loft-style family room in Albuquerque with beige walls, laminate floors and brown floor.
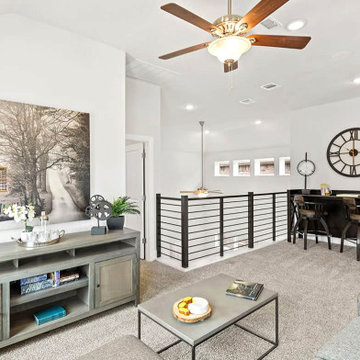
Design ideas for a contemporary loft-style family room in Dallas with a game room, white walls, laminate floors and beige floor.
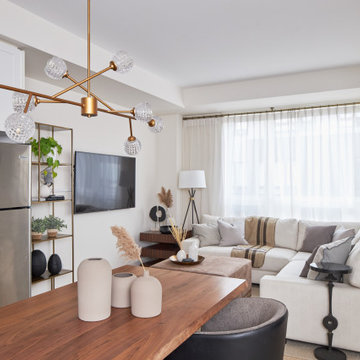
Design ideas for a small scandinavian loft-style family room in Toronto with white walls, laminate floors, a wall-mounted tv and beige floor.
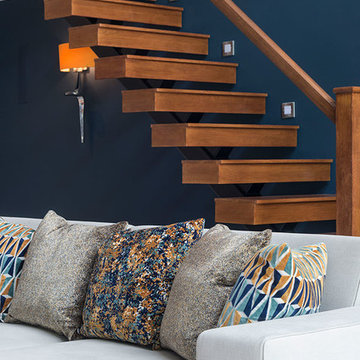
Jonathan Little Photography
This is an example of a large contemporary loft-style family room in Surrey with a game room, blue walls, laminate floors, a wall-mounted tv and grey floor.
This is an example of a large contemporary loft-style family room in Surrey with a game room, blue walls, laminate floors, a wall-mounted tv and grey floor.
Loft-style Family Room Design Photos with Laminate Floors
1