Loft-style Family Room Design Photos with No TV
Refine by:
Budget
Sort by:Popular Today
1 - 20 of 1,264 photos
Item 1 of 3
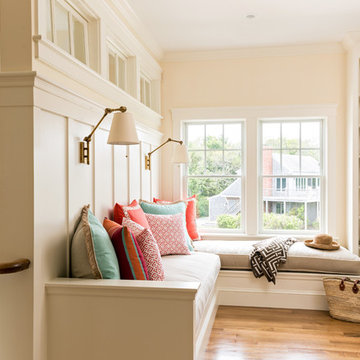
Landing and Lounge area at our Coastal Cape Cod Beach House
Serena and Lilly Pillows, TV, Books, blankets and more to get comfy at the Beach!
Photo by Dan Cutrona
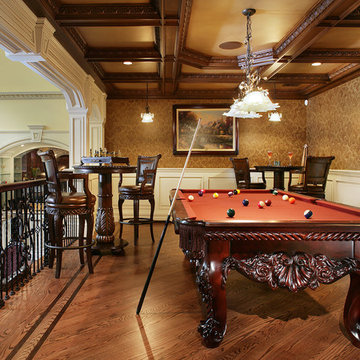
This game room features a decrotative pool table and tray ceilings. It overlooks the family room and is perfect for entertaining.
Photos: Peter Rymwid Photography
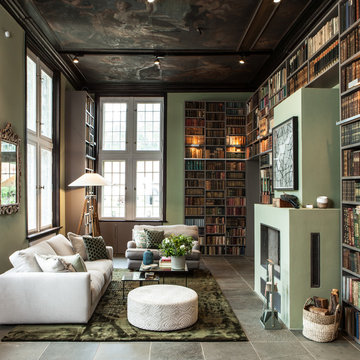
Interior Design Konzept & Umsetzung: EMMA B. HOME
Fotograf: Markus Tedeskino
This is an example of a large contemporary loft-style family room in Hamburg with a library, green walls, a plaster fireplace surround, no tv, a ribbon fireplace and grey floor.
This is an example of a large contemporary loft-style family room in Hamburg with a library, green walls, a plaster fireplace surround, no tv, a ribbon fireplace and grey floor.
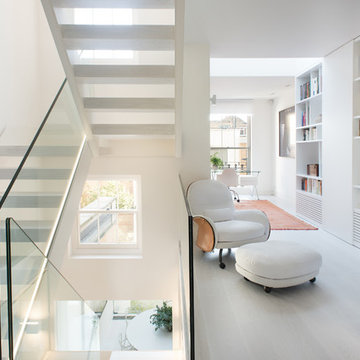
Nathalie Priem Photography
Design ideas for a contemporary loft-style family room in London with a library, white walls, no fireplace and no tv.
Design ideas for a contemporary loft-style family room in London with a library, white walls, no fireplace and no tv.
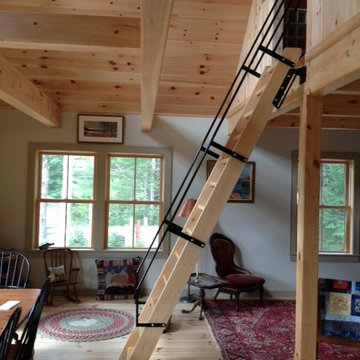
This is a Rustic inspired Ship Ladder designed for a cozy cabin in Maine. This great design connects you to the loft above, while also being space-saving, with sliding wall brackets to make the space more usable.
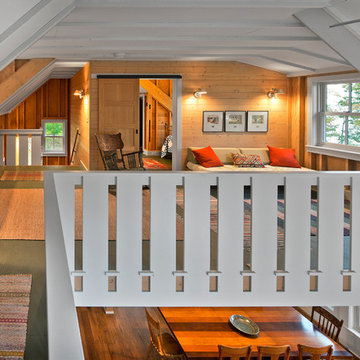
Pete Sieger
Photo of a mid-sized country loft-style family room in Minneapolis with white walls, no fireplace and no tv.
Photo of a mid-sized country loft-style family room in Minneapolis with white walls, no fireplace and no tv.
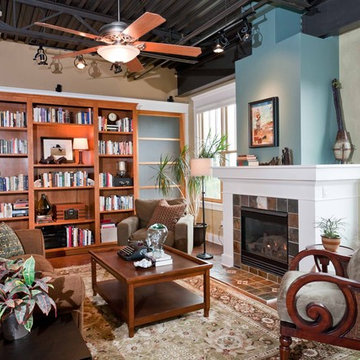
When Portland-based writer Donald Miller was looking to make improvements to his Sellwood loft, he asked a friend for a referral. He and Angela were like old buddies almost immediately. “Don naturally has good design taste and knows what he likes when he sees it. He is true to an earthy color palette; he likes Craftsman lines, cozy spaces, and gravitates to things that give him inspiration, memories and nostalgia. We made key changes that personalized his loft and surrounded him in pieces that told the story of his life, travels and aspirations,” Angela recalled.
Like all writers, Don is an avid book reader, and we helped him display his books in a way that they were accessible and meaningful – building a custom bookshelf in the living room. Don is also a world traveler, and had many mementos from journeys. Although, it was necessary to add accessory pieces to his home, we were very careful in our selection process. We wanted items that carried a story, and didn’t appear that they were mass produced in the home décor market. For example, we found a 1930’s typewriter in Portland’s Alameda District to serve as a focal point for Don’s coffee table – a piece that will no doubt launch many interesting conversations.
We LOVE and recommend Don’s books. For more information visit www.donmilleris.com
For more about Angela Todd Studios, click here: https://www.angelatoddstudios.com/
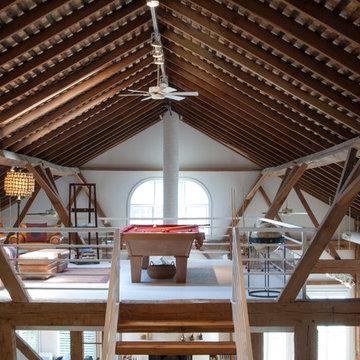
From the doorway of the master bedroom, the entertainment loft appears to hover over the living space below.
Franklin took advantage of the existing hay track in the peak of the ceiling, using it to conceal wiring needed to run the fan and lights. In order to preserve the quality of the ceiling, the architect covered the original slats with 6" insulated panels (SIP's).
While his children were younger, Franklin recognized the need to child-proof the space. "I installed Plexiglas on all the railings so the kids couldn’t climb over them when they were very small," he explains. While some of the sheeting was removed over time, Franklin laughs, " The Plexiglas on the railings by the pool table will always stay since we are so bad at pool! Too many balls fly off the table and could injure someone in the gathering room below."
Adrienne DeRosa Photography
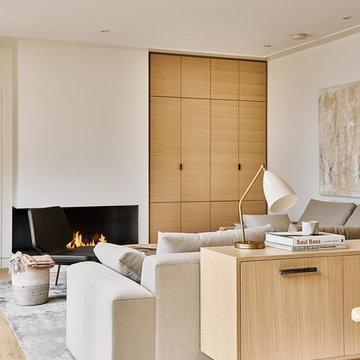
Inspiration for a contemporary loft-style family room in Vancouver with white walls, light hardwood floors, a standard fireplace, a plaster fireplace surround, no tv and beige floor.
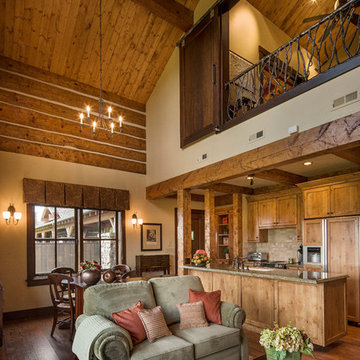
Rocky Mountain Log Homes
This is an example of a mid-sized country loft-style family room in Other with beige walls, dark hardwood floors, a standard fireplace, a stone fireplace surround, no tv and brown floor.
This is an example of a mid-sized country loft-style family room in Other with beige walls, dark hardwood floors, a standard fireplace, a stone fireplace surround, no tv and brown floor.
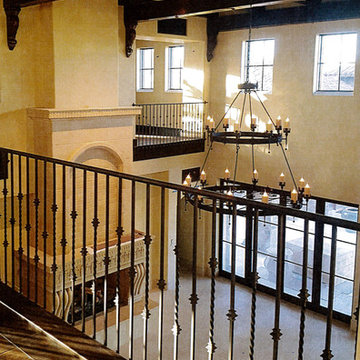
The two-story great room in a custom Tuscan villa style home, designed and built by Premier Building. Custom lighting by Laura Lee Designs.
Inspiration for an expansive mediterranean loft-style family room in Las Vegas with beige walls, travertine floors, a standard fireplace, a stone fireplace surround, no tv and beige floor.
Inspiration for an expansive mediterranean loft-style family room in Las Vegas with beige walls, travertine floors, a standard fireplace, a stone fireplace surround, no tv and beige floor.
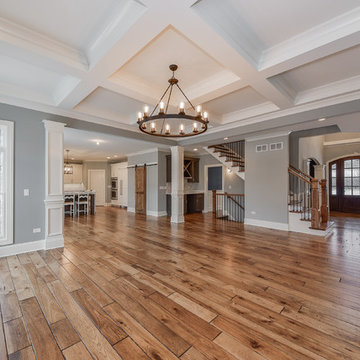
Wide plank 6" Hand shaped hickory hardwood flooring, stained Min-wax "Special Walnut"
11' raised ceiling with our "Coffered Beam" option
Design ideas for a large transitional loft-style family room in Chicago with grey walls, laminate floors, a hanging fireplace, a stone fireplace surround, no tv and brown floor.
Design ideas for a large transitional loft-style family room in Chicago with grey walls, laminate floors, a hanging fireplace, a stone fireplace surround, no tv and brown floor.
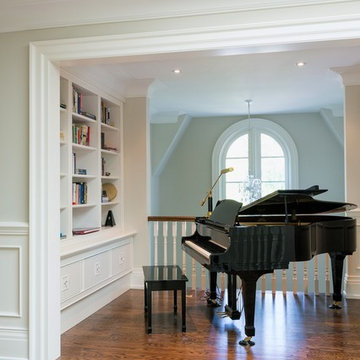
Design ideas for a traditional loft-style family room in Toronto with a music area, grey walls, medium hardwood floors and no tv.
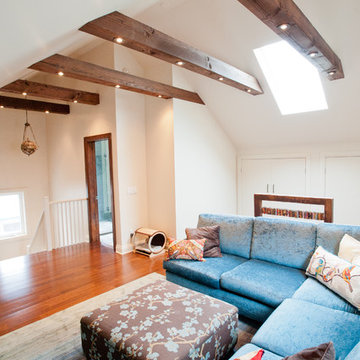
Photo by Alex Nirta Designer: Cori Halpern Interior Designs
Photo of a large contemporary loft-style family room in Toronto with beige walls, medium hardwood floors, no fireplace, no tv and brown floor.
Photo of a large contemporary loft-style family room in Toronto with beige walls, medium hardwood floors, no fireplace, no tv and brown floor.
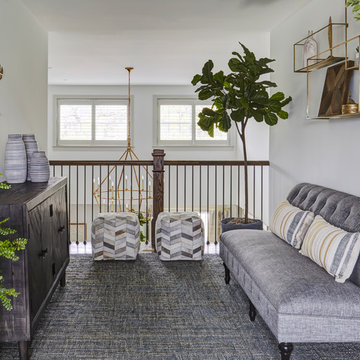
This is an example of a small beach style loft-style family room in Chicago with white walls, carpet, no fireplace and no tv.
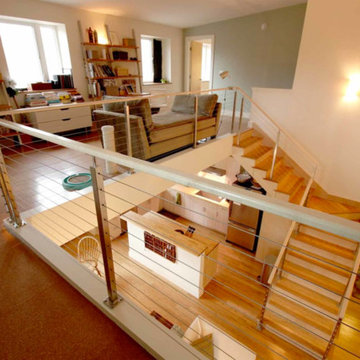
This is an example of a mid-sized traditional loft-style family room in Other with a library, white walls, vinyl floors, no fireplace, no tv and brown floor.
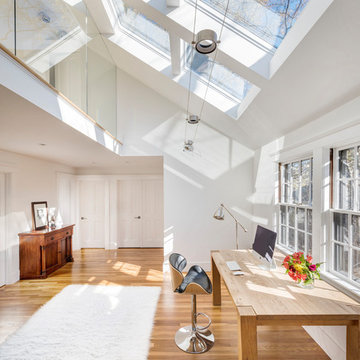
This 1920’s house was updated top to bottom to accommodate a growing family. Modern touches of glass partitions and sleek cabinetry provide a sensitive contrast to the existing divided light windows and traditional moldings. Exposed steel beams provide structural support, and their bright white color helps them blend into the composition.
Photo by: Nat Rea Photography
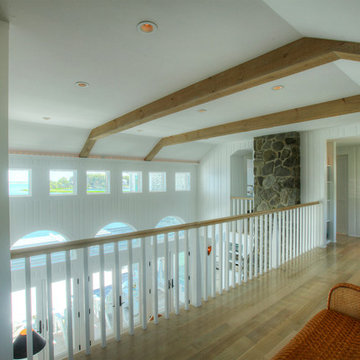
Design ideas for a mid-sized beach style loft-style family room in Orange County with a library, white walls, light hardwood floors and no tv.
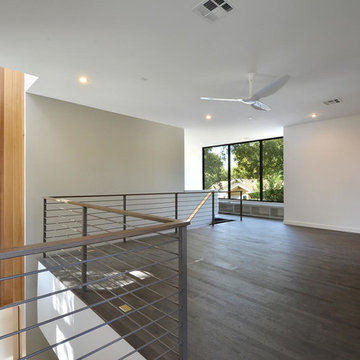
family room at landing upstairs
Design ideas for a mid-sized modern loft-style family room in Austin with white walls, dark hardwood floors, no fireplace, no tv and brown floor.
Design ideas for a mid-sized modern loft-style family room in Austin with white walls, dark hardwood floors, no fireplace, no tv and brown floor.
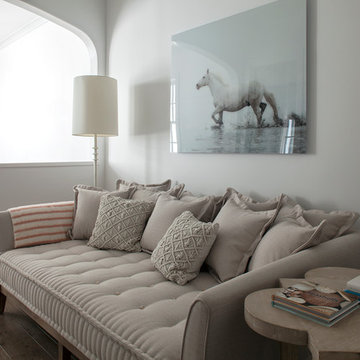
Design ideas for a small transitional loft-style family room in Nashville with white walls, dark hardwood floors, no fireplace, no tv and brown floor.
Loft-style Family Room Design Photos with No TV
1