Loft-style Family Room Design Photos with Panelled Walls
Refine by:
Budget
Sort by:Popular Today
1 - 20 of 85 photos
Item 1 of 3

Inspiration for a large scandinavian loft-style family room in Milan with a library, white walls, medium hardwood floors, a built-in media wall, brown floor, recessed and panelled walls.
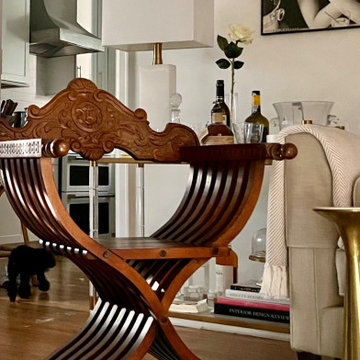
This is an example of a mid-sized eclectic loft-style family room in Other with white walls, light hardwood floors, a standard fireplace, a wood fireplace surround, a wall-mounted tv, brown floor and panelled walls.
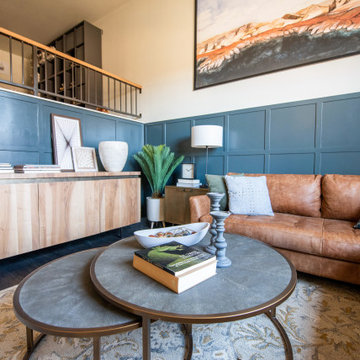
Mid-sized modern loft-style family room in Denver with blue walls, dark hardwood floors, brown floor and panelled walls.
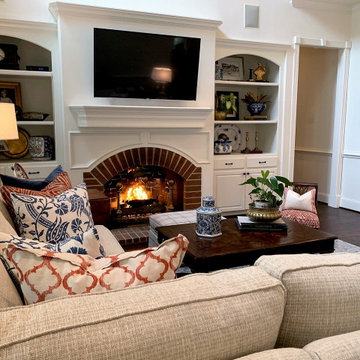
Welcome to an Updated English home. While the feel was kept English, the home has modern touches to keep it fresh and modern. The family room was the most modern of the rooms so that there would be comfortable seating for family and guests. The family loves color, so the addition of orange was added for more punch.

Detail image of day bed area. heat treated oak wall panels with Trueform concreate support for etched glass(Cesarnyc) cabinetry.
Mid-sized contemporary loft-style family room in New York with a library, brown walls, porcelain floors, a standard fireplace, a stone fireplace surround, a wall-mounted tv, beige floor, exposed beam and panelled walls.
Mid-sized contemporary loft-style family room in New York with a library, brown walls, porcelain floors, a standard fireplace, a stone fireplace surround, a wall-mounted tv, beige floor, exposed beam and panelled walls.

Mid-sized traditional loft-style family room in Other with grey walls, medium hardwood floors, a standard fireplace, a wall-mounted tv, brown floor, vaulted and panelled walls.
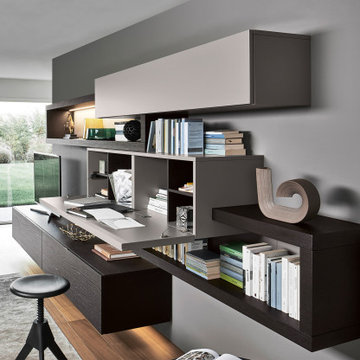
Der Cartesio Hängeschrank kann als Schreibtisch oder Barschrank fungieren.
This is an example of a mid-sized modern loft-style family room in Bonn with grey walls, light hardwood floors, no fireplace, a freestanding tv, brown floor and panelled walls.
This is an example of a mid-sized modern loft-style family room in Bonn with grey walls, light hardwood floors, no fireplace, a freestanding tv, brown floor and panelled walls.
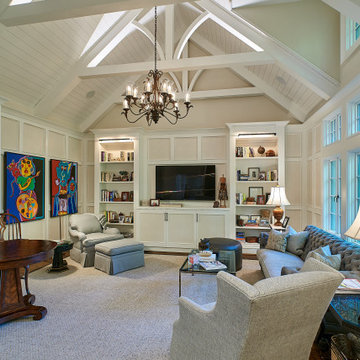
Design ideas for a traditional loft-style family room in Cincinnati with a wall-mounted tv, vaulted and panelled walls.

The Pantone Color Institute has chosen the main color of 2023 — it became a crimson-red shade called Viva Magenta. According to the Institute team, next year will be led by this shade.
"It is a color that combines warm and cool tones, past and future, physical and virtual reality," explained Laurie Pressman, vice president of the Pantone Color Institute.
Our creative and enthusiastic team has created an interior in honor of the color of the year, where Viva Magenta is the center of attention for your eyes.
?This color very aesthetically combines modernity and classic style. It is incredibly inspiring and we are ready to work with the main color of the year!
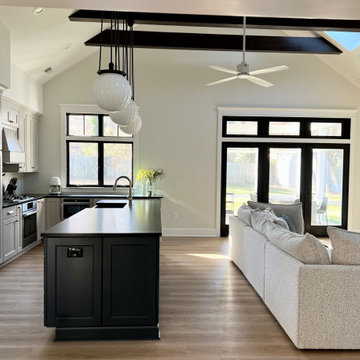
Mid-sized transitional loft-style family room in DC Metro with white walls, laminate floors, a standard fireplace, a wood fireplace surround, a wall-mounted tv, brown floor, vaulted and panelled walls.
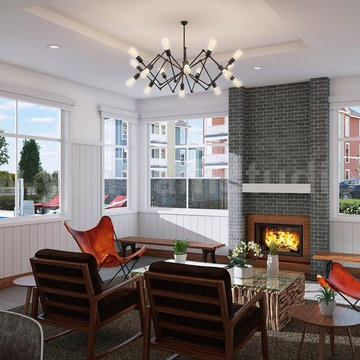
In a Modern Living Room, or in an architectural visualization studio where spaces are limited to a single common room 3d interior modeling with dining area, chair, flower port, table, pendant, decoration ideas, outside views, wall gas fire, seating pad, interior lighting, animated flower vase by yantram Architectural Modeling Firm, Rome – Italy
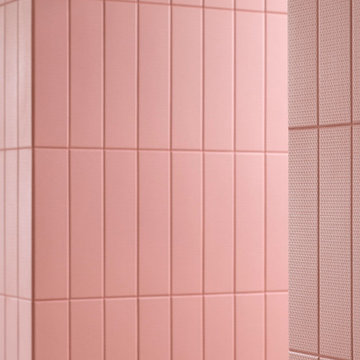
Foto: Federico Villa
Design ideas for a large loft-style family room in Milan with a game room, white walls, light hardwood floors, a ribbon fireplace, a stone fireplace surround, a concealed tv and panelled walls.
Design ideas for a large loft-style family room in Milan with a game room, white walls, light hardwood floors, a ribbon fireplace, a stone fireplace surround, a concealed tv and panelled walls.
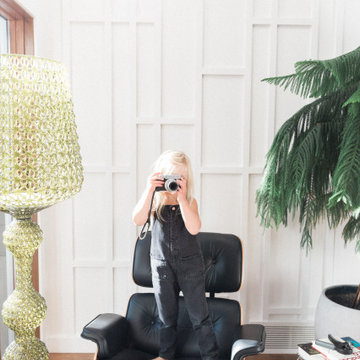
This is an example of a large modern loft-style family room in Calgary with a library, white walls, medium hardwood floors, no fireplace, a built-in media wall, brown floor, panelled walls and vaulted.
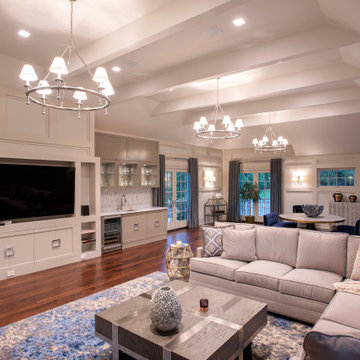
Traditional loft-style family room in New York with grey walls, dark hardwood floors, a built-in media wall, exposed beam and panelled walls.
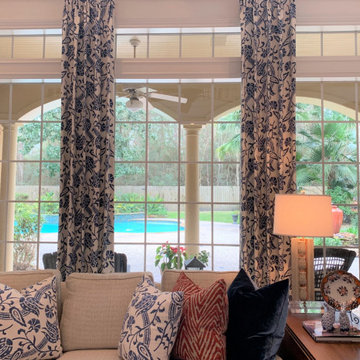
Welcome to an Updated English home. While the feel was kept English, the home has modern touches to keep it fresh and modern. The family room was the most modern of the rooms so that there would be comfortable seating for family and guests. The family loves color, so the addition of orange was added for more punch.
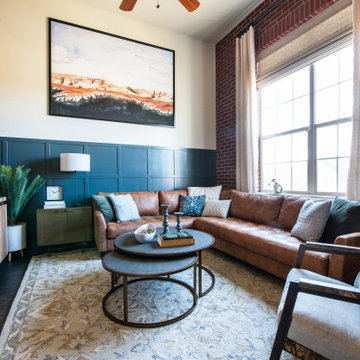
Design ideas for a mid-sized modern loft-style family room in Denver with blue walls, dark hardwood floors, brown floor and panelled walls.
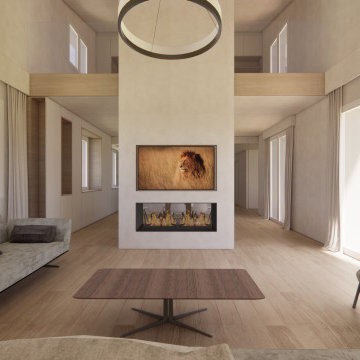
Large contemporary loft-style family room in Other with white walls, medium hardwood floors, a two-sided fireplace, a concrete fireplace surround, a wall-mounted tv, yellow floor, wood and panelled walls.
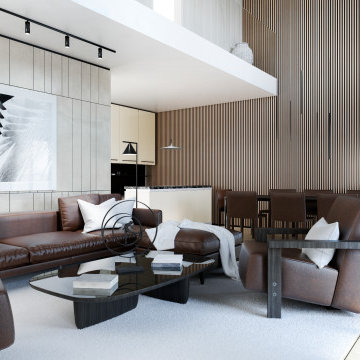
Zona living
This is an example of a large contemporary loft-style family room in Rome with beige walls, travertine floors, no fireplace, no tv, beige floor and panelled walls.
This is an example of a large contemporary loft-style family room in Rome with beige walls, travertine floors, no fireplace, no tv, beige floor and panelled walls.
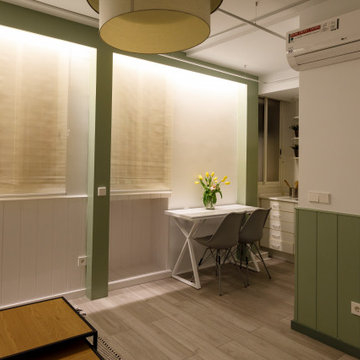
Design ideas for a mid-sized contemporary loft-style family room in Madrid with green walls, laminate floors, grey floor and panelled walls.
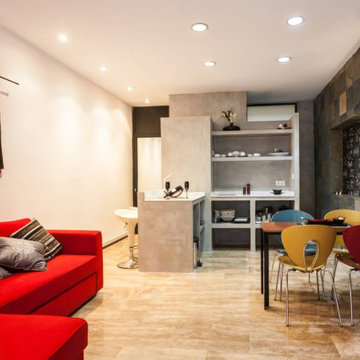
Dos años después de la experiencia de Ruzafa 01, nos encargan el proyecto de reforma e interiorismo de un apartamento de 30 m2 en una ofcina existente en la planta baja del mismo edificio. Se trata de un espacio luminoso y diáfano a pie de calle con acceso con acceso independiente y un pequeño patio interior al fondo. La estrategia a seguir pasa por centralizar los núcleos húmedos de cocina y baño en un contenedor de microcemento adosado al patio interior y liberar el resto del espacio disponible para la zona de estar-comedor y dormitorio, con fachada a la calle.
Al igual que en su homónima, Ruzafa 01, el volumen de los núcleos húmedos se interrumple a los 2,20 m de altura para mantener la continuidad visual del espacio interior y potenciar la altura disponible. Se opta también por un acabado en microcemento gris para contrastar con el blanco de las paredes y techo, así como el fantástico suelo de marmol travertino recuperado de la antigua oficina. Para generar un juego de contrastes que ayude a incrementar la sensación de amplitud y aportar mayor profundidad a la estancia general, se proyecta un acabado de pizarra en una de las paredes medianeras que se prolonga hasta el acceso al baño.
Las librerías y la mesa de nogal recuperadas de la antigua oficina, combinadas con un imponente sofá-cama rojo, un juego de sillas modelo Globus de la firma STUA y unos tapices hindúes, completan el interiorismo de este apartamento urbano con toques eclécticos.
La iluminación juega un papel destacado la reforma de este apartamento. Se opta por el uso de puntos de iluminación LED distribuidos unformemente por el falso techo de la vivienda que se complementa con el uso de la iluminación indirecta del mueble de microcemento, a base de tiras LED ocultas en las estanterías y paredes del baño y cocina. El objetivo de la propuesta pretende conseguir un espacio contemporáneo donde poder combinar presente y pasado sin renunciar al confort y funcionallidad de una vivienda urbana.
Loft-style Family Room Design Photos with Panelled Walls
1