Loft-style Family Room Design Photos with Recessed
Refine by:
Budget
Sort by:Popular Today
21 - 40 of 60 photos
Item 1 of 3
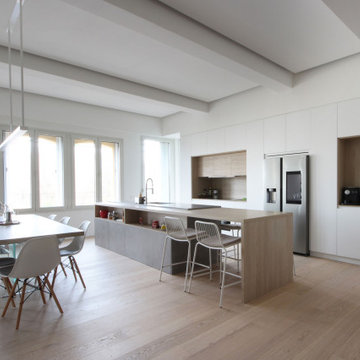
Inspiration for a large scandinavian loft-style family room in Milan with a library, white walls, medium hardwood floors, a built-in media wall, brown floor, recessed and panelled walls.
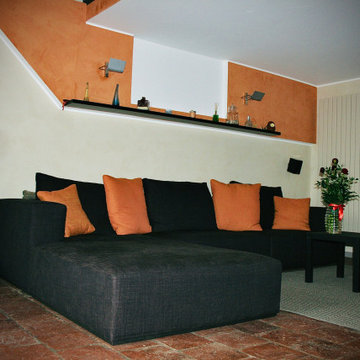
Inspiration for an expansive contemporary loft-style family room in Turin with terra-cotta floors and recessed.
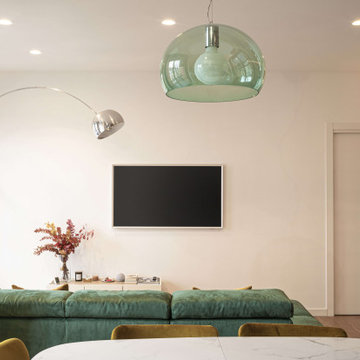
Design ideas for a large industrial loft-style family room in Milan with a library, white walls, light hardwood floors, a wall-mounted tv, brown floor, recessed and brick walls.
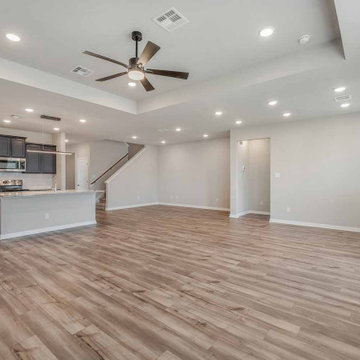
Design ideas for a mid-sized arts and crafts loft-style family room in Austin with grey walls, carpet, beige floor and recessed.
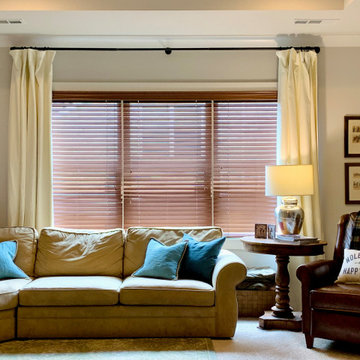
Custom Real Wood Blinds in our Bourbon Stain | Designed by Acadia Shutters
Photo of a large arts and crafts loft-style family room in Nashville with a game room, beige walls, carpet, beige floor and recessed.
Photo of a large arts and crafts loft-style family room in Nashville with a game room, beige walls, carpet, beige floor and recessed.
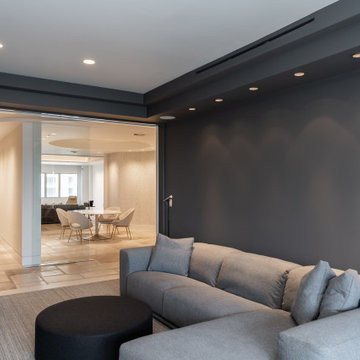
This space is the perfect spot to gather with the whole family to watch a movie.
Design ideas for a mid-sized modern loft-style family room in Tampa with grey walls, carpet, a wall-mounted tv, grey floor and recessed.
Design ideas for a mid-sized modern loft-style family room in Tampa with grey walls, carpet, a wall-mounted tv, grey floor and recessed.
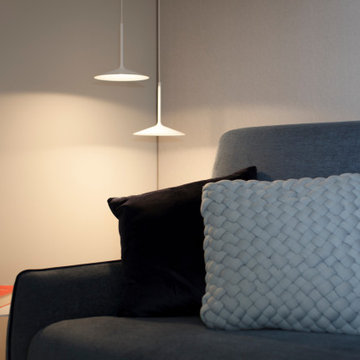
Démolition et reconstruction d'un immeuble dans le centre historique de Castellammare del Golfo composé de petits appartements confortables où vous pourrez passer vos vacances. L'idée était de conserver l'aspect architectural avec un goût historique actuel mais en le reproposant dans une tonalité moderne.Des matériaux précieux ont été utilisés, tels que du parquet en bambou pour le sol, du marbre pour les salles de bains et le hall d'entrée, un escalier métallique avec des marches en bois et des couloirs en marbre, des luminaires encastrés ou suspendus, des boiserie sur les murs des chambres et dans les couloirs, des dressings ouverte, portes intérieures en laque mate avec une couleur raffinée, fenêtres en bois, meubles sur mesure, mini-piscines et mobilier d'extérieur. Chaque étage se distingue par la couleur, l'ameublement et les accessoires d'ameublement. Tout est contrôlé par l'utilisation de la domotique. Un projet de design d'intérieur avec un design unique qui a permis d'obtenir des appartements de luxe.
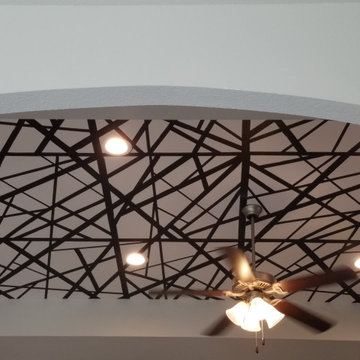
Chanel wallpaper on a ceiling
This is an example of a mid-sized modern loft-style family room in Dallas with no tv, recessed and wallpaper.
This is an example of a mid-sized modern loft-style family room in Dallas with no tv, recessed and wallpaper.
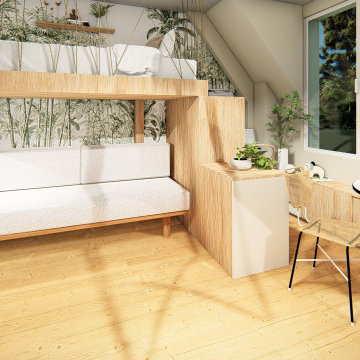
Ce charmant studio de 20 m² est situé au bord de la Manche.
Inhabité depuis plus de 10 ans, la nouvelle propriétaire nous a contacté pour le rénover totalement.
Le cahier des charges a été respecté pour pouvoir créer dans ce petit espace 3 couchages dont 2 couchages occasionnels, dans une ambiance douce, qui appelle au calme et à la détente.
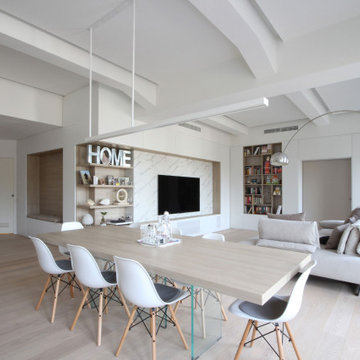
This is an example of a large scandinavian loft-style family room in Milan with a library, white walls, medium hardwood floors, a built-in media wall, brown floor, recessed and panelled walls.
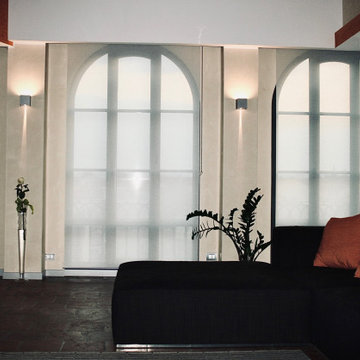
Design ideas for an expansive contemporary loft-style family room in Turin with terra-cotta floors and recessed.
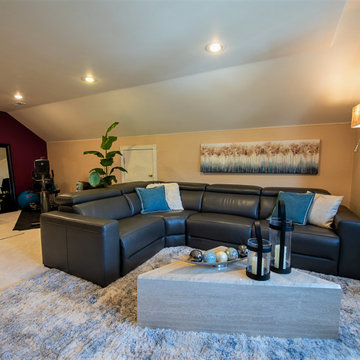
Modern family room with sectional and marble stone table.
Photo of a modern loft-style family room in Other with multi-coloured walls, carpet and recessed.
Photo of a modern loft-style family room in Other with multi-coloured walls, carpet and recessed.
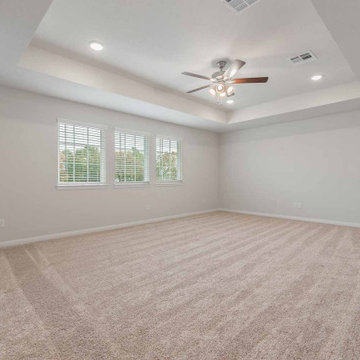
Inspiration for a mid-sized arts and crafts loft-style family room in Austin with a game room, grey walls, vinyl floors, beige floor and recessed.
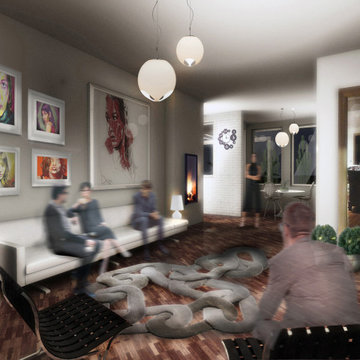
Intervento di ristrutturazione di un appartamento a Milano
Design ideas for a mid-sized contemporary loft-style family room in Milan with grey walls, medium hardwood floors, a hanging fireplace, a plaster fireplace surround, a built-in media wall, brown floor, recessed and brick walls.
Design ideas for a mid-sized contemporary loft-style family room in Milan with grey walls, medium hardwood floors, a hanging fireplace, a plaster fireplace surround, a built-in media wall, brown floor, recessed and brick walls.
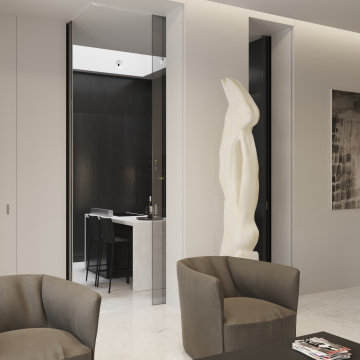
Living room, kitchen
Design ideas for a large contemporary loft-style family room in Rome with white walls, marble floors, white floor and recessed.
Design ideas for a large contemporary loft-style family room in Rome with white walls, marble floors, white floor and recessed.
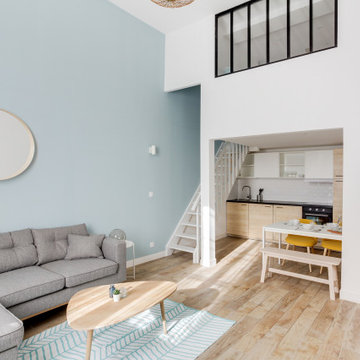
Cet appartement en Rez de Chaussée possédait un beau potentiel, une disposition traversante, une arrière cour privative et une belle hauteur sous plafond. Nous sommes partis d'un état très délabré pour imaginer un intérieur moderne et lumineux.
L'enjeu était d'y créer 3 chambres et des espaces de vies spacieux. Mission réussie grâce à la restructuration totale des lieux et à la création d'une mezzanine flambant neuve !
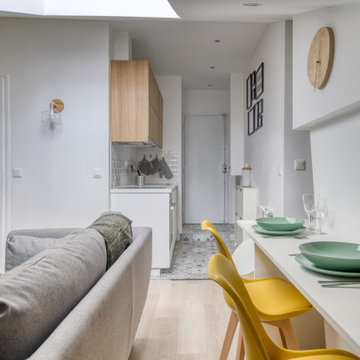
Cet appartement est le résultat d'un plateau traversant, divisé en deux pour y implanter 2 studios de 20m2 chacun.
L'espace étant très restreint, il a fallut cloisonner de manière astucieuse chaque pièce. La cuisine vient alors s'intégrer tout en longueur dans le couloir et s'adosser à la pièce d'eau.
Nous avons disposé le salon sous pentes, là ou il y a le plus de luminosité. Pour palier à la hauteur sous plafond limitée, nous y avons intégré de nombreux placards de rangements.
D'un côté et de l'autre de ce salon, nous avons conservé les deux foyers de cheminée que nous avons décidé de révéler et valoriser.
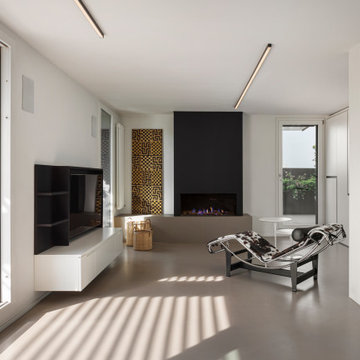
piano attico con grande terrazzo se 3 lati.
Vista della zona salotto con camino a gas rivestito in lamiera.
Resina Kerakoll 06 a terra
Chaise lounge di Le corbusier in primo piano.
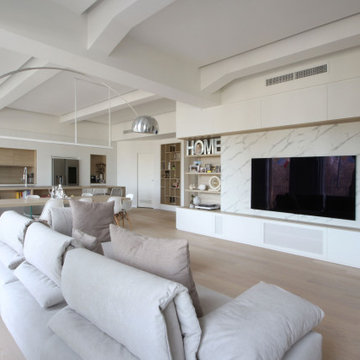
Photo of a large scandinavian loft-style family room in Milan with a library, white walls, medium hardwood floors, a built-in media wall, brown floor, recessed and panelled walls.
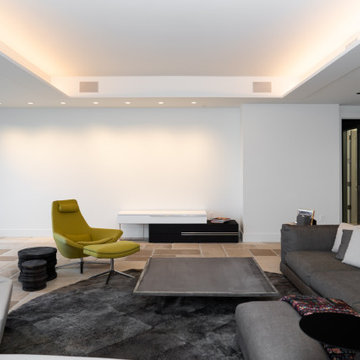
This space is the perfect spot to gather with the whole family to watch a movie or to relax on the balcony admiring the beautiful view of the Sarasota Bay.
Loft-style Family Room Design Photos with Recessed
2