Loft-style Family Room Design Photos with Red Floor
Refine by:
Budget
Sort by:Popular Today
1 - 20 of 23 photos
Item 1 of 3
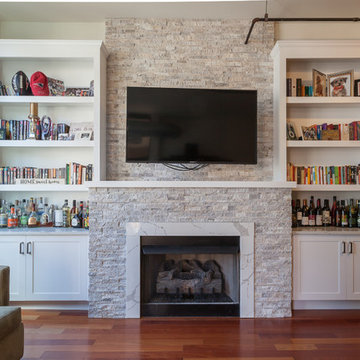
Inspired by a photo found on Pinterest, this condo’s fireplace received flanking bookcase cabinetry. Calacatta Classique Quartz is showcased on the top of the cabinets, finishes the firebox surround, and mantle. Claros silver architectural travertine is stacked from the fireplace floor to ceiling. This new transitional fireplace and bookcase cabinetry is just what this living room needed all overlooking downtown Chicago.
Cabinetry designed, built, and installed by Wheatland Custom Cabinetry & Woodwork. Construction by Hyland Homes.
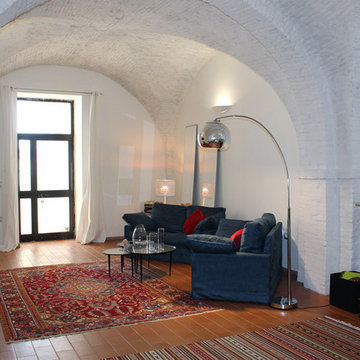
This is an example of a mid-sized contemporary loft-style family room in Other with white walls, terra-cotta floors, a wall-mounted tv and red floor.
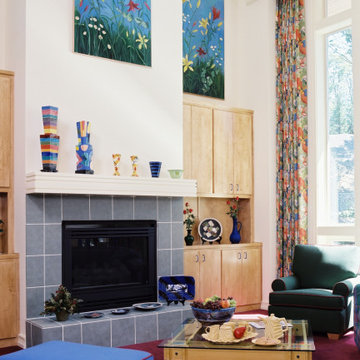
The children in this family had a lot of input on the design of their Family Room. The parents wanted a space that would feel like it belonged to the youngest family members, hence the bright colors on the upholstery, draperies, artwork, and the fun contemporary pottery.
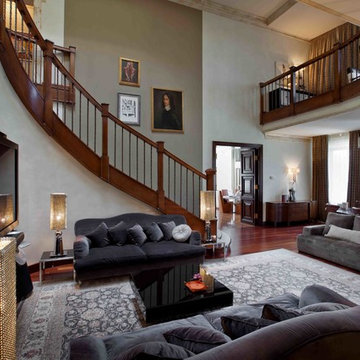
Alex Dovgan
Photo of a mid-sized transitional loft-style family room in Other with a home bar, grey walls, dark hardwood floors, a standard fireplace, a stone fireplace surround, a freestanding tv and red floor.
Photo of a mid-sized transitional loft-style family room in Other with a home bar, grey walls, dark hardwood floors, a standard fireplace, a stone fireplace surround, a freestanding tv and red floor.
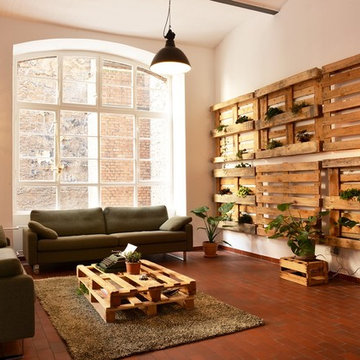
Inspiration for a mid-sized industrial loft-style family room in Berlin with white walls, no fireplace, no tv and red floor.
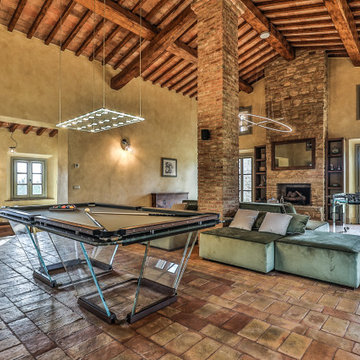
Annesso - stanza multifunzione
This is an example of an expansive mediterranean loft-style family room in Florence with a game room, yellow walls, brick floors, a standard fireplace, a wood fireplace surround, a wall-mounted tv, red floor and vaulted.
This is an example of an expansive mediterranean loft-style family room in Florence with a game room, yellow walls, brick floors, a standard fireplace, a wood fireplace surround, a wall-mounted tv, red floor and vaulted.
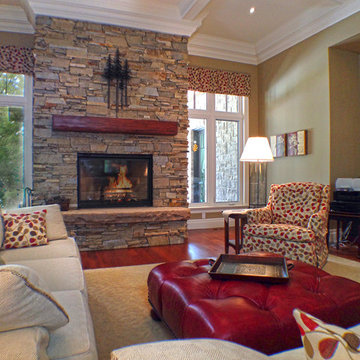
This is an example of a large country loft-style family room in Other with beige walls, dark hardwood floors, a two-sided fireplace, a stone fireplace surround, no tv and red floor.
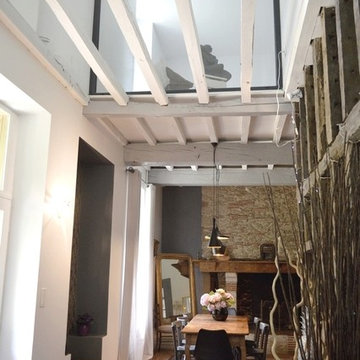
Hall d'entrée.
BÉATRICE SAURIN
Photo of a mid-sized country loft-style family room in Toulouse with white walls, terra-cotta floors, a standard fireplace, a stone fireplace surround and red floor.
Photo of a mid-sized country loft-style family room in Toulouse with white walls, terra-cotta floors, a standard fireplace, a stone fireplace surround and red floor.
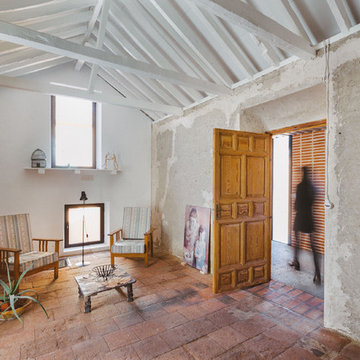
OOIIO arquitectura, josefotoinmo
Photo of a transitional loft-style family room in Madrid with grey walls, terra-cotta floors, no fireplace and red floor.
Photo of a transitional loft-style family room in Madrid with grey walls, terra-cotta floors, no fireplace and red floor.
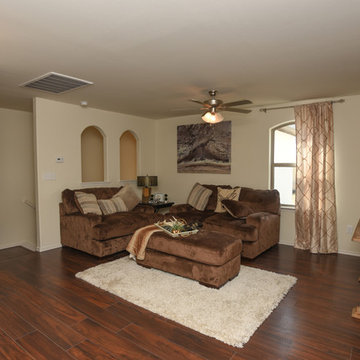
Photo of a large traditional loft-style family room in Other with a game room, beige walls, laminate floors, a wall-mounted tv and red floor.
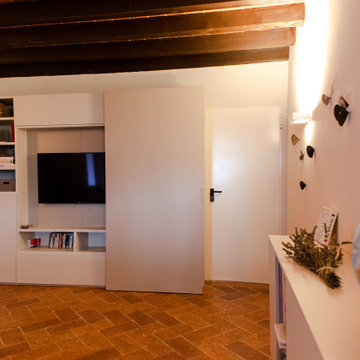
La parete della tv ha dei vani aperti e chiusi, per far vedere ciò che va fatto vedere e nascondere ciò che va nascosto. Nell'elemento "grigliato" abbiamo nascosto il calorifero, mentre la porta sul lato destro è una scorrevole che nasconde questa porta che dà sulla lavanderia e sul box.
Il pavimento è un cotto toscano rettangolare, come l'assito del soffitto; le travi invece sono in castagno, volutamente anticato.
La parete del camino, il pavimento e le travi sono i veri protagonisti della zona giorno, di conseguenza tutti gli altri arredi sono molto semplici e lineari
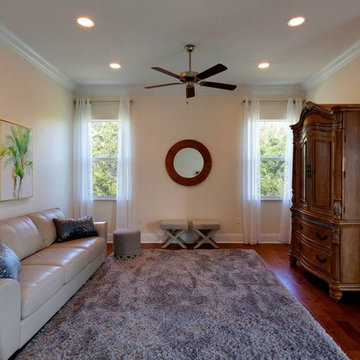
Family Room
This is an example of a mid-sized contemporary loft-style family room in Miami with beige walls, medium hardwood floors, no fireplace, no tv and red floor.
This is an example of a mid-sized contemporary loft-style family room in Miami with beige walls, medium hardwood floors, no fireplace, no tv and red floor.
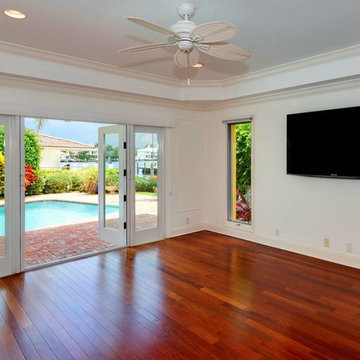
Family Room
This is an example of a mid-sized mediterranean loft-style family room in Miami with beige walls, medium hardwood floors, no fireplace, a wall-mounted tv and red floor.
This is an example of a mid-sized mediterranean loft-style family room in Miami with beige walls, medium hardwood floors, no fireplace, a wall-mounted tv and red floor.
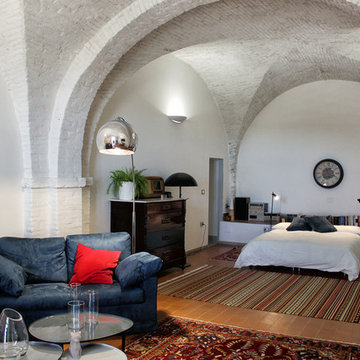
Inspiration for a mid-sized contemporary loft-style family room in Other with white walls, terra-cotta floors, a wall-mounted tv and red floor.
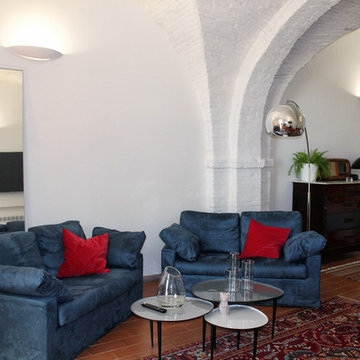
This is an example of a mid-sized contemporary loft-style family room in Other with white walls, terra-cotta floors, a wall-mounted tv and red floor.
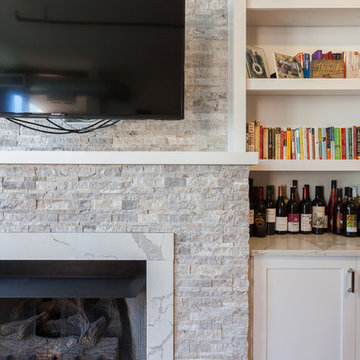
Inspired by a photo found on Pinterest, this condo’s fireplace received flanking bookcase cabinetry. Calacatta Classique Quartz is showcased on the top of the cabinets, finishes the firebox surround, and mantle. Claros silver architectural travertine is stacked from the fireplace floor to ceiling. This new transitional fireplace and bookcase cabinetry is just what this living room needed all overlooking downtown Chicago.
Cabinetry designed, built, and installed by Wheatland Custom Cabinetry & Woodwork. Construction by Hyland Homes.
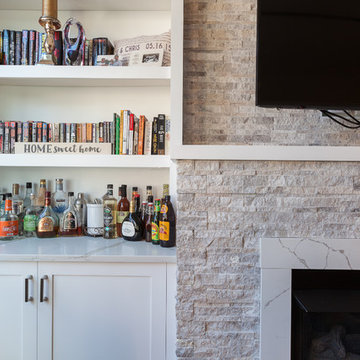
Inspired by a photo found on Pinterest, this condo’s fireplace received flanking bookcase cabinetry. Calacatta Classique Quartz is showcased on the top of the cabinets, finishes the firebox surround, and mantle. Claros silver architectural travertine is stacked from the fireplace floor to ceiling. This new transitional fireplace and bookcase cabinetry is just what this living room needed all overlooking downtown Chicago.
Cabinetry designed, built, and installed by Wheatland Custom Cabinetry & Woodwork. Construction by Hyland Homes.
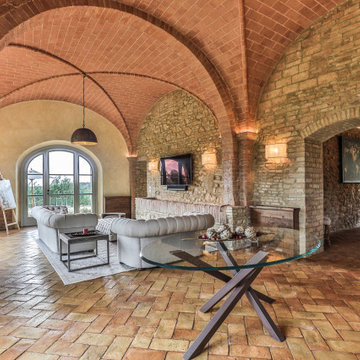
Spazio multifunzionale con angolo tv e camino
Design ideas for an expansive mediterranean loft-style family room in Florence with yellow walls, brick floors, a standard fireplace, a wood fireplace surround, a wall-mounted tv, red floor and vaulted.
Design ideas for an expansive mediterranean loft-style family room in Florence with yellow walls, brick floors, a standard fireplace, a wood fireplace surround, a wall-mounted tv, red floor and vaulted.
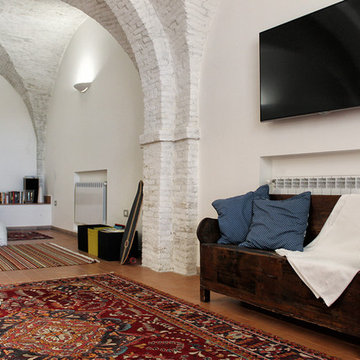
Mid-sized contemporary loft-style family room in Other with white walls, terra-cotta floors, a wall-mounted tv and red floor.
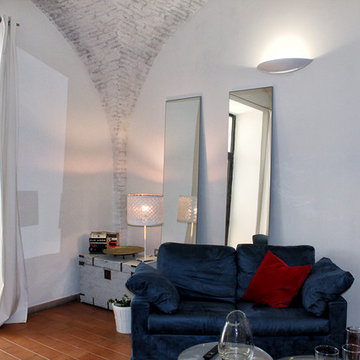
Design ideas for a mid-sized contemporary loft-style family room in Other with white walls, terra-cotta floors, a wall-mounted tv and red floor.
Loft-style Family Room Design Photos with Red Floor
1