Loft-style Family Room Design Photos with White Floor
Refine by:
Budget
Sort by:Popular Today
101 - 120 of 125 photos
Item 1 of 3
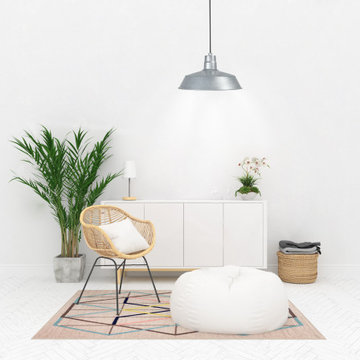
Mid-sized modern loft-style family room in Tampa with white walls, porcelain floors, no fireplace and white floor.
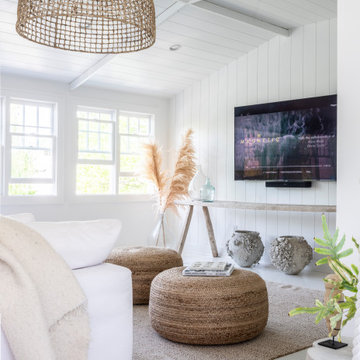
This is an example of a large beach style loft-style family room in Other with white walls, light hardwood floors, a wall-mounted tv, white floor, exposed beam and planked wall panelling.
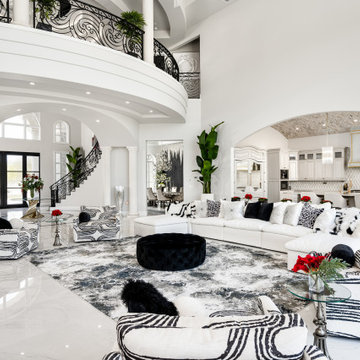
We especially love the arched entry way, brick ceiling, vaulted ceiling and custom wrought iron rail. Did you notice the custom tile backsplash and custom hood in the kitchen?
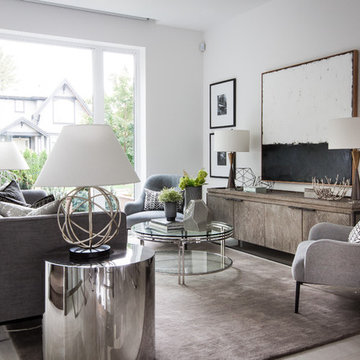
Photo Credit: Instagram @dekorastaging
Modern loft-style family room in Vancouver with white walls, no fireplace and white floor.
Modern loft-style family room in Vancouver with white walls, no fireplace and white floor.
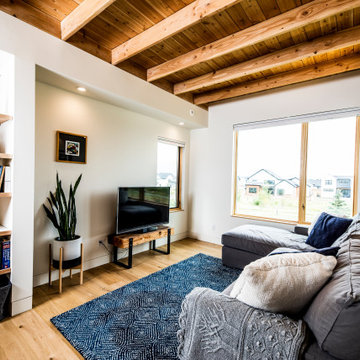
This gem of a home was designed by homeowner/architect Eric Vollmer. It is nestled in a traditional neighborhood with a deep yard and views to the east and west. Strategic window placement captures light and frames views while providing privacy from the next door neighbors. The second floor maximizes the volumes created by the roofline in vaulted spaces and loft areas. Four skylights illuminate the ‘Nordic Modern’ finishes and bring daylight deep into the house and the stairwell with interior openings that frame connections between the spaces. The skylights are also operable with remote controls and blinds to control heat, light and air supply.
Unique details abound! Metal details in the railings and door jambs, a paneled door flush in a paneled wall, flared openings. Floating shelves and flush transitions. The main bathroom has a ‘wet room’ with the tub tucked under a skylight enclosed with the shower.
This is a Structural Insulated Panel home with closed cell foam insulation in the roof cavity. The on-demand water heater does double duty providing hot water as well as heat to the home via a high velocity duct and HRV system.
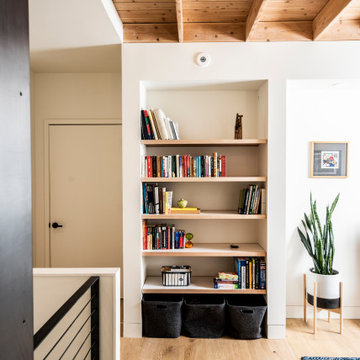
This gem of a home was designed by homeowner/architect Eric Vollmer. It is nestled in a traditional neighborhood with a deep yard and views to the east and west. Strategic window placement captures light and frames views while providing privacy from the next door neighbors. The second floor maximizes the volumes created by the roofline in vaulted spaces and loft areas. Four skylights illuminate the ‘Nordic Modern’ finishes and bring daylight deep into the house and the stairwell with interior openings that frame connections between the spaces. The skylights are also operable with remote controls and blinds to control heat, light and air supply.
Unique details abound! Metal details in the railings and door jambs, a paneled door flush in a paneled wall, flared openings. Floating shelves and flush transitions. The main bathroom has a ‘wet room’ with the tub tucked under a skylight enclosed with the shower.
This is a Structural Insulated Panel home with closed cell foam insulation in the roof cavity. The on-demand water heater does double duty providing hot water as well as heat to the home via a high velocity duct and HRV system.
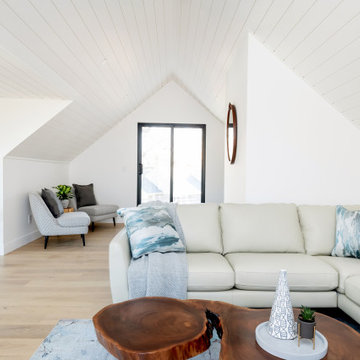
This is an example of a mid-sized modern loft-style family room in Other with white walls, light hardwood floors, white floor and timber.
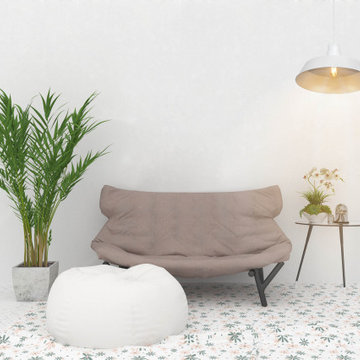
Design ideas for a mid-sized modern loft-style family room in Tampa with white walls, porcelain floors, no fireplace and white floor.
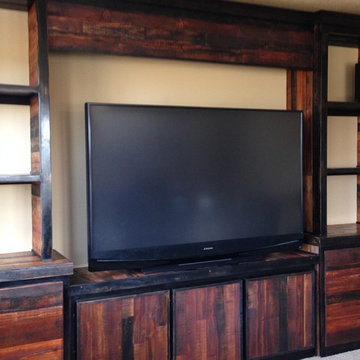
This custom entertainment center is made of 25 reclaimed wood pallets and measures 9 feet high and 12 feet long.
Photo of a large country loft-style family room in Other with a library, beige walls, carpet, a built-in media wall and white floor.
Photo of a large country loft-style family room in Other with a library, beige walls, carpet, a built-in media wall and white floor.
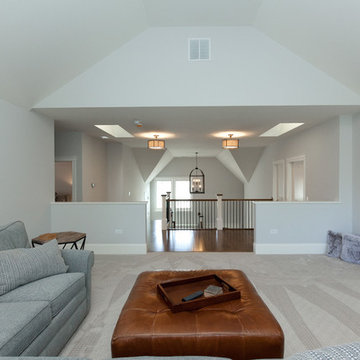
Open loft located off of the stairs on the second floor with beautiful vaulted ceilings.
Architect: Meyer Design
Photos: Jody Kmetz
Photo of a mid-sized transitional loft-style family room in Chicago with grey walls, carpet, a wall-mounted tv and white floor.
Photo of a mid-sized transitional loft-style family room in Chicago with grey walls, carpet, a wall-mounted tv and white floor.
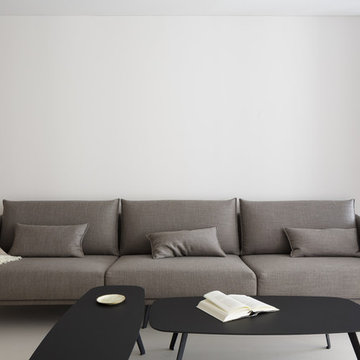
Photo of a modern loft-style family room in Alicante-Costa Blanca with a library, white walls, concrete floors, a wall-mounted tv and white floor.
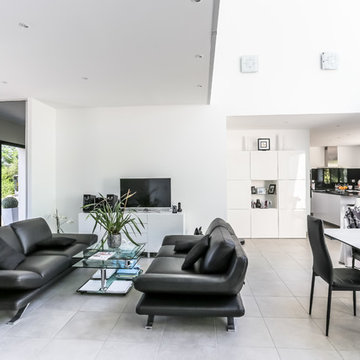
Design ideas for a large contemporary loft-style family room in Bordeaux with white walls, porcelain floors, no fireplace, a freestanding tv and white floor.
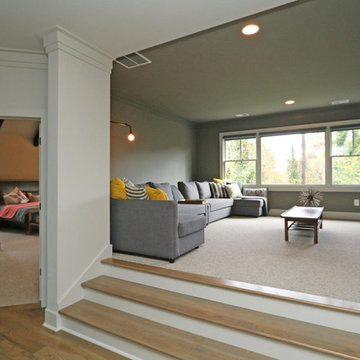
T&T Photos
Design ideas for a mid-sized contemporary loft-style family room in Atlanta with grey walls, carpet, no fireplace, a freestanding tv and white floor.
Design ideas for a mid-sized contemporary loft-style family room in Atlanta with grey walls, carpet, no fireplace, a freestanding tv and white floor.
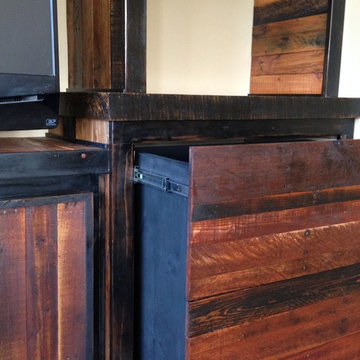
This custom entertainment center is made of 25 reclaimed wood pallets and measures 9 feet high and 12 feet long.
Large country loft-style family room in Other with a library, beige walls, carpet, a built-in media wall and white floor.
Large country loft-style family room in Other with a library, beige walls, carpet, a built-in media wall and white floor.
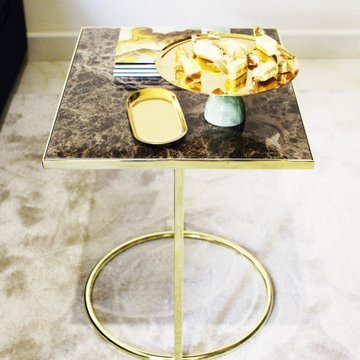
Salone_Cucina
Mid-sized contemporary loft-style family room in Other with a library, beige walls, marble floors, a ribbon fireplace, a plaster fireplace surround, a built-in media wall and white floor.
Mid-sized contemporary loft-style family room in Other with a library, beige walls, marble floors, a ribbon fireplace, a plaster fireplace surround, a built-in media wall and white floor.
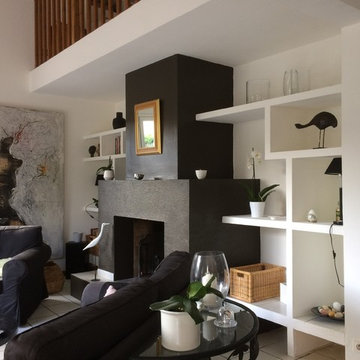
Relooking d'une villa
Design ideas for a large modern loft-style family room in Other with white walls, ceramic floors, a standard fireplace, a brick fireplace surround, no tv and white floor.
Design ideas for a large modern loft-style family room in Other with white walls, ceramic floors, a standard fireplace, a brick fireplace surround, no tv and white floor.
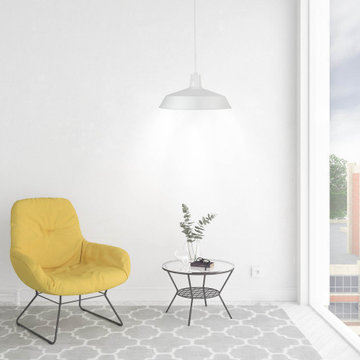
This is an example of a mid-sized modern loft-style family room in Tampa with white walls, porcelain floors, no fireplace and white floor.
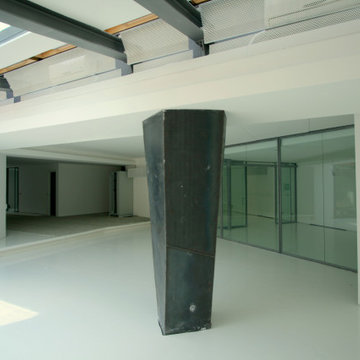
This is an example of a large industrial loft-style family room in Milan with white walls, medium hardwood floors and white floor.
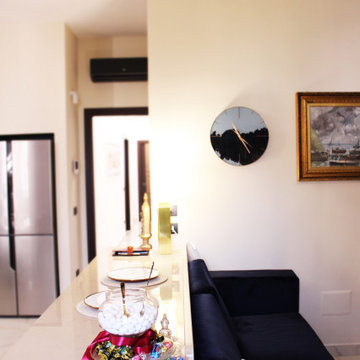
Salone_Cucina
Design ideas for a mid-sized contemporary loft-style family room in Other with a library, beige walls, marble floors, a ribbon fireplace, a plaster fireplace surround, a built-in media wall and white floor.
Design ideas for a mid-sized contemporary loft-style family room in Other with a library, beige walls, marble floors, a ribbon fireplace, a plaster fireplace surround, a built-in media wall and white floor.
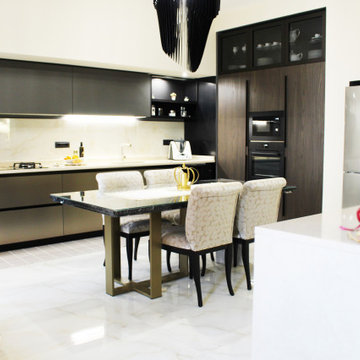
Salone_Cucina
Photo of a mid-sized contemporary loft-style family room in Other with a library, beige walls, marble floors, a ribbon fireplace, a plaster fireplace surround, a built-in media wall and white floor.
Photo of a mid-sized contemporary loft-style family room in Other with a library, beige walls, marble floors, a ribbon fireplace, a plaster fireplace surround, a built-in media wall and white floor.
Loft-style Family Room Design Photos with White Floor
6