Loft-style Family Room Design Photos with White Walls
Refine by:
Budget
Sort by:Popular Today
1 - 20 of 3,075 photos
Item 1 of 3

Inspiration for a large transitional loft-style family room in Atlanta with a library, white walls, light hardwood floors, a standard fireplace, a tile fireplace surround, a wall-mounted tv and black floor.
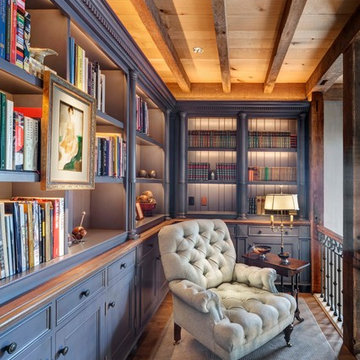
The upper stair hall features a cozy library nook rendered in hand-hewn timber and painted millwork cases marked by LED accent lighting, denticulated crown moulding, half-round pilasters, and a stained maple edge nosing. Woodruff Brown Photography

This sophisticated game room provides hours of play for a young and active family. The black, white and beige color scheme adds a masculine touch. Wood and iron accents are repeated throughout the room in the armchairs, pool table, pool table light fixture and in the custom built in bar counter. This pool table also accommodates a ping pong table top, as well, which is a great option when space doesn't permit a separate pool table and ping pong table. Since this game room loft area overlooks the home's foyer and formal living room, the modern color scheme unites the spaces and provides continuity of design. A custom white oak bar counter and iron barstools finish the space and create a comfortable hangout spot for watching a friendly game of pool.
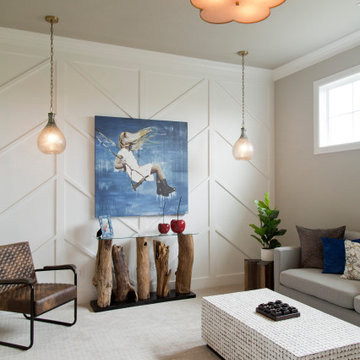
Inspiration for a mid-sized loft-style family room in Kansas City with white walls, carpet and beige floor.
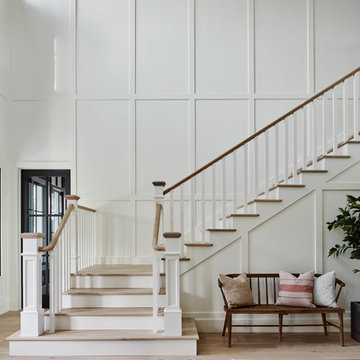
Roehner Ryan
Large country loft-style family room in Phoenix with a game room, white walls, light hardwood floors, a standard fireplace, a brick fireplace surround, a wall-mounted tv and beige floor.
Large country loft-style family room in Phoenix with a game room, white walls, light hardwood floors, a standard fireplace, a brick fireplace surround, a wall-mounted tv and beige floor.
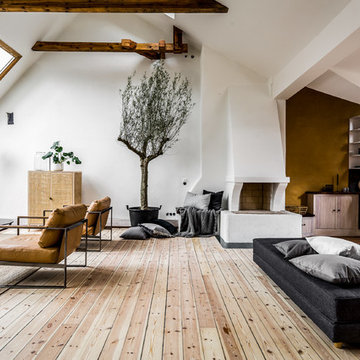
Photo of a large scandinavian loft-style family room in Stockholm with white walls and light hardwood floors.
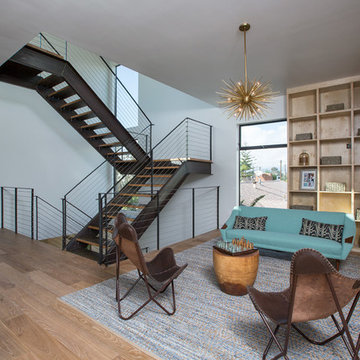
Photo of a contemporary loft-style family room in Other with white walls and medium hardwood floors.

A quiet spot to read or daydream
Inspiration for a contemporary loft-style family room in Phoenix with a library, white walls, medium hardwood floors, no tv and brown floor.
Inspiration for a contemporary loft-style family room in Phoenix with a library, white walls, medium hardwood floors, no tv and brown floor.
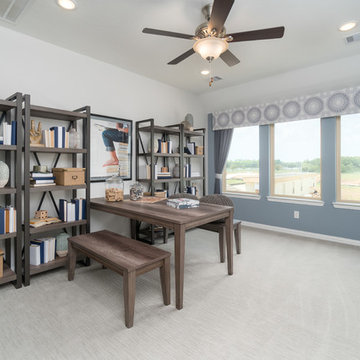
Design ideas for a large contemporary loft-style family room in Houston with a game room, white walls, carpet and beige floor.
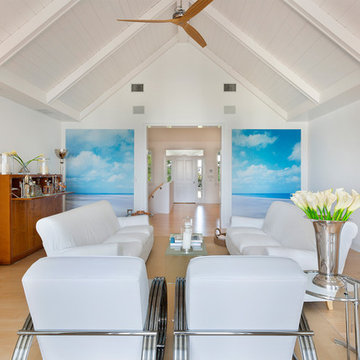
Family Room
Photo of a mid-sized contemporary loft-style family room in Miami with white walls, light hardwood floors, no fireplace, no tv and beige floor.
Photo of a mid-sized contemporary loft-style family room in Miami with white walls, light hardwood floors, no fireplace, no tv and beige floor.
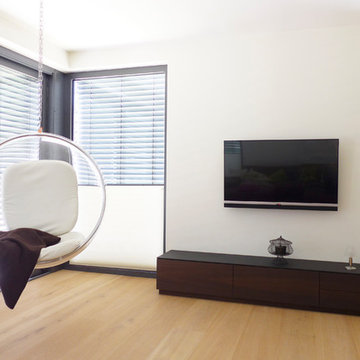
Dunkles Sideboard aus heimischer Räuchereiche, gerfertigt nach Kundenwunsch.
© Silke Rabe
Inspiration for a large contemporary loft-style family room in Frankfurt with a library, white walls, light hardwood floors, no fireplace, a wall-mounted tv and beige floor.
Inspiration for a large contemporary loft-style family room in Frankfurt with a library, white walls, light hardwood floors, no fireplace, a wall-mounted tv and beige floor.
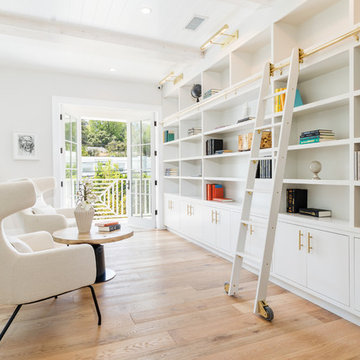
Inspiration for a transitional loft-style family room in Los Angeles with a library, white walls and light hardwood floors.
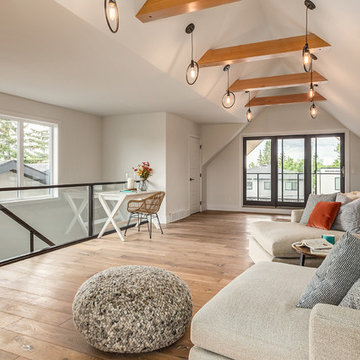
This open loft is the perfect place to chill out. With a balcony on the front and the back it's perfect for enjoying those summer days.
Design ideas for a large country loft-style family room in Calgary with white walls, light hardwood floors and beige floor.
Design ideas for a large country loft-style family room in Calgary with white walls, light hardwood floors and beige floor.
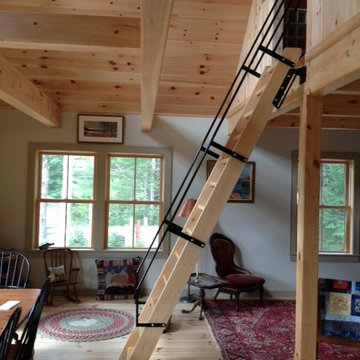
This is a Rustic inspired Ship Ladder designed for a cozy cabin in Maine. This great design connects you to the loft above, while also being space-saving, with sliding wall brackets to make the space more usable.

This family room has a large white sofa with colorful, patterned accent pillows. A black cabinetry built-in leads down to the basement.
Transitional loft-style family room in Denver with white walls, brown floor, vaulted and medium hardwood floors.
Transitional loft-style family room in Denver with white walls, brown floor, vaulted and medium hardwood floors.

Having ample storage was important to include during the planning stage of this space. Custom floor to ceiling cabinets were installed and completed in the same finish as the refrigerator wall in the kitchen below, creating a repetition to bridge the two spaces together. The same style of hardware from the refrigerator was also installed on the cabinets as the elongated pulls are proportionate to the height of the doors. Both the left and right sides can be converted into closets should they need to be used multi-functionally.
Photo: Zeke Ruelas
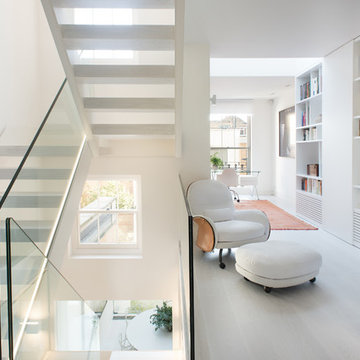
Nathalie Priem Photography
Design ideas for a contemporary loft-style family room in London with a library, white walls, no fireplace and no tv.
Design ideas for a contemporary loft-style family room in London with a library, white walls, no fireplace and no tv.
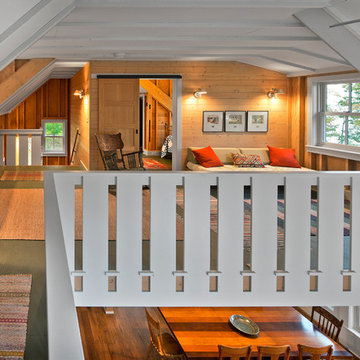
Pete Sieger
Photo of a mid-sized country loft-style family room in Minneapolis with white walls, no fireplace and no tv.
Photo of a mid-sized country loft-style family room in Minneapolis with white walls, no fireplace and no tv.
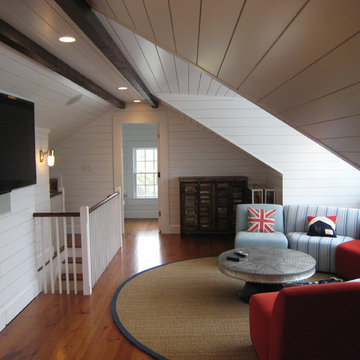
Jason Fowler - Sea Island Builders - This was an unfinished attic before Sea Island Builders performed the work to transform this attic into a beautiful, multi-functional living space equipped with a full bathroom on the third story of this house.
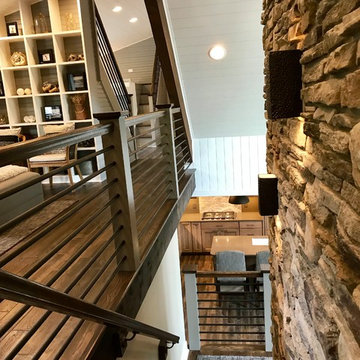
Photo of a large country loft-style family room in Philadelphia with white walls, dark hardwood floors, a standard fireplace, a stone fireplace surround, a wall-mounted tv and brown floor.
Loft-style Family Room Design Photos with White Walls
1