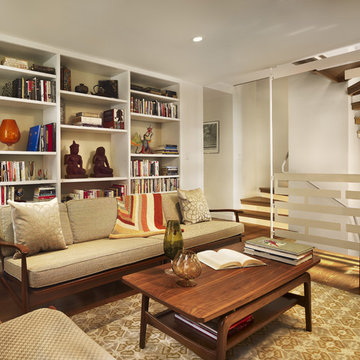Loft-style Living Design Ideas
Refine by:
Budget
Sort by:Popular Today
21 - 40 of 3,401 photos
Item 1 of 3
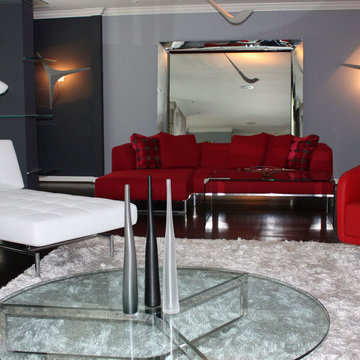
One can say that the redesign job on this Atlanta-area home was just what the doctor ordered, since physician Jim Linnane chose Cantoni designer Kohl Sudnikovich to help him re-imagine his 50s ranch-style residence.
Online browsing, and a fondness for modern design, led the medical professional into our Georgia store/" title="Cantoni Modern Furniture Stores" class="crosslinking">showroom after purchasing the 50s-built home in early 2011. Since then, walls were torn down, the kitchen got a facelift, a lone loft morphed in to a music room, and the fireplace got haute while the pool became cool.
As always, step one of the design process began with Kohl visiting the home to measure and scale-out floor plans. Next, ideas were tossed around and the client fell in love with the Mondrian sectional, in red. “Jim’s selection set the color scheme for the home’s living areas,” explains Kohl, “and he loves the punchy accents we added with art, both inside and out.”
“Kohl worked closely with me, from start to finish, and guided me through the entire process,” explains Jim. “He helped me find a great contractor, and I’m particularly fond of the plan he conceived to replace the dated fireplace with a more contemporary linear gas box set in striated limestone.”
Adds Kohl, “I love how we opened the loft and staircase walls by replacing them with metal and cable railings, and how we created a sitting area (in what was the dining room) to open to the living room we enhanced with mirrors.”
A creative fix, like re-facing the cabinets, drawers and door panels in the kitchen, illustrates how something simple (and not too pricey) can make a big impact.
The project, on a whole, is also a good example of how our full-service design studio and talented staff can help re-imagine and optimize your living space while working within your budget.
“Meeting and working with Kohl was such a great experience,” says Jim, in closing. “He is so talented. He came up with great design ideas to completely change the look of my home’s interior, and I think the results are amazing.” Guess what, Jim? We think the results of your collaboration with Kohl are pretty amazing, too.
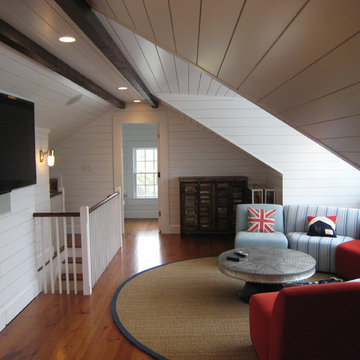
Jason Fowler - Sea Island Builders - This was an unfinished attic before Sea Island Builders performed the work to transform this attic into a beautiful, multi-functional living space equipped with a full bathroom on the third story of this house.
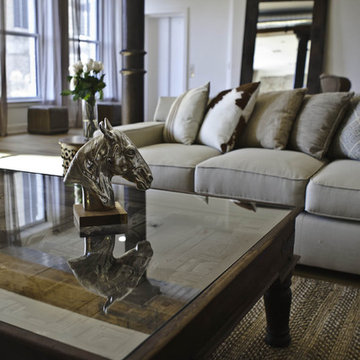
stablished in 1895 as a warehouse for the spice trade, 481 Washington was built to last. With its 25-inch-thick base and enchanting Beaux Arts facade, this regal structure later housed a thriving Hudson Square printing company. After an impeccable renovation, the magnificent loft building’s original arched windows and exquisite cornice remain a testament to the grandeur of days past. Perfectly anchored between Soho and Tribeca, Spice Warehouse has been converted into 12 spacious full-floor lofts that seamlessly fuse Old World character with modern convenience. Steps from the Hudson River, Spice Warehouse is within walking distance of renowned restaurants, famed art galleries, specialty shops and boutiques. With its golden sunsets and outstanding facilities, this is the ideal destination for those seeking the tranquil pleasures of the Hudson River waterfront.
Expansive private floor residences were designed to be both versatile and functional, each with 3 to 4 bedrooms, 3 full baths, and a home office. Several residences enjoy dramatic Hudson River views.
This open space has been designed to accommodate a perfect Tribeca city lifestyle for entertaining, relaxing and working.
This living room design reflects a tailored “old world” look, respecting the original features of the Spice Warehouse. With its high ceilings, arched windows, original brick wall and iron columns, this space is a testament of ancient time and old world elegance.
The design choices are a combination of neutral, modern finishes such as the Oak natural matte finish floors and white walls, white shaker style kitchen cabinets, combined with a lot of texture found in the brick wall, the iron columns and the various fabrics and furniture pieces finishes used thorughout the space and highlited by a beautiful natural light brought in through a wall of arched windows.
The layout is open and flowing to keep the feel of grandeur of the space so each piece and design finish can be admired individually.
As soon as you enter, a comfortable Eames Lounge chair invites you in, giving her back to a solid brick wall adorned by the “cappucino” art photography piece by Francis Augustine and surrounded by flowing linen taupe window drapes and a shiny cowhide rug.
The cream linen sectional sofa takes center stage, with its sea of textures pillows, giving it character, comfort and uniqueness. The living room combines modern lines such as the Hans Wegner Shell chairs in walnut and black fabric with rustic elements such as this one of a kind Indonesian antique coffee table, giant iron antique wall clock and hand made jute rug which set the old world tone for an exceptional interior.
Photography: Francis Augustine
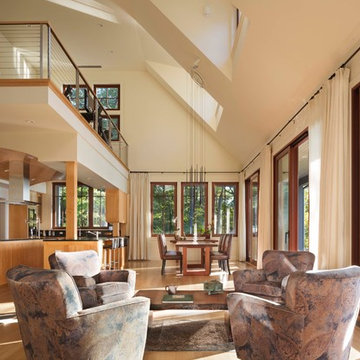
Photo: Durston Saylor
Inspiration for an expansive transitional loft-style living room in New York with white walls and light hardwood floors.
Inspiration for an expansive transitional loft-style living room in New York with white walls and light hardwood floors.
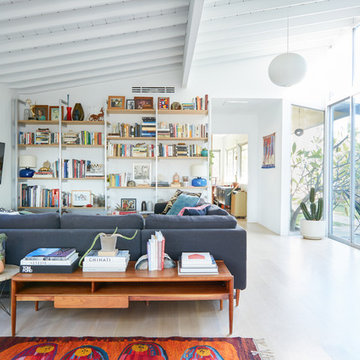
Madeline Tolle
Design by Tandem Designs
Midcentury loft-style family room in Los Angeles with a wall-mounted tv.
Midcentury loft-style family room in Los Angeles with a wall-mounted tv.
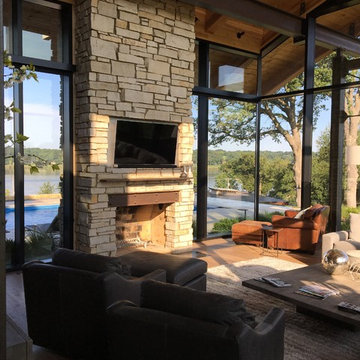
This is an example of a large country loft-style living room in Chicago with medium hardwood floors, a standard fireplace, a stone fireplace surround, a wall-mounted tv and brown floor.
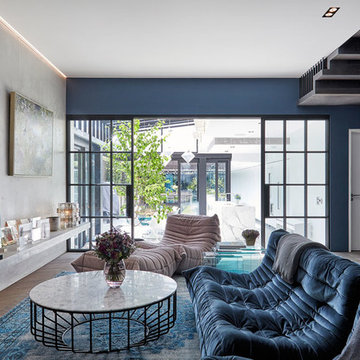
©Anna Stathaki
Inspiration for a mid-sized contemporary loft-style living room in London with blue walls, dark hardwood floors, no fireplace, a freestanding tv and brown floor.
Inspiration for a mid-sized contemporary loft-style living room in London with blue walls, dark hardwood floors, no fireplace, a freestanding tv and brown floor.
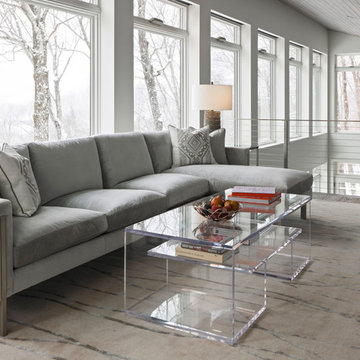
Susan Teara, photographer
Design ideas for a large contemporary formal loft-style living room in Burlington with multi-coloured walls, dark hardwood floors, a standard fireplace, a wall-mounted tv and brown floor.
Design ideas for a large contemporary formal loft-style living room in Burlington with multi-coloured walls, dark hardwood floors, a standard fireplace, a wall-mounted tv and brown floor.
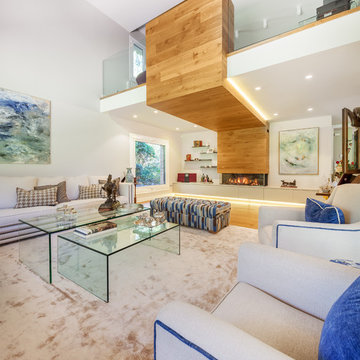
Design ideas for a large contemporary formal loft-style living room in Madrid with white walls, carpet, a ribbon fireplace and no tv.
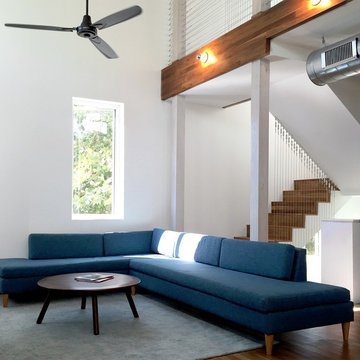
Jamie Conlan
Mid-sized midcentury formal loft-style living room in Houston with white walls, medium hardwood floors, no fireplace, no tv and brown floor.
Mid-sized midcentury formal loft-style living room in Houston with white walls, medium hardwood floors, no fireplace, no tv and brown floor.
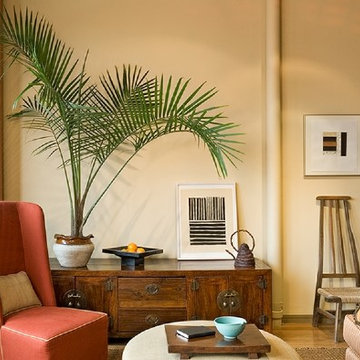
In collaboration with Paprvue LLC (Fairlee, VT). Photography by Rob Karosis (Rollingsford, NH).
Mid-sized tropical loft-style family room in Burlington with yellow walls, light hardwood floors and brown floor.
Mid-sized tropical loft-style family room in Burlington with yellow walls, light hardwood floors and brown floor.
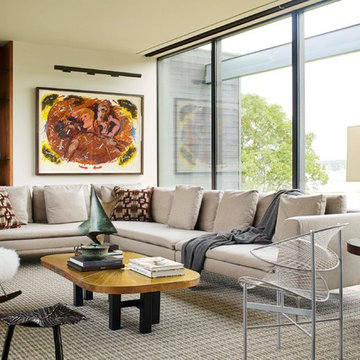
Trevor Trondro
Design ideas for a midcentury loft-style living room in New York with a library, white walls, no fireplace and no tv.
Design ideas for a midcentury loft-style living room in New York with a library, white walls, no fireplace and no tv.
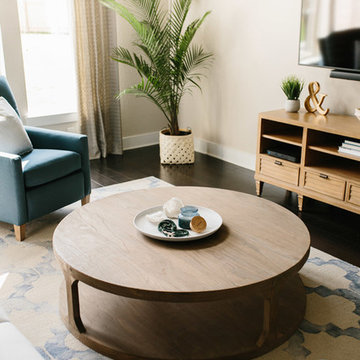
A farmhouse coastal styled home located in the charming neighborhood of Pflugerville. We merged our client's love of the beach with rustic elements which represent their Texas lifestyle. The result is a laid-back interior adorned with distressed woods, light sea blues, and beach-themed decor. We kept the furnishings tailored and contemporary with some heavier case goods- showcasing a touch of traditional. Our design even includes a separate hangout space for the teenagers and a cozy media for everyone to enjoy! The overall design is chic yet welcoming, perfect for this energetic young family.
Project designed by Sara Barney’s Austin interior design studio BANDD DESIGN. They serve the entire Austin area and its surrounding towns, with an emphasis on Round Rock, Lake Travis, West Lake Hills, and Tarrytown.
For more about BANDD DESIGN, click here: https://bandddesign.com/
To learn more about this project, click here: https://bandddesign.com/moving-water/
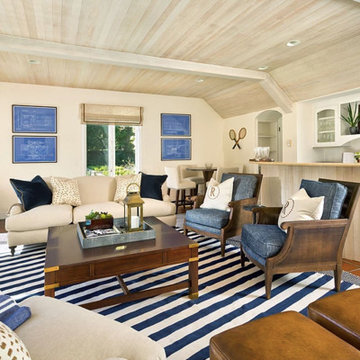
Large beach style loft-style living room in Seattle with a home bar, beige walls, terra-cotta floors, no fireplace and red floor.
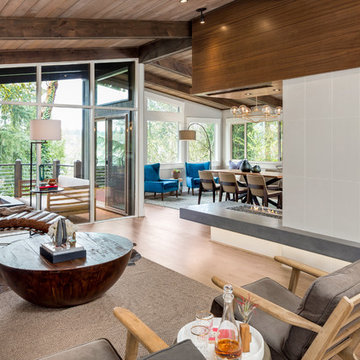
This is an example of a large midcentury formal loft-style living room in Portland with white walls, light hardwood floors, no fireplace and no tv.
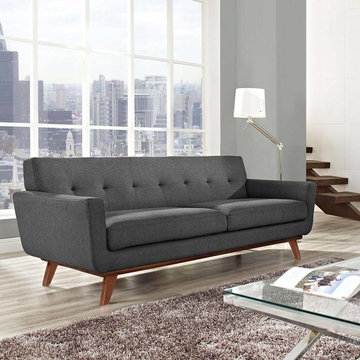
Design ideas for a mid-sized modern formal loft-style living room in Montreal with grey walls, vinyl floors, no fireplace and grey floor.
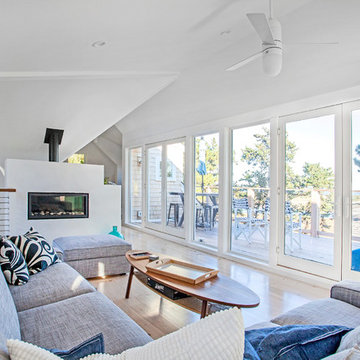
Eric Luciano
Mid-sized beach style loft-style family room in Portland Maine with white walls, light hardwood floors, a standard fireplace and a plaster fireplace surround.
Mid-sized beach style loft-style family room in Portland Maine with white walls, light hardwood floors, a standard fireplace and a plaster fireplace surround.
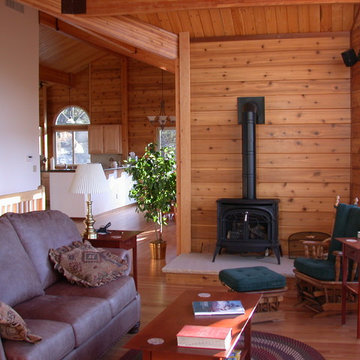
Ric Forest
Design ideas for a mid-sized country loft-style family room in Denver with brown walls, light hardwood floors, a wood stove, a metal fireplace surround, a freestanding tv and beige floor.
Design ideas for a mid-sized country loft-style family room in Denver with brown walls, light hardwood floors, a wood stove, a metal fireplace surround, a freestanding tv and beige floor.
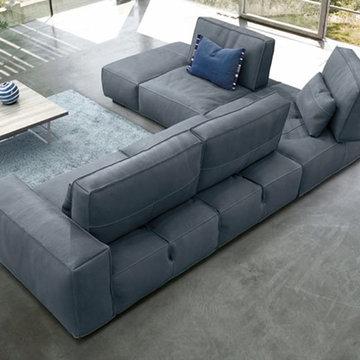
The Soho sectional by Gamma. 100% made in Italy. This sectional feature a adjustable back rest with easy move fore and aft making it an easy conversion from cocktail party to snuggling up with your love and watching a movie. Available as a sofa, love, chair as well as in several sectional configurations.
Loft-style Living Design Ideas
2




