Loft-style Living Room Design Photos with a Metal Fireplace Surround
Sort by:Popular Today
121 - 140 of 753 photos
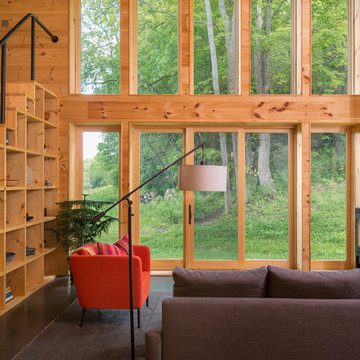
Interior built by Sweeney Design Build. Living room with custom built-ins staircase.
Inspiration for a mid-sized country formal loft-style living room in Burlington with concrete floors, a corner fireplace, a metal fireplace surround, no tv and black floor.
Inspiration for a mid-sized country formal loft-style living room in Burlington with concrete floors, a corner fireplace, a metal fireplace surround, no tv and black floor.
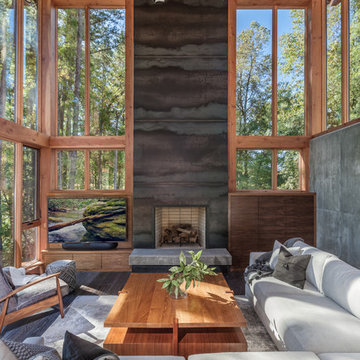
Photography by Rebecca Lehde
Inspiration for a large contemporary loft-style living room in Charleston with dark hardwood floors, a standard fireplace and a metal fireplace surround.
Inspiration for a large contemporary loft-style living room in Charleston with dark hardwood floors, a standard fireplace and a metal fireplace surround.
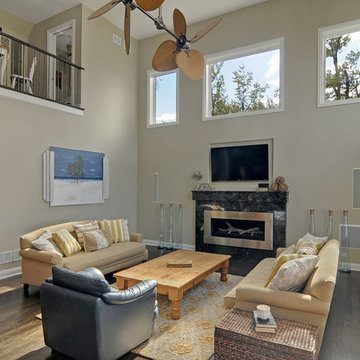
Living room with a tv nook for the wall-mounted tv, a balck fireplace, and a large picture window, perfect for admiring the beautiful lakefront view
This is an example of a contemporary loft-style living room in Chicago with beige walls, dark hardwood floors, a standard fireplace, a metal fireplace surround and a wall-mounted tv.
This is an example of a contemporary loft-style living room in Chicago with beige walls, dark hardwood floors, a standard fireplace, a metal fireplace surround and a wall-mounted tv.
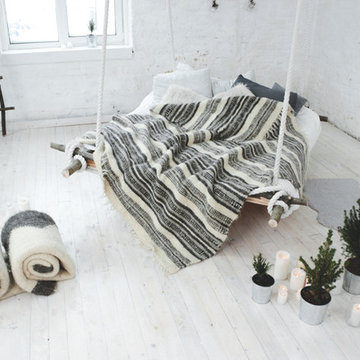
Characteristics:
Material: wool
Color: natural (not dyed)
Style: eco
Technique: weaving (author’s)
Size: 1,8×2,1 m.
This is an example of a mid-sized scandinavian loft-style living room in New York with a library, white walls, laminate floors, a corner fireplace, a metal fireplace surround, a concealed tv and white floor.
This is an example of a mid-sized scandinavian loft-style living room in New York with a library, white walls, laminate floors, a corner fireplace, a metal fireplace surround, a concealed tv and white floor.
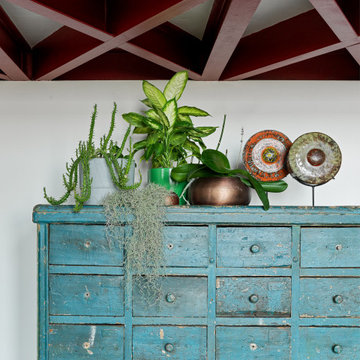
Авторы проекта:
Макс Жуков
Виктор Штефан
Стиль: Даша Соболева
Фото: Сергей Красюк
Photo of a mid-sized industrial loft-style living room in Moscow with white walls, medium hardwood floors, a corner fireplace, a metal fireplace surround, a wall-mounted tv and blue floor.
Photo of a mid-sized industrial loft-style living room in Moscow with white walls, medium hardwood floors, a corner fireplace, a metal fireplace surround, a wall-mounted tv and blue floor.
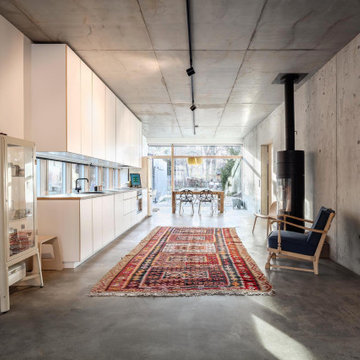
Den Wohn-, Koch-, und Essbereich haben wir als zentralen, 15 Meter langen und 4 Meter breiten Hauptraum entworfen. Der lichtdurchflutete Essbereich zeigt in den Süden. Die Kochzone liegt zentral an der Längswand.
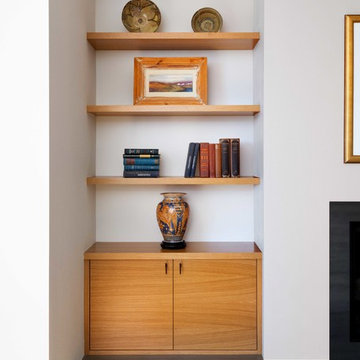
Beautiful pieces from the clients’ international collection of art & decor items complement the sophisticated interiors of this Portland home.
Project by Portland interior design studio Jenni Leasia Interior Design. Also serving Lake Oswego, West Linn, Eastmoreland, Bend, Hood River and the Greater Portland Area.
For more about Jenni Leasia Interior Design, click here: https://www.jennileasiadesign.com/
To learn more about this project, click here:
https://www.jennileasiadesign.com/council-crest-portland-remodel
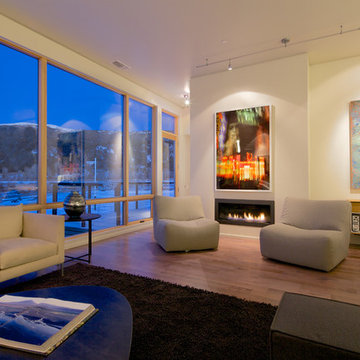
Greg Watts Photography
Mid-sized modern formal loft-style living room in Denver with white walls, light hardwood floors, a ribbon fireplace, a metal fireplace surround, no tv and brown floor.
Mid-sized modern formal loft-style living room in Denver with white walls, light hardwood floors, a ribbon fireplace, a metal fireplace surround, no tv and brown floor.
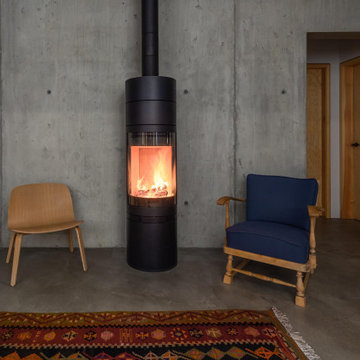
Das Heizsystem basiert auf einer Tiefensonden-Wärmepumpe und sorgt somit zusätzlich zum Kaminofen für ein möglichst autarkes Energiekonzept.
Design ideas for an expansive scandinavian loft-style living room in Berlin with concrete floors, a standard fireplace, a metal fireplace surround and grey floor.
Design ideas for an expansive scandinavian loft-style living room in Berlin with concrete floors, a standard fireplace, a metal fireplace surround and grey floor.
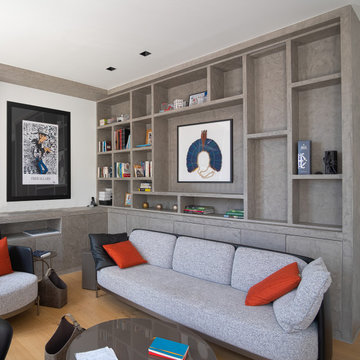
Design ideas for a large modern loft-style living room in Paris with a library, white walls, light hardwood floors, a ribbon fireplace, a metal fireplace surround and a concealed tv.
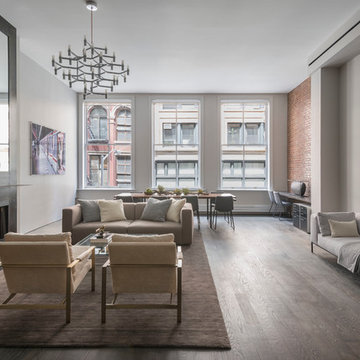
Peter Margonelli
Mid-sized modern formal loft-style living room in New York with grey walls, medium hardwood floors, a ribbon fireplace, a metal fireplace surround, no tv and brown floor.
Mid-sized modern formal loft-style living room in New York with grey walls, medium hardwood floors, a ribbon fireplace, a metal fireplace surround, no tv and brown floor.
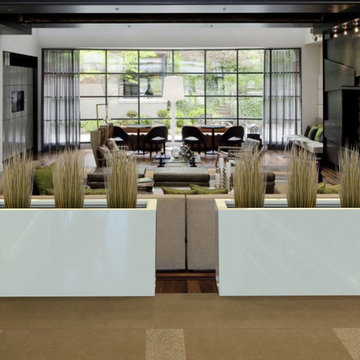
ABERDEEN PLANTER (L48” X W16” X H24”)
Planters
Product Dimensions (IN): L48” X W16” X H24”
Product Weight (LB): 43.4
Product Dimensions (CM): L122 X W40.6 X H61
Product Weight (KG): 20
Aberdeen Planter (L48” X W16” X H24”) is part of an exclusive line of all-season, weatherproof planters. Available in 43 colours, the Aberdeen is split-resistant, warp-resistant and mildew-resistant. A lifetime warranty product, this planter can be used throughout the year, in every season–winter, spring, summer, and fall. Made of a durable, resilient fiberglass resin material, Aberdeen will withstand any weather condition–rain, snow, sleet, hail, and sun.
Perfect for the home and garden, Aberdeen will complement any focal feature, while adding a vibrant, visible presence throughout the indoor or outdoor space. Display growing herb gardens, and show off floral arrangements in this stylish, contemporary planter. Aberdeen’s elongated rectangular shape makes it a versatile, elegant piece.
By Decorpro Home + Garden.
Each sold separately.
Materials:
Fiberglass resin
Gel coat (custom colours)
All Planters are custom made to order.
Allow 4-6 weeks for delivery.
Made in Canada
ABOUT
PLANTER WARRANTY
ANTI-SHOCK
WEATHERPROOF
DRAINAGE HOLES AND PLUGS
INNER LIP
LIGHTWEIGHT
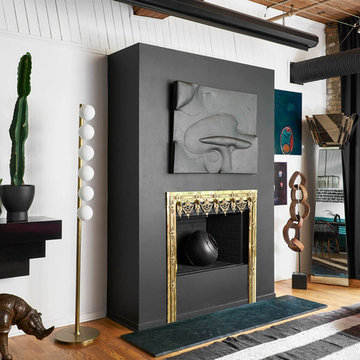
Large eclectic loft-style living room in Chicago with light hardwood floors, a standard fireplace, a metal fireplace surround and a concealed tv.
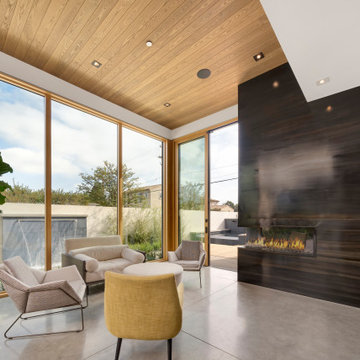
Design ideas for a mid-sized contemporary loft-style living room in Orange County with concrete floors, a ribbon fireplace, a metal fireplace surround and grey floor.
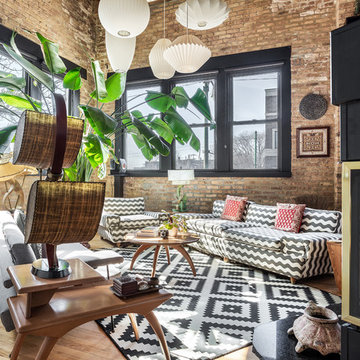
Modern patterns, art, colors, fabrics, and showpieces make this room quirky and fun.
Project designed by Skokie renovation firm, Chi Renovation & Design - general contractors, kitchen and bath remodelers, and design & build company. They serve the Chicago area and its surrounding suburbs, with an emphasis on the North Side and North Shore. You'll find their work from the Loop through Lincoln Park, Skokie, Evanston, Wilmette, and all the way up to Lake Forest.
For more about Chi Renovation & Design, click here: https://www.chirenovation.com/
To learn more about this project, click here: https://www.chirenovation.com/galleries/basement-renovations-living-attics/#globally-inspired-timber-loft
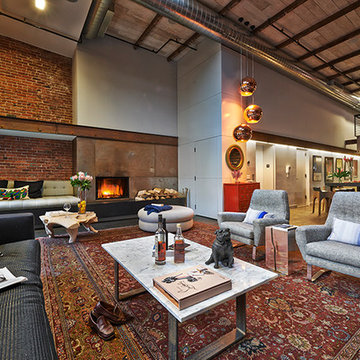
Photo of a large industrial loft-style living room in New York with white walls, a standard fireplace and a metal fireplace surround.
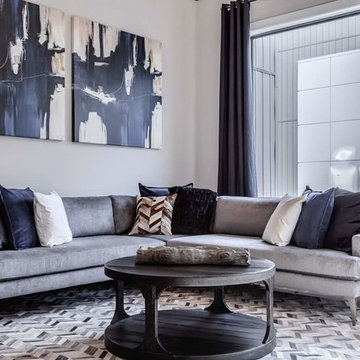
The ultimate bachelor pad! This client was looking for a space to unwind, listen to music, and entertain. Classy without feeling formal, the perfect balance of masculinity and sophistication! Photo credit: Plush Image Corporation
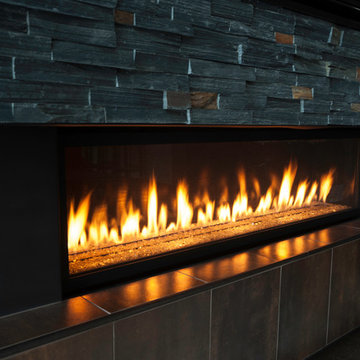
The owners of this downtown Wichita condo contacted us to design a fireplace for their loft living room. The faux I-beam was the solution to hiding the duct work necessary to properly vent the gas fireplace. The ceiling height of the room was approximately 20' high. We used a mixture of real stone veneer, metallic tile, & black metal to create this unique fireplace design. The division of the faux I-beam between the materials brings the focus down to the main living area.
Photographer: Fred Lassmann
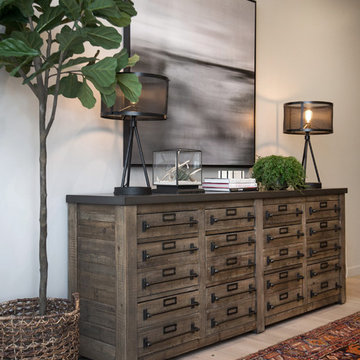
Allison Corona
Mid-sized contemporary loft-style living room in Boise with beige walls, light hardwood floors, a standard fireplace and a metal fireplace surround.
Mid-sized contemporary loft-style living room in Boise with beige walls, light hardwood floors, a standard fireplace and a metal fireplace surround.
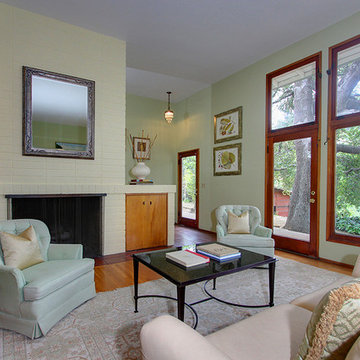
We took advantage of the large floor-to-ceiling windows in this living room design. To keep the look light and airy, we integrated light fabrics, and white brick fireplace surround, and a gorgeous off-white area rug. We had one contrasting feature that takes front and center stage - the sleek black coffee table. Together, we were able to highlight the brightness of the living room but add in some subtle contrast and texture.
Project designed by Courtney Thomas Design in La Cañada. Serving Pasadena, Glendale, Monrovia, San Marino, Sierra Madre, South Pasadena, and Altadena.
For more about Courtney Thomas Design, click here: https://www.courtneythomasdesign.com/
Loft-style Living Room Design Photos with a Metal Fireplace Surround
7