Loft-style Living Room Design Photos with a Metal Fireplace Surround
Refine by:
Budget
Sort by:Popular Today
101 - 120 of 753 photos
Item 1 of 3
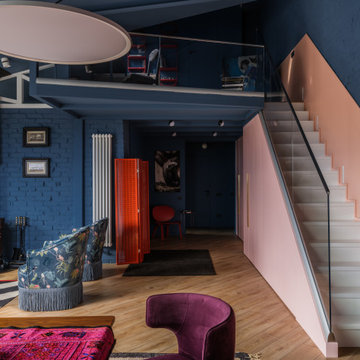
Артистическая квартира площадью 110 м2 в Краснодаре.
Интерьер квартиры дизайнеров Ярослава и Елены Алдошиных реализовывался ровно 9 месяцев. Пространство проектировалось для двух человек, которые ведут активный образ жизни, находятся в постоянном творческом поиске, любят путешествия и принимать гостей. А еще дизайнеры большое количество времени работают дома, создавая свои проекты.
Основная задача - создать современное, эстетичное, креативное пространство, которое вдохновляет на творческие поиски. За основу выбраны яркие смелые цветовые и фактурные сочетания.
Изначально дизайнеры искали жилье с нестандартными исходными данными и их выбор пал на квартиру площадью 110 м2 с антресолью - «вторым уровнем» и террасой, расположенную на последнем этаже дома.
Планировка изначально была удачной и подверглась минимальным изменениям, таким как перенос дверных проемов и незначительным корректировкам по стенам.
Основным плюсом исходной планировки была кухня-гостиная с высоким скошенным потолком, высотой пять метров в самой высокой точке. Так же из этой зоны имеется выход на террасу с видом на город. Окна помещения и сама терраса выходят на западную сторону, что позволяет практически каждый день наблюдать прекрасные закаты. В зоне гостиной мы отвели место для дровяного камина и вывели все нужные коммуникации, соблюдая все правила для согласования установки, это возможно благодаря тому, что квартира располагается на последнем этаже дома.
Особое помещение квартиры - антресоль - светлое пространство с большим количеством окон и хорошим видом на город. Так же в квартире имеется спальня площадью 20 м2 и миниатюрная ванная комната миниатюрных размеров 5 м2, но с высоким потолком 4 метра.
Пространство под лестницей мы преобразовали в масштабную систему хранения в которой предусмотрено хранение одежды, стиральная и сушильная машина, кладовая, место для робота-пылесоса. Дизайн кухонной мебели полностью спроектирован нами, он состоит из высоких пеналов с одной стороны и длинной рабочей зоной без верхних фасадов, только над варочной поверхностью спроектирован шкаф-вытяжка.
Зону отдыха в гостиной мы собрали вокруг антикварного Французского камина, привезенного из Голландии. Одним из важных решений была установка прозрачной перегородки во всю стену между гостиной и террасой, это позволило визуально продлить пространство гостиной на открытую террасу и наоборот впустить озеленение террасы в пространство гостиной.
Местами мы оставили открытой грубую кирпичную кладку, выкрасив ее матовой краской. Спальня общей площадью 20 кв.м имеет скошенный потолок так же, как и кухня-гостиная, где вместили все необходимое: кровать, два шкафа для хранения вещей, туалетный столик.
На втором этаже располагается кабинет со всем необходимым дизайнеру, а так же большая гардеробная комната.
В ванной комнате мы установили отдельностоящую ванну, а так же спроектировали специальную конструкцию кронштейнов шторок для удобства пользования душем. По периметру ванной над керамической плиткой использовали обои, которые мы впоследствии покрыли матовым лаком, не изменившим их по цвету, но защищающим от капель воды и пара.
Для нас было очень важно наполнить интерьер предметами искусства, для этого мы выбрали работы Сергея Яшина, которые очень близки нам по духу.
В качестве основного оттенка был выбран глубокий синий оттенок в который мы выкрасили не только стены, но и потолок. Палитра была выбрана не случайно, на передний план выходят оттенки пыльно-розового и лососевого цвета, а пространства за ними и над ними окутывает глубокий синий, который будто растворяет, погружая в тени стены вокруг и визуально стирает границы помещений, особенно в вечернее время. На этом же цветовом эффекте построен интерьер спальни и кабинета.
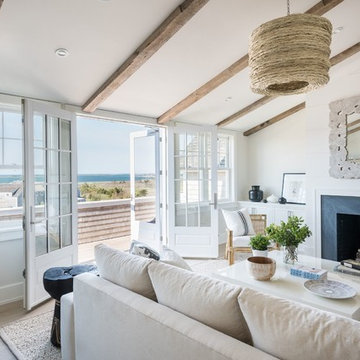
This is an example of a mid-sized beach style formal loft-style living room in Providence with white walls, light hardwood floors, a standard fireplace, a metal fireplace surround, no tv and beige floor.
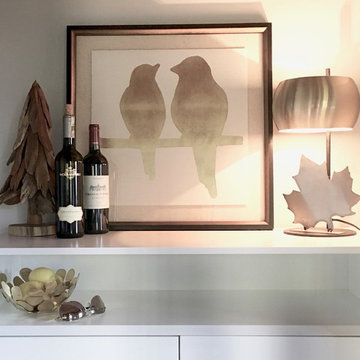
Interior design and decoration of a ski chalet in the Swiss Alps, Villars-sur-Ollon. Modern Alpine decor, Alpine kitchen design. Andrée Pinard Clark interior design near Geneva, Lausanne, Montreux. Alpine design. Arcresidential Interior design. Swiss interior designer. Contemporary ski chalet interior. Turn-key interior design services Switzerland. Nyon interior designer.
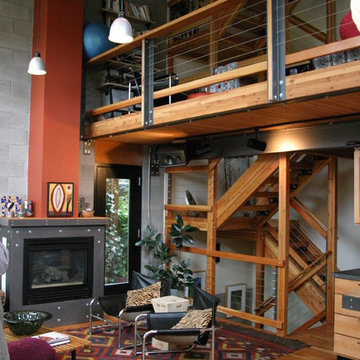
Exposed trusses and cable railings give the interiors an open feeling.
Johnston Architects
Design ideas for a mid-sized contemporary loft-style living room in Seattle with grey walls, light hardwood floors, a standard fireplace and a metal fireplace surround.
Design ideas for a mid-sized contemporary loft-style living room in Seattle with grey walls, light hardwood floors, a standard fireplace and a metal fireplace surround.
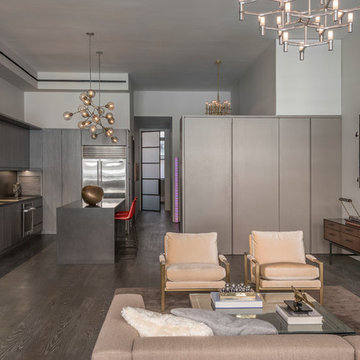
Peter Margonelli
This is an example of a mid-sized modern formal loft-style living room in New York with grey walls, medium hardwood floors, a metal fireplace surround, no tv, a ribbon fireplace and brown floor.
This is an example of a mid-sized modern formal loft-style living room in New York with grey walls, medium hardwood floors, a metal fireplace surround, no tv, a ribbon fireplace and brown floor.
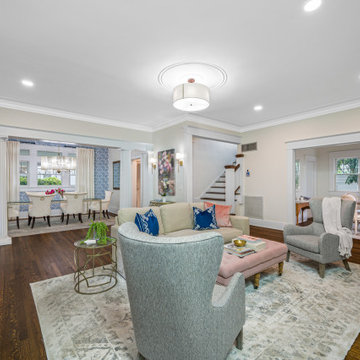
French blue and blush transitional dining and living room
---
Project designed by interior design studio Home Frosting. They serve the entire Tampa Bay area including South Tampa, Clearwater, Belleair, and St. Petersburg.
For more about Home Frosting, see here: https://homefrosting.com/
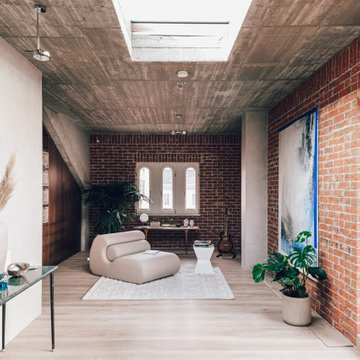
The area in the back of the apartment is a multifunctional space looking out to the large terrace in the back.
This is an example of a large contemporary formal loft-style living room in Berlin with multi-coloured walls, concrete floors, a wood stove, a metal fireplace surround and grey floor.
This is an example of a large contemporary formal loft-style living room in Berlin with multi-coloured walls, concrete floors, a wood stove, a metal fireplace surround and grey floor.
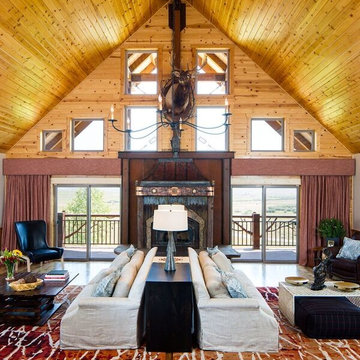
We were able to keep the traditional roots of this cabin while also offering it a major update. By accentuating its untraditional floor plan with a mix of modern furnishings, we increased the home's functionality and created an exciting but trendy aesthetic. A back-to-back sofa arrangement used the space better, and custom wool rugs are durable and beautiful. It’s a traditional design that looks decades younger.
Home located in Star Valley Ranch, Wyoming. Designed by Tawna Allred Interiors, who also services Alpine, Auburn, Bedford, Etna, Freedom, Freedom, Grover, Thayne, Turnerville, Swan Valley, and Jackson Hole, Wyoming.
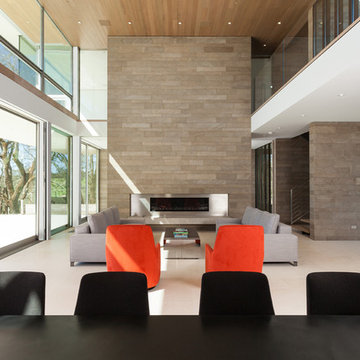
Windsor Select Limestone Veneer - Sanded Wash Finish
Photo: Russell Abraham Photography
Photo of a modern loft-style living room in Houston with brown walls and a metal fireplace surround.
Photo of a modern loft-style living room in Houston with brown walls and a metal fireplace surround.
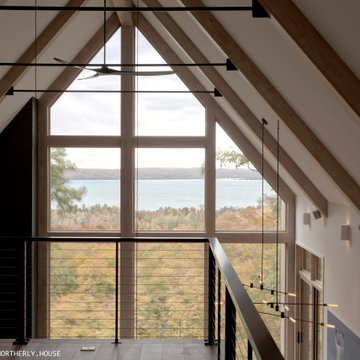
Loft view of the lake over the living space of the ridge home.
Design ideas for an expansive scandinavian loft-style living room in Other with light hardwood floors, a two-sided fireplace, a metal fireplace surround, grey floor and vaulted.
Design ideas for an expansive scandinavian loft-style living room in Other with light hardwood floors, a two-sided fireplace, a metal fireplace surround, grey floor and vaulted.
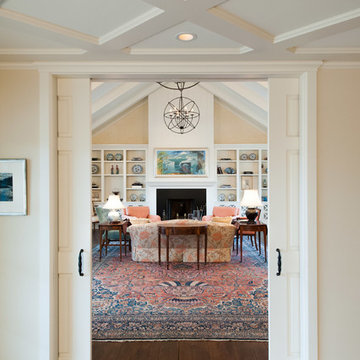
Orono Remodel
Cape Cod on the Lake
Aulik Design Build
www.AulikDesignBuild.com
Design ideas for a large traditional formal loft-style living room in Minneapolis with white walls, medium hardwood floors, a standard fireplace, a metal fireplace surround and no tv.
Design ideas for a large traditional formal loft-style living room in Minneapolis with white walls, medium hardwood floors, a standard fireplace, a metal fireplace surround and no tv.
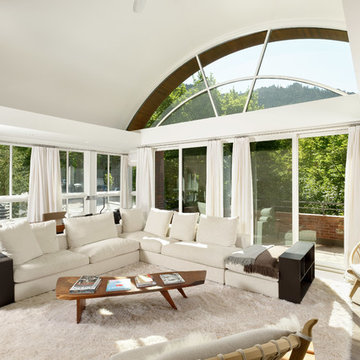
work completed while at TKGA.
photo by: Mountain Home Photo
This is an example of a mid-sized contemporary loft-style living room in Denver with white walls, light hardwood floors, a two-sided fireplace and a metal fireplace surround.
This is an example of a mid-sized contemporary loft-style living room in Denver with white walls, light hardwood floors, a two-sided fireplace and a metal fireplace surround.
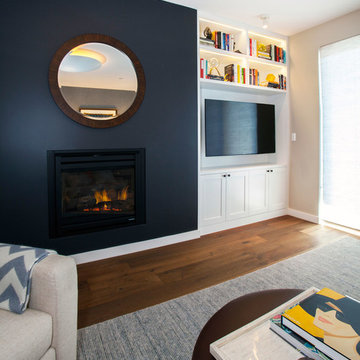
From the sofa perspective, we de-emphasized the television as focal point by relocating the flat screen, from above the fireplace, and positioned it in a custom built-in designed by one of our craftsman. He installed strips of LED lights in the case work which is operated by the press of a button so the lights can be on or off depending on the mood.
Ramona d'Viola - ilumus photography
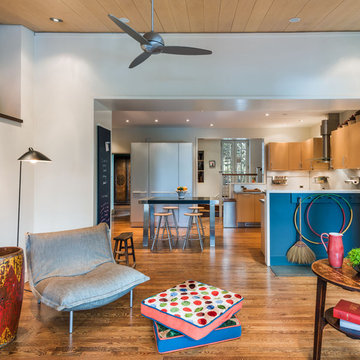
Photo credit: Tom Crane Photography
Mid-sized transitional formal loft-style living room in Philadelphia with black walls, light hardwood floors, a wall-mounted tv, a wood stove, a metal fireplace surround and brown floor.
Mid-sized transitional formal loft-style living room in Philadelphia with black walls, light hardwood floors, a wall-mounted tv, a wood stove, a metal fireplace surround and brown floor.
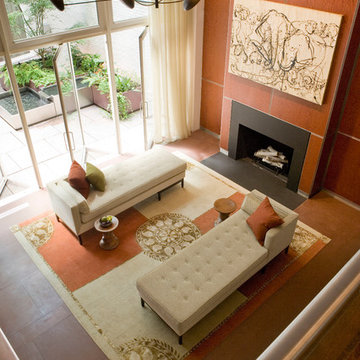
Large transitional loft-style living room in New York with brown walls, ceramic floors, a standard fireplace and a metal fireplace surround.
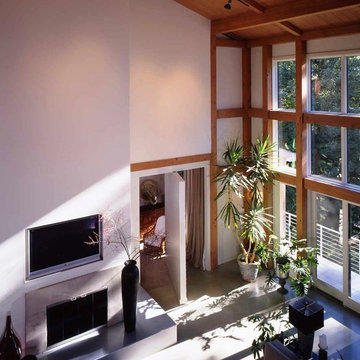
Yankee Barn Homes - To the left of the fireplace in the living room sits the hidden door which leads to the master suite.
Design ideas for a large country loft-style living room in Manchester with white walls, concrete floors, a standard fireplace, a metal fireplace surround and a wall-mounted tv.
Design ideas for a large country loft-style living room in Manchester with white walls, concrete floors, a standard fireplace, a metal fireplace surround and a wall-mounted tv.
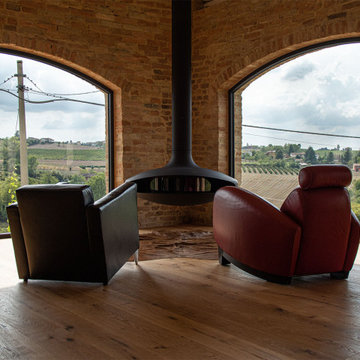
Photo of an expansive country loft-style living room in Other with brown walls, medium hardwood floors, a hanging fireplace, a metal fireplace surround, brown floor, wood and brick walls.
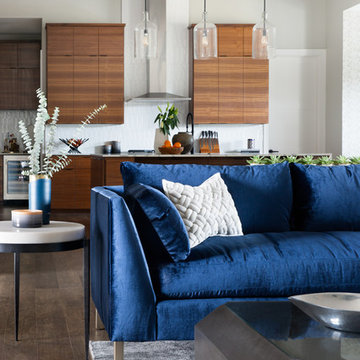
We infused jewel tones and fun art into this Austin home.
Project designed by Sara Barney’s Austin interior design studio BANDD DESIGN. They serve the entire Austin area and its surrounding towns, with an emphasis on Round Rock, Lake Travis, West Lake Hills, and Tarrytown.
For more about BANDD DESIGN, click here: https://bandddesign.com/
To learn more about this project, click here: https://bandddesign.com/austin-artistic-home/
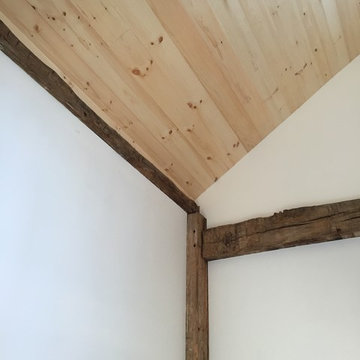
Renovation of post and beam guest house barn.
This is an example of a small scandinavian loft-style living room in Other with white walls, concrete floors, a wood stove, a metal fireplace surround, a wall-mounted tv and grey floor.
This is an example of a small scandinavian loft-style living room in Other with white walls, concrete floors, a wood stove, a metal fireplace surround, a wall-mounted tv and grey floor.
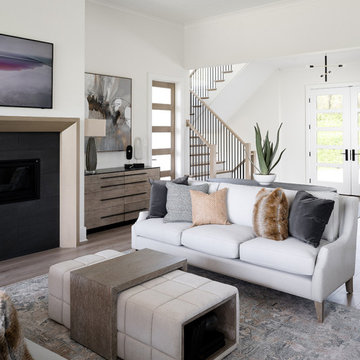
Our studio designed this luxury home by incorporating the house's sprawling golf course views. This resort-like home features three stunning bedrooms, a luxurious master bath with a freestanding tub, a spacious kitchen, a stylish formal living room, a cozy family living room, and an elegant home bar.
We chose a neutral palette throughout the home to amplify the bright, airy appeal of the home. The bedrooms are all about elegance and comfort, with soft furnishings and beautiful accessories. We added a grey accent wall with geometric details in the bar area to create a sleek, stylish look. The attractive backsplash creates an interesting focal point in the kitchen area and beautifully complements the gorgeous countertops. Stunning lighting, striking artwork, and classy decor make this lovely home look sophisticated, cozy, and luxurious.
---
Project completed by Wendy Langston's Everything Home interior design firm, which serves Carmel, Zionsville, Fishers, Westfield, Noblesville, and Indianapolis.
For more about Everything Home, see here: https://everythinghomedesigns.com/
To learn more about this project, see here:
https://everythinghomedesigns.com/portfolio/modern-resort-living/
Loft-style Living Room Design Photos with a Metal Fireplace Surround
6