Loft-style Living Room Design Photos with a Metal Fireplace Surround
Refine by:
Budget
Sort by:Popular Today
161 - 180 of 753 photos
Item 1 of 3
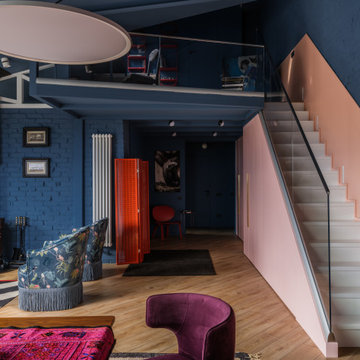
Артистическая квартира площадью 110 м2 в Краснодаре.
Интерьер квартиры дизайнеров Ярослава и Елены Алдошиных реализовывался ровно 9 месяцев. Пространство проектировалось для двух человек, которые ведут активный образ жизни, находятся в постоянном творческом поиске, любят путешествия и принимать гостей. А еще дизайнеры большое количество времени работают дома, создавая свои проекты.
Основная задача - создать современное, эстетичное, креативное пространство, которое вдохновляет на творческие поиски. За основу выбраны яркие смелые цветовые и фактурные сочетания.
Изначально дизайнеры искали жилье с нестандартными исходными данными и их выбор пал на квартиру площадью 110 м2 с антресолью - «вторым уровнем» и террасой, расположенную на последнем этаже дома.
Планировка изначально была удачной и подверглась минимальным изменениям, таким как перенос дверных проемов и незначительным корректировкам по стенам.
Основным плюсом исходной планировки была кухня-гостиная с высоким скошенным потолком, высотой пять метров в самой высокой точке. Так же из этой зоны имеется выход на террасу с видом на город. Окна помещения и сама терраса выходят на западную сторону, что позволяет практически каждый день наблюдать прекрасные закаты. В зоне гостиной мы отвели место для дровяного камина и вывели все нужные коммуникации, соблюдая все правила для согласования установки, это возможно благодаря тому, что квартира располагается на последнем этаже дома.
Особое помещение квартиры - антресоль - светлое пространство с большим количеством окон и хорошим видом на город. Так же в квартире имеется спальня площадью 20 м2 и миниатюрная ванная комната миниатюрных размеров 5 м2, но с высоким потолком 4 метра.
Пространство под лестницей мы преобразовали в масштабную систему хранения в которой предусмотрено хранение одежды, стиральная и сушильная машина, кладовая, место для робота-пылесоса. Дизайн кухонной мебели полностью спроектирован нами, он состоит из высоких пеналов с одной стороны и длинной рабочей зоной без верхних фасадов, только над варочной поверхностью спроектирован шкаф-вытяжка.
Зону отдыха в гостиной мы собрали вокруг антикварного Французского камина, привезенного из Голландии. Одним из важных решений была установка прозрачной перегородки во всю стену между гостиной и террасой, это позволило визуально продлить пространство гостиной на открытую террасу и наоборот впустить озеленение террасы в пространство гостиной.
Местами мы оставили открытой грубую кирпичную кладку, выкрасив ее матовой краской. Спальня общей площадью 20 кв.м имеет скошенный потолок так же, как и кухня-гостиная, где вместили все необходимое: кровать, два шкафа для хранения вещей, туалетный столик.
На втором этаже располагается кабинет со всем необходимым дизайнеру, а так же большая гардеробная комната.
В ванной комнате мы установили отдельностоящую ванну, а так же спроектировали специальную конструкцию кронштейнов шторок для удобства пользования душем. По периметру ванной над керамической плиткой использовали обои, которые мы впоследствии покрыли матовым лаком, не изменившим их по цвету, но защищающим от капель воды и пара.
Для нас было очень важно наполнить интерьер предметами искусства, для этого мы выбрали работы Сергея Яшина, которые очень близки нам по духу.
В качестве основного оттенка был выбран глубокий синий оттенок в который мы выкрасили не только стены, но и потолок. Палитра была выбрана не случайно, на передний план выходят оттенки пыльно-розового и лососевого цвета, а пространства за ними и над ними окутывает глубокий синий, который будто растворяет, погружая в тени стены вокруг и визуально стирает границы помещений, особенно в вечернее время. На этом же цветовом эффекте построен интерьер спальни и кабинета.
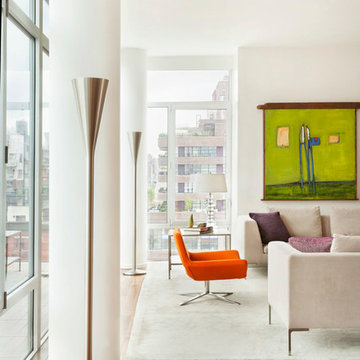
Mark LaRosa
Inspiration for a mid-sized contemporary loft-style living room in New York with white walls, dark hardwood floors, a two-sided fireplace and a metal fireplace surround.
Inspiration for a mid-sized contemporary loft-style living room in New York with white walls, dark hardwood floors, a two-sided fireplace and a metal fireplace surround.
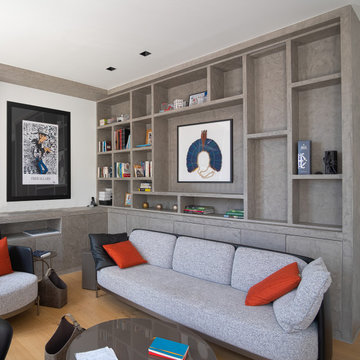
Design ideas for a large modern loft-style living room in Paris with a library, white walls, light hardwood floors, a ribbon fireplace, a metal fireplace surround and a concealed tv.
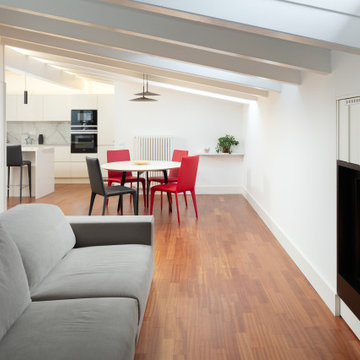
Progettato da Arch. Stefano Pasquali Realizzato da Falegnameria Zeni Fotografato da OVERSIDE di TRIFAN DUMITRU
This is an example of a mid-sized modern loft-style living room in Other with white walls, medium hardwood floors, a corner fireplace and a metal fireplace surround.
This is an example of a mid-sized modern loft-style living room in Other with white walls, medium hardwood floors, a corner fireplace and a metal fireplace surround.
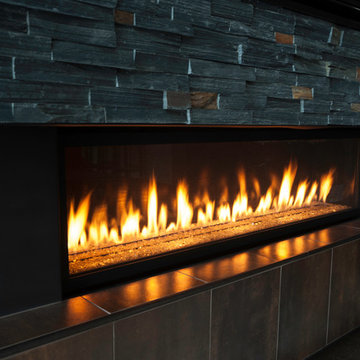
The owners of this downtown Wichita condo contacted us to design a fireplace for their loft living room. The faux I-beam was the solution to hiding the duct work necessary to properly vent the gas fireplace. The ceiling height of the room was approximately 20' high. We used a mixture of real stone veneer, metallic tile, & black metal to create this unique fireplace design. The division of the faux I-beam between the materials brings the focus down to the main living area.
Photographer: Fred Lassmann
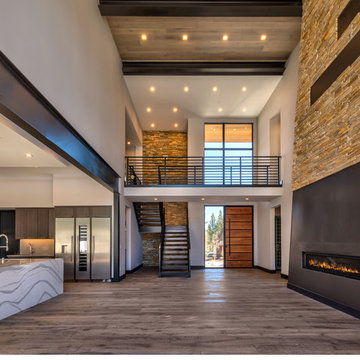
Vance Fox
Mid-sized contemporary loft-style living room in Sacramento with beige walls, medium hardwood floors, a ribbon fireplace, a metal fireplace surround, no tv and brown floor.
Mid-sized contemporary loft-style living room in Sacramento with beige walls, medium hardwood floors, a ribbon fireplace, a metal fireplace surround, no tv and brown floor.
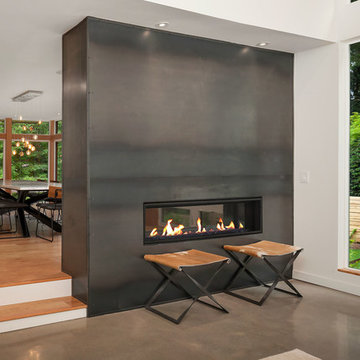
Matthew Gallant
Contemporary formal loft-style living room in Seattle with white walls, concrete floors, a two-sided fireplace, a metal fireplace surround, a wall-mounted tv and grey floor.
Contemporary formal loft-style living room in Seattle with white walls, concrete floors, a two-sided fireplace, a metal fireplace surround, a wall-mounted tv and grey floor.
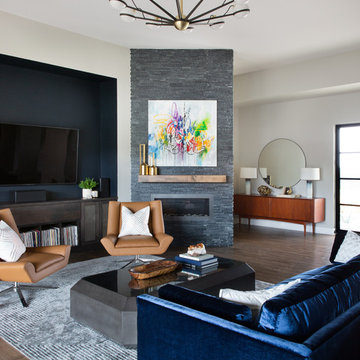
Rich colors and interesting high-end furniture was used to make this living room stylish and modern.
Project designed by Sara Barney’s Austin interior design studio BANDD DESIGN. They serve the entire Austin area and its surrounding towns, with an emphasis on Round Rock, Lake Travis, West Lake Hills, and Tarrytown.
For more about BANDD DESIGN, click here: https://bandddesign.com/
To learn more about this project, click here: https://bandddesign.com/austin-artistic-home/
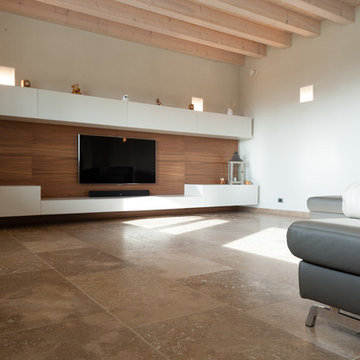
Expansive modern loft-style living room in Other with white walls, travertine floors, a wood stove, a metal fireplace surround, a built-in media wall and brown floor.
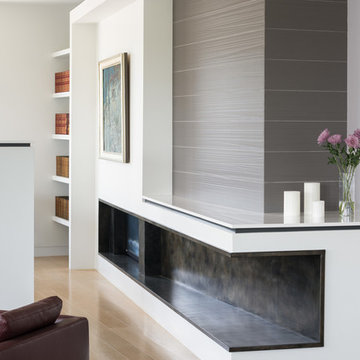
David Lauer Photo
Design ideas for a mid-sized modern formal loft-style living room in Denver with white walls, light hardwood floors, a standard fireplace, a metal fireplace surround, a built-in media wall and brown floor.
Design ideas for a mid-sized modern formal loft-style living room in Denver with white walls, light hardwood floors, a standard fireplace, a metal fireplace surround, a built-in media wall and brown floor.
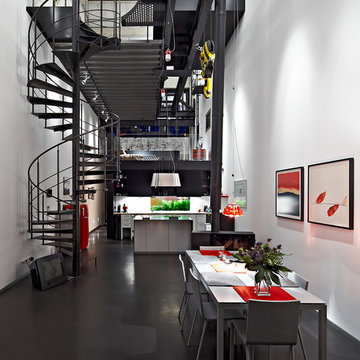
Wohnraum des Lofts mit offener Küche.
Alle Fotos ©LUKAS HUNEKE PHOTOGRAPHY - www.lukashuneke.de
Design ideas for a mid-sized industrial loft-style living room in Other with concrete floors, a hanging fireplace and a metal fireplace surround.
Design ideas for a mid-sized industrial loft-style living room in Other with concrete floors, a hanging fireplace and a metal fireplace surround.
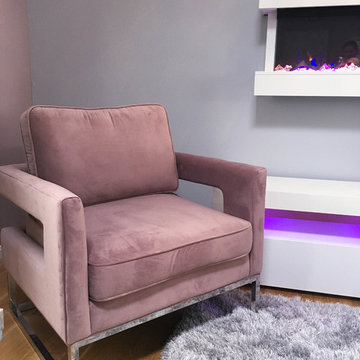
Glam Living Room with custom drapery panels and custom sectional with double chaise lounge, shag rug, wall mounted electric fireplace, crystal chandelier, and modern chairs.
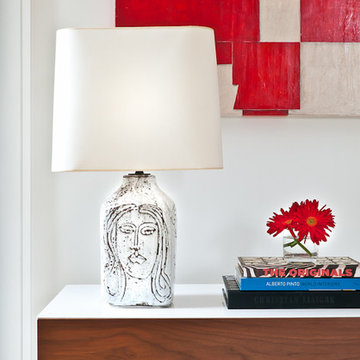
This rustic modern home was purchased by an art collector that needed plenty of white wall space to hang his collection. The furnishings were kept neutral to allow the art to pop and warm wood tones were selected to keep the house from becoming cold and sterile. Published in Modern In Denver | The Art of Living.
Daniel O'Connor Photography
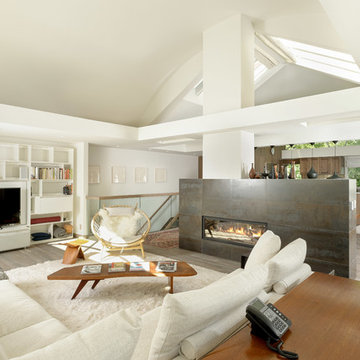
work completed while at TKGA.
photo by: Mountain Home Photo
Mid-sized contemporary loft-style living room in Denver with white walls, light hardwood floors, a two-sided fireplace and a metal fireplace surround.
Mid-sized contemporary loft-style living room in Denver with white walls, light hardwood floors, a two-sided fireplace and a metal fireplace surround.
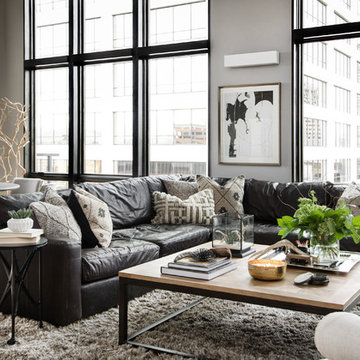
Allison Corona
Mid-sized contemporary loft-style living room in Boise with beige walls, light hardwood floors, a standard fireplace and a metal fireplace surround.
Mid-sized contemporary loft-style living room in Boise with beige walls, light hardwood floors, a standard fireplace and a metal fireplace surround.
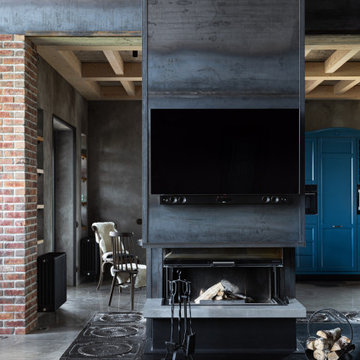
Design ideas for a large industrial loft-style living room in Moscow with grey walls, medium hardwood floors, a ribbon fireplace, a metal fireplace surround, a wall-mounted tv, beige floor, exposed beam and brick walls.
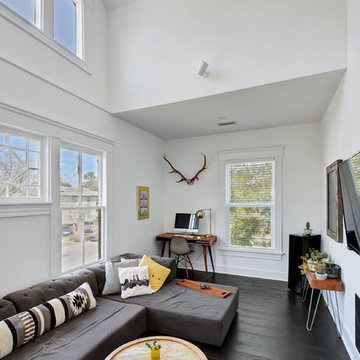
Severine Photography
This is an example of a mid-sized modern loft-style living room in Jacksonville with white walls, dark hardwood floors, a ribbon fireplace, a metal fireplace surround, a wall-mounted tv and brown floor.
This is an example of a mid-sized modern loft-style living room in Jacksonville with white walls, dark hardwood floors, a ribbon fireplace, a metal fireplace surround, a wall-mounted tv and brown floor.
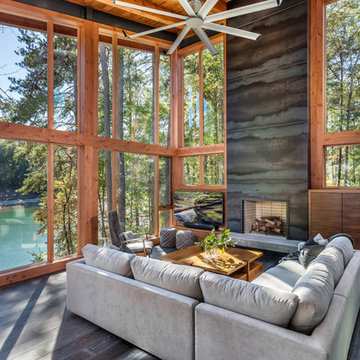
Photography by Rebecca Lehde
Design ideas for a large contemporary loft-style living room in Charleston with dark hardwood floors, a standard fireplace and a metal fireplace surround.
Design ideas for a large contemporary loft-style living room in Charleston with dark hardwood floors, a standard fireplace and a metal fireplace surround.
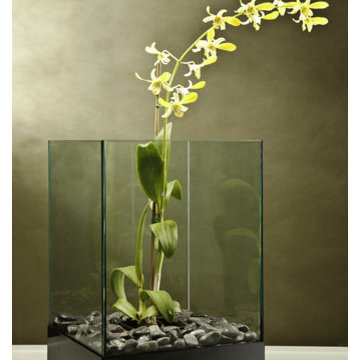
CELL (Black)
Fireburners – Tabletop
Product Dimensions (IN): L12.63” X W12.63” X H18.25
Product Weight (LB): 37.4
Product Dimensions (CM): L32 X W32 X H46.3
Product Weight (KG): 17
Cell is a modern and unique way to add life and light in any indoor and outdoor space throughout the home and garden. Four panes of tempered glass combine to form a structure of delicate beauty, while a vivid natural flame creates the mood of warmth and a glow of sepia throughout the room or outdoor area. A multi-use décor accent, the Cell Tabletop Fireburner can be used as a candleholder with a pillar candle, as a terrarium with flowers and plants, or with Fuel, as a decorative fireburner, to create a dazzling, flickering flame and a bold light fixture.
For an effective, decorative ambient lighting solution, as well as accent feature, consider the Cell to add elegance to a garden scape by using it as an enticing centrepiece, atop tables and concrete pillars in an outdoor breakfast area, on a poolside back patio, or on the deck.
By Decorpro Home + Garden.
Each sold separately.
Snuffer included.
Fuel sold separately.
Materials:
Solid steel
Black epoxy powder coat
8mm tempered glass
Snuffer (galvanized steel)
Made in Canada
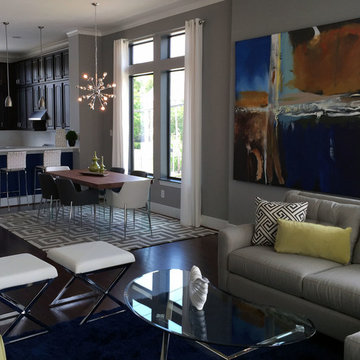
The Design Firm
Design ideas for a mid-sized modern loft-style living room in Houston with grey walls, dark hardwood floors, a metal fireplace surround, a freestanding tv and brown floor.
Design ideas for a mid-sized modern loft-style living room in Houston with grey walls, dark hardwood floors, a metal fireplace surround, a freestanding tv and brown floor.
Loft-style Living Room Design Photos with a Metal Fireplace Surround
9