Loft-style Living Room Design Photos with Ceramic Floors
Refine by:
Budget
Sort by:Popular Today
81 - 100 of 547 photos
Item 1 of 3
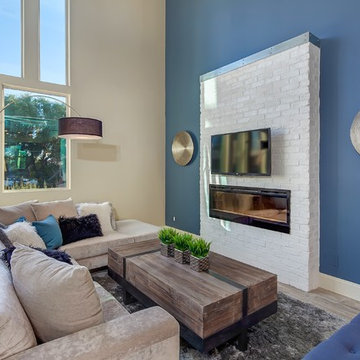
This is an example of a mid-sized contemporary loft-style living room in Phoenix with beige walls, ceramic floors, a standard fireplace, a brick fireplace surround and a wall-mounted tv.
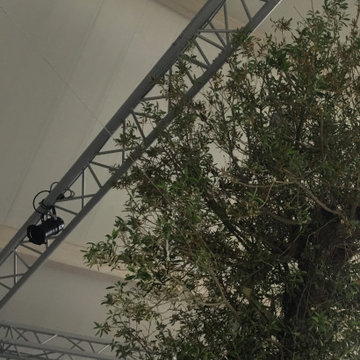
Rampes lumières sous plafond cathédrale
Design ideas for a large midcentury formal loft-style living room in Marseille with white walls, ceramic floors, grey floor and exposed beam.
Design ideas for a large midcentury formal loft-style living room in Marseille with white walls, ceramic floors, grey floor and exposed beam.
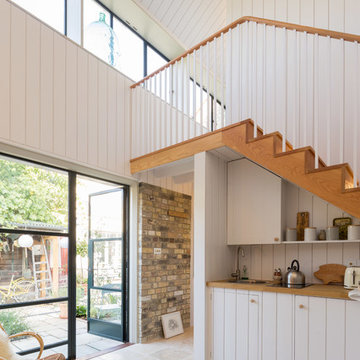
Photography by Matthew Smith
Small contemporary loft-style living room in Cambridgeshire with white walls, ceramic floors and beige floor.
Small contemporary loft-style living room in Cambridgeshire with white walls, ceramic floors and beige floor.
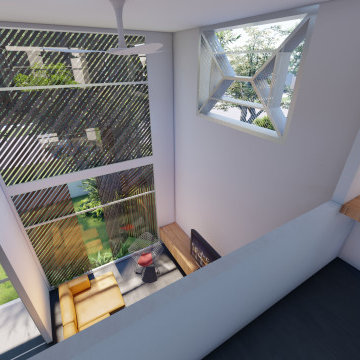
View down from gallery looking into double height living room volume and exterior shading screens
Small contemporary loft-style living room in Melbourne with ceramic floors, grey floor, timber and wood walls.
Small contemporary loft-style living room in Melbourne with ceramic floors, grey floor, timber and wood walls.
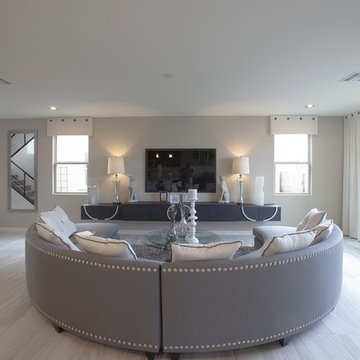
Design ideas for a mid-sized eclectic formal loft-style living room in Las Vegas with beige walls, ceramic floors, no fireplace and a wall-mounted tv.
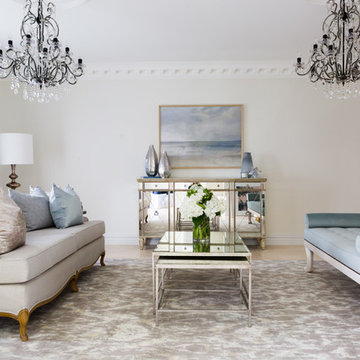
Inspiration for a mid-sized traditional formal loft-style living room in Sydney with beige walls, ceramic floors, no fireplace, no tv and beige floor.
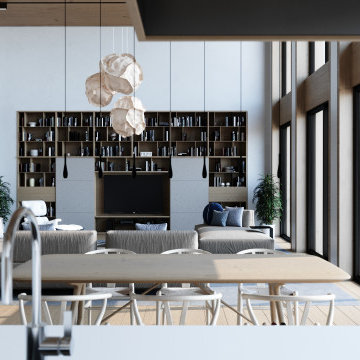
This space transforms all things solid into light and air. We have selected a palette of creamy neutral tones, punctuated here and there with patterns in an array of chenille , at once unexpected and yet seamless in this contemporary urban loft.
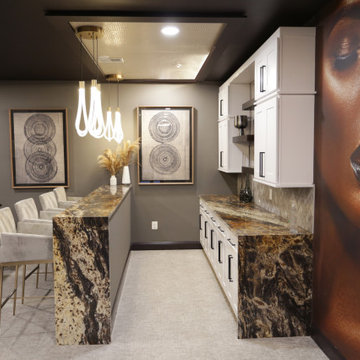
We took this plain loft space in this upper-level loft and made it the perfect adult lounge. The client had specific requests that included a projector movie area, bar, dancing space, as well as new flooring and tile. Some of the key features we included were a Control 4 home automation system, new LED lighting, a spinning dancing pole, as well as a brand-new bar and peninsula bar with all new furnishings. Be sure to check in soon for the video upload.
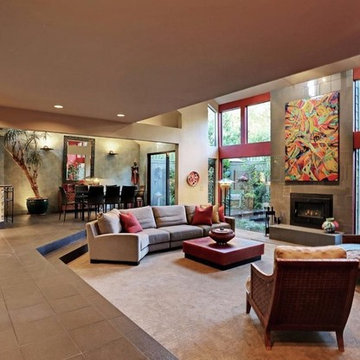
Contemporary Living Room
Photo of a mid-sized contemporary loft-style living room in Sacramento with red walls, ceramic floors, a wood stove, a tile fireplace surround, a wall-mounted tv and black floor.
Photo of a mid-sized contemporary loft-style living room in Sacramento with red walls, ceramic floors, a wood stove, a tile fireplace surround, a wall-mounted tv and black floor.
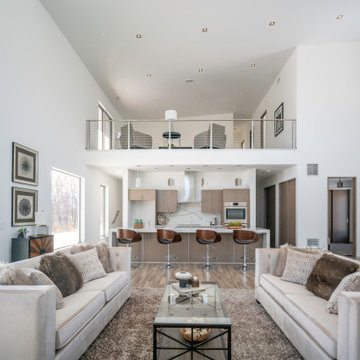
WARM MODERN DESIGN FOR A COLD LOCATOIN
Photo of a large scandinavian loft-style living room in Detroit with a library, white walls, ceramic floors, a freestanding tv and brown floor.
Photo of a large scandinavian loft-style living room in Detroit with a library, white walls, ceramic floors, a freestanding tv and brown floor.
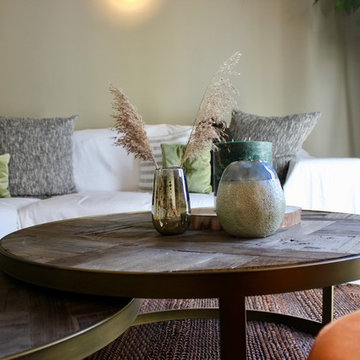
This is an example of a mid-sized eclectic loft-style living room in Other with green walls, ceramic floors, no fireplace, no tv and beige floor.
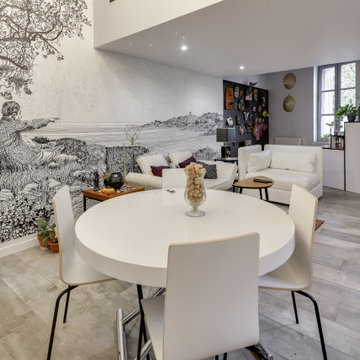
le séjour est orienté sur la rue et plein sud, sous la mezzanine. Le papier-peint panoramique été adapté sur-mesure pour habiller la hauteur sous plafond de 4 mètres et le dessous de la mezzanine. Pour un effet de symétrie, un carré chocolat a été peint de l'autre côté d cela mezzanine, pour séparer la zone escalier et coin bureau.
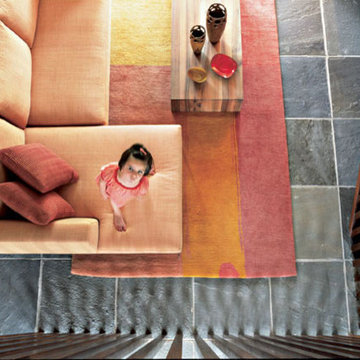
A family room dressed in colors of the sunset! Vivid orange and red bring this modern space to life through a large sofa and patterned area rug.
Project completed by New York interior design firm Betty Wasserman Art & Interiors, which serves New York City, as well as across the tri-state area and in The Hamptons.
For more about Betty Wasserman, click here: https://www.bettywasserman.com/
To learn more about this project, click here: https://www.bettywasserman.com/spaces/bridgehampton-modern/
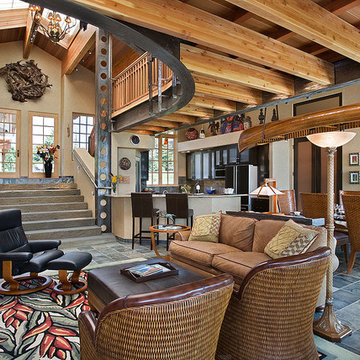
A view to better show the kitchen and dining room. That canoe was real till it became a dining table chandelier. Photo by Roger Wade.
This is an example of a mid-sized modern loft-style living room in Seattle with a music area, beige walls, ceramic floors, a standard fireplace, a stone fireplace surround and a concealed tv.
This is an example of a mid-sized modern loft-style living room in Seattle with a music area, beige walls, ceramic floors, a standard fireplace, a stone fireplace surround and a concealed tv.
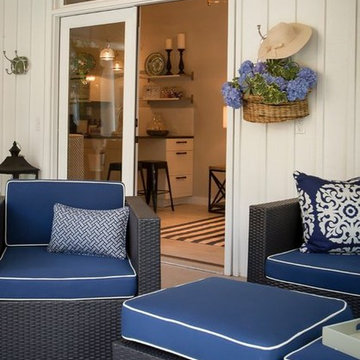
A traditional pool house presenting a blue and neutral color palette with its dark wooden dining table, white panel walls, black wicker chairs with blue cushions, and outdoor TV.
Home designed by Aiken interior design firm, Nandina Home & Design. They serve Atlanta and Augusta, Georgia, and Columbia and Lexington, South Carolina.
For more about Nandina Home & Design, click here: https://nandinahome.com/
To learn more about this project, click here: https://nandinahome.com/portfolio/pool-house-2/
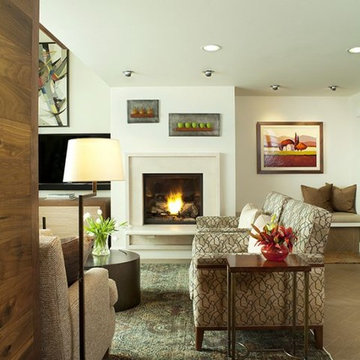
Taking a different approach to a fireplace in this Vail condo, the owners created a fireplace that is less commanding than most. Blending the mantel into the white wall with a simple design allows for a studio-like display of artwork in the living room. Included lighting captivates any accents in the room. The natural wood accent wall and wood closet doors tie the space into the kitchen and dining area, creating a rustic sophistication to the modern mountain look.
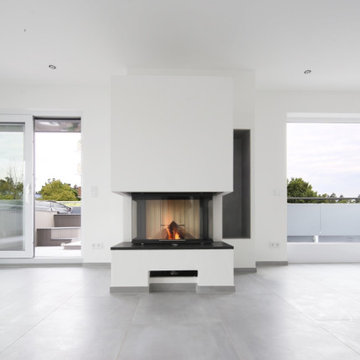
Photo of a large modern formal loft-style living room in Munich with ceramic floors, a wood stove, a brick fireplace surround, grey floor, recessed and brick walls.
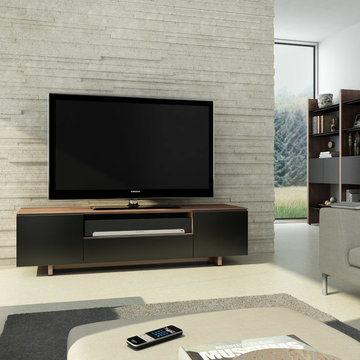
The modern design of the NORA cabinet creates a sleek home for a flat panel TV and components. Available in two profiles, NORA is a standard depth for larger home theater systems, while NORA SLIM is perfect for systems with shallow components. Both models feature two adjustable side component compartments with soft-close doors. The center of the cabinets includes an open speaker/component compartment and a flip-down door that conceals two additional component compartments.
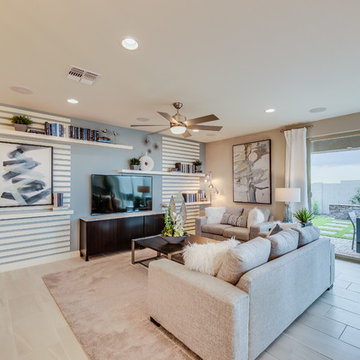
Mid-sized traditional loft-style living room in Phoenix with blue walls, ceramic floors, a wall-mounted tv and beige floor.
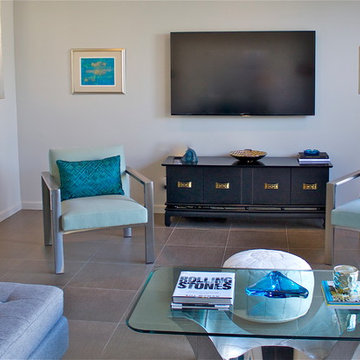
Inspiration for a midcentury loft-style living room in Los Angeles with grey walls, ceramic floors and a wall-mounted tv.
Loft-style Living Room Design Photos with Ceramic Floors
5