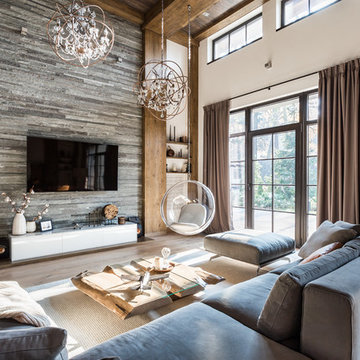Loft-style Living Room Design Photos with Medium Hardwood Floors
Refine by:
Budget
Sort by:Popular Today
81 - 100 of 4,656 photos
Item 1 of 3
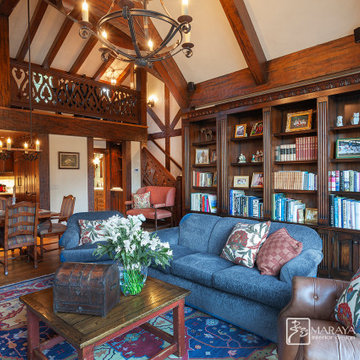
Old World European, Country Cottage. Three separate cottages make up this secluded village over looking a private lake in an old German, English, and French stone villa style. Hand scraped arched trusses, wide width random walnut plank flooring, distressed dark stained raised panel cabinetry, and hand carved moldings make these traditional farmhouse cottage buildings look like they have been here for 100s of years. Newly built of old materials, and old traditional building methods, including arched planked doors, leathered stone counter tops, stone entry, wrought iron straps, and metal beam straps. The Lake House is the first, a Tudor style cottage with a slate roof, 2 bedrooms, view filled living room open to the dining area, all overlooking the lake. The Carriage Home fills in when the kids come home to visit, and holds the garage for the whole idyllic village. This cottage features 2 bedrooms with on suite baths, a large open kitchen, and an warm, comfortable and inviting great room. All overlooking the lake. The third structure is the Wheel House, running a real wonderful old water wheel, and features a private suite upstairs, and a work space downstairs. All homes are slightly different in materials and color, including a few with old terra cotta roofing. Project Location: Ojai, California. Project designed by Maraya Interior Design. From their beautiful resort town of Ojai, they serve clients in Montecito, Hope Ranch, Malibu and Calabasas, across the tri-county area of Santa Barbara, Ventura and Los Angeles, south to Hidden Hills.

photography by Seth Caplan, styling by Mariana Marcki
Design ideas for a mid-sized contemporary loft-style living room in New York with beige walls, medium hardwood floors, no fireplace, a wall-mounted tv, brown floor, exposed beam and brick walls.
Design ideas for a mid-sized contemporary loft-style living room in New York with beige walls, medium hardwood floors, no fireplace, a wall-mounted tv, brown floor, exposed beam and brick walls.
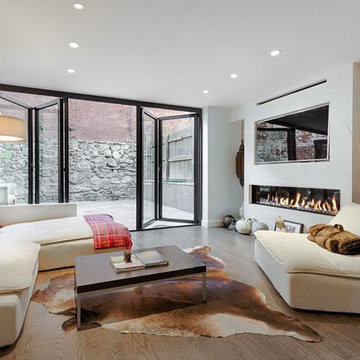
The main feature of this living room is light. The room looks light because of many glass surfaces. The wide doors and windows not only allow daylight to easily enter the room, but also make the room filled with fresh and clean air.
In the evenings, the owners can use additional sources of light such as lamps built in the ceiling or sconces. The upholstered furniture, ceiling and walls are decorated in white.This feature makes the living room look lighter.
If you find the interior design of your living room dull and ordinary, tackle this problem right now with the best NYC interior designers and change the look of your home for the better!
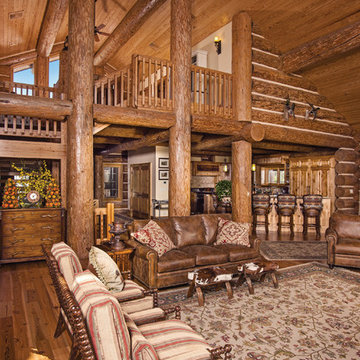
This open concept allows the logs' natural motif to shine, highlighting each log's individuality. These decorative logs bring personality to this great room. Produced By: PrecisionCraft Log & Timber Homes.
Photo Credit: Hilliard Photographics
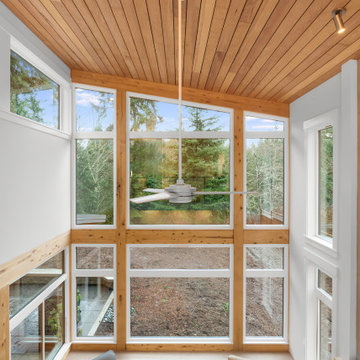
Architect: Grouparchitect. Photographer credit: © 2021 AMF Photography
Design ideas for a mid-sized contemporary loft-style living room in Seattle with white walls, medium hardwood floors, a standard fireplace, a tile fireplace surround, grey floor and vaulted.
Design ideas for a mid-sized contemporary loft-style living room in Seattle with white walls, medium hardwood floors, a standard fireplace, a tile fireplace surround, grey floor and vaulted.
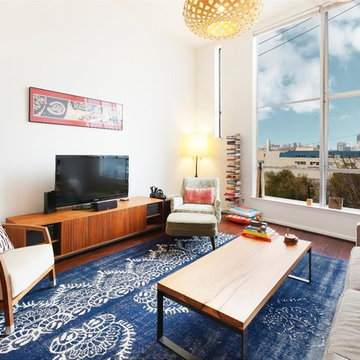
Our client hired us to give her Feng Shui, design, and staging advice for her home to sell. After the Feng Shui and staging advice, the condo sold in 9 days.
Performing a Feng Shui consultation on a home for sale is completely different from assessing a home where people are living. Basically, a home for sale has to have "objectively good Feng Shui", whereas when you consider a home with people, you must look at the intersection of the home and the people -- maximizing their use and enjoyment of the home.
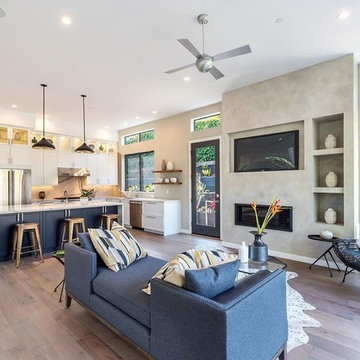
This is an example of an expansive contemporary loft-style living room in San Francisco with grey walls, medium hardwood floors, a standard fireplace, a concrete fireplace surround and a wall-mounted tv.
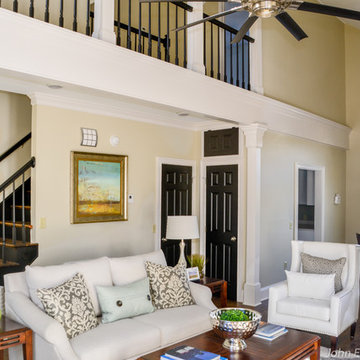
This is an example of a large contemporary loft-style living room in Orange County with beige walls, medium hardwood floors, no fireplace and brown floor.
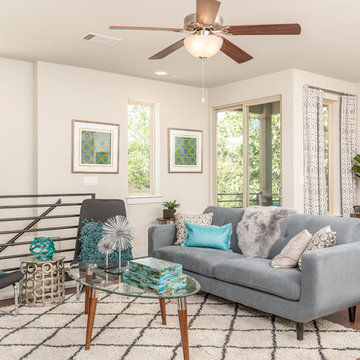
Design ideas for a contemporary loft-style living room in Austin with grey walls and medium hardwood floors.
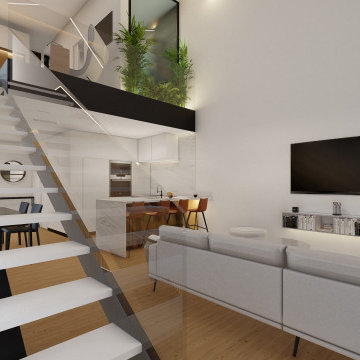
Mid-sized contemporary loft-style living room in Madrid with white walls, medium hardwood floors, a wall-mounted tv and wallpaper.
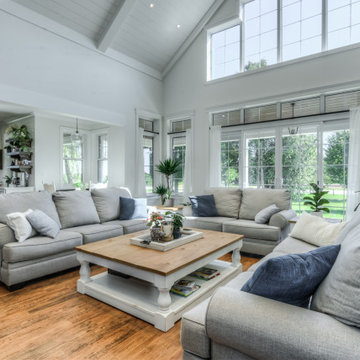
Large country loft-style living room in Toronto with white walls, medium hardwood floors, a two-sided fireplace, a stone fireplace surround, a concealed tv, multi-coloured floor and timber.
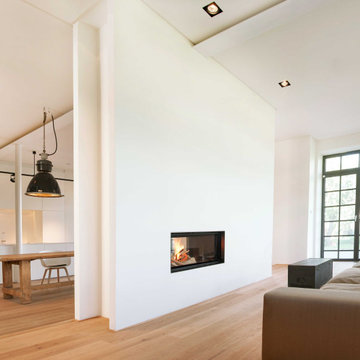
Innenansicht mit offenem Kaminofen und Wohnbereich im Vordergrund und Koch-Essbereich im Hintergrund, Foto: Lucia Crista
Photo of a large contemporary formal loft-style living room in Munich with white walls, medium hardwood floors, a two-sided fireplace, a plaster fireplace surround, no tv and beige floor.
Photo of a large contemporary formal loft-style living room in Munich with white walls, medium hardwood floors, a two-sided fireplace, a plaster fireplace surround, no tv and beige floor.
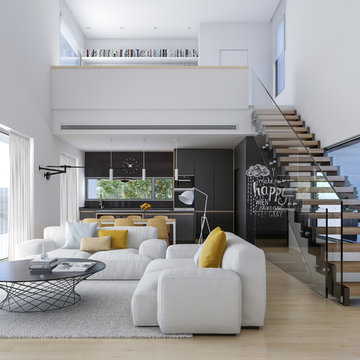
Se diseña un único espacio para el salón, el comedor y la cocina. Todo ello en un espacio en doble altura al que vuelca el estudio de la planta superior. Tanto el espacio como el mobiliario busca una amplitud visual que se resuelve con colores claros. (paredes blancas, suelo de tarima clara, cortinas y sofás muy claros, etc) Como fondo de perspectiva destaca la cocina. Los muebles de cocina se diseñan con detalles en madera para generar una mayor calidez. La pared del espacio de lavadero se pinta de color pizarra para permitir el desarrollo creativo de los dueños de la vivienda, así como señalar las tareas pendientes, lista de la compra, etc.
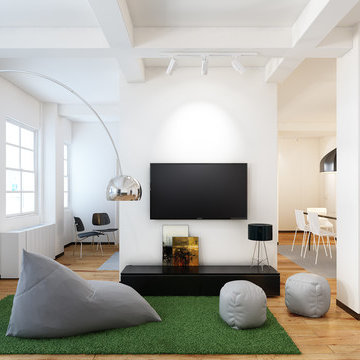
urban office architecture
This is an example of a mid-sized contemporary loft-style living room in New York with a home bar, white walls, medium hardwood floors, a ribbon fireplace, a stone fireplace surround and a wall-mounted tv.
This is an example of a mid-sized contemporary loft-style living room in New York with a home bar, white walls, medium hardwood floors, a ribbon fireplace, a stone fireplace surround and a wall-mounted tv.
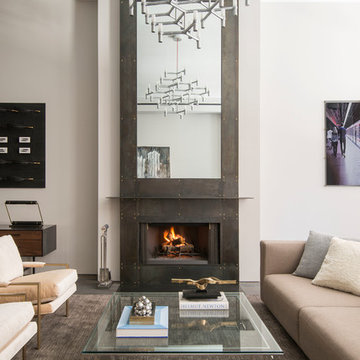
Peter Margonelli
Photo of a mid-sized modern formal loft-style living room in New York with grey walls, medium hardwood floors, a ribbon fireplace, a metal fireplace surround, no tv and brown floor.
Photo of a mid-sized modern formal loft-style living room in New York with grey walls, medium hardwood floors, a ribbon fireplace, a metal fireplace surround, no tv and brown floor.
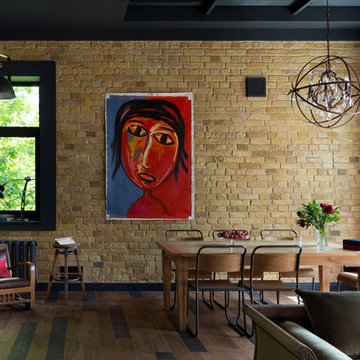
Андрей Авдеенко
Inspiration for a mid-sized industrial loft-style living room in Other with a library, medium hardwood floors and a wall-mounted tv.
Inspiration for a mid-sized industrial loft-style living room in Other with a library, medium hardwood floors and a wall-mounted tv.
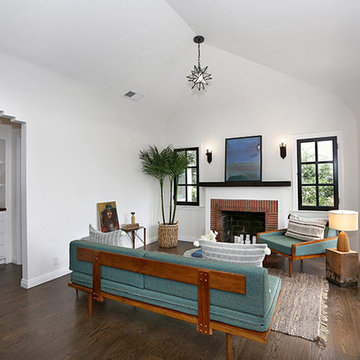
Small loft-style living room in Los Angeles with white walls, medium hardwood floors, a standard fireplace and a brick fireplace surround.
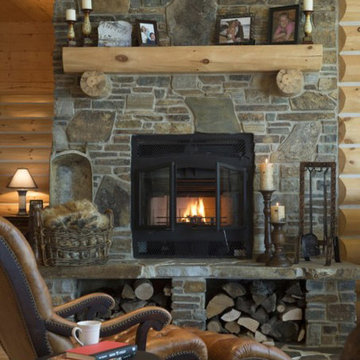
For more info on this home such as prices, floor plan, go to www.goldeneagleloghomes.com
Design ideas for a large country loft-style living room in Other with brown walls, medium hardwood floors, a standard fireplace, a stone fireplace surround, brown floor and no tv.
Design ideas for a large country loft-style living room in Other with brown walls, medium hardwood floors, a standard fireplace, a stone fireplace surround, brown floor and no tv.
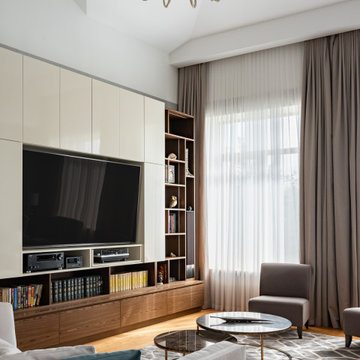
Дизайн-проект реализован Бюро9: Комплектация и декорирование. Руководитель Архитектор-Дизайнер Екатерина Ялалтынова.
Inspiration for a mid-sized transitional loft-style living room in Moscow with a library, grey walls, medium hardwood floors, a ribbon fireplace, a stone fireplace surround, a wall-mounted tv, brown floor, recessed and brick walls.
Inspiration for a mid-sized transitional loft-style living room in Moscow with a library, grey walls, medium hardwood floors, a ribbon fireplace, a stone fireplace surround, a wall-mounted tv, brown floor, recessed and brick walls.
Loft-style Living Room Design Photos with Medium Hardwood Floors
5
