Loft-style Living Room Design Photos with Vaulted
Refine by:
Budget
Sort by:Popular Today
201 - 220 of 480 photos
Item 1 of 3
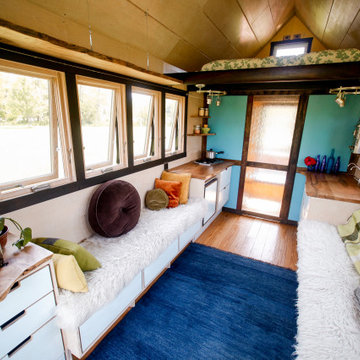
Small modern loft-style living room in Other with beige walls, light hardwood floors, a hanging fireplace, a wood fireplace surround, brown floor, vaulted and planked wall panelling.
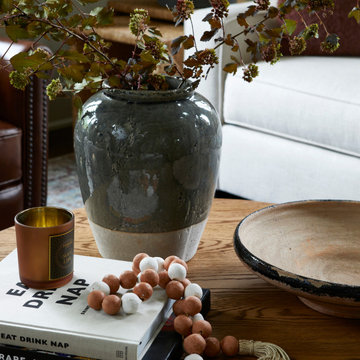
Designed to embrace the warmth of home and the elegance of open living. The shiplap vaulted ceiling lends character to the space, while potlights and a chandelier bring a balance of modern sophistication.
Our open concept design seamlessly connects this living space to the kitchen, making it the perfect setting for entertaining friends and family. Timber beams add a rustic touch, a visual reminder of the timeless craftsmanship that defines this space.
With ample seating options, our living room welcomes guests and offers the perfect environment for both lively gatherings and cozy moments. This is a place where you can relax, entertain, and create lasting memories in style.
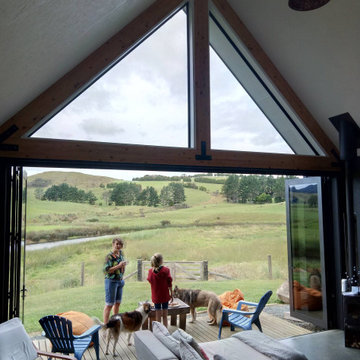
Indoor outdoor flow
Photo of a small contemporary loft-style living room in Other with a corner fireplace, multi-coloured floor, vaulted and panelled walls.
Photo of a small contemporary loft-style living room in Other with a corner fireplace, multi-coloured floor, vaulted and panelled walls.
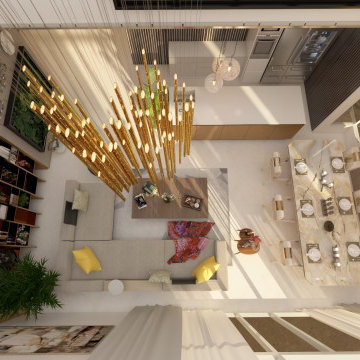
design & build for a newly handover empty space at Tropicana Heights
Design ideas for a mid-sized contemporary loft-style living room in Other with beige walls, marble floors, no fireplace, no tv, beige floor, vaulted and panelled walls.
Design ideas for a mid-sized contemporary loft-style living room in Other with beige walls, marble floors, no fireplace, no tv, beige floor, vaulted and panelled walls.
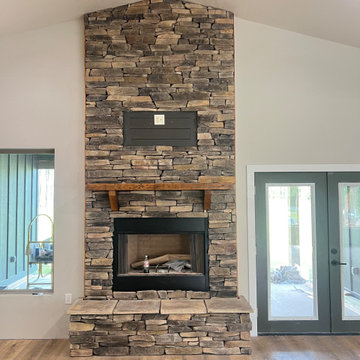
Homeowner had great variety of stone, so stacking was made possible. we had some skirting on the exterior, but as job progressed keeping tight was becoming harder as homeowner had a very limited amount available. Regardless the interior was what we focused on and it turned our great!!
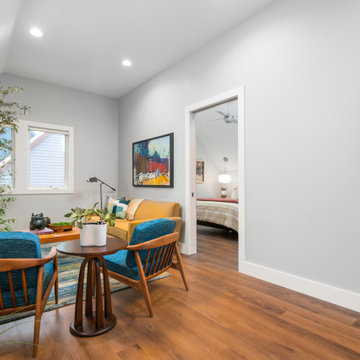
Rich toasted cherry with a light rustic grain that has iconic character and texture. With the Modin Collection, we have raised the bar on luxury vinyl plank. The result is a new standard in resilient flooring. Modin offers true embossed in register texture, a low sheen level, a rigid SPC core, an industry-leading wear layer, and so much more.
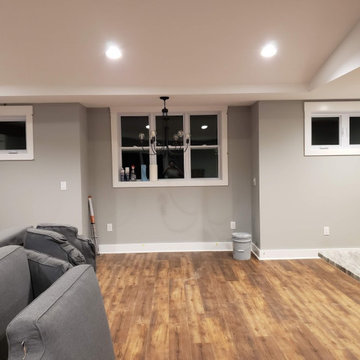
H2O flooring wood plank Luruxy Vinyl Plank, with Stikwood accent wall. # panel Craftsman doors.
Design ideas for a mid-sized traditional loft-style living room in Baltimore with grey walls, laminate floors, brown floor and vaulted.
Design ideas for a mid-sized traditional loft-style living room in Baltimore with grey walls, laminate floors, brown floor and vaulted.
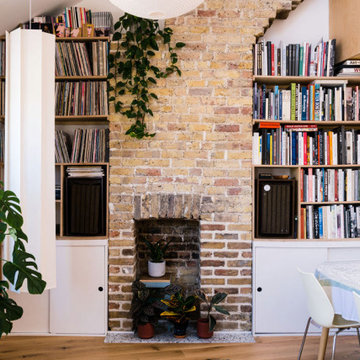
The existing property was a Victorian Abrahams First Floor Apartment with 2 bedrooms.
The proposal includes a loft extension with two bedrooms and a shower room, a rear first floor roof terrace and a full refurbishment and fit-out.
Our role was for a full architectural services including planning, tender, construction oversight. We collaborated with specialist joiners for the interior design during construction.
The client wanted to do something special at the property, and the design for the living space manages that by creating a double height space with the eaves space above that would otherwise be dead-space or used for storage.
The kitchen is linked to the new terrace and garden as well as the living space creating a great flor to the apartment.
The master bedroom looks over the living space with shutters so it can also be closed off.
The old elements such as the double height chimney breast and the new elements such as the staircase and mezzanine contrast to give more gravitas to the original features.
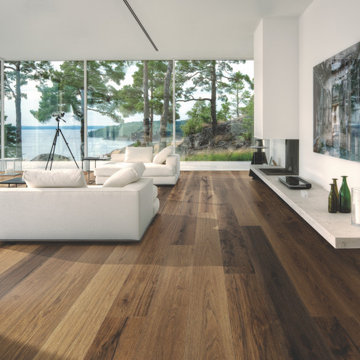
Newbury Hickory – The Ultra Wide Avenue Collection, removes the constraints of conventional flooring allowing your space to breathe. These Sawn-cut floors boast the longevity of a solid floor with the security of Hallmark’s proprietary engineering prowess to give your home the floor of a lifetime.
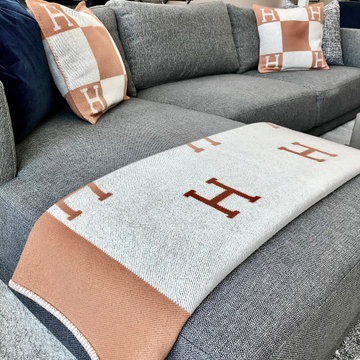
This is an example of a mid-sized modern loft-style living room with a music area, white walls, dark hardwood floors, no fireplace, a wall-mounted tv, brown floor and vaulted.
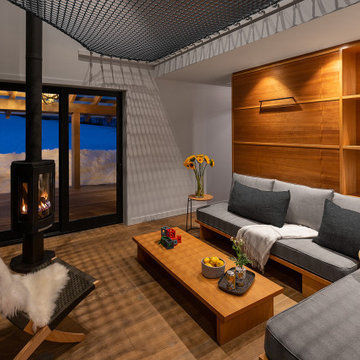
Custom wood built-ins, furniture and a Murphy bed allow the limited space to feel larger than it seems. No need to move furniture to pull down the bed for sleeping. These cushy couches stay right where they are. Free standing modern wood stove stands in the corner to keep the area warm. The upper level is open to the lower level and visible through a net. How Fun!
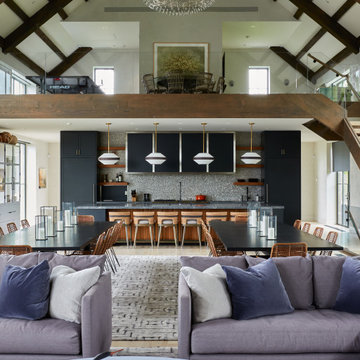
Design ideas for an expansive contemporary loft-style living room in New York with white walls, light hardwood floors, a standard fireplace, a stone fireplace surround, beige floor and vaulted.
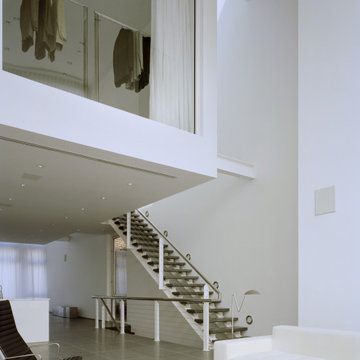
Photo of a mid-sized contemporary loft-style living room in Chicago with white walls, ceramic floors, grey floor and vaulted.
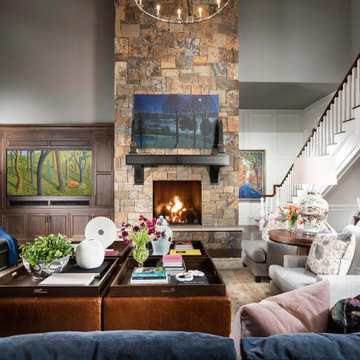
Design ideas for a large traditional loft-style living room in Other with white walls, medium hardwood floors, a standard fireplace, a stone fireplace surround, a concealed tv, brown floor, vaulted and panelled walls.
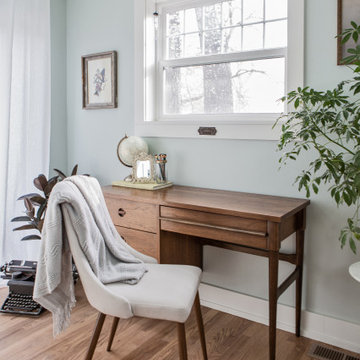
Our client’s charming cottage was no longer meeting the needs of their family. We needed to give them more space but not lose the quaint characteristics that make this little historic home so unique. So we didn’t go up, and we didn’t go wide, instead we took this master suite addition straight out into the backyard and maintained 100% of the original historic façade.
Master Suite
This master suite is truly a private retreat. We were able to create a variety of zones in this suite to allow room for a good night’s sleep, reading by a roaring fire, or catching up on correspondence. The fireplace became the real focal point in this suite. Wrapped in herringbone whitewashed wood planks and accented with a dark stone hearth and wood mantle, we can’t take our eyes off this beauty. With its own private deck and access to the backyard, there is really no reason to ever leave this little sanctuary.
Master Bathroom
The master bathroom meets all the homeowner’s modern needs but has plenty of cozy accents that make it feel right at home in the rest of the space. A natural wood vanity with a mixture of brass and bronze metals gives us the right amount of warmth, and contrasts beautifully with the off-white floor tile and its vintage hex shape. Now the shower is where we had a little fun, we introduced the soft matte blue/green tile with satin brass accents, and solid quartz floor (do you see those veins?!). And the commode room is where we had a lot fun, the leopard print wallpaper gives us all lux vibes (rawr!) and pairs just perfectly with the hex floor tile and vintage door hardware.
Hall Bathroom
We wanted the hall bathroom to drip with vintage charm as well but opted to play with a simpler color palette in this space. We utilized black and white tile with fun patterns (like the little boarder on the floor) and kept this room feeling crisp and bright.
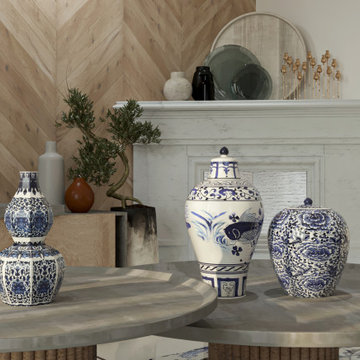
Inspiration for a mid-sized contemporary loft-style living room in Other with a library, white walls, laminate floors, a corner fireplace, a concrete fireplace surround, a freestanding tv, brown floor, vaulted and wood walls.
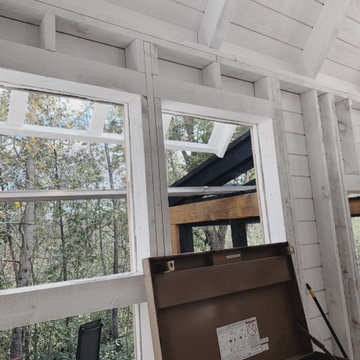
View out living room windows during construction
Design ideas for a small country loft-style living room in Minneapolis with white walls, light hardwood floors, a wood stove, beige floor, vaulted and planked wall panelling.
Design ideas for a small country loft-style living room in Minneapolis with white walls, light hardwood floors, a wood stove, beige floor, vaulted and planked wall panelling.
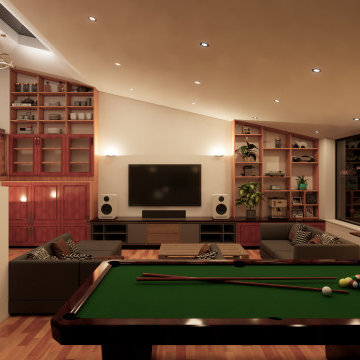
Photo of a mid-sized contemporary loft-style living room in Other with medium hardwood floors, a ribbon fireplace, a built-in media wall and vaulted.
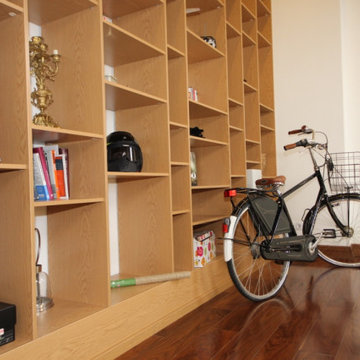
Современный интерьер для молодой семьи.
Пентхауз 350 м2.
Large contemporary loft-style living room in Moscow with a library, white walls, porcelain floors, no fireplace, a built-in media wall, white floor and vaulted.
Large contemporary loft-style living room in Moscow with a library, white walls, porcelain floors, no fireplace, a built-in media wall, white floor and vaulted.
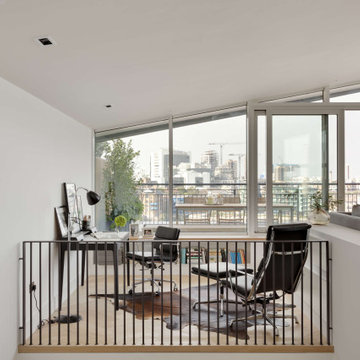
Open plan living room with vaulted ceiling. Bespoke furniture and large expanses of glazing providing river views.
Design ideas for a large contemporary formal loft-style living room in London with white walls, light hardwood floors, a built-in media wall, brown floor and vaulted.
Design ideas for a large contemporary formal loft-style living room in London with white walls, light hardwood floors, a built-in media wall, brown floor and vaulted.
Loft-style Living Room Design Photos with Vaulted
11