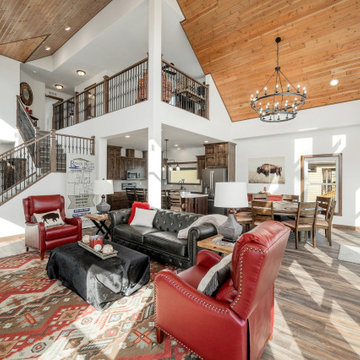Loft-style Living Room Design Photos with Vaulted
Refine by:
Budget
Sort by:Popular Today
181 - 200 of 480 photos
Item 1 of 3
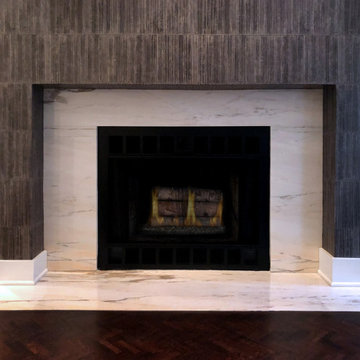
Two Story Fireplace Update with New Stone and Textural Wall Covering.
Inspiration for a transitional loft-style living room in Indianapolis with a standard fireplace, a stone fireplace surround, brown floor, vaulted and wallpaper.
Inspiration for a transitional loft-style living room in Indianapolis with a standard fireplace, a stone fireplace surround, brown floor, vaulted and wallpaper.
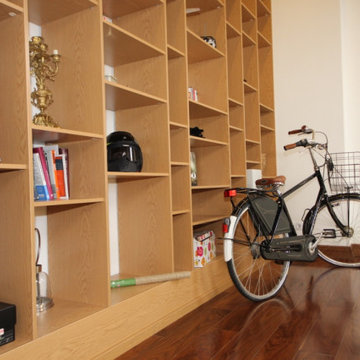
Современный интерьер для молодой семьи.
Пентхауз 350 м2.
Large contemporary loft-style living room in Moscow with a library, white walls, porcelain floors, no fireplace, a built-in media wall, white floor and vaulted.
Large contemporary loft-style living room in Moscow with a library, white walls, porcelain floors, no fireplace, a built-in media wall, white floor and vaulted.
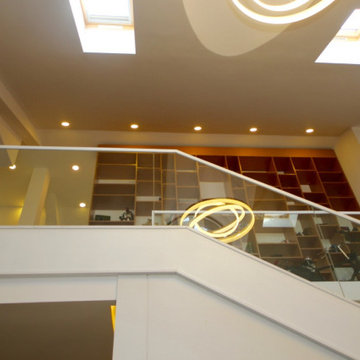
Современный интерьер для молодой семьи.
Пентхауз 350 м2.
This is an example of a large contemporary loft-style living room in Moscow with a library, white walls, porcelain floors, no fireplace, a built-in media wall, white floor and vaulted.
This is an example of a large contemporary loft-style living room in Moscow with a library, white walls, porcelain floors, no fireplace, a built-in media wall, white floor and vaulted.
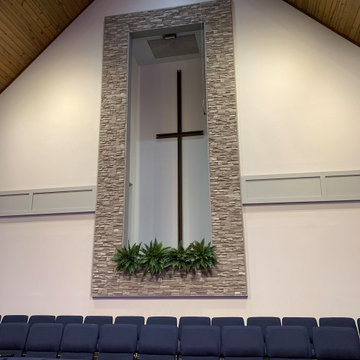
This the addition of stone around the baptistry. We added a lighter trim and lighter wall color.
Design ideas for an expansive modern formal loft-style living room with grey walls, light hardwood floors, no fireplace, no tv, grey floor, vaulted and decorative wall panelling.
Design ideas for an expansive modern formal loft-style living room with grey walls, light hardwood floors, no fireplace, no tv, grey floor, vaulted and decorative wall panelling.
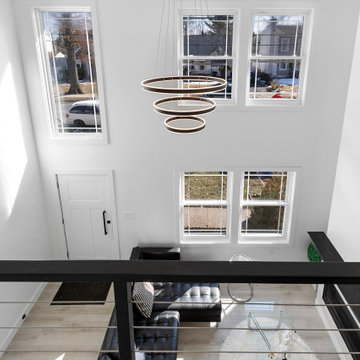
Large modern formal loft-style living room in Newark with white walls, light hardwood floors, a standard fireplace, a wood fireplace surround, a wall-mounted tv, brown floor, vaulted and panelled walls.
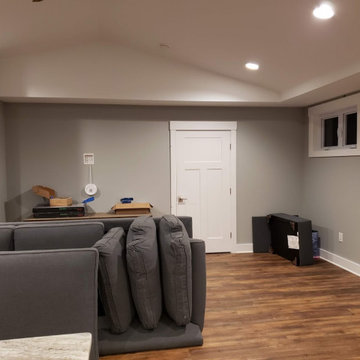
H2O flooring wood plank Luruxy Vinyl Plank, with Stikwood accent wall. # panel Craftsman doors.
This is an example of a mid-sized traditional loft-style living room in Baltimore with grey walls, laminate floors, brown floor and vaulted.
This is an example of a mid-sized traditional loft-style living room in Baltimore with grey walls, laminate floors, brown floor and vaulted.
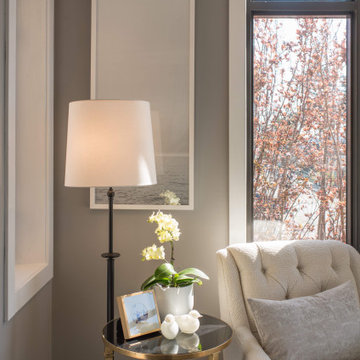
Design ideas for a mid-sized transitional formal loft-style living room in Vancouver with grey walls, concrete floors, a standard fireplace, a brick fireplace surround, a built-in media wall, grey floor, vaulted and brick walls.
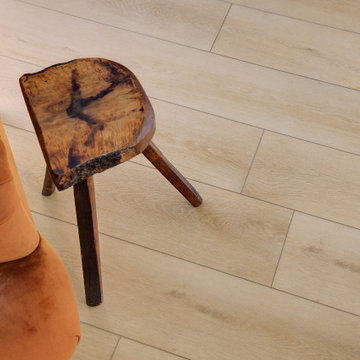
A classic select grade natural oak. Timeless and versatile. With the Modin Collection, we have raised the bar on luxury vinyl plank. The result is a new standard in resilient flooring. Modin offers true embossed in register texture, a low sheen level, a rigid SPC core, an industry-leading wear layer, and so much more.
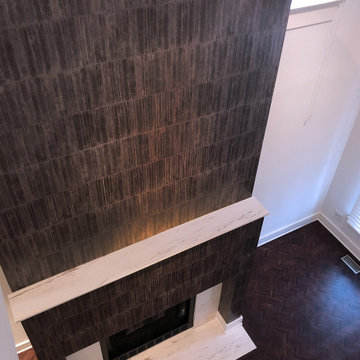
View of Renovated Two Story Fireplace from Upstairs Loft Bedroom. New Stone and Wall Covering Added to Update the Feature Fireplace and Tie In the Dark Wood Flooring.
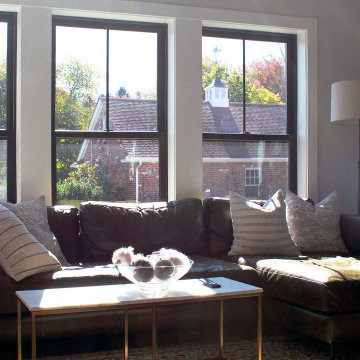
South facing windows bring sunlight to a double height living space.
Photo of a mid-sized country formal loft-style living room in Bridgeport with white walls, laminate floors, a two-sided fireplace, a stone fireplace surround, a wall-mounted tv, white floor and vaulted.
Photo of a mid-sized country formal loft-style living room in Bridgeport with white walls, laminate floors, a two-sided fireplace, a stone fireplace surround, a wall-mounted tv, white floor and vaulted.
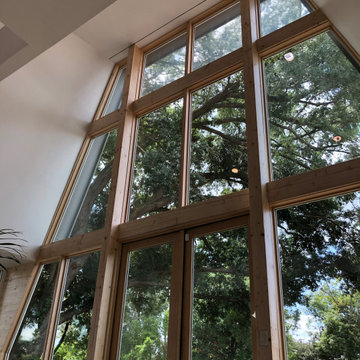
The natural wood finished provide a sense of warmth to the double height space. Vast glazing invites the tree canopy to be a part of the space.
Inspiration for a mid-sized modern formal loft-style living room in Orlando with white walls, medium hardwood floors, brown floor and vaulted.
Inspiration for a mid-sized modern formal loft-style living room in Orlando with white walls, medium hardwood floors, brown floor and vaulted.
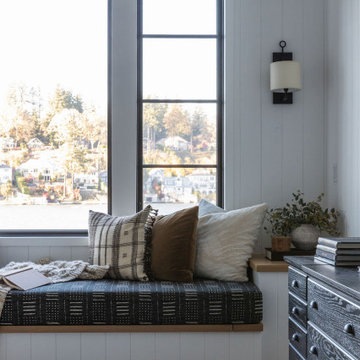
Inspiration for a mid-sized beach style loft-style living room in Portland with a library, white walls, light hardwood floors, no fireplace, no tv, vaulted and panelled walls.
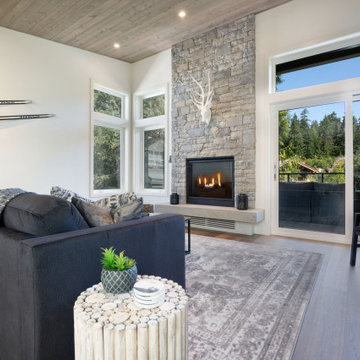
Living area - Mountain Home,
Living area - Mountain Vacation Home
Mid-sized country loft-style living room in Other with white walls, medium hardwood floors, a standard fireplace, brown floor, vaulted and no tv.
Mid-sized country loft-style living room in Other with white walls, medium hardwood floors, a standard fireplace, brown floor, vaulted and no tv.
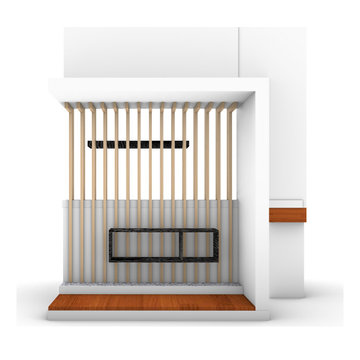
To Keep A Functional Design Element In The Sunken Living Room, A Custom Floating Console Was Added To Accommodate Vinyl Storage And A Record Player. On The Kitchen Side, A Floating Shelf Is Utilized Both As A Bar And A Gathering Space, Further Enhancing Its Functionality.
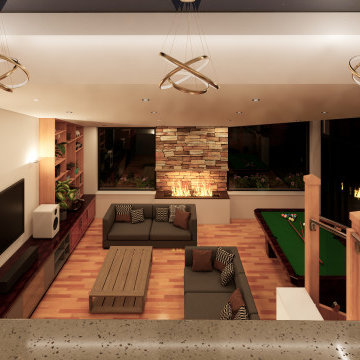
This is an example of a mid-sized contemporary loft-style living room in Other with medium hardwood floors, a ribbon fireplace, a built-in media wall and vaulted.
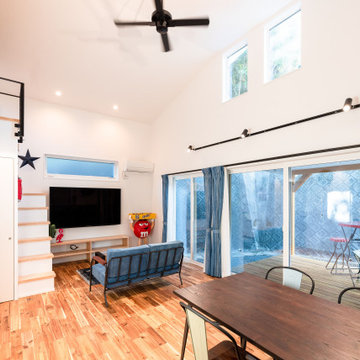
お施主様手作りの小物アイテムが家の雰囲気を盛り上げてます!
This is an example of a mid-sized beach style loft-style living room in Other with white walls, medium hardwood floors, no fireplace, a wall-mounted tv, vaulted and wallpaper.
This is an example of a mid-sized beach style loft-style living room in Other with white walls, medium hardwood floors, no fireplace, a wall-mounted tv, vaulted and wallpaper.
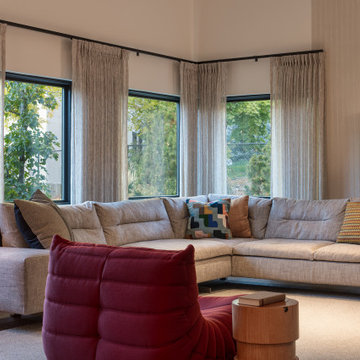
The living room is anchored by a goose down filled sectional sofa trimmed in leather. An iconic Togo chair holds its own, clad in a bold burgundy textile.
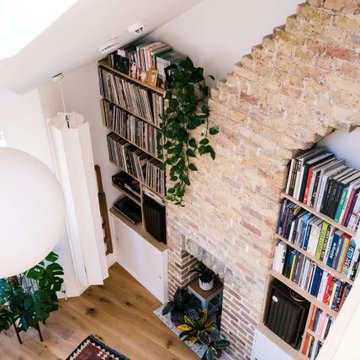
The existing property was a Victorian Abrahams First Floor Apartment with 2 bedrooms.
The proposal includes a loft extension with two bedrooms and a shower room, a rear first floor roof terrace and a full refurbishment and fit-out.
Our role was for a full architectural services including planning, tender, construction oversight. We collaborated with specialist joiners for the interior design during construction.
The client wanted to do something special at the property, and the design for the living space manages that by creating a double height space with the eaves space above that would otherwise be dead-space or used for storage.
The kitchen is linked to the new terrace and garden as well as the living space creating a great flor to the apartment.
The master bedroom looks over the living space with shutters so it can also be closed off.
The old elements such as the double height chimney breast and the new elements such as the staircase and mezzanine contrast to give more gravitas to the original features.
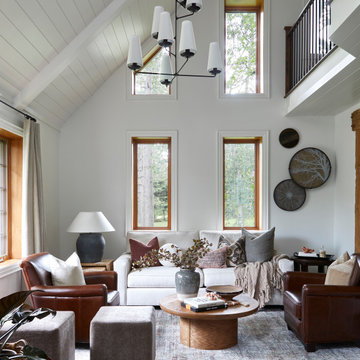
Designed to embrace the warmth of home and the elegance of open living. The shiplap vaulted ceiling lends character to the space, while potlights and a chandelier bring a balance of modern sophistication.
Our open concept design seamlessly connects this living space to the kitchen, making it the perfect setting for entertaining friends and family. Timber beams add a rustic touch, a visual reminder of the timeless craftsmanship that defines this space.
With ample seating options, our living room welcomes guests and offers the perfect environment for both lively gatherings and cozy moments. This is a place where you can relax, entertain, and create lasting memories in style.
Loft-style Living Room Design Photos with Vaulted
10
