Loft-style Living Room Design Photos with Vaulted
Refine by:
Budget
Sort by:Popular Today
41 - 60 of 477 photos
Item 1 of 3

Living room featuring modern steel and wood fireplace wall with upper-level loft and exterior deck with horizontal round bar railings.
Floating Stairs and Railings by Keuka Studios
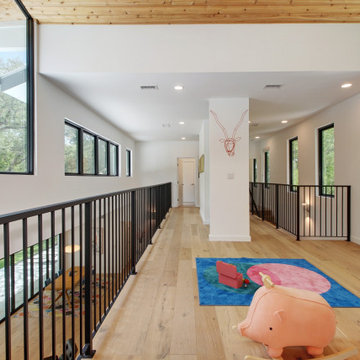
A single-story ranch house in Austin received a new look with a two-story addition and complete remodel.
Photo of a large scandinavian loft-style living room in Austin with white walls, light hardwood floors, a wall-mounted tv, brown floor and vaulted.
Photo of a large scandinavian loft-style living room in Austin with white walls, light hardwood floors, a wall-mounted tv, brown floor and vaulted.
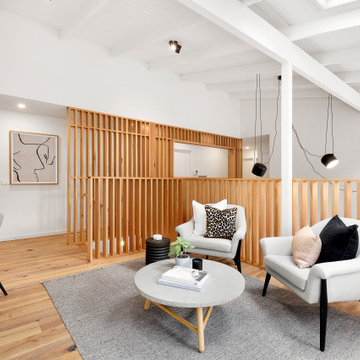
Scandinavian loft-style living room in Melbourne with white walls, medium hardwood floors, brown floor, exposed beam, timber and vaulted.
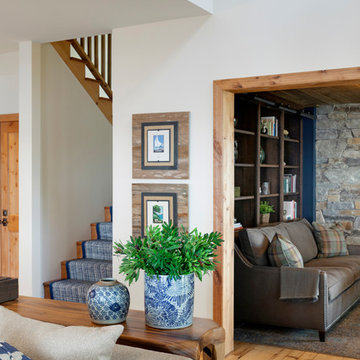
Spacecrafting Photography
Large beach style loft-style living room in Minneapolis with light hardwood floors, a standard fireplace and vaulted.
Large beach style loft-style living room in Minneapolis with light hardwood floors, a standard fireplace and vaulted.
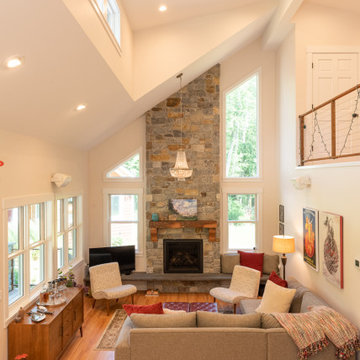
The cabin is designed with a compact floor plan. The main floor is designed as an open plan with a kitchenette, living and dining area. An open loft is situated above the bedrooms and overlooks the great room.
Designed by: H2D Architecture + Design
www.h2darchitects.com
Photos by: Chad Coleman Photography
#whidbeyisland
#whidbeyislandarchitect
#h2darchitects

Design ideas for a mid-sized contemporary loft-style living room in Madrid with white walls, concrete floors, a standard fireplace, grey floor, exposed beam, vaulted and a library.
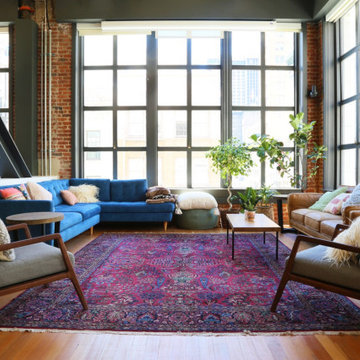
This is an example of a large modern formal loft-style living room in Los Angeles with brown walls, medium hardwood floors, no fireplace, no tv, brown floor, vaulted and brick walls.
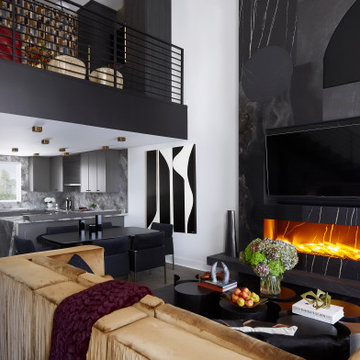
Inspired by a 1970's wall tapestry, the custom designed 20 ft. floor to ceiling fireplace is the bold centerpiece of this space, boasting a combination of beautifully patterned black and white porcelain and leather insets hand cut and installed in various shapes and sizes. With its grand stature, the fireplace can also be enjoyed from the loft above.
Photo: Zeke Ruelas
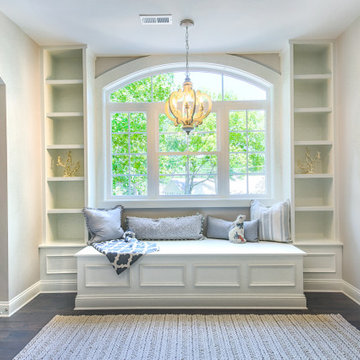
This is an example of a small loft-style living room in Other with a library, beige walls, dark hardwood floors, brown floor and vaulted.
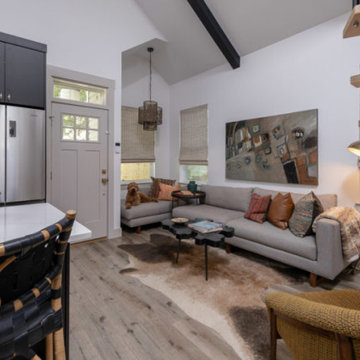
When challenged with the task of turning 500 or so square feet into the most functional residential space one could dream of, the limits of the words “tiny house” did little to falter the creativity and good executed design of this project. From a logistical standpoint, the square footage absolutely had to stay small – but there are so many inventive ways to use that space and end up with something that looks much more finished and comfortable than a camper! Pivoting through each functional item on the list – from the kitchen to the bedroom, and the loft space to the little side yard – all of the “comforts” of easy living were still incorporated for a super stylish end result!
To begin at the beginning – the core needs were to develop a functional cooking and dining space, small gathering area for TV, a bedroom that offered comfortable sleeping quarters, full bathroom with walk in shower and walk-in closet with laundry… of and of course, any extra storage we could muster!
The kitchen design focused on a great “galley” style layout split strategically by a side entry door to a sweet outdoor dining and cocktail space. Capitalizing on a long island that met the side wall, we were able to include more shallow storage on the back of the island beside the pair of counterstools. Mirroring the fridge wall with a built in pantry and storage bench, this half of the main living area provides a comfortable but sweetly styled area for bistro table dining and lots of fun display and closed storage.
Across the room is the living area – with windows perfectly placed for real furniture and a fabulous statement art piece! While the spiral stairs to the loft storage space interject some here, their low profile keeps the visual really clean. As a hub of the home – this area is the main entry / dining / entertaining / storage / kitchen all in one!
Moving to the back side of the house, accenting the smaller bedroom size with a big picture window adds so much beautiful light and a lofty feel to this “master”. Tucking a small vanity/desk area into the corner allowed for really great dedicated storage and work space that meets a multitude of needs (and keeps things sort of tucked away so that when guests come by there isn’t a lot of clutter seen through the doorway! The master bath is 100% style with the cheerful and funky tile that offers a HUGE aesthetic impact for such a small space. Eclectic lighting and a pretty, softly patterned wallpaper layer up the details too. Then the closet houses a stackable washer dryer (that just! fit through the door!) and ample storage for a full wardrobe.
When gazing up – we just love LOVE the view to the pitch of the ceiling and the painted box beams that offer such a perfectly clean visual to collect the feel of the overall home. As a makeshift guest room and storage area, the loft offers ample space for bulkier items and things that need to be tucked away on a daily basis – but as needed offers up a comfy little home-away-from-home for anyone sleeping over. Hidden up here also is the HVAC and water heater so the “side” attic also has some closed off storage that can be used for items that don’t need a temp controlled environment.
Overall – we love the feel of this home space and while “tiny” in size, it really does deliver in so many ways when it comes to style! Like a dollhouse for adults ? We can’t wait to build our next one!!
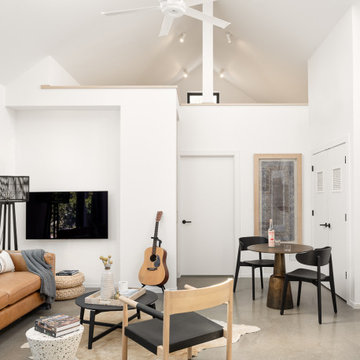
Photo of a mid-sized country loft-style living room in San Francisco with white walls, concrete floors, a wall-mounted tv, grey floor and vaulted.
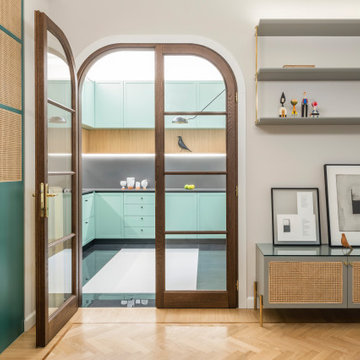
Foto: Federico Villa Studio
Large scandinavian loft-style living room in Milan with a home bar, beige walls, medium hardwood floors and vaulted.
Large scandinavian loft-style living room in Milan with a home bar, beige walls, medium hardwood floors and vaulted.

A custom nesting coffee table including six black metal wrapped drums and four brass metal wrapped astroids allow for a large table space or can be moved apart as individual drink tables when entertaining. The custom velvet sofa contrasts beautifully against the dark gray area rug with its clean lines and a unique ruching technique that wraps around the entire front edge, sides and back creating texture and another fun, unexpected element of design.
Photo: Zeke Ruelas
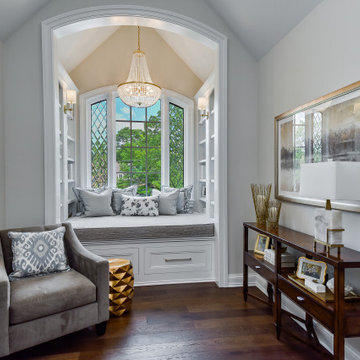
This reading niche has a daybed with flanking bookshelves. A perfect place to read to kids!
Inspiration for a large traditional loft-style living room in Chicago with a library, grey walls, medium hardwood floors, no fireplace, no tv, brown floor and vaulted.
Inspiration for a large traditional loft-style living room in Chicago with a library, grey walls, medium hardwood floors, no fireplace, no tv, brown floor and vaulted.
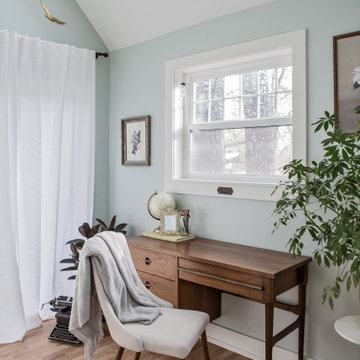
Our client’s charming cottage was no longer meeting the needs of their family. We needed to give them more space but not lose the quaint characteristics that make this little historic home so unique. So we didn’t go up, and we didn’t go wide, instead we took this master suite addition straight out into the backyard and maintained 100% of the original historic façade.
Master Suite
This master suite is truly a private retreat. We were able to create a variety of zones in this suite to allow room for a good night’s sleep, reading by a roaring fire, or catching up on correspondence. The fireplace became the real focal point in this suite. Wrapped in herringbone whitewashed wood planks and accented with a dark stone hearth and wood mantle, we can’t take our eyes off this beauty. With its own private deck and access to the backyard, there is really no reason to ever leave this little sanctuary.
Master Bathroom
The master bathroom meets all the homeowner’s modern needs but has plenty of cozy accents that make it feel right at home in the rest of the space. A natural wood vanity with a mixture of brass and bronze metals gives us the right amount of warmth, and contrasts beautifully with the off-white floor tile and its vintage hex shape. Now the shower is where we had a little fun, we introduced the soft matte blue/green tile with satin brass accents, and solid quartz floor (do you see those veins?!). And the commode room is where we had a lot fun, the leopard print wallpaper gives us all lux vibes (rawr!) and pairs just perfectly with the hex floor tile and vintage door hardware.
Hall Bathroom
We wanted the hall bathroom to drip with vintage charm as well but opted to play with a simpler color palette in this space. We utilized black and white tile with fun patterns (like the little boarder on the floor) and kept this room feeling crisp and bright.
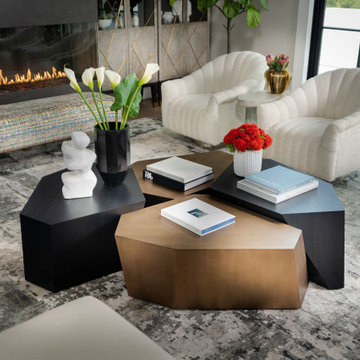
This is an example of an expansive modern loft-style living room in Other with grey walls, light hardwood floors, a ribbon fireplace, a metal fireplace surround, a wall-mounted tv, brown floor and vaulted.
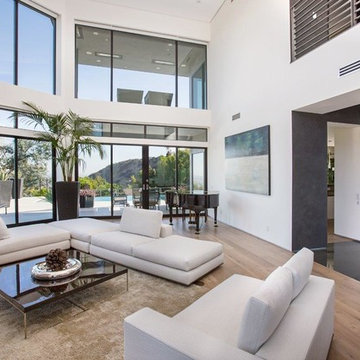
Large modern formal loft-style living room in Los Angeles with white walls, light hardwood floors, a standard fireplace, no tv, beige floor and vaulted.

I was pretty happy when I saw these black windows going in. Just cleans up the look so much. I used to be a big fan of white windows and years of my wife mocking me and telling me black was the only way to go finally must have sunk in. A ton of my design preferences have come from her over the years. I think we have combined both of our favorites into one. It's been a long road with a LOT of changing ideas to get to this point of our design methods. Massive change and then now just a little changing and tweaking. Seems like always veering toward more modern lines and minimalism and simplicity while getting more rustic at the same time. My dad would have been proud. He always called himself a chainsaw carpenter. His style was a little more rustic than the current NB palette but its weird how we keep moving more in that direction.
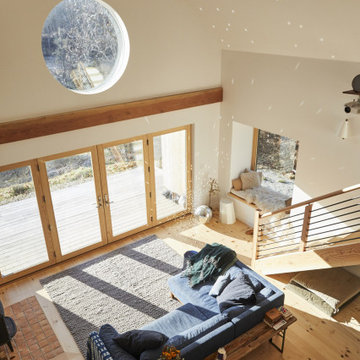
The double-height living room lets plenty of light in and provides an ample and comfortable space to relax and entertain guests.
Design ideas for a mid-sized contemporary loft-style living room in Portland Maine with a library, white walls, light hardwood floors, a wood stove, a tile fireplace surround, no tv and vaulted.
Design ideas for a mid-sized contemporary loft-style living room in Portland Maine with a library, white walls, light hardwood floors, a wood stove, a tile fireplace surround, no tv and vaulted.
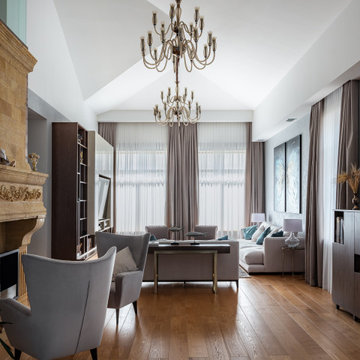
Дизайн-проект реализован Бюро9: Комплектация и декорирование. Руководитель Архитектор-Дизайнер Екатерина Ялалтынова.
Photo of a mid-sized transitional loft-style living room in Moscow with a library, grey walls, light hardwood floors, a ribbon fireplace, a stone fireplace surround, a built-in media wall, brown floor and vaulted.
Photo of a mid-sized transitional loft-style living room in Moscow with a library, grey walls, light hardwood floors, a ribbon fireplace, a stone fireplace surround, a built-in media wall, brown floor and vaulted.
Loft-style Living Room Design Photos with Vaulted
3