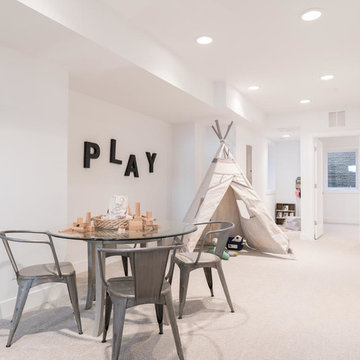Look-out Basement Design Ideas
Sort by:Popular Today
61 - 80 of 8,365 photos
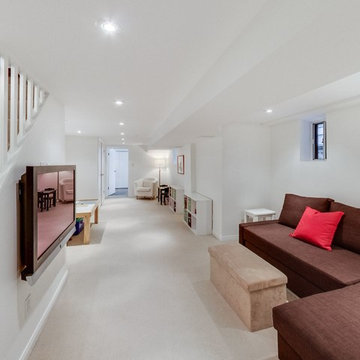
James Benson Group
Design ideas for a small contemporary look-out basement in Toronto with white walls, carpet and grey floor.
Design ideas for a small contemporary look-out basement in Toronto with white walls, carpet and grey floor.
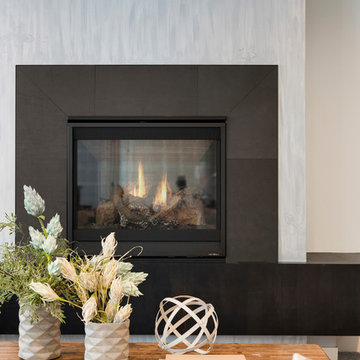
Builder: Pillar Homes
Mid-sized modern look-out basement in Minneapolis with grey walls, carpet, a ribbon fireplace, a concrete fireplace surround and grey floor.
Mid-sized modern look-out basement in Minneapolis with grey walls, carpet, a ribbon fireplace, a concrete fireplace surround and grey floor.
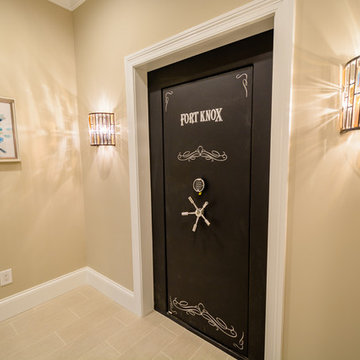
Inspiration for a large transitional look-out basement in Raleigh with multi-coloured walls, porcelain floors, no fireplace and beige floor.
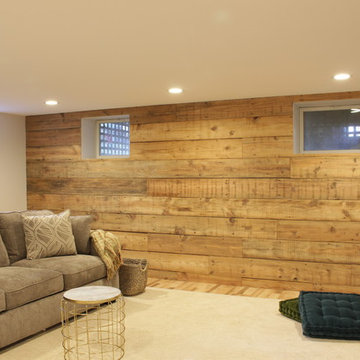
Photo Credit: N. Leonard
Inspiration for a mid-sized country look-out basement in New York with beige walls, laminate floors, no fireplace and brown floor.
Inspiration for a mid-sized country look-out basement in New York with beige walls, laminate floors, no fireplace and brown floor.
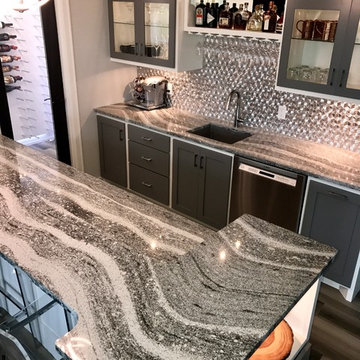
This beautiful home in Brandon recently completed the basement. The husband loves to golf, hence they put a golf simulator in the basement, two bedrooms, guest bathroom and an awesome wet bar with walk-in wine cellar. Our design team helped this homeowner select Cambria Roxwell quartz countertops for the wet bar and Cambria Swanbridge for the guest bathroom vanity. Even the stainless steel pegs that hold the wine bottles and LED changing lights in the wine cellar we provided.
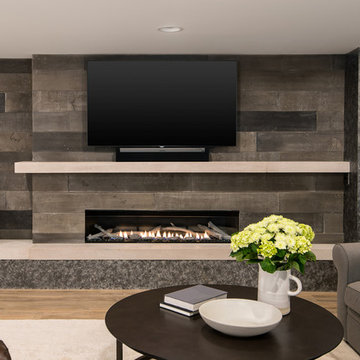
A rare find in Bloomfield Township is new construction. This gem of a custom home not only featured a modern, open floorplan with great flow, it also had an 1,800 sq. ft. unfinished basement. When the homeowners of this beautiful house approached MainStreet Design Build, they understood the value of renovating the accessible, non-livable space—and recognized its unlimited potential.
Their vision for their 1,800 sq. ft. finished basement included a lighter, brighter teen entertainment area—a space large enough for pool, ping pong, shuffle board and darts. It was also important to create an area for food and drink that did not look or feel like a bar. Although the basement was completely unfinished, it presented design challenges due to the angled location of the stairwell and existing plumbing. After 4 months of construction, MainStreet Design Build delivered—in spades!
Details of this project include a beautiful modern fireplace wall with Peau de Beton concrete paneled tile surround and an oversized limestone mantel and hearth. Clearly a statement piece, this wall also features a Boulevard 60-inch Contemporary Vent-Free Linear Fireplace with reflective glass liner and crushed glass.
Opposite the fireplace wall, is a beautiful custom room divider with bar stool seating that separates the living room space from the gaming area. Effectively blending this room in an open floorplan, MainStreet Design Build used Country Oak Wood Plank Vinyl flooring and painted the walls in a Benjamin Moore eggshell finish.
The Kitchenette was designed using Dynasty semi-custom cabinetry, specifically a Renner door style with a Battleship Opaque finish; Top Knobs hardware in a brushed satin nickel finish; and beautiful Caesarstone Symphony Grey Quartz countertops. Tastefully coordinated with the rest of the décor is a modern Filament Chandelier in a bronze finish from Restoration Hardware, hung perfectly above the kitchenette table.
A new ½ bath was tucked near the stairwell and designed using the same custom cabinetry and countertops as the kitchenette. It was finished in bold blue/gray paint and topped with Symphony Gray Caesarstone. Beautiful 3×12” Elemental Ice glass subway tile and stainless steel wall shelves adorn the back wall creating the illusion of light. Chrome Shades of Light Double Bullet glass wall sconces project from the wall to shed light on the mirror.
Kate Benjamin Photography
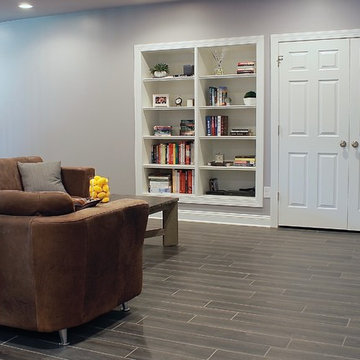
Design ideas for a large contemporary look-out basement in Philadelphia with grey walls, vinyl floors, no fireplace and brown floor.
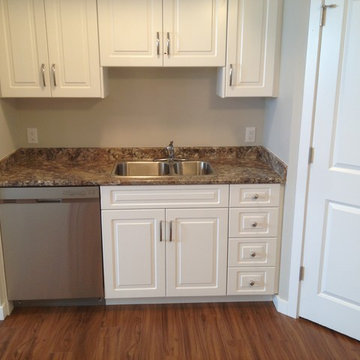
Photo of a mid-sized traditional look-out basement in Other with beige walls and laminate floors.
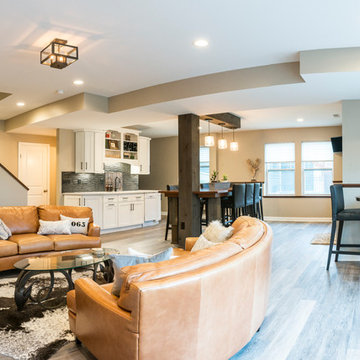
Photo of a mid-sized country look-out basement in Columbus with beige walls, medium hardwood floors, no fireplace and grey floor.
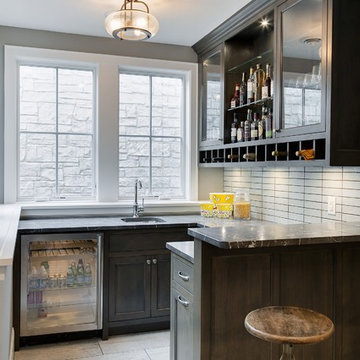
Photo of a mid-sized traditional look-out basement in Minneapolis with grey walls, carpet and a home bar.
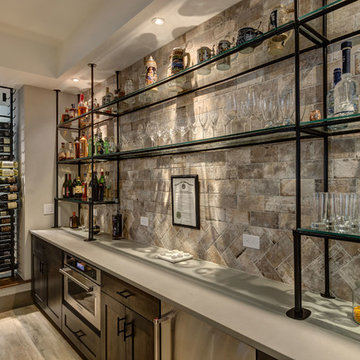
©Finished Basement Company
Inspiration for a large contemporary look-out basement in Denver with beige walls, light hardwood floors, no fireplace and brown floor.
Inspiration for a large contemporary look-out basement in Denver with beige walls, light hardwood floors, no fireplace and brown floor.
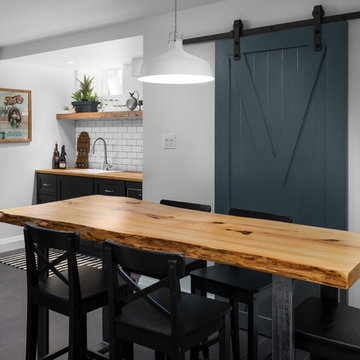
This eclectic space is infused with unique pieces and warm finishes combined to create a welcoming and comfortable space. We used Ikea kitchen cabinets and butcher block counter top for the bar area and built in media center. Custom wood floating shelves to match, maximize storage while maintaining clean lines and minimizing clutter. A custom bar table in the same wood tones is the perfect spot to hang out and play games. Splashes of brass and pewter in the hardware and antique accessories offset bright accents that pop against or white walls and ceiling. Grey floor tiles are an easy to clean solution warmed up by woven area rugs.
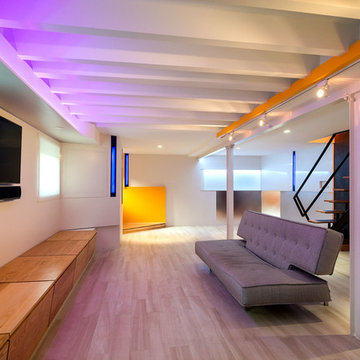
Paul Burk
Large contemporary look-out basement in DC Metro with light hardwood floors and beige floor.
Large contemporary look-out basement in DC Metro with light hardwood floors and beige floor.
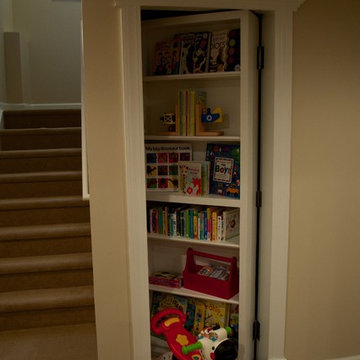
Custom built bookcase door into utility room
Photo of a mid-sized transitional look-out basement in Indianapolis with beige walls and carpet.
Photo of a mid-sized transitional look-out basement in Indianapolis with beige walls and carpet.
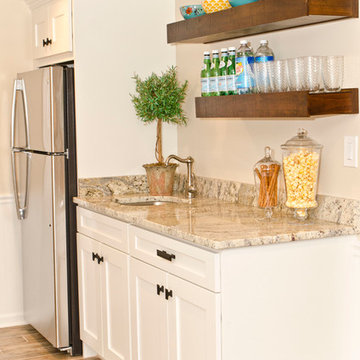
Dana Steinecker Photography, www.danasteineckerphotography.com
Photo of a mid-sized country look-out basement in Chicago with beige walls, porcelain floors and no fireplace.
Photo of a mid-sized country look-out basement in Chicago with beige walls, porcelain floors and no fireplace.
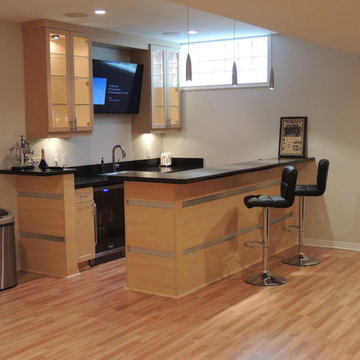
This is an example of a mid-sized contemporary look-out basement in Detroit with beige walls, light hardwood floors, no fireplace and beige floor.
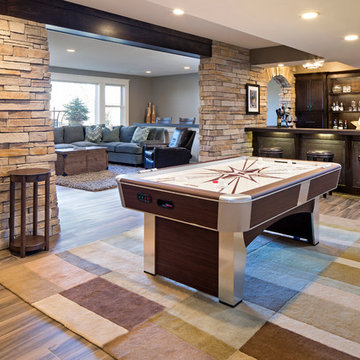
Basement design and build out by Ed Saloga Design Build. Landmark Photography
This is an example of a mid-sized industrial look-out basement in Chicago with grey walls, a standard fireplace, a stone fireplace surround, porcelain floors and brown floor.
This is an example of a mid-sized industrial look-out basement in Chicago with grey walls, a standard fireplace, a stone fireplace surround, porcelain floors and brown floor.
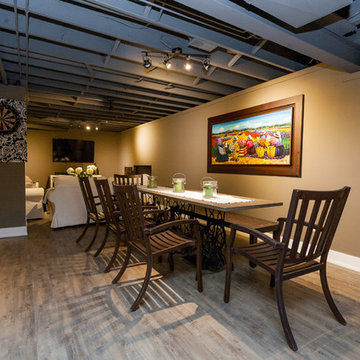
Christian Saunders
Large contemporary look-out basement in Toronto with beige walls, porcelain floors, no fireplace and grey floor.
Large contemporary look-out basement in Toronto with beige walls, porcelain floors, no fireplace and grey floor.
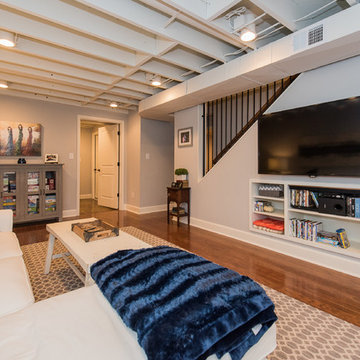
The homeowners were ready to renovate this basement to add more living space for the entire family. Before, the basement was used as a playroom, guest room and dark laundry room! In order to give the illusion of higher ceilings, the acoustical ceiling tiles were removed and everything was painted white. The renovated space is now used not only as extra living space, but also a room to entertain in.
Photo Credit: Natan Shar of BHAMTOURS
Look-out Basement Design Ideas
4
