Master Bathroom Design Ideas with Black Cabinets
Refine by:
Budget
Sort by:Popular Today
141 - 160 of 14,279 photos
Item 1 of 3
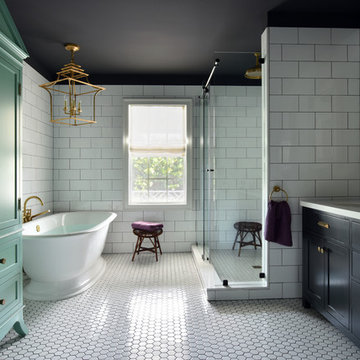
My Master Bath. Designed by Clos-ette and Caroline Rafferty Interiors. Photo shot by Ken Hayden Photography for Caroline Rafferty Interiors.
This is an example of a transitional master bathroom in Miami with black cabinets, a freestanding tub, white tile, porcelain floors, white floor, shaker cabinets, a corner shower, an undermount sink, a sliding shower screen and white benchtops.
This is an example of a transitional master bathroom in Miami with black cabinets, a freestanding tub, white tile, porcelain floors, white floor, shaker cabinets, a corner shower, an undermount sink, a sliding shower screen and white benchtops.
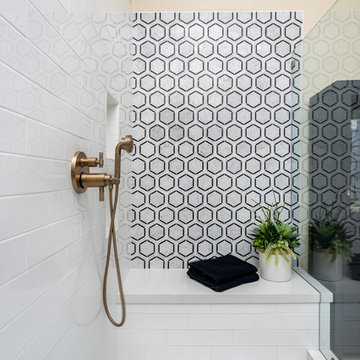
Photo of a traditional master bathroom in Orange County with furniture-like cabinets, black cabinets, a claw-foot tub, black walls, porcelain floors, an undermount sink, engineered quartz benchtops and white benchtops.
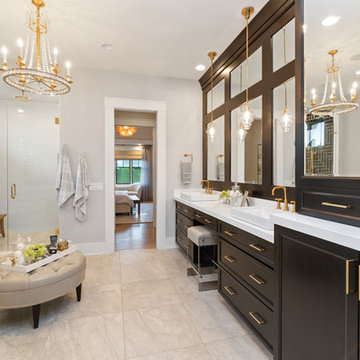
Grupenhof Photography
Design ideas for a country master bathroom in Cincinnati with recessed-panel cabinets, black cabinets, a freestanding tub, grey walls, a vessel sink, grey floor and white benchtops.
Design ideas for a country master bathroom in Cincinnati with recessed-panel cabinets, black cabinets, a freestanding tub, grey walls, a vessel sink, grey floor and white benchtops.
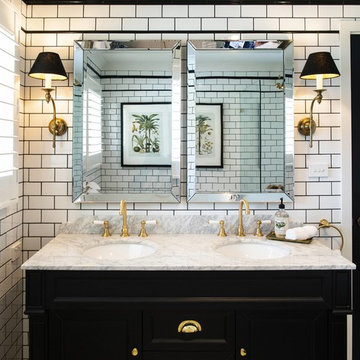
Photo of a mid-sized transitional master bathroom in Central Coast with shaker cabinets, black cabinets, black and white tile, ceramic tile, white walls, ceramic floors, an undermount sink, marble benchtops, white floor, a hinged shower door and white benchtops.
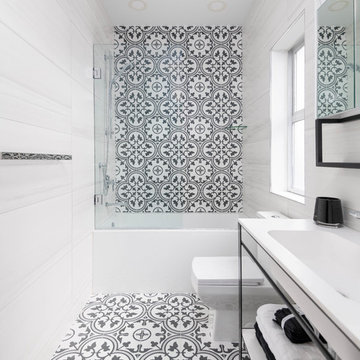
A bathroom remodels with Spanish pattern tiles and freestanding vanity.
Photo Credit: Jesse Laver
Inspiration for a mid-sized contemporary master bathroom in Vancouver with black cabinets, an alcove tub, a shower/bathtub combo, a one-piece toilet, white tile, porcelain tile, black walls, porcelain floors, an integrated sink, engineered quartz benchtops, black floor, a hinged shower door, white benchtops and open cabinets.
Inspiration for a mid-sized contemporary master bathroom in Vancouver with black cabinets, an alcove tub, a shower/bathtub combo, a one-piece toilet, white tile, porcelain tile, black walls, porcelain floors, an integrated sink, engineered quartz benchtops, black floor, a hinged shower door, white benchtops and open cabinets.
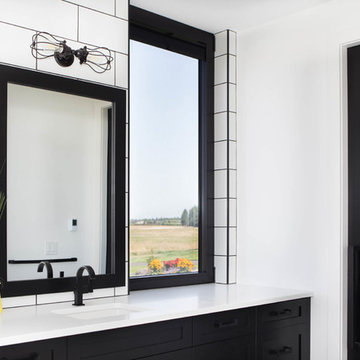
This modern farmhouse located outside of Spokane, Washington, creates a prominent focal point among the landscape of rolling plains. The composition of the home is dominated by three steep gable rooflines linked together by a central spine. This unique design evokes a sense of expansion and contraction from one space to the next. Vertical cedar siding, poured concrete, and zinc gray metal elements clad the modern farmhouse, which, combined with a shop that has the aesthetic of a weathered barn, creates a sense of modernity that remains rooted to the surrounding environment.
The Glo double pane A5 Series windows and doors were selected for the project because of their sleek, modern aesthetic and advanced thermal technology over traditional aluminum windows. High performance spacers, low iron glass, larger continuous thermal breaks, and multiple air seals allows the A5 Series to deliver high performance values and cost effective durability while remaining a sophisticated and stylish design choice. Strategically placed operable windows paired with large expanses of fixed picture windows provide natural ventilation and a visual connection to the outdoors.
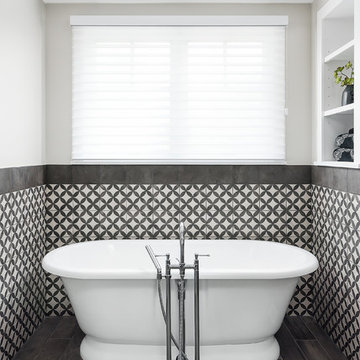
Photo of a large transitional master bathroom in Chicago with shaker cabinets, a freestanding tub, black and white tile, mosaic tile, grey walls, ceramic floors, brown floor, black cabinets, a corner shower, an undermount sink, engineered quartz benchtops, a hinged shower door and white benchtops.
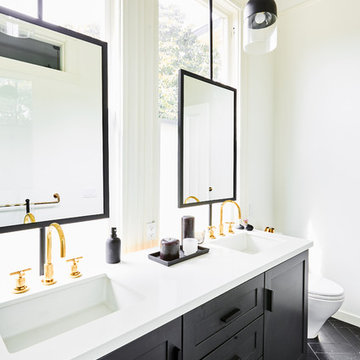
Colin Price Photography
Mid-sized transitional master bathroom in San Francisco with shaker cabinets, black cabinets, an alcove shower, a one-piece toilet, white tile, porcelain tile, white walls, marble floors, an undermount sink, engineered quartz benchtops, black floor, a shower curtain and white benchtops.
Mid-sized transitional master bathroom in San Francisco with shaker cabinets, black cabinets, an alcove shower, a one-piece toilet, white tile, porcelain tile, white walls, marble floors, an undermount sink, engineered quartz benchtops, black floor, a shower curtain and white benchtops.
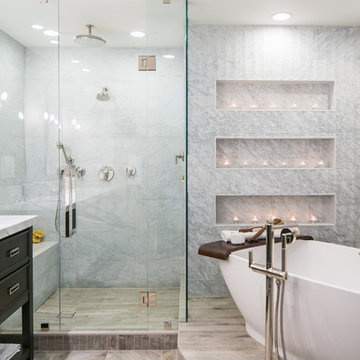
Ryan Garvin Photography, Robeson Design
This is an example of a mid-sized transitional master bathroom in Denver with a two-piece toilet, gray tile, marble, grey walls, porcelain floors, an undermount sink, quartzite benchtops, grey floor, a hinged shower door, black cabinets, a freestanding tub, a curbless shower and recessed-panel cabinets.
This is an example of a mid-sized transitional master bathroom in Denver with a two-piece toilet, gray tile, marble, grey walls, porcelain floors, an undermount sink, quartzite benchtops, grey floor, a hinged shower door, black cabinets, a freestanding tub, a curbless shower and recessed-panel cabinets.
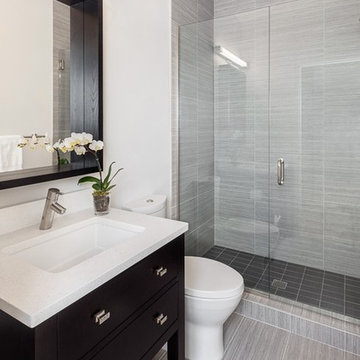
Design ideas for a small modern master bathroom in Philadelphia with black cabinets, an open shower, a one-piece toilet, gray tile, porcelain tile, grey walls, porcelain floors, an undermount sink, quartzite benchtops, grey floor and a hinged shower door.
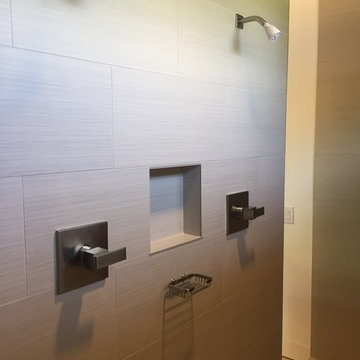
Photo of a mid-sized modern master bathroom in Other with flat-panel cabinets, black cabinets, white walls, porcelain floors, an undermount sink and engineered quartz benchtops.
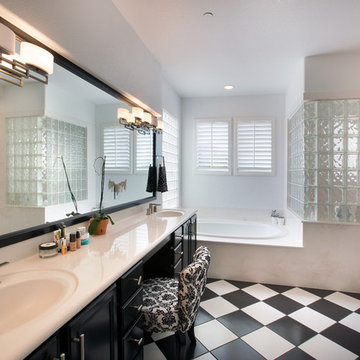
This black & white home is a dream. This master bathroom features a soaking tub, his & her vanities, as well as an open shower.
Design ideas for a contemporary master bathroom in Las Vegas with black cabinets, a drop-in tub, an open shower, a one-piece toilet, white walls, an open shower, white benchtops, an enclosed toilet, a double vanity and a built-in vanity.
Design ideas for a contemporary master bathroom in Las Vegas with black cabinets, a drop-in tub, an open shower, a one-piece toilet, white walls, an open shower, white benchtops, an enclosed toilet, a double vanity and a built-in vanity.
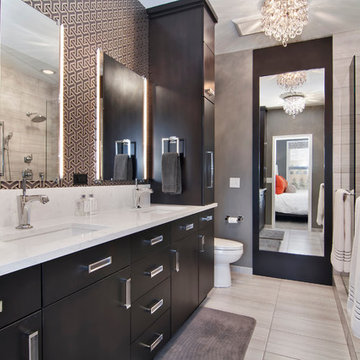
Photo of a large transitional master bathroom in Minneapolis with an undermount sink, flat-panel cabinets, engineered quartz benchtops, a one-piece toilet, beige tile, ceramic tile, ceramic floors, black cabinets, an alcove shower, grey walls, beige floor and white benchtops.
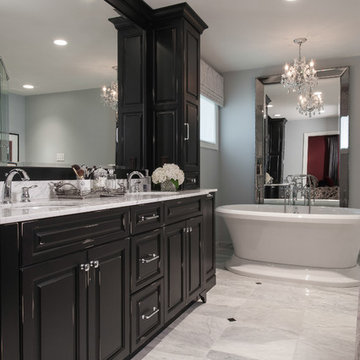
Design ideas for a mid-sized traditional master bathroom in St Louis with an undermount sink, raised-panel cabinets, black cabinets, marble benchtops, a freestanding tub, grey walls and marble floors.

This is an example of a large transitional master bathroom in Philadelphia with beaded inset cabinets, black cabinets, a freestanding tub, an open shower, a one-piece toilet, gray tile, marble, pink walls, marble floors, an undermount sink, quartzite benchtops, grey floor, an open shower, white benchtops, an enclosed toilet, a double vanity and a built-in vanity.

The Master Bath needed some updates as it suffered from an out of date, extra large tub, a very small shower and only one sink. Keeping with the Mood, a new larger vanity was added in a beautiful dark green with two sinks and ample drawer space, finished with gold framed mirrors and two glamorous gold leaf sconces. Taking in a small linen closet allowed for more room at the shower which is enclosed by a dramatic black framed door. Also, the old tub was replaced with a new alluring freestanding tub surrounded by beautiful marble tiles in a large format that sits under a deco glam chandelier. All warmed by the use of gold fixtures and hardware.

The homeowners of this large single-family home in Fairfax Station suburb of Virginia, desired a remodel of their master bathroom. The homeowners selected an open concept for the master bathroom.
We relocated and enlarged the shower. The prior built-in tub was removed and replaced with a slip-free standing tub. The commode was moved the other side of the bathroom in its own space. The bathroom was enlarged by taking a few feet of space from an adjacent closet and bedroom to make room for two separate vanity spaces. The doorway was widened which required relocating ductwork and plumbing to accommodate the spacing. A new barn door is now the bathroom entrance. Each of the vanities are equipped with decorative mirrors and sconce lights. We removed a window for placement of the new shower which required new siding and framing to create a seamless exterior appearance. Elegant plank porcelain floors with embedded hexagonal marble inlay for shower floor and surrounding tub make this memorable transformation. The shower is equipped with multi-function shower fixtures, a hand shower and beautiful custom glass inlay on feature wall. A custom French-styled door shower enclosure completes this elegant shower area. The heated floors and heated towel warmers are among other new amenities.
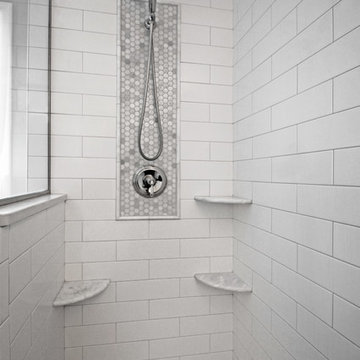
photo by Jennifer Oliver
Inspiration for a mid-sized country master bathroom in Chicago with black cabinets, a drop-in tub, a corner shower, a two-piece toilet, white tile, subway tile, white walls, porcelain floors, an undermount sink, marble benchtops, grey floor and a hinged shower door.
Inspiration for a mid-sized country master bathroom in Chicago with black cabinets, a drop-in tub, a corner shower, a two-piece toilet, white tile, subway tile, white walls, porcelain floors, an undermount sink, marble benchtops, grey floor and a hinged shower door.

Small modern master bathroom in Detroit with shaker cabinets, black cabinets, a drop-in tub, an open shower, a bidet, gray tile, cement tile, white walls, cement tiles, an undermount sink, engineered quartz benchtops, grey floor, a hinged shower door, grey benchtops, a shower seat, a single vanity and a built-in vanity.
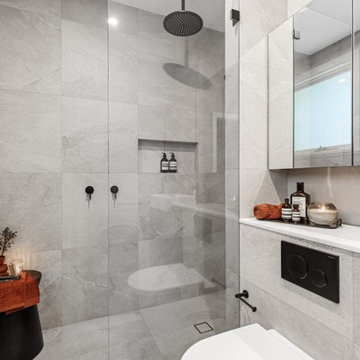
A modern urban ensuite. A narrow space with custom built vanity.
Photo of a small modern master bathroom in Sydney with flat-panel cabinets, black cabinets, an open shower, a one-piece toilet, gray tile, grey walls, a drop-in sink, grey floor, an open shower, white benchtops, a niche, a single vanity and a built-in vanity.
Photo of a small modern master bathroom in Sydney with flat-panel cabinets, black cabinets, an open shower, a one-piece toilet, gray tile, grey walls, a drop-in sink, grey floor, an open shower, white benchtops, a niche, a single vanity and a built-in vanity.
Master Bathroom Design Ideas with Black Cabinets
8