Master Bathroom Design Ideas with Concrete Benchtops
Refine by:
Budget
Sort by:Popular Today
21 - 40 of 3,281 photos
Item 1 of 3
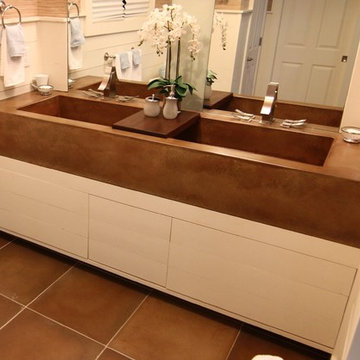
kelli kaufer
Photo of a mid-sized master bathroom in Minneapolis with a trough sink, flat-panel cabinets, white cabinets, concrete benchtops, a curbless shower, a one-piece toilet, brown tile, glass sheet wall, beige walls and concrete floors.
Photo of a mid-sized master bathroom in Minneapolis with a trough sink, flat-panel cabinets, white cabinets, concrete benchtops, a curbless shower, a one-piece toilet, brown tile, glass sheet wall, beige walls and concrete floors.
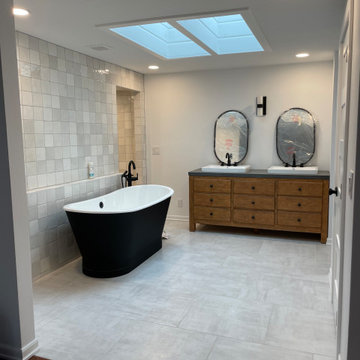
Design ideas for a large modern master bathroom in Portland with flat-panel cabinets, medium wood cabinets, a freestanding tub, a double shower, a two-piece toilet, white tile, ceramic tile, white walls, ceramic floors, an undermount sink, concrete benchtops, white floor, a hinged shower door, grey benchtops, a shower seat, a double vanity and a freestanding vanity.

The Tranquility Residence is a mid-century modern home perched amongst the trees in the hills of Suffern, New York. After the homeowners purchased the home in the Spring of 2021, they engaged TEROTTI to reimagine the primary and tertiary bathrooms. The peaceful and subtle material textures of the primary bathroom are rich with depth and balance, providing a calming and tranquil space for daily routines. The terra cotta floor tile in the tertiary bathroom is a nod to the history of the home while the shower walls provide a refined yet playful texture to the room.

This is an example of a mid-sized eclectic master wet room bathroom in Vancouver with flat-panel cabinets, dark wood cabinets, a freestanding tub, a bidet, gray tile, ceramic tile, grey walls, porcelain floors, an integrated sink, concrete benchtops, grey floor, a hinged shower door, grey benchtops, a shower seat, a double vanity, a built-in vanity and panelled walls.
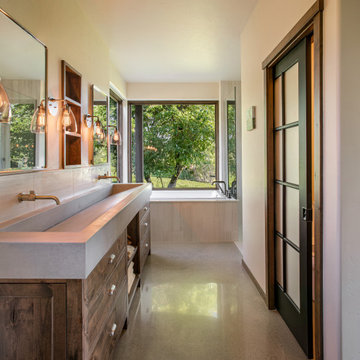
A custom made concrete trough sink with dual wall mounted Brizo Litze single handle faucets in luxe nickel sits atop the custom made built in vanity in knotty alder wood. Doors and drawers are flat panels, adorned with retro bin pulls from Esty in pewter.
Backsplash is a single row of 12x24" Eleganza Coastline tile in "Pebble Beach".
Possini Euro Raden 10" vanity scones on either side of each Pottery Barn vintage mirror, all finished in brushed nickel. Centered between the two mirrors is a custom built in medicine niche, matching the species and finish of the vanity.
A Kohler, Tea for Two (66" x 36"), bathtub sits next to the open tiled shower, a glass panel separating the two, both take in the views of the surrounding area. Deck mounted Brizo Litze Roman tub faucet in luxe nickel on the left. Tub face is tiled in 12x24 Eleganza Coastline in "Pebble Beach" and capped with Pental engineered quartz in "Carerra" - which is also used for the window sills.
Sliding knotty alder pocket door to the toilet room on the right.
Floors are polished concrete, left naturally finished, complimented by a 2.5" knotty alder base.
Walls and ceiling are finished in Benjamin Moore's "Dulche de Leche."
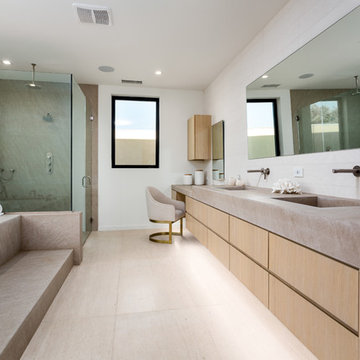
Clark Dugger Photography
Design ideas for a large contemporary master bathroom in Los Angeles with flat-panel cabinets, light wood cabinets, an undermount tub, a curbless shower, white walls, an integrated sink, concrete benchtops, beige floor, a hinged shower door and grey benchtops.
Design ideas for a large contemporary master bathroom in Los Angeles with flat-panel cabinets, light wood cabinets, an undermount tub, a curbless shower, white walls, an integrated sink, concrete benchtops, beige floor, a hinged shower door and grey benchtops.
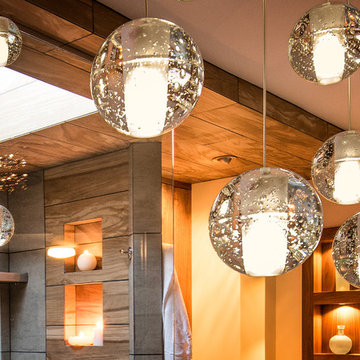
Gorgeous cascading balls of light provide well positioned points of illumination along vanity wall and mirror. Photography by Paul Linnebach
Inspiration for a large modern master bathroom in Minneapolis with flat-panel cabinets, dark wood cabinets, a corner shower, a one-piece toilet, gray tile, ceramic tile, white walls, ceramic floors, a vessel sink, concrete benchtops, grey floor and an open shower.
Inspiration for a large modern master bathroom in Minneapolis with flat-panel cabinets, dark wood cabinets, a corner shower, a one-piece toilet, gray tile, ceramic tile, white walls, ceramic floors, a vessel sink, concrete benchtops, grey floor and an open shower.
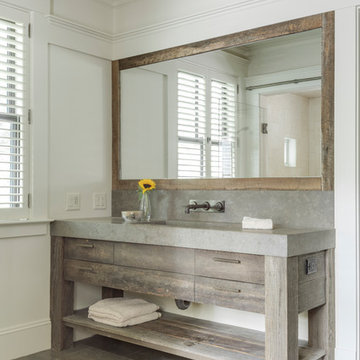
Greg Premru
This is an example of a large traditional master bathroom in Boston with flat-panel cabinets, medium wood cabinets, an undermount tub, gray tile, cement tile, white walls, slate floors, an integrated sink, concrete benchtops and grey floor.
This is an example of a large traditional master bathroom in Boston with flat-panel cabinets, medium wood cabinets, an undermount tub, gray tile, cement tile, white walls, slate floors, an integrated sink, concrete benchtops and grey floor.
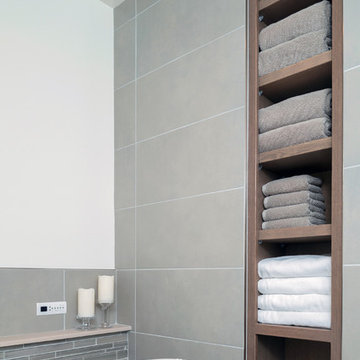
Jim Schuon Photography
Inspiration for a mid-sized modern master bathroom in Other with shaker cabinets, brown cabinets, a freestanding tub, a curbless shower, a one-piece toilet, gray tile, cement tile, grey walls, porcelain floors, an undermount sink and concrete benchtops.
Inspiration for a mid-sized modern master bathroom in Other with shaker cabinets, brown cabinets, a freestanding tub, a curbless shower, a one-piece toilet, gray tile, cement tile, grey walls, porcelain floors, an undermount sink and concrete benchtops.

Builder: John Kraemer & Sons | Photography: Landmark Photography
Photo of a small modern master bathroom in Minneapolis with flat-panel cabinets, medium wood cabinets, a freestanding tub, a curbless shower, beige tile, stone tile, beige walls, ceramic floors, an integrated sink and concrete benchtops.
Photo of a small modern master bathroom in Minneapolis with flat-panel cabinets, medium wood cabinets, a freestanding tub, a curbless shower, beige tile, stone tile, beige walls, ceramic floors, an integrated sink and concrete benchtops.
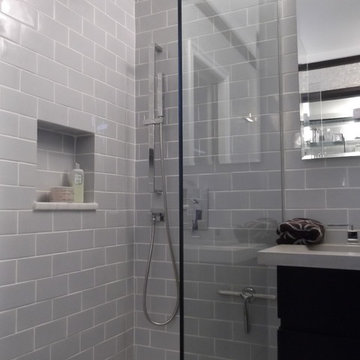
A glass panel was used to create an open feeling . The counter surface on sick is done in a one piece polished cement . All fixtures are done in polished nickel from Lacava Italy. There is a stationary shower head along with a hand held wand on gliding bar.
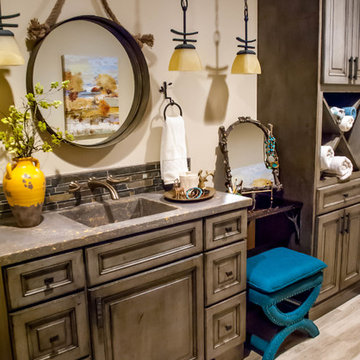
After vacationing in the Adirondack mountains, this client fell in love with the look of her vacation spot and commissioned her bath to have a adirondack flair
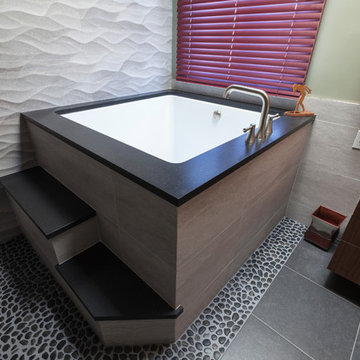
From the mis-matched cabinetry, to the floral wallpaper border, to the hot air balloon accent tiles, the former state of this master bathroom held no relationship to its laid-back bachelor owner. Inspired by his travels, his stays at luxury hotel suites and longing for zen appeal, the homeowner called in designer Rachel Peterson of Simply Baths, Inc. to help him overhaul the room. Removing walls to open up the space and adding a calming neutral grey palette left the space uninterrupted, modern and fresh. To make better use of this 9x9 bathroom, the walk-in shower and Japanese soaking tub share the same space & create the perfect opportunity for a textured, tiled accent wall. Meanwhile, the custom concrete sink offers just the right amount of industrial edge. The end result is a better compliment to the homeowner and his lifestyle & gives the term "man cave" a whole new meaning.

Mid-sized eclectic master wet room bathroom in Vancouver with flat-panel cabinets, dark wood cabinets, a freestanding tub, a bidet, gray tile, ceramic tile, grey walls, porcelain floors, an integrated sink, concrete benchtops, grey floor, a hinged shower door, grey benchtops, a shower seat, a double vanity, a built-in vanity and panelled walls.
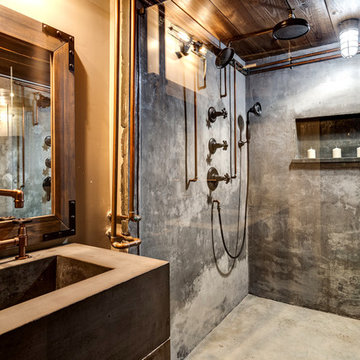
Dan Settle Photography
Inspiration for an industrial master bathroom in Atlanta with concrete floors, concrete benchtops, grey benchtops, flat-panel cabinets, grey cabinets, a curbless shower, brown walls, an integrated sink, grey floor and an open shower.
Inspiration for an industrial master bathroom in Atlanta with concrete floors, concrete benchtops, grey benchtops, flat-panel cabinets, grey cabinets, a curbless shower, brown walls, an integrated sink, grey floor and an open shower.
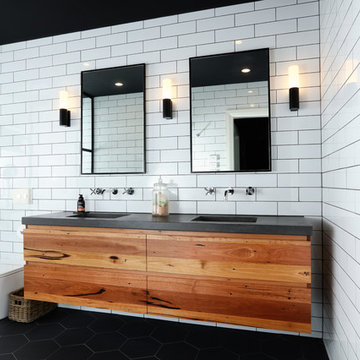
Tiles provided by LIFESTILES
Bathroom Renovated by Ultimate Kitchens and Bathrooms
Design ideas for a contemporary master wet room bathroom in Melbourne with flat-panel cabinets, a one-piece toilet, white tile, ceramic tile, white walls, an integrated sink, black floor, black benchtops, medium wood cabinets, an alcove tub, concrete benchtops and an open shower.
Design ideas for a contemporary master wet room bathroom in Melbourne with flat-panel cabinets, a one-piece toilet, white tile, ceramic tile, white walls, an integrated sink, black floor, black benchtops, medium wood cabinets, an alcove tub, concrete benchtops and an open shower.
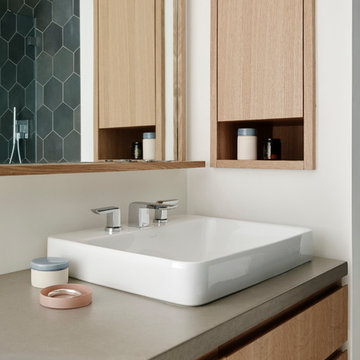
Joe Fletcher
Design ideas for a mid-sized modern master bathroom in New York with flat-panel cabinets, light wood cabinets, an alcove tub, a shower/bathtub combo, a one-piece toilet, black tile, gray tile, ceramic tile, white walls, a vessel sink and concrete benchtops.
Design ideas for a mid-sized modern master bathroom in New York with flat-panel cabinets, light wood cabinets, an alcove tub, a shower/bathtub combo, a one-piece toilet, black tile, gray tile, ceramic tile, white walls, a vessel sink and concrete benchtops.
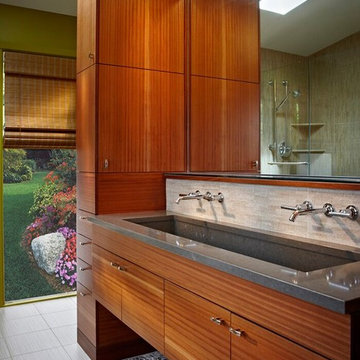
Mid-sized contemporary master bathroom in Portland with flat-panel cabinets, medium wood cabinets, a corner shower, beige tile, porcelain tile, yellow walls, porcelain floors, a trough sink and concrete benchtops.
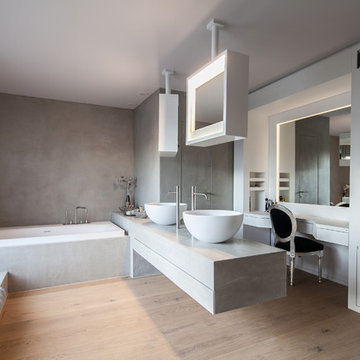
Photo of a large contemporary master bathroom in Munich with a drop-in tub, grey walls, light hardwood floors, a vessel sink, flat-panel cabinets, white cabinets, concrete benchtops, a wall-mount toilet, gray tile, cement tile and beige floor.
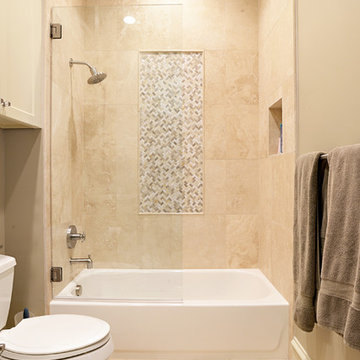
Inspiration for a mid-sized transitional master bathroom in Dallas with recessed-panel cabinets, grey cabinets, a drop-in tub, a shower/bathtub combo, a two-piece toilet, beige tile, stone slab, beige walls, dark hardwood floors, a vessel sink and concrete benchtops.
Master Bathroom Design Ideas with Concrete Benchtops
2