Bathroom
Refine by:
Budget
Sort by:Popular Today
21 - 40 of 3,280 photos
Item 1 of 3
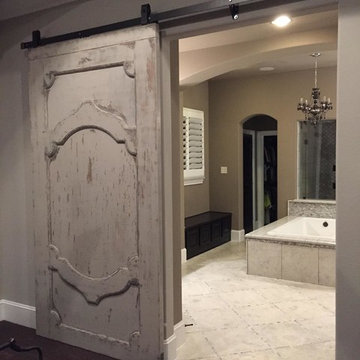
Reclaimed Oak Barn Door
Inspiration for a large modern master bathroom in Houston with open cabinets, grey cabinets, black tile, ceramic tile and concrete benchtops.
Inspiration for a large modern master bathroom in Houston with open cabinets, grey cabinets, black tile, ceramic tile and concrete benchtops.
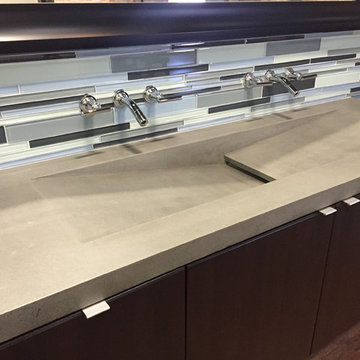
Double faucet sink with single drain. Perfect for master bathroom with only one pipe.
Photo of a large contemporary master bathroom in Milwaukee with a trough sink, concrete benchtops, flat-panel cabinets, dark wood cabinets, multi-coloured tile, glass tile and grey benchtops.
Photo of a large contemporary master bathroom in Milwaukee with a trough sink, concrete benchtops, flat-panel cabinets, dark wood cabinets, multi-coloured tile, glass tile and grey benchtops.
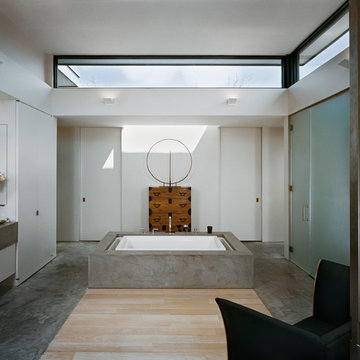
Jeff Heatley
Large modern master bathroom in New York with a freestanding tub, an alcove shower, concrete floors, flat-panel cabinets, white cabinets, white walls, an undermount sink, concrete benchtops, grey floor and a hinged shower door.
Large modern master bathroom in New York with a freestanding tub, an alcove shower, concrete floors, flat-panel cabinets, white cabinets, white walls, an undermount sink, concrete benchtops, grey floor and a hinged shower door.
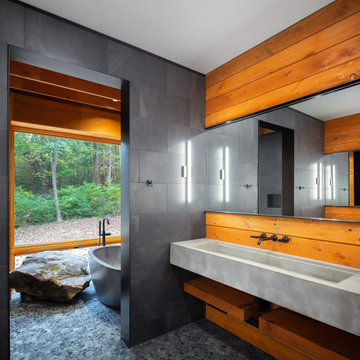
Photo of a large modern master wet room bathroom in Other with grey cabinets, a freestanding tub, a one-piece toilet, gray tile, slate, grey walls, pebble tile floors, an integrated sink, concrete benchtops, grey floor, an open shower and grey benchtops.
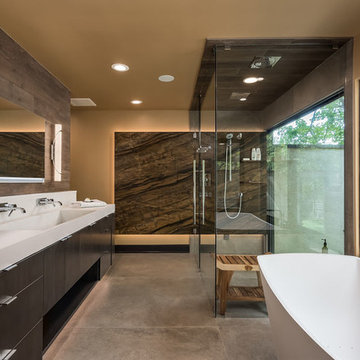
Marshall Evan Photography
Inspiration for a large contemporary master bathroom in Columbus with flat-panel cabinets, dark wood cabinets, a freestanding tub, a curbless shower, brown tile, beige walls, porcelain floors, an integrated sink, concrete benchtops, a hinged shower door and grey floor.
Inspiration for a large contemporary master bathroom in Columbus with flat-panel cabinets, dark wood cabinets, a freestanding tub, a curbless shower, brown tile, beige walls, porcelain floors, an integrated sink, concrete benchtops, a hinged shower door and grey floor.
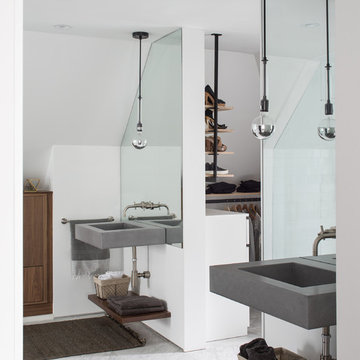
David Lauer
Photo of a mid-sized contemporary master wet room bathroom in Denver with open cabinets, medium wood cabinets, a freestanding tub, white tile, marble, white walls, porcelain floors, a wall-mount sink, concrete benchtops, white floor and a hinged shower door.
Photo of a mid-sized contemporary master wet room bathroom in Denver with open cabinets, medium wood cabinets, a freestanding tub, white tile, marble, white walls, porcelain floors, a wall-mount sink, concrete benchtops, white floor and a hinged shower door.
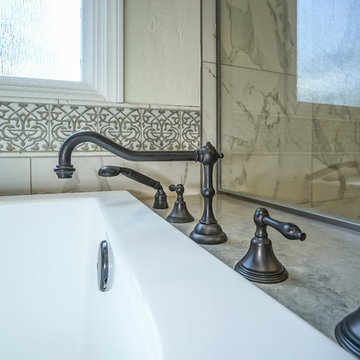
This is an example of a large traditional master bathroom in Los Angeles with raised-panel cabinets, dark wood cabinets, a drop-in tub, an alcove shower, a two-piece toilet, gray tile, white tile, porcelain tile, grey walls, porcelain floors, an undermount sink, concrete benchtops, white floor and a hinged shower door.
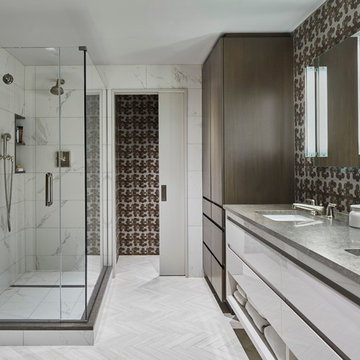
Inspiration for a large contemporary master bathroom in Chicago with flat-panel cabinets, white cabinets, a double shower, white tile, an undermount sink, a hinged shower door, marble, multi-coloured walls, porcelain floors, concrete benchtops and grey floor.
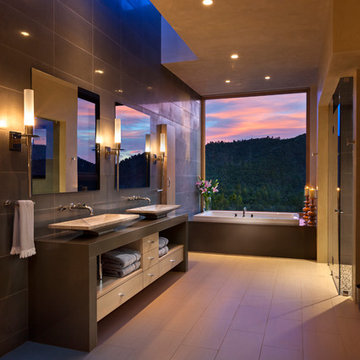
Photo by Wendy McEarhern
Inspiration for a large modern master bathroom in Albuquerque with open cabinets, light wood cabinets, an alcove tub, a curbless shower, gray tile, grey walls, porcelain floors, a vessel sink and concrete benchtops.
Inspiration for a large modern master bathroom in Albuquerque with open cabinets, light wood cabinets, an alcove tub, a curbless shower, gray tile, grey walls, porcelain floors, a vessel sink and concrete benchtops.
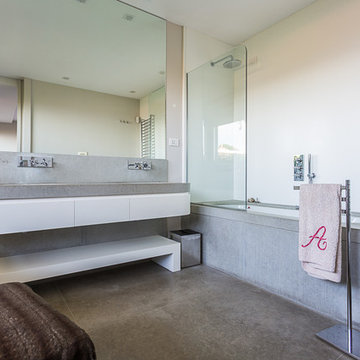
Dario Brillante Fotografia
Design ideas for a mid-sized contemporary master bathroom in Naples with flat-panel cabinets, white cabinets, a corner tub, a shower/bathtub combo, white walls, concrete floors, an undermount sink, concrete benchtops and an open shower.
Design ideas for a mid-sized contemporary master bathroom in Naples with flat-panel cabinets, white cabinets, a corner tub, a shower/bathtub combo, white walls, concrete floors, an undermount sink, concrete benchtops and an open shower.
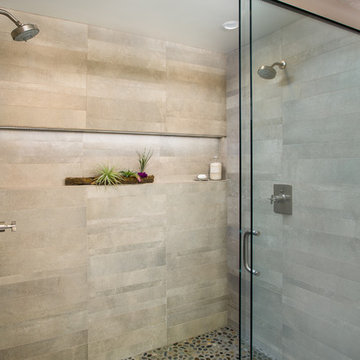
Master Bathroom Shower: Features include heated floors, towel warming rack, concrete counter tops with built in sinks, under cabinet drawers with toe kick lighting, duel shower heads with a wall to wall niche with recessed lighting, distressed wood vanity and much more
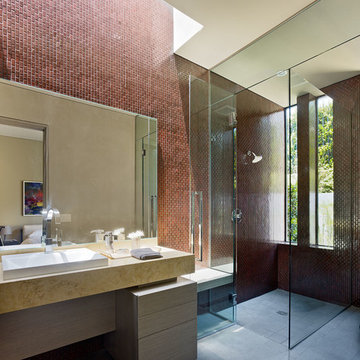
Photo of a large contemporary master bathroom in Los Angeles with flat-panel cabinets, light wood cabinets, a curbless shower, brown tile, a hinged shower door, ceramic tile, red walls, light hardwood floors, a vessel sink and concrete benchtops.
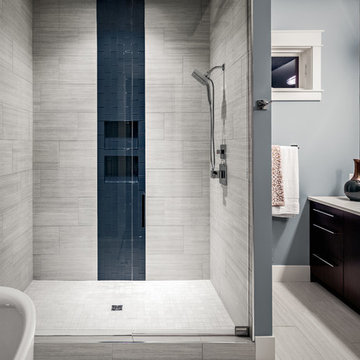
The Cicero is a modern styled home for today’s contemporary lifestyle. It features sweeping facades with deep overhangs, tall windows, and grand outdoor patio. The contemporary lifestyle is reinforced through a visually connected array of communal spaces. The kitchen features a symmetrical plan with large island and is connected to the dining room through a wide opening flanked by custom cabinetry. Adjacent to the kitchen, the living and sitting rooms are connected to one another by a see-through fireplace. The communal nature of this plan is reinforced downstairs with a lavish wet-bar and roomy living space, perfect for entertaining guests. Lastly, with vaulted ceilings and grand vistas, the master suite serves as a cozy retreat from today’s busy lifestyle.
Photographer: Brad Gillette
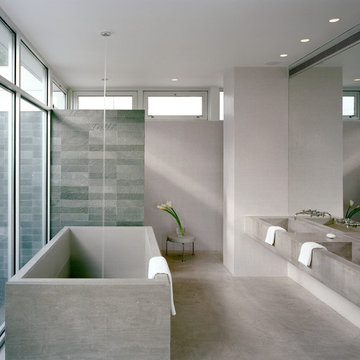
Peter Aaron
Photo of a modern master bathroom in New York with a freestanding tub, a curbless shower, concrete floors, an integrated sink and concrete benchtops.
Photo of a modern master bathroom in New York with a freestanding tub, a curbless shower, concrete floors, an integrated sink and concrete benchtops.
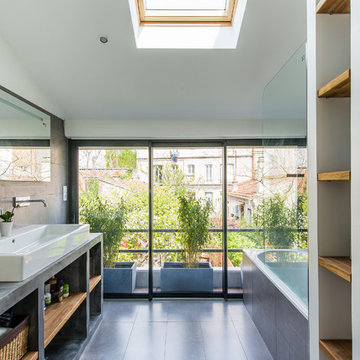
christelle Serres-Chabrier ; guillaume Leblanc
Inspiration for a scandinavian master bathroom in Paris with a trough sink, open cabinets, concrete benchtops, a drop-in tub, white walls and slate floors.
Inspiration for a scandinavian master bathroom in Paris with a trough sink, open cabinets, concrete benchtops, a drop-in tub, white walls and slate floors.
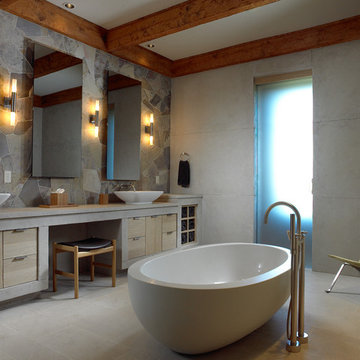
Design ideas for a mid-sized country master bathroom in Other with flat-panel cabinets, light wood cabinets, a freestanding tub, a curbless shower, a vessel sink, grey walls, multi-coloured tile, slate, ceramic floors, concrete benchtops, beige floor and an open shower.
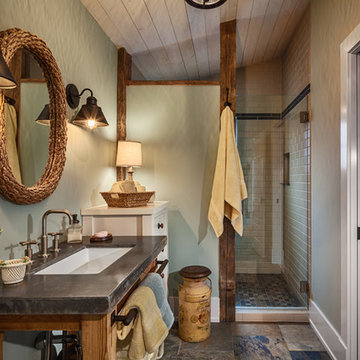
This 3200 square foot home features a maintenance free exterior of LP Smartside, corrugated aluminum roofing, and native prairie landscaping. The design of the structure is intended to mimic the architectural lines of classic farm buildings. The outdoor living areas are as important to this home as the interior spaces; covered and exposed porches, field stone patios and an enclosed screen porch all offer expansive views of the surrounding meadow and tree line.
The home’s interior combines rustic timbers and soaring spaces which would have traditionally been reserved for the barn and outbuildings, with classic finishes customarily found in the family homestead. Walls of windows and cathedral ceilings invite the outdoors in. Locally sourced reclaimed posts and beams, wide plank white oak flooring and a Door County fieldstone fireplace juxtapose with classic white cabinetry and millwork, tongue and groove wainscoting and a color palate of softened paint hues, tiles and fabrics to create a completely unique Door County homestead.
Mitch Wise Design, Inc.
Richard Steinberger Photography

This award winning master bath update features a floating vanity with concrete top and a full wet room.
Inspiration for a large transitional master wet room bathroom in Indianapolis with flat-panel cabinets, brown cabinets, a freestanding tub, a two-piece toilet, beige tile, subway tile, beige walls, slate floors, an undermount sink, concrete benchtops, grey floor, a hinged shower door, grey benchtops, a shower seat, a double vanity and a floating vanity.
Inspiration for a large transitional master wet room bathroom in Indianapolis with flat-panel cabinets, brown cabinets, a freestanding tub, a two-piece toilet, beige tile, subway tile, beige walls, slate floors, an undermount sink, concrete benchtops, grey floor, a hinged shower door, grey benchtops, a shower seat, a double vanity and a floating vanity.
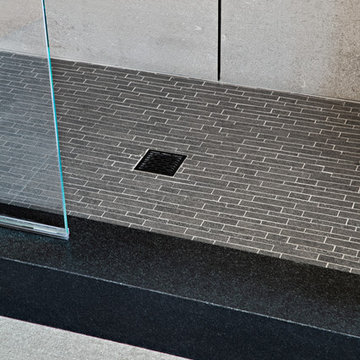
Large contemporary master bathroom in Other with flat-panel cabinets, medium wood cabinets, a double shower, a one-piece toilet, gray tile, grey walls, a vessel sink, grey floor, a hinged shower door, black benchtops, concrete floors and concrete benchtops.
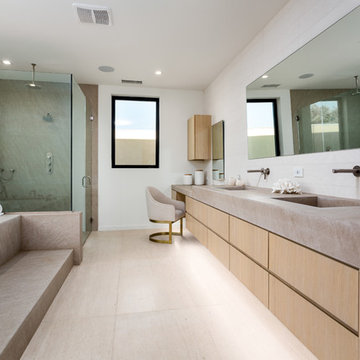
Clark Dugger Photography
Design ideas for a large contemporary master bathroom in Los Angeles with flat-panel cabinets, light wood cabinets, an undermount tub, a curbless shower, white walls, an integrated sink, concrete benchtops, beige floor, a hinged shower door and grey benchtops.
Design ideas for a large contemporary master bathroom in Los Angeles with flat-panel cabinets, light wood cabinets, an undermount tub, a curbless shower, white walls, an integrated sink, concrete benchtops, beige floor, a hinged shower door and grey benchtops.
2