Master Bathroom Design Ideas with Concrete Benchtops
Refine by:
Budget
Sort by:Popular Today
61 - 80 of 3,280 photos
Item 1 of 3
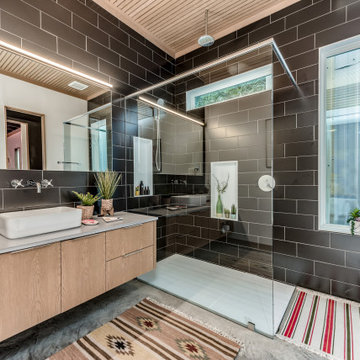
2020 New Construction - Designed + Built + Curated by Steven Allen Designs, LLC - 3 of 5 of the Nouveau Bungalow Series. Inspired by New Mexico Artist Georgia O' Keefe. Featuring Sunset Colors + Vintage Decor + Houston Art + Concrete Countertops + Custom White Oak and White Cabinets + Handcrafted Tile + Frameless Glass + Polished Concrete Floors + Floating Concrete Shelves + 48" Concrete Pivot Door + Recessed White Oak Base Boards + Concrete Plater Walls + Recessed Joist Ceilings + Drop Oak Dining Ceiling + Designer Fixtures and Decor.
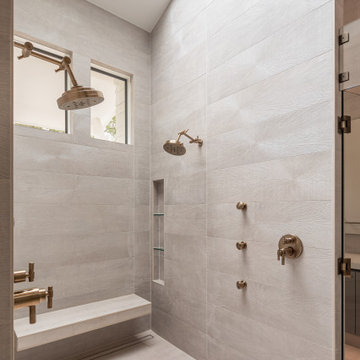
Brizo plumbing
Mir Mosaics Tile
Sky light Sierra Pacific Windows
Design ideas for an expansive modern master bathroom in Charleston with open cabinets, grey cabinets, a curbless shower, a two-piece toilet, gray tile, porcelain tile, grey walls, light hardwood floors, a wall-mount sink, concrete benchtops, brown floor, grey benchtops, a single vanity, a floating vanity, vaulted and wallpaper.
Design ideas for an expansive modern master bathroom in Charleston with open cabinets, grey cabinets, a curbless shower, a two-piece toilet, gray tile, porcelain tile, grey walls, light hardwood floors, a wall-mount sink, concrete benchtops, brown floor, grey benchtops, a single vanity, a floating vanity, vaulted and wallpaper.
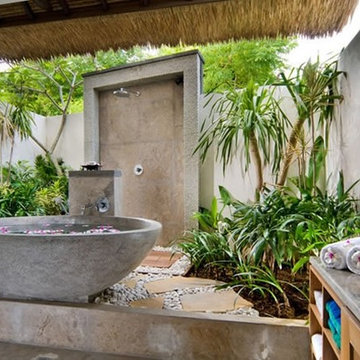
Dawkins Development Group | NY Contractor | Design-Build Firm
Inspiration for a large tropical master bathroom in New York with open cabinets, brown cabinets, a freestanding tub, grey walls, concrete floors, a vessel sink, concrete benchtops and brown floor.
Inspiration for a large tropical master bathroom in New York with open cabinets, brown cabinets, a freestanding tub, grey walls, concrete floors, a vessel sink, concrete benchtops and brown floor.
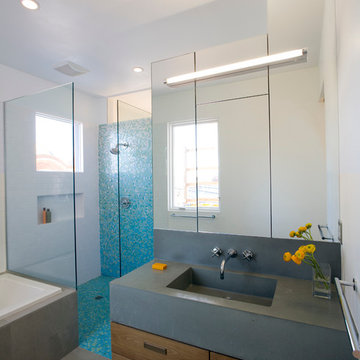
Fabian Birgfeld PHOTOtectonics
Inspiration for a mid-sized modern master bathroom in New York with flat-panel cabinets, medium wood cabinets, a drop-in tub, blue tile, porcelain floors, an integrated sink, concrete benchtops, a corner shower, mosaic tile, white walls, grey floor and an open shower.
Inspiration for a mid-sized modern master bathroom in New York with flat-panel cabinets, medium wood cabinets, a drop-in tub, blue tile, porcelain floors, an integrated sink, concrete benchtops, a corner shower, mosaic tile, white walls, grey floor and an open shower.
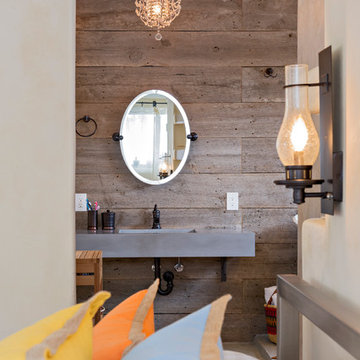
This Boulder, Colorado remodel by fuentesdesign demonstrates the possibility of renewal in American suburbs, and Passive House design principles. Once an inefficient single story 1,000 square-foot ranch house with a forced air furnace, has been transformed into a two-story, solar powered 2500 square-foot three bedroom home ready for the next generation.
The new design for the home is modern with a sustainable theme, incorporating a palette of natural materials including; reclaimed wood finishes, FSC-certified pine Zola windows and doors, and natural earth and lime plasters that soften the interior and crisp contemporary exterior with a flavor of the west. A Ninety-percent efficient energy recovery fresh air ventilation system provides constant filtered fresh air to every room. The existing interior brick was removed and replaced with insulation. The remaining heating and cooling loads are easily met with the highest degree of comfort via a mini-split heat pump, the peak heat load has been cut by a factor of 4, despite the house doubling in size. During the coldest part of the Colorado winter, a wood stove for ambiance and low carbon back up heat creates a special place in both the living and kitchen area, and upstairs loft.
This ultra energy efficient home relies on extremely high levels of insulation, air-tight detailing and construction, and the implementation of high performance, custom made European windows and doors by Zola Windows. Zola’s ThermoPlus Clad line, which boasts R-11 triple glazing and is thermally broken with a layer of patented German Purenit®, was selected for the project. These windows also provide a seamless indoor/outdoor connection, with 9′ wide folding doors from the dining area and a matching 9′ wide custom countertop folding window that opens the kitchen up to a grassy court where mature trees provide shade and extend the living space during the summer months.
With air-tight construction, this home meets the Passive House Retrofit (EnerPHit) air-tightness standard of
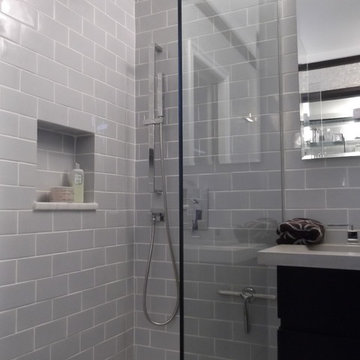
A glass panel was used to create an open feeling . The counter surface on sick is done in a one piece polished cement . All fixtures are done in polished nickel from Lacava Italy. There is a stationary shower head along with a hand held wand on gliding bar.
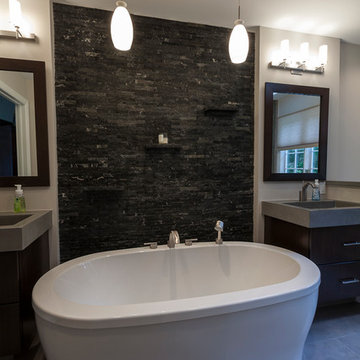
David Dadekian
This is an example of a large contemporary master bathroom in New York with flat-panel cabinets, dark wood cabinets, a freestanding tub, an alcove shower, a two-piece toilet, multi-coloured tile, matchstick tile, grey walls, porcelain floors, an integrated sink, concrete benchtops, grey floor and a hinged shower door.
This is an example of a large contemporary master bathroom in New York with flat-panel cabinets, dark wood cabinets, a freestanding tub, an alcove shower, a two-piece toilet, multi-coloured tile, matchstick tile, grey walls, porcelain floors, an integrated sink, concrete benchtops, grey floor and a hinged shower door.

Photo of an expansive contemporary master wet room bathroom in Los Angeles with flat-panel cabinets, light wood cabinets, a freestanding tub, white walls, ceramic floors, a wall-mount sink, concrete benchtops, white floor, an open shower, white benchtops, a shower seat, a double vanity and a floating vanity.

The Tranquility Residence is a mid-century modern home perched amongst the trees in the hills of Suffern, New York. After the homeowners purchased the home in the Spring of 2021, they engaged TEROTTI to reimagine the primary and tertiary bathrooms. The peaceful and subtle material textures of the primary bathroom are rich with depth and balance, providing a calming and tranquil space for daily routines. The terra cotta floor tile in the tertiary bathroom is a nod to the history of the home while the shower walls provide a refined yet playful texture to the room.
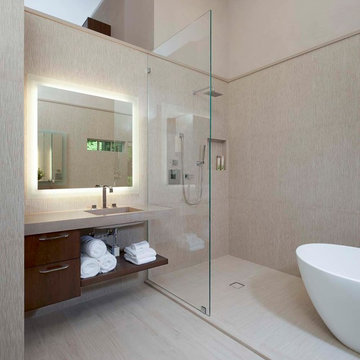
What was once a very outdated single pedestal master bathroom is now a totally reconfigured master bathroom with a full wet room, custom floating His and Her's vanities with integrated cement countertops. I choose the textured tiles on the surrounding wall to give an impression of running water.
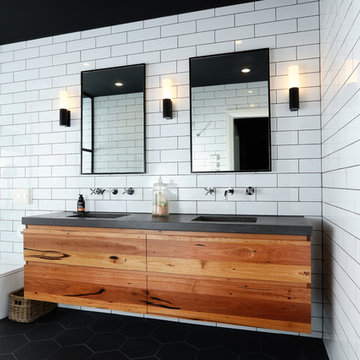
The ensuite is a luxurious space offering all the desired facilities. The warm theme of all rooms echoes in the materials used. The vanity was created from Recycled Messmate with a horizontal grain, complemented by the polished concrete bench top. The walk in double shower creates a real impact, with its black framed glass which again echoes with the framing in the mirrors and shelving.
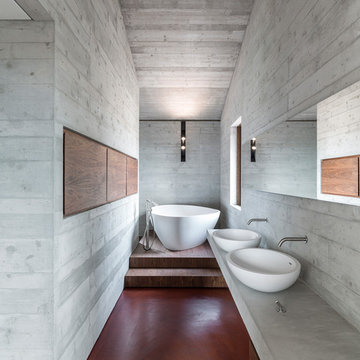
Ph ©Ezio Manciucca
Large modern master bathroom in Other with medium wood cabinets, concrete floors, a vessel sink, concrete benchtops, red floor, a freestanding tub, a shower/bathtub combo, grey walls and an open shower.
Large modern master bathroom in Other with medium wood cabinets, concrete floors, a vessel sink, concrete benchtops, red floor, a freestanding tub, a shower/bathtub combo, grey walls and an open shower.
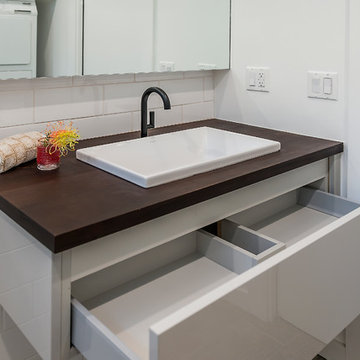
Detail of custom sink and drawers. Photo by Olga Soboleva
Design ideas for a mid-sized contemporary master bathroom in San Francisco with flat-panel cabinets, light wood cabinets, a freestanding tub, an open shower, a one-piece toilet, black tile, ceramic tile, white walls, cement tiles, a wall-mount sink, concrete benchtops, grey floor and an open shower.
Design ideas for a mid-sized contemporary master bathroom in San Francisco with flat-panel cabinets, light wood cabinets, a freestanding tub, an open shower, a one-piece toilet, black tile, ceramic tile, white walls, cement tiles, a wall-mount sink, concrete benchtops, grey floor and an open shower.
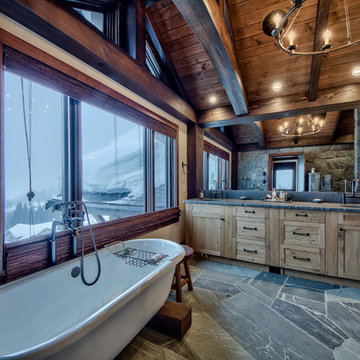
Dom Koric
Master Ensuite with Feature Timber Truss
Inspiration for a large country master bathroom in Vancouver with flat-panel cabinets, light wood cabinets, a freestanding tub, an open shower, a one-piece toilet, beige walls, concrete floors, a drop-in sink and concrete benchtops.
Inspiration for a large country master bathroom in Vancouver with flat-panel cabinets, light wood cabinets, a freestanding tub, an open shower, a one-piece toilet, beige walls, concrete floors, a drop-in sink and concrete benchtops.
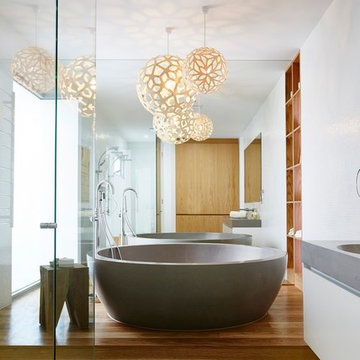
Deep and sumptuous, the Lunar Bath is the ultimate in bathing pleasure. The juxtaposition of the round design, against the conventional square walls of the bathroom, creates a dynamic contrast. Popular in luxury resorts, this marble bath is ideally suited to a dual bathing total immersion experience. Available in 1530mm and 1740mm including various external finish options.
Architects: TOEBELMANN CONSTRUCTIONS PTY LTD
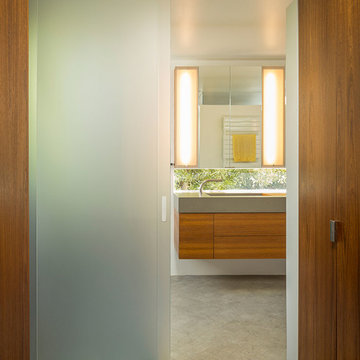
Treetop master bathroom remodel.
Architect: building Lab / Photography: Scott Hargis
Photo of a small contemporary master bathroom in San Francisco with an integrated sink, flat-panel cabinets, medium wood cabinets, concrete benchtops, gray tile, ceramic tile, white walls and medium hardwood floors.
Photo of a small contemporary master bathroom in San Francisco with an integrated sink, flat-panel cabinets, medium wood cabinets, concrete benchtops, gray tile, ceramic tile, white walls and medium hardwood floors.
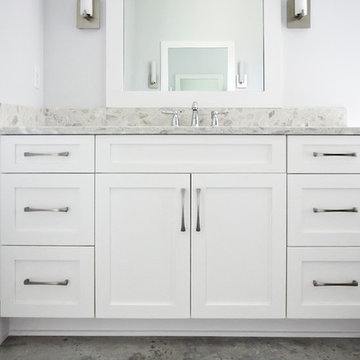
Glenn Layton Homes, LLC, "Building Your Coastal Lifestyle"
Inspiration for a mid-sized modern master bathroom in Jacksonville with shaker cabinets, white cabinets, a freestanding tub, concrete benchtops, white walls, concrete floors and an undermount sink.
Inspiration for a mid-sized modern master bathroom in Jacksonville with shaker cabinets, white cabinets, a freestanding tub, concrete benchtops, white walls, concrete floors and an undermount sink.
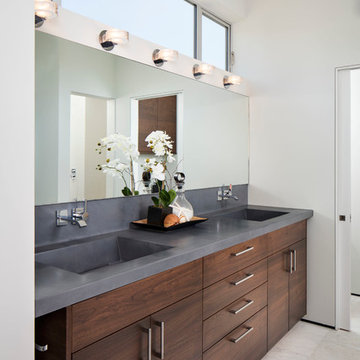
Design ideas for an expansive modern master bathroom in San Diego with an integrated sink, flat-panel cabinets, dark wood cabinets, white walls, an alcove shower, porcelain floors, concrete benchtops, beige floor, a hinged shower door and grey benchtops.

Zen enSuite Bath + Steam Shower
Portland, OR
type: remodel
credits
design: Matthew O. Daby - m.o.daby design
interior design: Angela Mechaley - m.o.daby design
construction: Hayes Brothers Construction
photography: Kenton Waltz - KLIK Concepts
While the floorplan of their primary bath en-suite functioned well, the clients desired a private, spa-like retreat & finishes that better reflected their taste. Guided by existing Japanese & mid-century elements of their home, the materials and rhythm were chosen to contribute to a contemplative and relaxing environment.
One of the major upgrades was incorporating a steam shower to lend to their spa experience. Existing dark, drab cabinets that protruded into the room too deep, were replaced with a custom, white oak slatted vanity & matching linen cabinet. The lighter wood & the additional few inches gained in the walkway opened the space up visually & physically. The slatted rhythm provided visual interest through texture & depth. Custom concrete countertops with integrated, ramp sinks were selected for their wabi-sabi, textural quality & ability to have a single-material, seamless transition from countertop to sink basin with no presence of a traditional drain. The darker grey color was chosen to contrast with the cabinets but also to recede from the
darker patination of the backsplash tile & matched to the grout. A pop of color highlights the backsplash pulling green from the canopy of trees seen out the window. The tile offers subtle texture & pattern reminiscent of a raked, zen, sand garden (karesansui gardens). XL format tile in a warm, sandy tone with stone effect was selected for all floor & shower wall tiles, minimizing grout lines. A deeper, textured tile accents the back shower wall, highlighted with wall-wash recessed lighting.
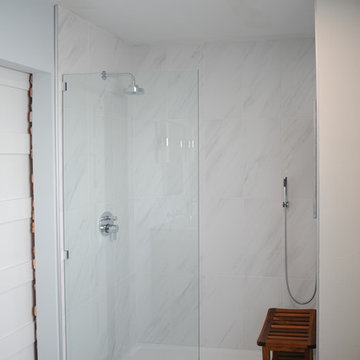
This customer wanted an oversize shower niche and we accommodated by making her a custom concrete niche.
This is an example of a mid-sized midcentury master bathroom in Columbus with furniture-like cabinets, dark wood cabinets, an open shower, ceramic floors, an integrated sink, concrete benchtops, an open shower and grey benchtops.
This is an example of a mid-sized midcentury master bathroom in Columbus with furniture-like cabinets, dark wood cabinets, an open shower, ceramic floors, an integrated sink, concrete benchtops, an open shower and grey benchtops.
Master Bathroom Design Ideas with Concrete Benchtops
4